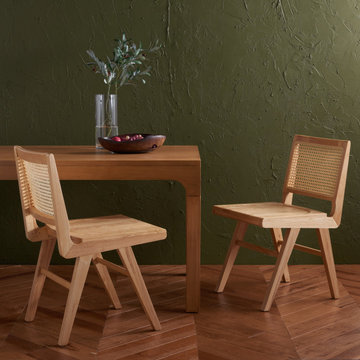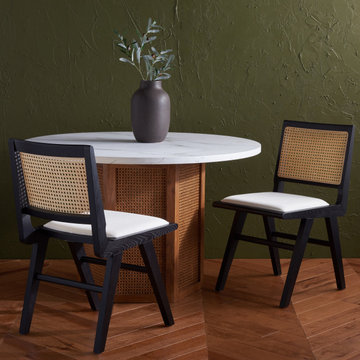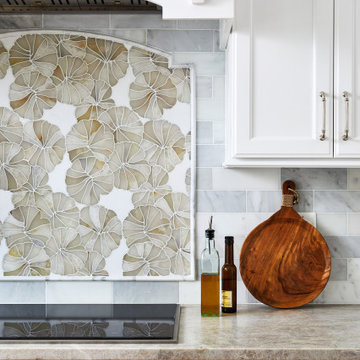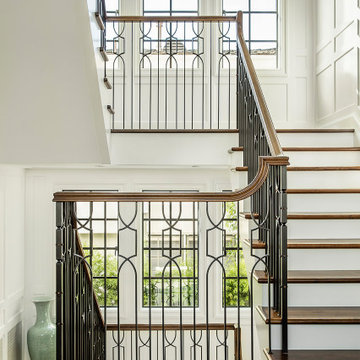Traditional Home Design Ideas

The beautiful hand-hammered custom pewter hood, framed in painted woodwork and in-set cabinetry and the spacious, fourteen foot ceilings are the focal points of this kitchen.
Co-designer: Janie Petkus of Janie Petkus Interiors, Hinsdale IL.

Mudroom - large traditional porcelain tile mudroom idea in Salt Lake City with white walls
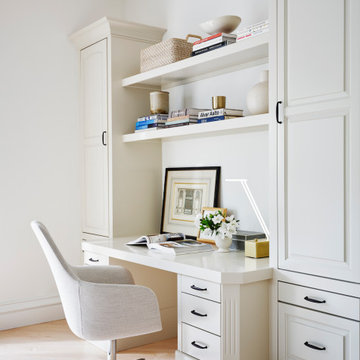
Example of a small classic built-in desk light wood floor and brown floor home office design in San Francisco with white walls and no fireplace
Find the right local pro for your project
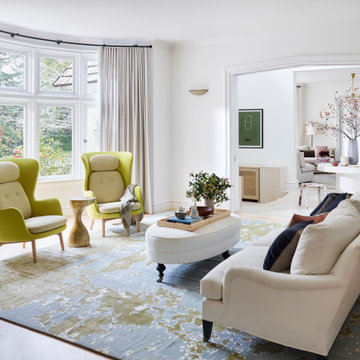
Large elegant enclosed light wood floor and brown floor living room photo in San Francisco with white walls

Floor Tile: Bianco Dolomiti , Manufactured by Artistic Tile
Shower Floor Tile: Carrara Bella, Manufactured by AKDO
Shower Accent Wall Tile: Perspective Pivot, Manufactured by AKDO
Shower Wall Tile: Stellar in Pure White, Manufactured by Sonoma Tilemakers
Tile Distributed by Devon Tile & Design Studio Cabinetry: Glenbrook Framed Painted Halo, Designed and Manufactured by Glenbrook Cabinetry
Countertops: San Vincent, Manufactured by Polarstone, Distributed by Renaissance Marble & Granite, Inc. Shower Bench: Pure White Quartz, Distributed by Renaissance Marble & Granite, Inc.
Lighting: Chatham, Manufactured by Hudson Valley Lighting, Distributed by Bright Light Design Center
Bathtub: Willa, Manufactured and Distributed by Ferguson
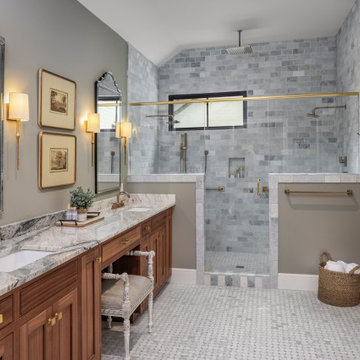
One bathroom in this beautiful Texas home was updated to have a walk in shower to accommodate an aging couple, and the other was designed for luxurious relaxation.
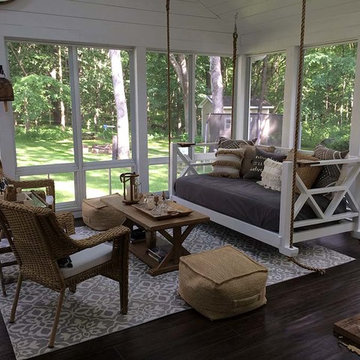
Large elegant screened-in back porch photo in Chicago with decking and a roof extension
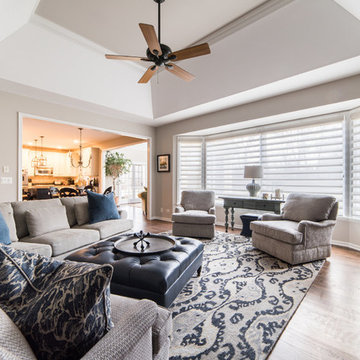
Mid-sized elegant brown floor and dark wood floor family room photo in Chicago with white walls, a standard fireplace, a brick fireplace and a wall-mounted tv
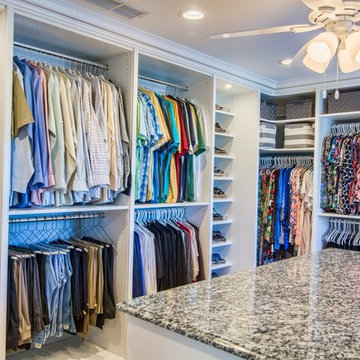
Large elegant gender-neutral walk-in closet photo in Orange County with open cabinets and white cabinets
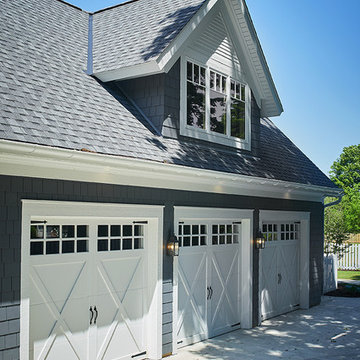
One of the few truly American architectural styles, the Craftsman/Prairie style was developed around the turn of the century by a group of Midwestern architects who drew their inspiration from the surrounding landscape. The spacious yet cozy Thompson draws from features from both Craftsman/Prairie and Farmhouse styles for its all-American appeal. The eye-catching exterior includes a distinctive side entrance and stone accents as well as an abundance of windows for both outdoor views and interior rooms bathed in natural light.
The floor plan is equally creative. The large floor porch entrance leads into a spacious 2,400-square-foot main floor plan, including a living room with an unusual corner fireplace. Designed for both ease and elegance, it also features a sunroom that takes full advantage of the nearby outdoors, an adjacent private study/retreat and an open plan kitchen and dining area with a handy walk-in pantry filled with convenient storage. Not far away is the private master suite with its own large bathroom and closet, a laundry area and a 800-square-foot, three-car garage. At night, relax in the 1,000-square foot lower level family room or exercise space. When the day is done, head upstairs to the 1,300 square foot upper level, where three cozy bedrooms await, each with its own private bath.
Photographer: Ashley Avila Photography
Builder: Bouwkamp Builders
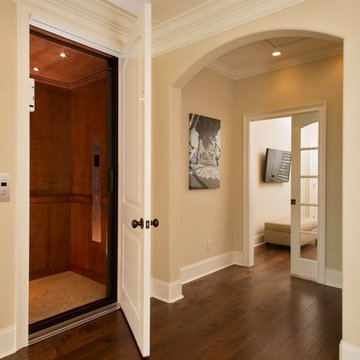
Scott Smallin
Hallway - mid-sized traditional dark wood floor and brown floor hallway idea in Other with beige walls
Hallway - mid-sized traditional dark wood floor and brown floor hallway idea in Other with beige walls
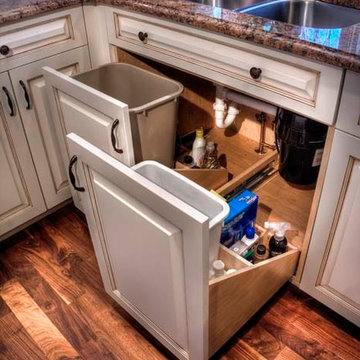
The sink base features two full extension rollouts that handle trash and recyclables in the front and have divided storage for cleaning supplies in the back. No more getting on your hands and knees to access this cabinet. Idea found in Fine Homebuilding magazine. Small tilt drawer holds sponges.
The cabinet doors are ivory painted finish and hand applied chocolate brown glaze. These raised-panel cabinets have full overlay doors and drawers, constructed with high precision to maintain a 1/8” gap between every side of a door and drawer.
The flooring is #3 American Black walnut character grade.
PHOTO CREDIT: John Ray

Photo by: Joshua Caldwell
Example of a huge classic l-shaped light wood floor and brown floor open concept kitchen design in Salt Lake City with recessed-panel cabinets, white cabinets, marble countertops, multicolored backsplash, paneled appliances and two islands
Example of a huge classic l-shaped light wood floor and brown floor open concept kitchen design in Salt Lake City with recessed-panel cabinets, white cabinets, marble countertops, multicolored backsplash, paneled appliances and two islands

This Cape Cod kitchen with wood countertops underwent an enormous transformation that added 75 square feet and relocated all three legs of the work triangle: sink, refrigerator, and range. To accommodate traffic flow through the space, the upper corner of the kitchen was made into a pantry/baking center, and the remaining space was used to create the work triangle. The look of the cabinets was kept simple, but small flourishes such as crown molding throughout the room and staggered cabinet heights add visual interest. Some of the cabinets include glass doors with grids that match the windows, helping to pull together the design as a whole. Jenerik Images Photography

Large classic screened-in back porch idea in DC Metro with decking and a roof extension
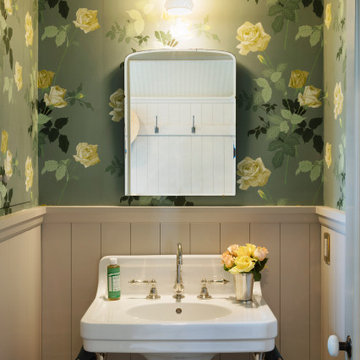
Elegant wainscoting and wallpaper powder room photo in Other with green walls and a console sink
Traditional Home Design Ideas
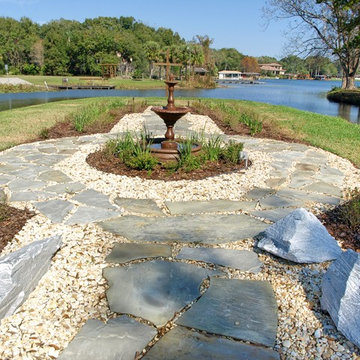
Scott Simpson
Large scale project began with the natural stone English style garden on the island with a water fountain as a central feature. The backyard was terraced to provide a more even surface for weekend sports with the children. The terracing was framed near the house with a 3 foot deep channel that will hold koi. On one side is a fire pit with amphitheater style seating and the other side opens up for the koi. There is an edible garden and butterfly garden as well. The entrance is punctuated with a large 10 foot diameter fountain. The entire landscape is on automated lighting with underwater lighting as well.
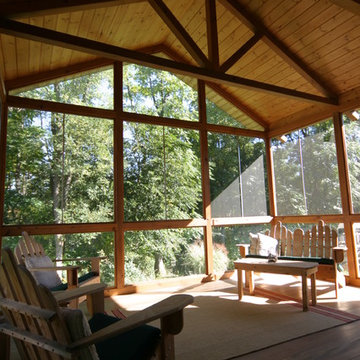
This is an example of a large traditional screened-in back porch design in Detroit with decking and a roof extension.
40


























