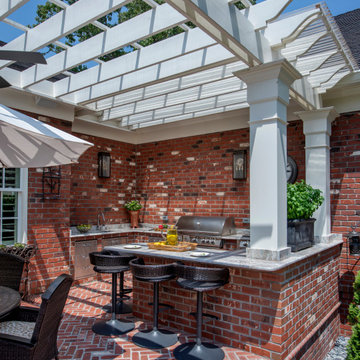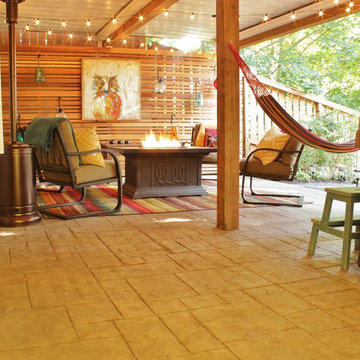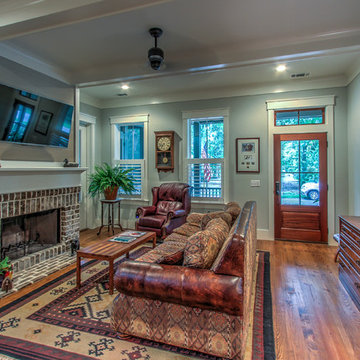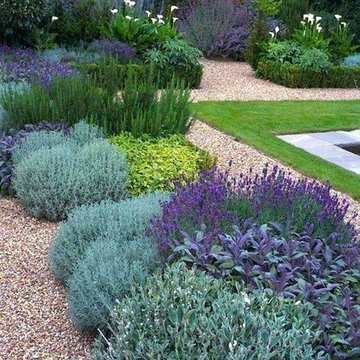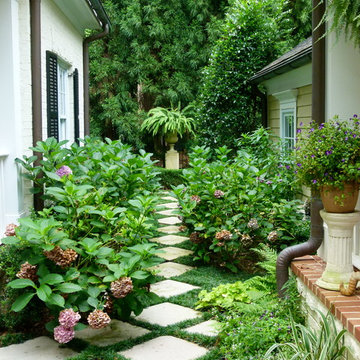Traditional Home Design Ideas

Design & Build Team: Anchor Builders,
Photographer: Andrea Rugg Photography
Example of a mid-sized classic porcelain tile and black floor mudroom design in Minneapolis with white walls
Example of a mid-sized classic porcelain tile and black floor mudroom design in Minneapolis with white walls

A timeless traditional family home. The perfect blend of functionality and elegance. Jodi Fleming Design scope: Architectural Drawings, Interior Design, Custom Furnishings. Photography by Billy Collopy

This Award-winning kitchen proves vintage doesn't have to look old and tired. This previously dark kitchen was updated with white, gold, and wood in the historic district of Monte Vista. The challenge is making a new kitchen look and feel like it belongs in a charming older home. The highlight and starting point is the original hex tile flooring in white and gold. It was in excellent condition and merely needed a good cleaning. The addition of white calacatta marble, white subway tile, walnut wood counters, brass and gold accents keep the charm intact. Cabinet panels mimic original door panels found in other areas of the home. Custom coffee storage is a modern bonus! Sub-Zero Refrig, Rohl sink, brass woven wire grill.
Find the right local pro for your project

Mid-sized elegant l-shaped medium tone wood floor and brown floor open concept kitchen photo in Other with a farmhouse sink, recessed-panel cabinets, white cabinets, quartzite countertops, beige backsplash, stainless steel appliances and an island
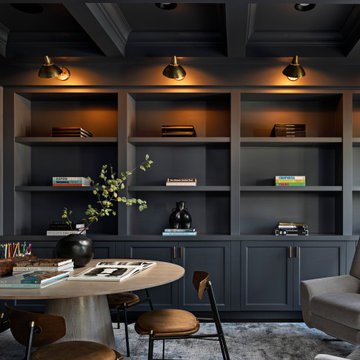
Dark gray home office.
Example of a large classic home office design in Detroit with gray walls
Example of a large classic home office design in Detroit with gray walls

Sponsored
Over 300 locations across the U.S.
Schedule Your Free Consultation
Ferguson Bath, Kitchen & Lighting Gallery
Ferguson Bath, Kitchen & Lighting Gallery

Kitchen remodel in Oak Park. TZS Design collaborated on this kitchen design with L'Armadio cabinetry and we are thrilled with results. This large kitchen incorporate state of the art appliances with energy efficient LED and compact fluorescent light fixtures. The cabinetry is all custom designed finished in painted maple with durable quartzite counter tops. Marble accent tile is displayed behind the range with grey ceramic subway tile for a hint of contrast. The floor is durable color body porcelain in large format to minimize grout joints. A TV is cleverly hidden behind a wall cabinet with entertainment style doors. Custom drawer inserts were designed to provide more efficient access to spices and other kitchen related items. Please give us a call for your next kitchen remodel and we will create just the right custom kitchen for you.

Example of a large classic master white tile and porcelain tile medium tone wood floor, brown floor, double-sink, tray ceiling and wallpaper bathroom design in Nashville with recessed-panel cabinets, white cabinets, a two-piece toilet, gray walls, an undermount sink, quartz countertops, a hinged shower door, white countertops, a niche and a built-in vanity
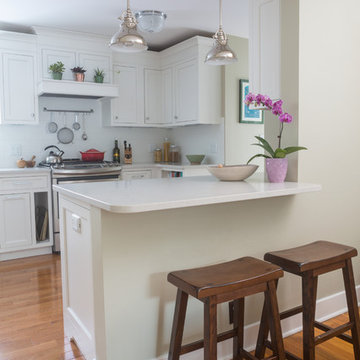
Matt Wittmeyer
Elegant light wood floor eat-in kitchen photo in New York with white cabinets, quartz countertops, white backsplash, stainless steel appliances and a peninsula
Elegant light wood floor eat-in kitchen photo in New York with white cabinets, quartz countertops, white backsplash, stainless steel appliances and a peninsula
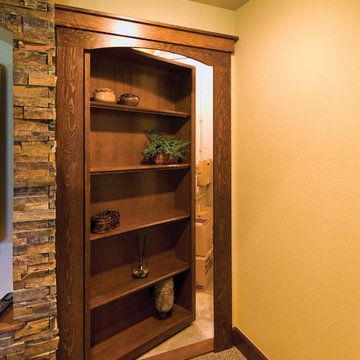
The bookcase is a secret door that hides storage. ©Finished Basement Company
Inspiration for a large timeless walk-out carpeted and brown floor basement remodel in Denver with white walls and no fireplace
Inspiration for a large timeless walk-out carpeted and brown floor basement remodel in Denver with white walls and no fireplace
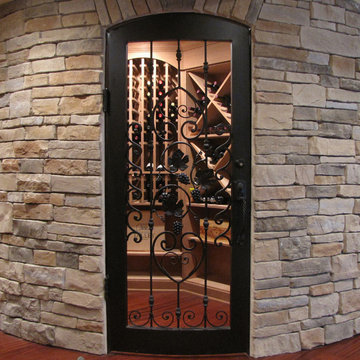
Sponsored
Delaware, OH
Buckeye Basements, Inc.
Central Ohio's Basement Finishing ExpertsBest Of Houzz '13-'21
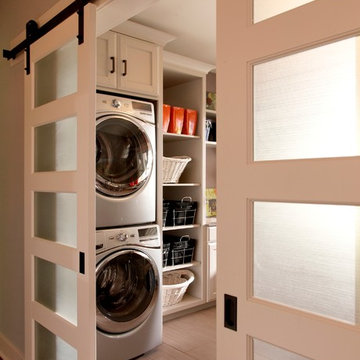
www.VanBrouck.com
BradZieglerPhotography.com
Inspiration for a timeless laundry room remodel in Detroit with a stacked washer/dryer
Inspiration for a timeless laundry room remodel in Detroit with a stacked washer/dryer
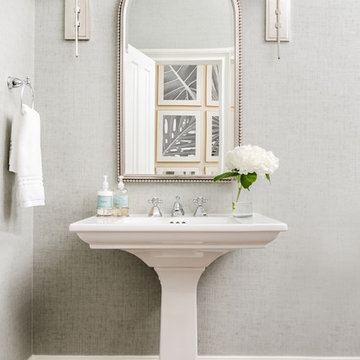
tiffany ringwald
Powder room - traditional dark wood floor and brown floor powder room idea in Charlotte with gray walls and a pedestal sink
Powder room - traditional dark wood floor and brown floor powder room idea in Charlotte with gray walls and a pedestal sink

The support brackets are a custom designed Lasley Brahaney signature detail.
Example of a large classic three-car garage design in Other
Example of a large classic three-car garage design in Other

Andrea Rugg Photography
Example of a small classic black and white tile and ceramic tile marble floor and gray floor corner shower design in Minneapolis with blue cabinets, a two-piece toilet, blue walls, an undermount sink, quartz countertops, a hinged shower door, white countertops and shaker cabinets
Example of a small classic black and white tile and ceramic tile marble floor and gray floor corner shower design in Minneapolis with blue cabinets, a two-piece toilet, blue walls, an undermount sink, quartz countertops, a hinged shower door, white countertops and shaker cabinets
Traditional Home Design Ideas
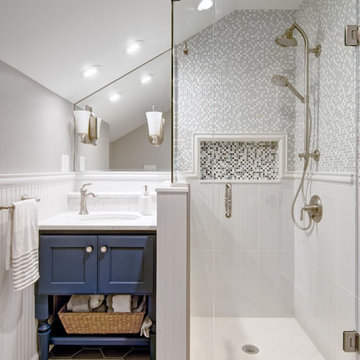
Sponsored
Columbus, OH
Dave Fox Design Build Remodelers
Columbus Area's Luxury Design Build Firm | 17x Best of Houzz Winner!
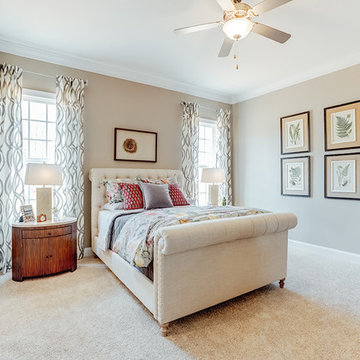
This first floor master carriage home is sure to delight with a bright and open kitchen that leads to the dining area and living area. Hardwood floors flow throughout the first floor, hallways and staircases. This home features 4 bedrooms, 4 bathrooms and an expansive laundry area. See more at: www.gomsh.com/14206-michaux-springs-dr

Rustic White Photography
Example of a mid-sized classic u-shaped medium tone wood floor enclosed kitchen design in Atlanta with an undermount sink, recessed-panel cabinets, gray cabinets, quartz countertops, white backsplash, stone tile backsplash, stainless steel appliances and a peninsula
Example of a mid-sized classic u-shaped medium tone wood floor enclosed kitchen design in Atlanta with an undermount sink, recessed-panel cabinets, gray cabinets, quartz countertops, white backsplash, stone tile backsplash, stainless steel appliances and a peninsula
30

























