Traditional Kitchen with Beige Backsplash Ideas
Refine by:
Budget
Sort by:Popular Today
1 - 20 of 64,831 photos

Our clients wanted to utilize this particular area of their home and really give it a function. It has been many things over the years: bonus room, dining area, etc. The kitchen is the natural gathering spot. They wanted to create a space that was an extension of the kitchen for entertaining and serving family and friends.
Architect, Cynthia Karegeannes was hired to draw up plans for a mudroom to corral the couple’s two dogs and stash the pet’s leashes, treats, etc. A large butler pantry was imagined with a full size refrigerator, prep sink, dishwasher and custom cabinetry to have items handy for entertaining. Innovative Construction, helped finalize the details and implemented the plans for the new addition. Interior Designer, Beth Weltlich with The House Dressing worked with homeowners, to select materials and finishes to unify the areas of the existing kitchen and the new spaces. A custom banquette was created with room under the staircase so that all of the space could be utilized. Furniture and accessories are still in the works as the homeowners let the area evolve to see exactly what their needs are. A collaborative effort-for sure!
The challenges included creating three separate areas (mudroom, banquette and butler pantry) with storage and versatility in one existing space. Having this additional space that was not always utilized, the homeowners feel the new addition will become an integral part of the families' living area.
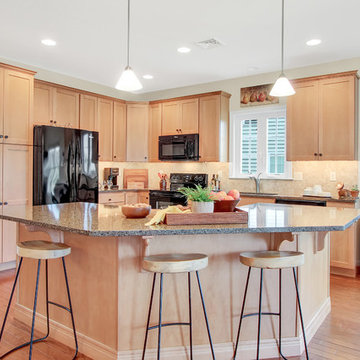
Elegant l-shaped medium tone wood floor and brown floor kitchen photo in Other with an undermount sink, shaker cabinets, light wood cabinets, beige backsplash, black appliances, an island and gray countertops

Example of a large classic l-shaped medium tone wood floor open concept kitchen design in Other with white cabinets, marble countertops, beige backsplash, ceramic backsplash, paneled appliances and an island

Eat-in kitchen - large traditional u-shaped light wood floor eat-in kitchen idea in Nashville with an undermount sink, raised-panel cabinets, medium tone wood cabinets, stainless steel appliances, an island, quartz countertops, beige backsplash and stone tile backsplash
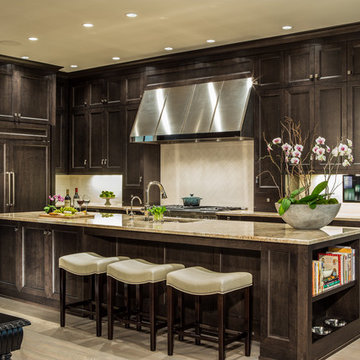
Example of a mid-sized classic l-shaped light wood floor and beige floor eat-in kitchen design in Atlanta with an undermount sink, recessed-panel cabinets, dark wood cabinets, beige backsplash, stainless steel appliances, an island, granite countertops and subway tile backsplash
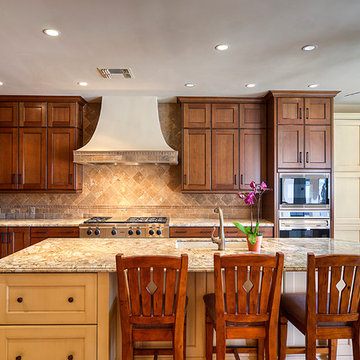
Central Phoenix addition and remodel. This large kitchen features high ceilings, two-tone cabinetry, recessed lights, professional appliances and a large island with sink. This kitchen and breakfast room are an entertainer's delight with plenty of storage space, a large island and an open feel.

P. Seletskiy
Eat-in kitchen - large traditional l-shaped porcelain tile eat-in kitchen idea in Philadelphia with granite countertops, an undermount sink, raised-panel cabinets, white cabinets, beige backsplash, porcelain backsplash, stainless steel appliances, an island and green countertops
Eat-in kitchen - large traditional l-shaped porcelain tile eat-in kitchen idea in Philadelphia with granite countertops, an undermount sink, raised-panel cabinets, white cabinets, beige backsplash, porcelain backsplash, stainless steel appliances, an island and green countertops
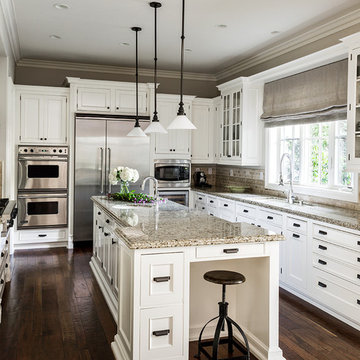
http://www.seancostellophoto.com
Example of a classic u-shaped dark wood floor kitchen design in Los Angeles with recessed-panel cabinets, white cabinets, beige backsplash, stainless steel appliances and an island
Example of a classic u-shaped dark wood floor kitchen design in Los Angeles with recessed-panel cabinets, white cabinets, beige backsplash, stainless steel appliances and an island

One of the crucial aspects of the remodel was ensuring that everything had its place. The large kitchen was meticulously organized to provide ample storage space while keeping the country cottage feel intact. Custom-made cabinets and drawers were designed to accommodate her vast collection of dishware, carefully displaying it as if it were a work of art.

Contractor: Windover Construction, LLC
Photographer: Shelly Harrison Photography
Large elegant galley light wood floor kitchen photo in Boston with a farmhouse sink, white cabinets, beige backsplash, paneled appliances, shaker cabinets, granite countertops, ceramic backsplash and an island
Large elegant galley light wood floor kitchen photo in Boston with a farmhouse sink, white cabinets, beige backsplash, paneled appliances, shaker cabinets, granite countertops, ceramic backsplash and an island

Warm White Kitchen with slightly contrasting sage green island. Custom details include furniture feet on lower cabinets, posts and columns, corbels, and stacked crown moldings.
Designed by Jenny Rausch of Karr Bick Kitchen and Bath.
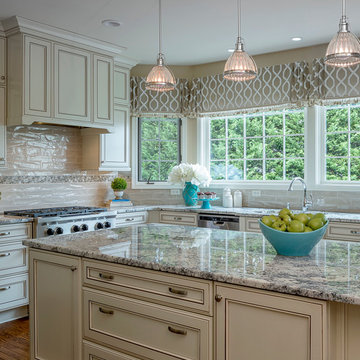
Alan Gilbert
Example of a large classic l-shaped medium tone wood floor and brown floor eat-in kitchen design in Baltimore with an undermount sink, recessed-panel cabinets, beige cabinets, granite countertops, beige backsplash, subway tile backsplash, stainless steel appliances and an island
Example of a large classic l-shaped medium tone wood floor and brown floor eat-in kitchen design in Baltimore with an undermount sink, recessed-panel cabinets, beige cabinets, granite countertops, beige backsplash, subway tile backsplash, stainless steel appliances and an island

With white cabinets and white granite countertops, this remodeled open concept kitchen feels a little bit bigger and a little bit brighter.
Example of a mid-sized classic u-shaped light wood floor eat-in kitchen design in Milwaukee with an undermount sink, recessed-panel cabinets, white cabinets, granite countertops, beige backsplash, subway tile backsplash, stainless steel appliances and an island
Example of a mid-sized classic u-shaped light wood floor eat-in kitchen design in Milwaukee with an undermount sink, recessed-panel cabinets, white cabinets, granite countertops, beige backsplash, subway tile backsplash, stainless steel appliances and an island

Kitchen - huge traditional l-shaped medium tone wood floor and brown floor kitchen idea in Other with an undermount sink, raised-panel cabinets, granite countertops, beige backsplash, an island, stainless steel appliances and gray cabinets
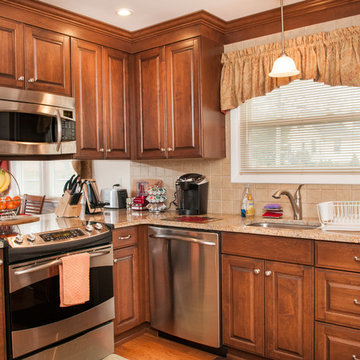
Tyler Cleveland
Inspiration for a small timeless l-shaped dark wood floor eat-in kitchen remodel in New York with an undermount sink, dark wood cabinets, granite countertops, beige backsplash, ceramic backsplash, stainless steel appliances and no island
Inspiration for a small timeless l-shaped dark wood floor eat-in kitchen remodel in New York with an undermount sink, dark wood cabinets, granite countertops, beige backsplash, ceramic backsplash, stainless steel appliances and no island

6 Square painted cabinets
Main Line Kitchen Design specializes in creative design solutions for kitchens in every style. Working with our designers our customers create beautiful kitchens that will be stand the test of time.
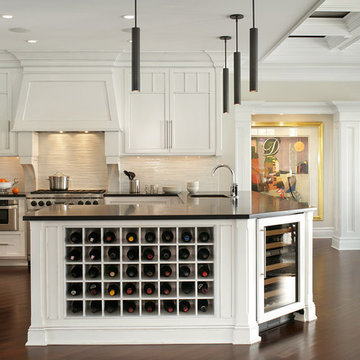
white glass tile backsplash, grey wall, black countertop, black pendant light, coffered ceiling, dark wood floor, great for entertaining, kitchen, panel refrigerator, small & functional, stainless steel appliances, transitional, under-cabinet lighting, white cabinets, white coffered ceiling with dark grey inserts, all trim semi-gloss white, all walls grey, wine cooler, wine cubbies, wine fridge, wine rack, wine storage,
Peter Rymwid, Architechtural Photography

Large elegant l-shaped enclosed kitchen photo in Salt Lake City with a farmhouse sink, raised-panel cabinets, gray cabinets, marble countertops, beige backsplash, stainless steel appliances and no island

Open concept kitchen - large traditional l-shaped dark wood floor and brown floor open concept kitchen idea in Minneapolis with recessed-panel cabinets, dark wood cabinets, stainless steel appliances, an island, a farmhouse sink, granite countertops, ceramic backsplash and beige backsplash
Traditional Kitchen with Beige Backsplash Ideas
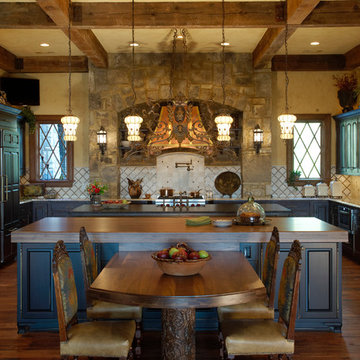
Kitchen - traditional u-shaped kitchen idea in Atlanta with raised-panel cabinets, black cabinets, wood countertops and beige backsplash
1





