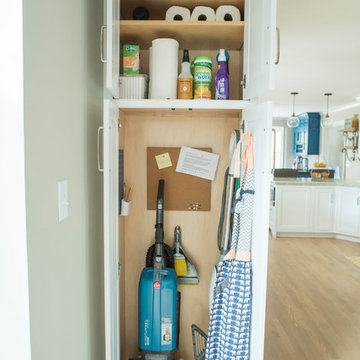Traditional Home Design Ideas
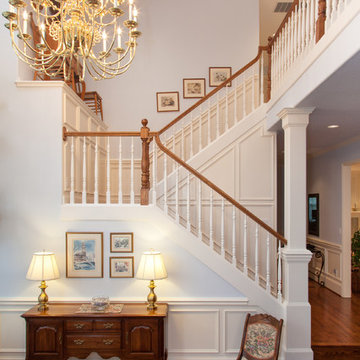
Every good entry makes a statement, setting the tone for the rest of the project.
Joshua Seaman Photography
Staircase - traditional u-shaped staircase idea in Portland
Staircase - traditional u-shaped staircase idea in Portland
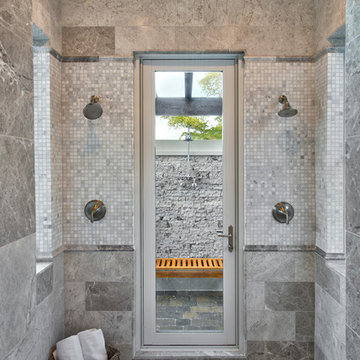
Interior design by SOCO Interiors. Photography by Giovanni. Built by Stock Development.
Example of a classic gray tile double shower design in Miami
Example of a classic gray tile double shower design in Miami
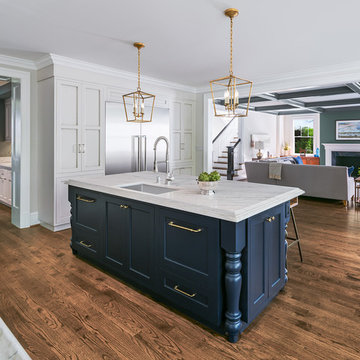
Photo by Allen Russ, Hoachlander Davis Photography
Inspiration for a mid-sized timeless l-shaped dark wood floor and brown floor open concept kitchen remodel in DC Metro with an undermount sink, quartzite countertops, stainless steel appliances, an island, shaker cabinets and blue cabinets
Inspiration for a mid-sized timeless l-shaped dark wood floor and brown floor open concept kitchen remodel in DC Metro with an undermount sink, quartzite countertops, stainless steel appliances, an island, shaker cabinets and blue cabinets
Find the right local pro for your project
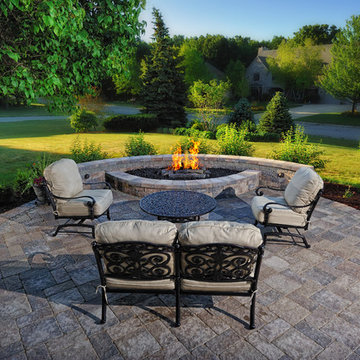
The fire pit and patio are on a central axis from the kitchen and take advantage of an existing planting bed which was added on to previously.
Mid-sized elegant backyard concrete paver patio photo in Milwaukee with a fire pit and no cover
Mid-sized elegant backyard concrete paver patio photo in Milwaukee with a fire pit and no cover
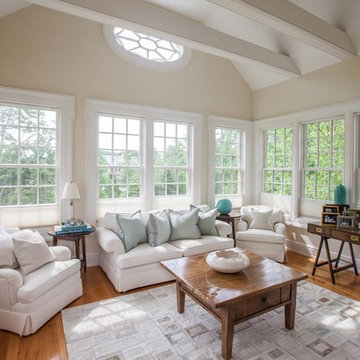
This is a Classic Greenwich Home, stone & clapboard with exquisite detailing throughout. The brick chimneys stand out as a distinguishing feature on the exterior. Aseries of formal rooms is complemented by a two-story great room and great kitchen. The knotty pine library stand in contrast to the crisp white walls throughout. Abundant sunlight pours through many oversize windows and French doors.
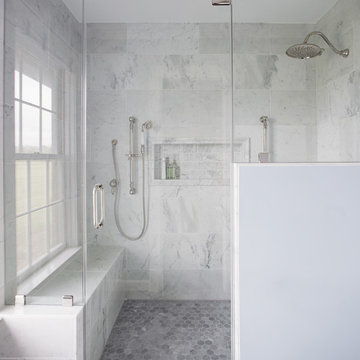
Traditional master bathroom in need of both form and function update. Aging in place was a primary focus for the project. We changed out a large jacuzzi tub shower combination for large walk-in shower. The shower bench, handheld shower and grab bar make shower use universal. Lighted mirrors and an articulating shaving mirror boost visibility in the vanity area. Marble tile, both Carrara and Bardiglio, in various shapes add to the overall luxurious feel in the bathroom. Photos by Richard Leo Johnson of Atlantic Archives.
Reload the page to not see this specific ad anymore
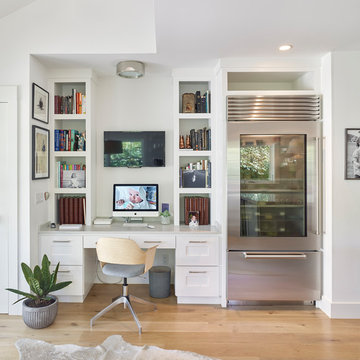
Photo ©Kengutmaker.com
Home office - traditional built-in desk light wood floor and beige floor home office idea in San Francisco with white walls
Home office - traditional built-in desk light wood floor and beige floor home office idea in San Francisco with white walls
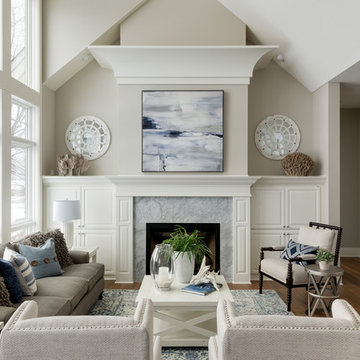
Elegant formal and open concept medium tone wood floor living room photo in Minneapolis with gray walls, a standard fireplace and a stone fireplace

A PLACE TO GATHER
Location: Eagan, MN, USA
This family of five wanted an inviting space to gather with family and friends. Mom, the primary cook, wanted a large island with more organized storage – everything in its place – and a crisp white kitchen with the character of an older home.
Challenges:
Design an island that could accommodate this family of five for casual weeknight dinners.
Create more usable storage within the existing kitchen footprint.
Design a better transition between the upper cabinets on the 8-foot sink wall and the adjoining 9-foot cooktop wall.
Make room for more counter space around the cooktop. It was poorly lit, cluttered with small appliances and confined by the tall oven cabinet.
Solutions:
A large island, that seats 5 comfortably, replaced the small island and kitchen table. This allowed for more storage including cookbook shelves, a heavy-duty roll out shelf for the mixer, a 2-bin recycling center and a bread drawer.
Tall pantries with decorative grilles were placed between the kitchen and family room. These created ample storage and helped define each room, making each one feel larger, yet more intimate.
A space intentionally separates the upper cabinets on the sink wall from those on the cooktop wall. This created symmetry on the sink wall and made room for an appliance garage, which keeps the countertops uncluttered.
Moving the double ovens to the former pantry location made way for more usable counter space around the cooktop and a dramatic focal point with the hood, cabinets and marble backsplash.
Special Features:
Custom designed corbels and island legs lend character.
Gilt open lanterns, antiqued nickel grilles on the pantries, and the soft linen shade at the kitchen sink add personality and charm.
The unique bronze hardware with a living finish creates the patina of an older home.
A walnut island countertop adds the warmth and feel of a kitchen table.
This homeowner truly understood the idea of living with the patina of marble. Her grandmother’s marble-topped antique table inspired the Carrara countertops.
The result is a highly organized kitchen with a light, open feel that invites you to stay a while.
Liz Schupanitz Designs
Photographed by: Andrea Rugg
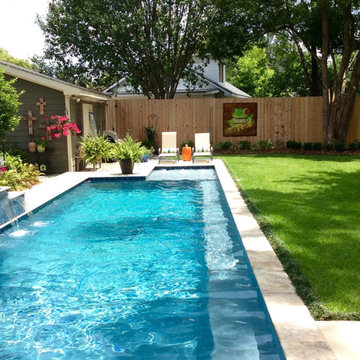
Even inside city limits, the Designs by Robin team maximized yard space by designing custom pool layout. Additional accessorizing helped create a fun backyard that fits into the culture of downtown Lafayette.
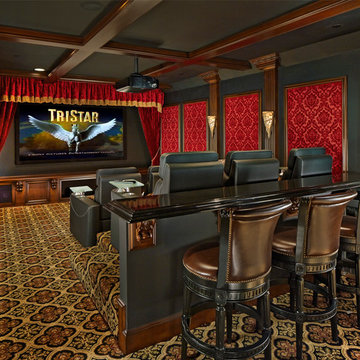
2014 NARI Greater Dallas Contractor of the Year Award for Home Theater and Media Room $150,000 and over - Dallas Renovation Group
Elegant enclosed carpeted and multicolored floor home theater photo in Dallas with black walls and a projector screen
Elegant enclosed carpeted and multicolored floor home theater photo in Dallas with black walls and a projector screen
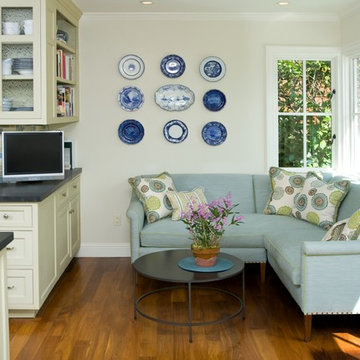
Inspiration for a timeless l-shaped medium tone wood floor and brown floor eat-in kitchen remodel in San Francisco with an undermount sink, recessed-panel cabinets, white cabinets, multicolored backsplash, subway tile backsplash, soapstone countertops, an island and stainless steel appliances
Reload the page to not see this specific ad anymore
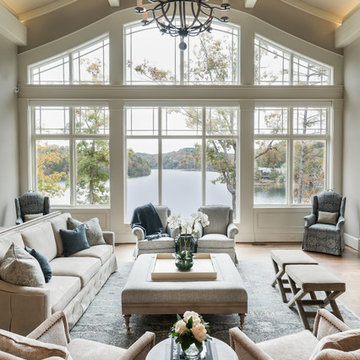
Photographer: Will Keown
Large elegant formal and enclosed light wood floor and brown floor living room photo in Other with gray walls, no fireplace and no tv
Large elegant formal and enclosed light wood floor and brown floor living room photo in Other with gray walls, no fireplace and no tv
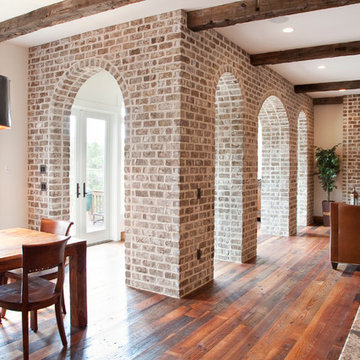
Inspiration for a timeless living room remodel in Charleston with a standard fireplace and a brick fireplace
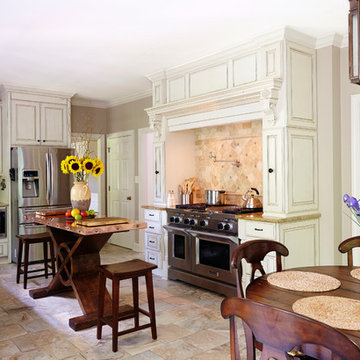
Jean Allsopp
Mid-sized elegant u-shaped eat-in kitchen photo in Birmingham with raised-panel cabinets, white cabinets, an island, an undermount sink, granite countertops, beige backsplash, stone tile backsplash and stainless steel appliances
Mid-sized elegant u-shaped eat-in kitchen photo in Birmingham with raised-panel cabinets, white cabinets, an island, an undermount sink, granite countertops, beige backsplash, stone tile backsplash and stainless steel appliances
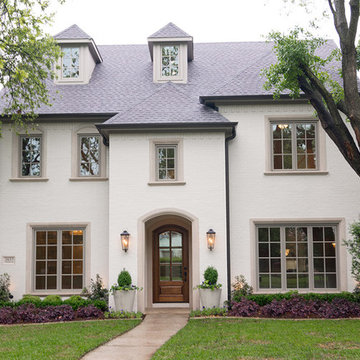
Matrix Tours
Mid-sized traditional white three-story brick exterior home idea in Dallas
Mid-sized traditional white three-story brick exterior home idea in Dallas
Traditional Home Design Ideas
Reload the page to not see this specific ad anymore
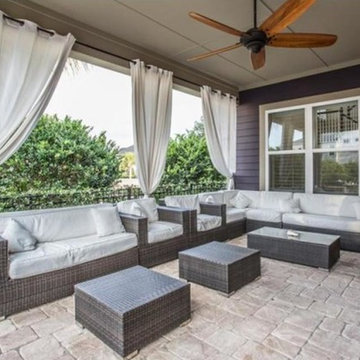
Inspiration for a mid-sized timeless backyard stone patio remodel in Orlando with a roof extension

Inspiration for a timeless gray tile and marble tile marble floor and gray floor bathroom remodel in Other with gray cabinets, gray walls, marble countertops, a hinged shower door, white countertops, shaker cabinets and a built-in vanity
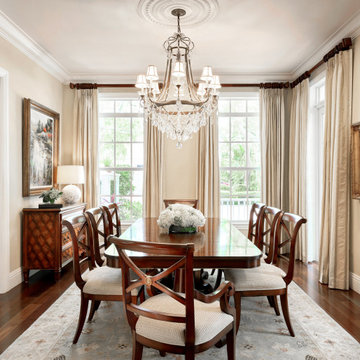
Inspiration for a timeless medium tone wood floor and brown floor enclosed dining room remodel in Miami with beige walls and no fireplace
150

























