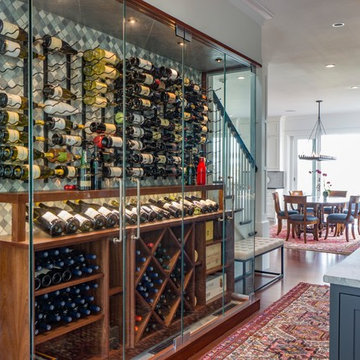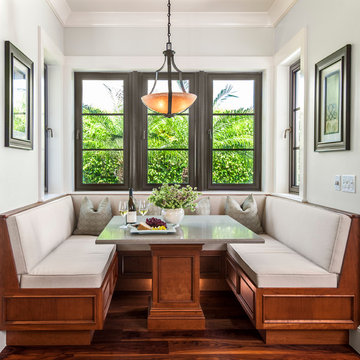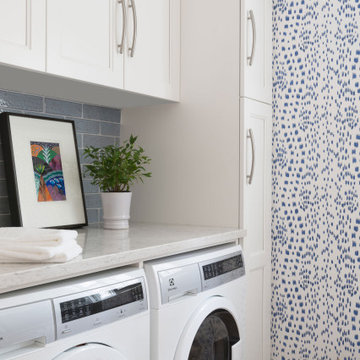Traditional Home Design Ideas
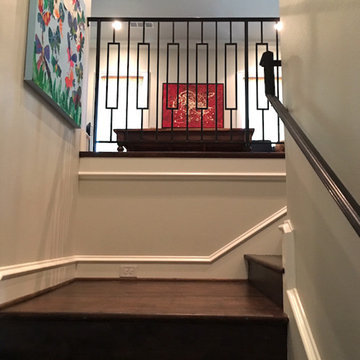
Inspiration for a timeless wooden l-shaped metal railing staircase remodel in Dallas with wooden risers
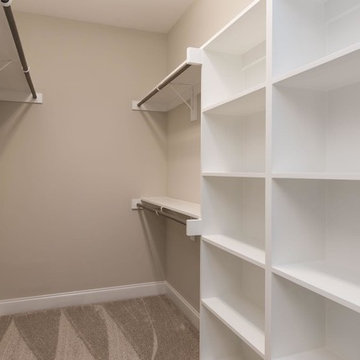
Dwight Myers Real Estate Photography
Example of a large classic gender-neutral carpeted and beige floor walk-in closet design in Raleigh with open cabinets and white cabinets
Example of a large classic gender-neutral carpeted and beige floor walk-in closet design in Raleigh with open cabinets and white cabinets
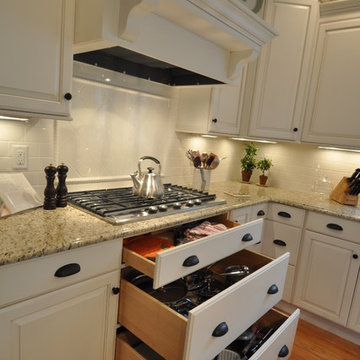
Mid-sized elegant medium tone wood floor open concept kitchen photo in Boston with an undermount sink, raised-panel cabinets, white cabinets, granite countertops, beige backsplash, subway tile backsplash, stainless steel appliances and an island
Find the right local pro for your project
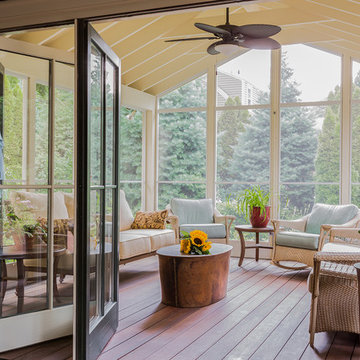
Michael Lee Photography
Inspiration for a mid-sized timeless screened-in back porch remodel in Boston with decking and a roof extension
Inspiration for a mid-sized timeless screened-in back porch remodel in Boston with decking and a roof extension
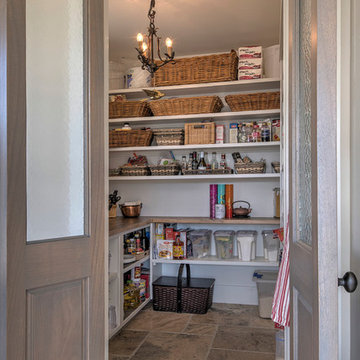
Kitchen pantry - mid-sized traditional brown floor and cement tile floor kitchen pantry idea in Denver with open cabinets and white cabinets

Marilyn Peryer, Photographer
Mid-sized elegant porcelain tile and beige floor dedicated laundry room photo in Raleigh with raised-panel cabinets, white cabinets, granite countertops, beige walls, a stacked washer/dryer and an undermount sink
Mid-sized elegant porcelain tile and beige floor dedicated laundry room photo in Raleigh with raised-panel cabinets, white cabinets, granite countertops, beige walls, a stacked washer/dryer and an undermount sink
Reload the page to not see this specific ad anymore
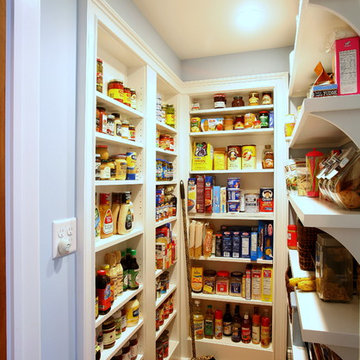
Kitchen, Great room, Dining room Remodel
Photo: Roe Osborn
Example of a mid-sized classic u-shaped medium tone wood floor kitchen pantry design with open cabinets and white cabinets
Example of a mid-sized classic u-shaped medium tone wood floor kitchen pantry design with open cabinets and white cabinets

Linda Oyama Bryan
Inspiration for a huge timeless backyard decomposed granite patio remodel in Chicago with a gazebo
Inspiration for a huge timeless backyard decomposed granite patio remodel in Chicago with a gazebo

Homeowners aimed to bring the lovely outdoors into better view when they removed the two 90's dated columns that divided the kitchen from the family room and eat-in area. They also transformed the range wall when they added two wood encasement windows which frame the custom zinc hood and allow a soft light to penetrate the kitchen. Custom beaded inset cabinetry was designed with a busy family of 5 in mind. A coffee station hides behind the appliance garage, the paper towel holder is partially concealed in a rolling drawer and three custom pullout drawers with soft close hinges hold many items that would otherwise be located on the countertop or under the sink. A 48" Viking gas range took the place of a 30" electric cooktop and a Bosch microwave drawer is now located in the island to make space for the newly added beverage cooler. Due to size and budget constaints, we kept the basic footprint so every space was carefully planned for function and design. The family stayed true to their casual lifestyle with the black honed countertops but added a little bling with the rustic crystal chandelier, crystal prism arched sconces and calcutta gold herringbone backsplash. But the owner's favorite add was the custom island designed as an antique furniture piece with the essenza blue quartzite countertop cut with a demi-bull stepout. The kids can now sit at the ample sized counter and enjoy breakfast or finish homework in the comfortable cherry red swivel chairs which add a pop to the otherwise understated tones. This newly remodeled kitchen checked all the homeowner's desires.

This West Linn 1970's split level home received a complete exterior and interior remodel. The design included removing the existing roof to vault the interior ceilings and increase the pitch of the roof. Custom quarried stone was used on the base of the home and new siding applied above a belly band for a touch of charm and elegance. The new barrel vaulted porch and the landscape design with it's curving walkway now invite you in. Photographer: Benson Images and Designer's Edge Kitchen and Bath

Beautiful kitchen with two islands for a large family to gather in. One island with lots of seating while the other is used prepare meals still leaving the cook with lots of workspace. Between the built-in refrigerator and freezer a pewter countertop was used to mirror the materials used on the hood on the opposing wall.
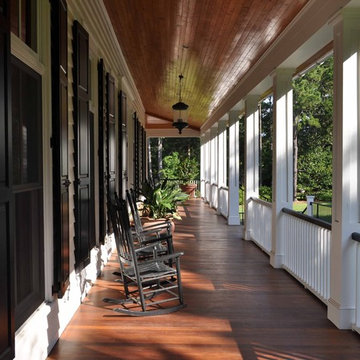
Large classic porch idea in Atlanta with decking and a roof extension
Reload the page to not see this specific ad anymore
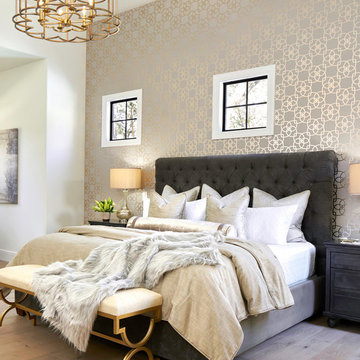
Gorgeous bedroom with elegant wallpapered feature wall, wallpaper installation by Paper Moon Painting, photo by Matthew Niemann
Example of a huge classic master light wood floor bedroom design in Austin with white walls
Example of a huge classic master light wood floor bedroom design in Austin with white walls
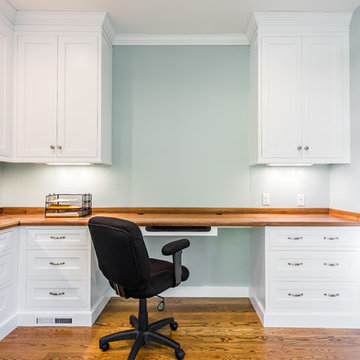
Kath & Keith Photography
Study room - mid-sized traditional built-in desk dark wood floor study room idea in Boston with gray walls and no fireplace
Study room - mid-sized traditional built-in desk dark wood floor study room idea in Boston with gray walls and no fireplace
Traditional Home Design Ideas
Reload the page to not see this specific ad anymore
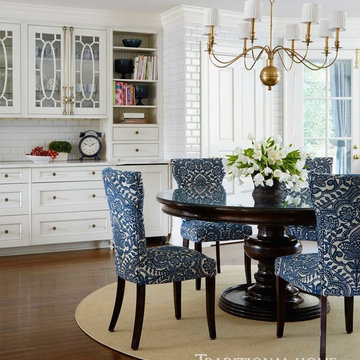
Breakfast Nook
Photo Courtesy of Traditional Home Magazine
Photographer: Werner Straube
Huge elegant home design photo in Detroit
Huge elegant home design photo in Detroit

Mark Ehlen Photography
A 90's Golden Oak kitchen (common in MN) needed a refresh, but keeping in tune with the original style of the home was an important piece. So cherry cabinets and a beautiful blue double island transformed this kitchen and dinette into a single space. Now when the kids come home from college there's plenty of room for everyone!
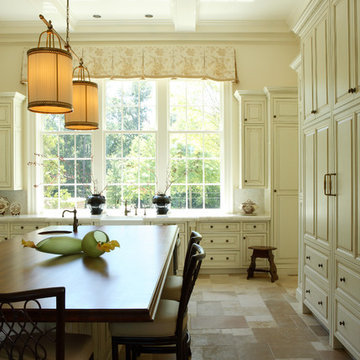
Interiors by Christy Dillard Kratzer, Architecture by Harrison Design Associates, Photography by Chris Little, antique limestone floors in Dijon color, teak countertop for large island, kitchen furniture, soft English floral fabric for valance on large window, double pendant shade island light fixture, creams and light yellows with a touch of green in vases, vanilla marble countertops and backsplash, rattan barstools with creamy leather seats, great natural light floods space, large open space to move about, brown and white/ cream dishes are a nice accent and work well with the English feel to kitchen, Chris Little Photography
146

























