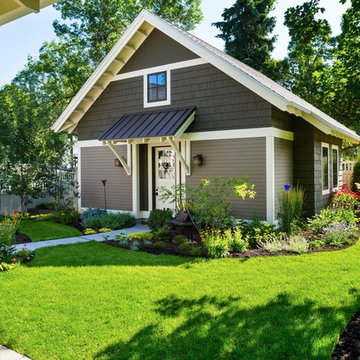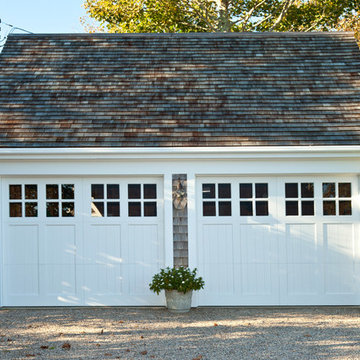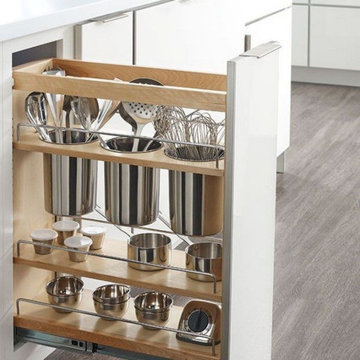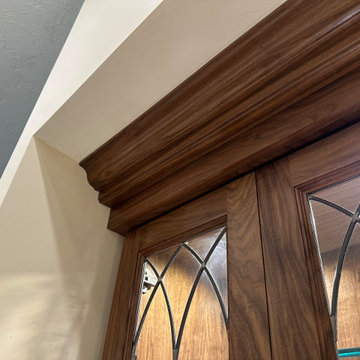Traditional Home Design Ideas

One of our most popular award-winning kitchens with a dramatic vaulted ceiling exemplifies how simply white is simply stunning! Texture added with distressed white/gray beams that replace the previous heavy beam structure. The expansive island is almost 11' long! Perfect for family and friends to gather 'round! Check out the Before and After white kitchen photos! Enjoy! Photographer Jennifer Siu-Rivera
Find the right local pro for your project
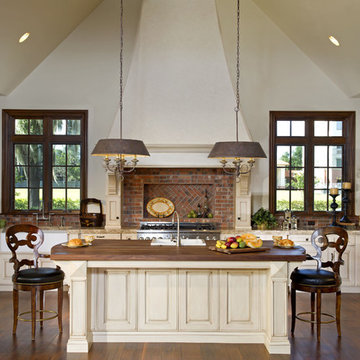
Inspiration for a timeless u-shaped kitchen remodel in Orlando with raised-panel cabinets, beige cabinets and paneled appliances
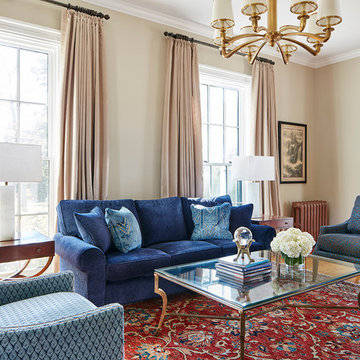
Floor to ceiling vintage windows were restored and let light flood the room. State of the art radiators replicate the originals keeping the room warm and cozy. Custom furnishings from Kravet and Robert Allen are bright inviting.
The glass top brass based cocktail table lets the hand woven tribal rug show through......Photo by Jared Kuzia
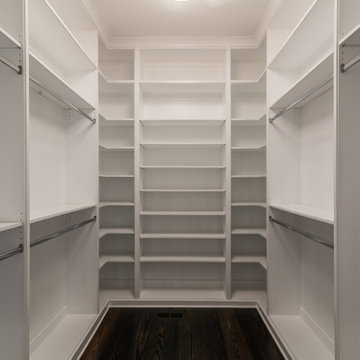
Floor to ceiling real wood master closet built-ins
Walk-in closet - mid-sized traditional gender-neutral dark wood floor walk-in closet idea in Atlanta with open cabinets and white cabinets
Walk-in closet - mid-sized traditional gender-neutral dark wood floor walk-in closet idea in Atlanta with open cabinets and white cabinets
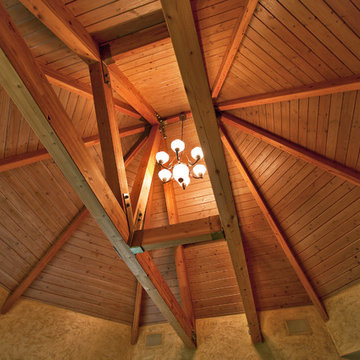
Sponsored
Columbus, OH
Structural Remodeling
Franklin County's Heavy Timber Specialists | Best of Houzz 2020!
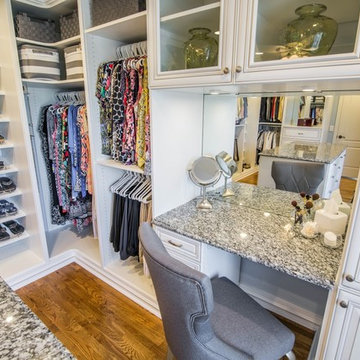
Example of a large classic gender-neutral brown floor and medium tone wood floor walk-in closet design in Orange County with open cabinets and white cabinets

Ornate furnishings with contemporary gold art in this soft Master Bedroom.
Gold, grey blue, cream and black on white shag rug.
White, gold and almost black are used in this very large, traditional remodel of an original Landry Group Home, filled with contemporary furniture, modern art and decor. White painted moldings on walls and ceilings, combined with black stained wide plank wood flooring. Very grand spaces, including living room, family room, dining room and music room feature hand knotted rugs in modern light grey, gold and black free form styles. All large rooms, including the master suite, feature white painted fireplace surrounds in carved moldings. Music room is stunning in black venetian plaster and carved white details on the ceiling with burgandy velvet upholstered chairs and a burgandy accented Baccarat Crystal chandelier. All lighting throughout the home, including the stairwell and extra large dining room hold Baccarat lighting fixtures. Master suite is composed of his and her baths, a sitting room divided from the master bedroom by beautiful carved white doors. Guest house shows arched white french doors, ornate gold mirror, and carved crown moldings. All the spaces are comfortable and cozy with warm, soft textures throughout. Project Location: Lake Sherwood, Westlake, California. Project designed by Maraya Interior Design. From their beautiful resort town of Ojai, they serve clients in Montecito, Hope Ranch, Malibu and Calabasas, across the tri-county area of Santa Barbara, Ventura and Los Angeles, south to Hidden Hills.
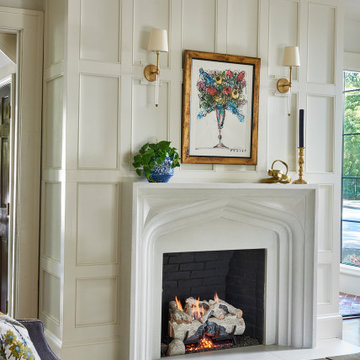
This renovation project of a 1920s home included a kitchen, bar/mudroom, laundry room, guest bathroom and primary bathroom. This home, located in the Virginia Highland neighborhood of Atlanta, had an unusual layout and a good bit of unused space. The two main goals were to bring the outdated spaces to suit modern living standards, and to better utilize the space.

Entryway - large traditional porcelain tile and wall paneling entryway idea in Salt Lake City with blue walls and a blue front door
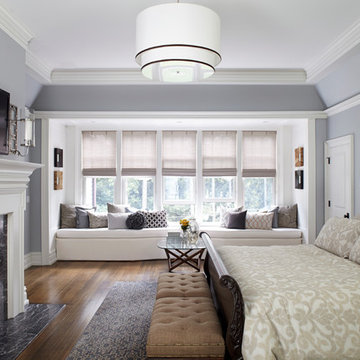
Laura Moss
Example of a large classic master medium tone wood floor bedroom design in New York with gray walls and a standard fireplace
Example of a large classic master medium tone wood floor bedroom design in New York with gray walls and a standard fireplace

Dawn Smith Photography
Dedicated laundry room - large traditional single-wall brown floor and porcelain tile dedicated laundry room idea in Cincinnati with recessed-panel cabinets, medium tone wood cabinets, gray walls, a side-by-side washer/dryer, an utility sink, granite countertops and multicolored countertops
Dedicated laundry room - large traditional single-wall brown floor and porcelain tile dedicated laundry room idea in Cincinnati with recessed-panel cabinets, medium tone wood cabinets, gray walls, a side-by-side washer/dryer, an utility sink, granite countertops and multicolored countertops
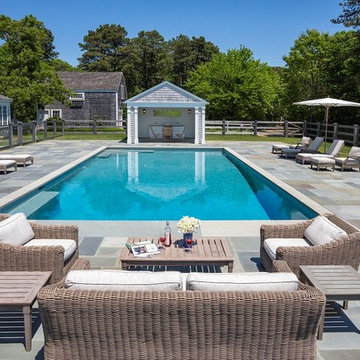
Pool - large traditional backyard rectangular and concrete paver lap pool idea in Boston
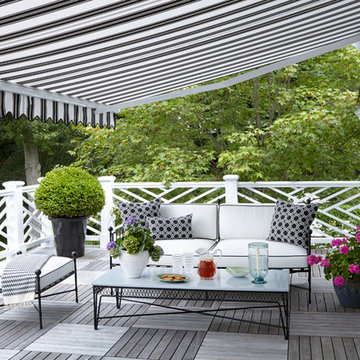
This is an example of a traditional porch design in New York with decking and an awning.
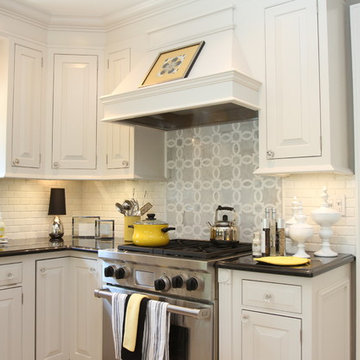
Inspiration for a timeless l-shaped eat-in kitchen remodel in Other with an undermount sink, shaker cabinets, white cabinets, white backsplash, stainless steel appliances and concrete countertops
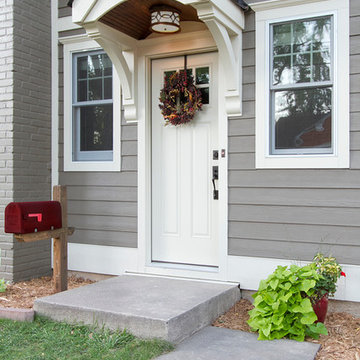
Builder: Anchor Builders / Building design by Fluidesign Studio and Anchor Builders. Interior finishes by Fluidesign Studio. Plans drafted by Fluidesign Studio and Orfield Drafting / Photos: Seth Benn Photography
Traditional Home Design Ideas

This custom made kitchen cabinet boasts cherry, raised panel doors with crown molding, decorative drawer fronts, glass backsplash tile, granite counters and many added storage features. With a built in buffet with wall cabinets above and an entire wall of custom shelving, desk and media center this kitchen is truly the hub of this home. This custom made tray divider uses the extra space on top for cutting board storage.
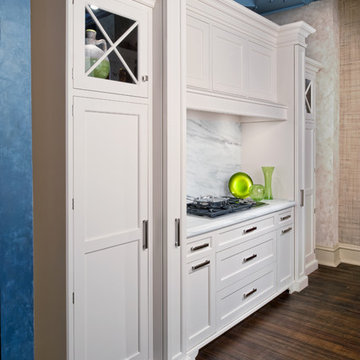
Bergen County, NJ - Traditional - Kitchen Designed by Bart Lidsky of The Hammer & Nail Inc.
Photography by: Steve Rossi
This classic white kitchen creamy white Rutt Handcrafted Cabinetry and espresso Stained Rift White Oak Base Cabinetry. The highly articulated storage is a functional hidden feature of this kitchen. The countertops are 2" Thick Danby Marble with a mosaic marble backsplash. Pendant lights are built into the cabinetry above the sink.
http://thehammerandnail.com
#BartLidsky #HNdesigns #KitchenDesign
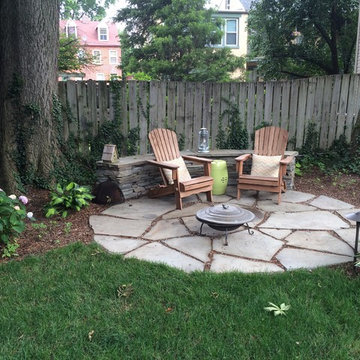
Example of a large classic backyard stone patio design in Philadelphia with a fire pit and no cover
148

























