Large Traditional Home Design Ideas
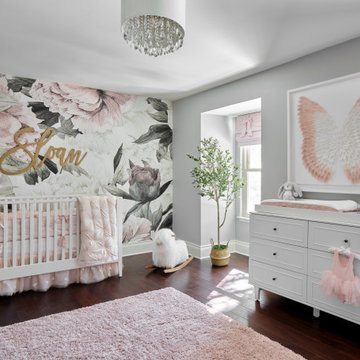
Our team was thrilled to design and furnish a beautiful blush nursery for baby Sloan's imminent arrival. The large scale rose wallpaper was the inspiration for the room's feminine design. Pale gray walls provide a quiet backdrop to the patterned wallpaper. Blush window treatments, crisp white furniture, and beautifully detailed children's artwork finish the space. The natural light flooding through the windows provides a tranquil space for a newborn baby.
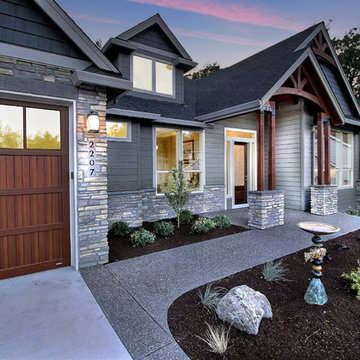
Paint by Sherwin Williams
Body Color - Anonymous - SW 7046
Accent Color - Urban Bronze - SW 7048
Trim Color - Worldly Gray - SW 7043
Front Door Stain - Northwood Cabinets - Custom Truffle Stain
Exterior Stone by Eldorado Stone
Stone Product Rustic Ledge in Clearwater
Outdoor Fireplace by Heat & Glo
Doors by Western Pacific Building Materials
Windows by Milgard Windows & Doors
Window Product Style Line® Series
Window Supplier Troyco - Window & Door
Lighting by Destination Lighting
Garage Doors by NW Door
Decorative Timber Accents by Arrow Timber
Timber Accent Products Classic Series
LAP Siding by James Hardie USA
Fiber Cement Shakes by Nichiha USA
Construction Supplies via PROBuild
Landscaping by GRO Outdoor Living
Customized & Built by Cascade West Development
Photography by ExposioHDR Portland
Original Plans by Alan Mascord Design Associates
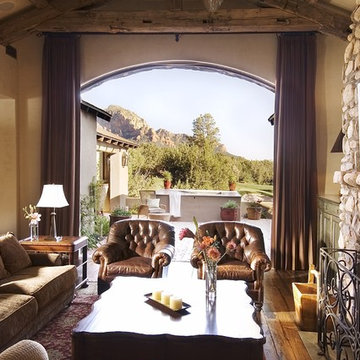
The views are framed in the Casual Luxury of the Seven Canyons Villas. Camilla Cavan Design incorporated the Best of the Best in furnishings and quality of materials in the private Villas.
BRENDA JACOBSON PHOTOGRAPHY www.brendajacobsonphotography.com
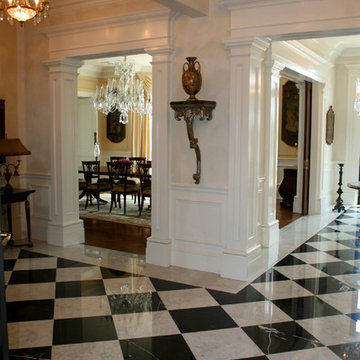
Entryway - large traditional marble floor entryway idea in New York with white walls and a medium wood front door

This outdoor kitchen/bar provides everything you need to entertain your guests outdoors. The stainless steel cabinets along the wall house a sink, refrigerator and plenty of storage.
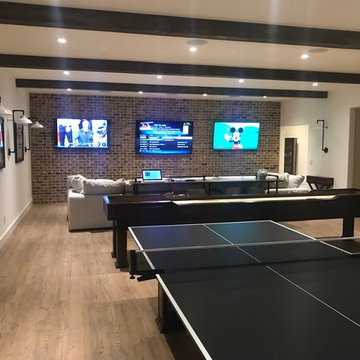
Example of a large classic underground light wood floor and brown floor basement design in Atlanta with white walls and no fireplace

This stunning master bath remodel is a place of peace and solitude from the soft muted hues of white, gray and blue to the luxurious deep soaking tub and shower area with a combination of multiple shower heads and body jets. The frameless glass shower enclosure furthers the open feel of the room, and showcases the shower’s glittering mosaic marble and polished nickel fixtures.

Inspiration for a large timeless medium tone wood floor and brown floor foyer remodel in Other with gray walls and a medium wood front door
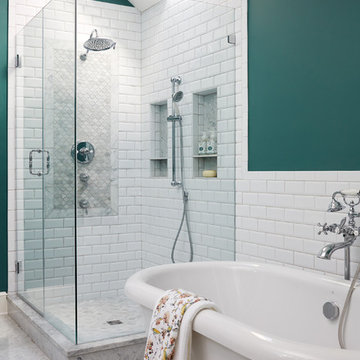
Project Developer April Case Underwood
https://www.houzz.com/pro/awood21/april-case-underwood
Designer Elena Eskandari
https://www.houzz.com/pro/eeskandari/elena-eskandari-case-design-remodeling-inc
Photography by Stacy Zarin Goldberg

Bob Greenspan Photography
Inspiration for a large timeless l-shaped medium tone wood floor open concept kitchen remodel in Kansas City with a double-bowl sink, medium tone wood cabinets, granite countertops, brown backsplash, stone slab backsplash, colored appliances, an island and recessed-panel cabinets
Inspiration for a large timeless l-shaped medium tone wood floor open concept kitchen remodel in Kansas City with a double-bowl sink, medium tone wood cabinets, granite countertops, brown backsplash, stone slab backsplash, colored appliances, an island and recessed-panel cabinets

Photos by SpaceCrafting
Example of a large classic formal and enclosed living room design in Minneapolis with gray walls, a two-sided fireplace and a stone fireplace
Example of a large classic formal and enclosed living room design in Minneapolis with gray walls, a two-sided fireplace and a stone fireplace

New linear fireplace and media wall with custom cabinets
Living room - large traditional carpeted and gray floor living room idea in Minneapolis with gray walls, a ribbon fireplace and a stone fireplace
Living room - large traditional carpeted and gray floor living room idea in Minneapolis with gray walls, a ribbon fireplace and a stone fireplace
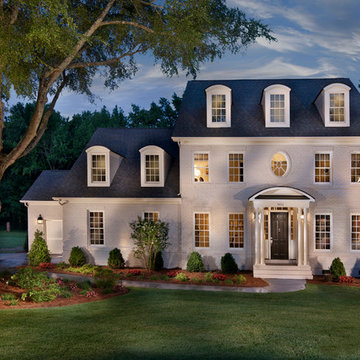
Triveny Model Home Exterior
Example of a large classic white three-story brick exterior home design in Charlotte
Example of a large classic white three-story brick exterior home design in Charlotte
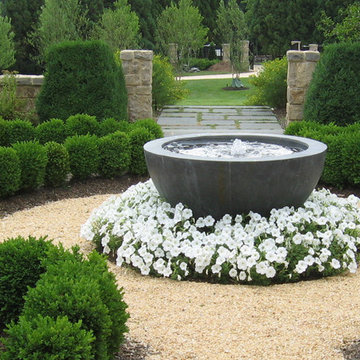
Framing a contemporary fountain with a boxwood parterre.
Photo of a large traditional full sun front yard gravel landscaping in DC Metro.
Photo of a large traditional full sun front yard gravel landscaping in DC Metro.
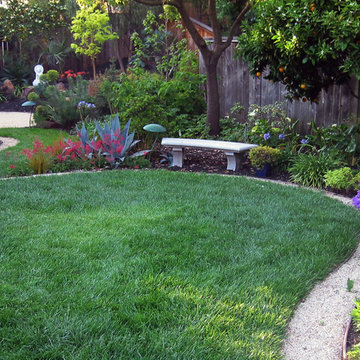
Design ideas for a large traditional partial sun backyard gravel formal garden in San Diego for spring.
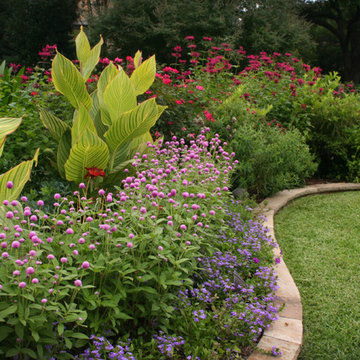
Colorful and lush flowers create a magnificent border along the front of the home. We combine both hardy-in-Texas perennials with season color so your landscape is beautiful each season.
The beautiful traditional architecture of this home demanded a lush English style garden design. The deep landscape beds accommodate an abundance of color and foliage interested throughout the year. The clean, contemporary pool design complements the more traditional architecture and landscape design. Put it all together and you have a beautiful and lush retreat for relaxing and entertaining in style.
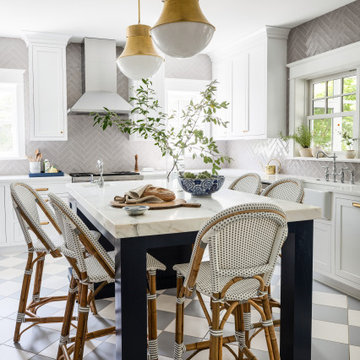
Kitchen - large traditional porcelain tile kitchen idea in DC Metro with a farmhouse sink, shaker cabinets, white cabinets, marble countertops, gray backsplash, stainless steel appliances, an island and white countertops

Robin Subar Photography
Large elegant l-shaped porcelain tile open concept kitchen photo in Chicago with an undermount sink, recessed-panel cabinets, white cabinets, granite countertops, gray backsplash, stone tile backsplash and stainless steel appliances
Large elegant l-shaped porcelain tile open concept kitchen photo in Chicago with an undermount sink, recessed-panel cabinets, white cabinets, granite countertops, gray backsplash, stone tile backsplash and stainless steel appliances
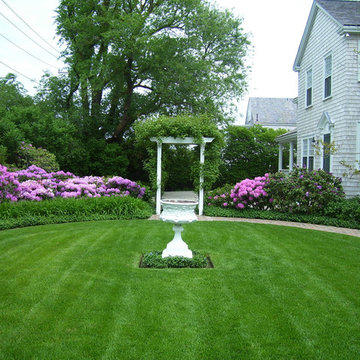
Inspiration for a large traditional full sun front yard brick water fountain landscape in Boston.
Large Traditional Home Design Ideas
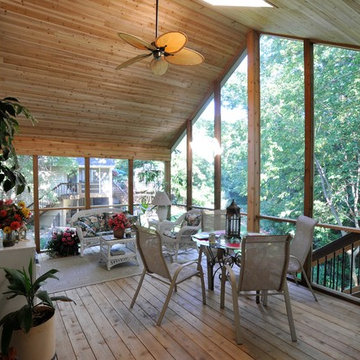
Interior Day/Night and Exterior Day
Large classic screened-in back porch idea in Cedar Rapids with decking and a roof extension
Large classic screened-in back porch idea in Cedar Rapids with decking and a roof extension
32
























