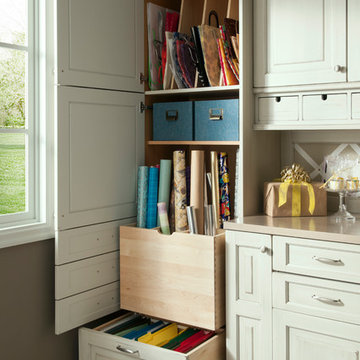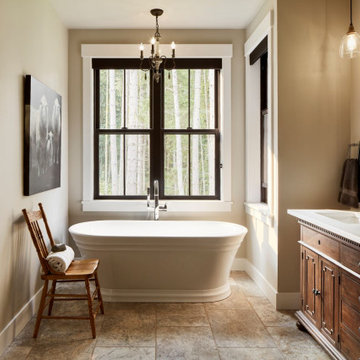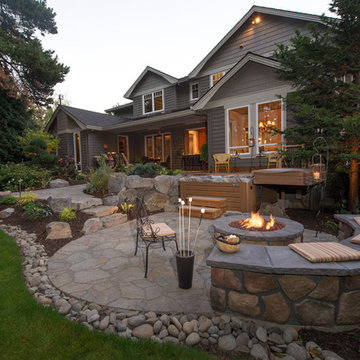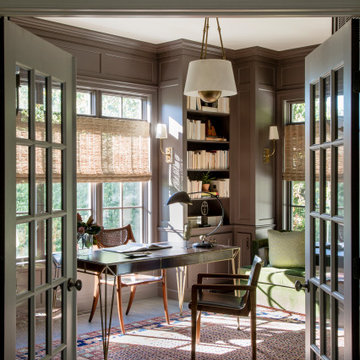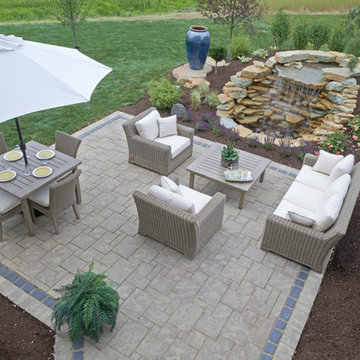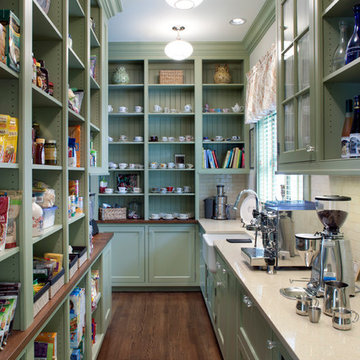Traditional Home Design Ideas
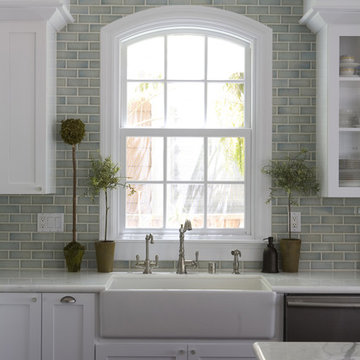
farm house sink, traditional kitchen, marble counter tops, crackle subway tile, arched window
Because so many people ask, the backsplash is a 2x6 ceramic tile with a crackle finish. it's by Walker Zanger- Mizu, bamboo. BUT IT has been DISCONTINUED

© David O. Marlow
Inspiration for a timeless medium tone wood floor and brown floor entryway remodel in Denver with yellow walls and a glass front door
Inspiration for a timeless medium tone wood floor and brown floor entryway remodel in Denver with yellow walls and a glass front door
Find the right local pro for your project

Example of a large classic master beige tile, brown tile and glass tile porcelain tile and beige floor alcove shower design in San Diego with raised-panel cabinets, white cabinets, an undermount tub, beige walls, an undermount sink, granite countertops and a hinged shower door

Bathroom - large traditional master beige tile, brown tile, gray tile and stone tile travertine floor and beige floor bathroom idea in New York with raised-panel cabinets, white cabinets, a two-piece toilet, beige walls, an undermount sink, granite countertops and a hinged shower door

The curves of the dark, oil-rubbed copper hood complement the kitchen’s more linear elements. Furniture-inspired features are used sparingly to add warmth without feeling too traditional. Photo by MIke Kaskel

Sponsored
Columbus, OH
Dave Fox Design Build Remodelers
Columbus Area's Luxury Design Build Firm | 17x Best of Houzz Winner!
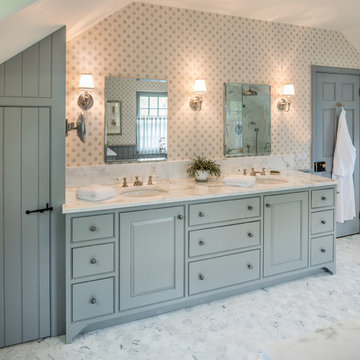
Angle Eye Photography
Example of a large classic master marble floor and gray floor bathroom design in Philadelphia with beaded inset cabinets, blue cabinets, an undermount sink, marble countertops and multicolored walls
Example of a large classic master marble floor and gray floor bathroom design in Philadelphia with beaded inset cabinets, blue cabinets, an undermount sink, marble countertops and multicolored walls
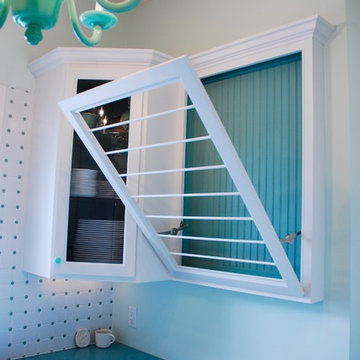
custom drying racks, glass front corner cabinet for extra dishware
photographer: Melissa Mobley Copon
Small elegant laundry room photo in Minneapolis
Small elegant laundry room photo in Minneapolis

New remodeled L-shape kitchen with creme maple glazed cabinets and grey counter tops.(stainless steel appliances).
Mid-sized elegant l-shaped dark wood floor and brown floor eat-in kitchen photo in Los Angeles with shaker cabinets, white cabinets, beige backsplash, matchstick tile backsplash, stainless steel appliances, an island, a single-bowl sink, solid surface countertops and gray countertops
Mid-sized elegant l-shaped dark wood floor and brown floor eat-in kitchen photo in Los Angeles with shaker cabinets, white cabinets, beige backsplash, matchstick tile backsplash, stainless steel appliances, an island, a single-bowl sink, solid surface countertops and gray countertops

Example of a huge classic l-shaped medium tone wood floor and brown floor kitchen pantry design in Boston with blue cabinets, soapstone countertops, black backsplash, no island and black countertops
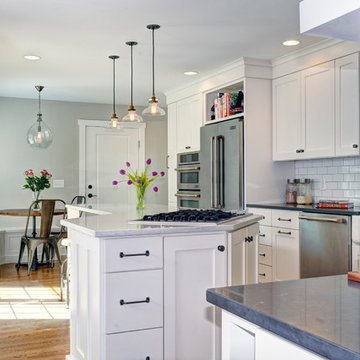
Sponsored
Columbus, OH
Dave Fox Design Build Remodelers
Columbus Area's Luxury Design Build Firm | 17x Best of Houzz Winner!

This 1902 San Antonio home was beautiful both inside and out, except for the kitchen, which was dark and dated. The original kitchen layout consisted of a breakfast room and a small kitchen separated by a wall. There was also a very small screened in porch off of the kitchen. The homeowners dreamed of a light and bright new kitchen and that would accommodate a 48" gas range, built in refrigerator, an island and a walk in pantry. At first, it seemed almost impossible, but with a little imagination, we were able to give them every item on their wish list. We took down the wall separating the breakfast and kitchen areas, recessed the new Subzero refrigerator under the stairs, and turned the tiny screened porch into a walk in pantry with a gorgeous blue and white tile floor. The french doors in the breakfast area were replaced with a single transom door to mirror the door to the pantry. The new transoms make quite a statement on either side of the 48" Wolf range set against a marble tile wall. A lovely banquette area was created where the old breakfast table once was and is now graced by a lovely beaded chandelier. Pillows in shades of blue and white and a custom walnut table complete the cozy nook. The soapstone island with a walnut butcher block seating area adds warmth and character to the space. The navy barstools with chrome nailhead trim echo the design of the transoms and repeat the navy and chrome detailing on the custom range hood. A 42" Shaws farmhouse sink completes the kitchen work triangle. Off of the kitchen, the small hallway to the dining room got a facelift, as well. We added a decorative china cabinet and mirrored doors to the homeowner's storage closet to provide light and character to the passageway. After the project was completed, the homeowners told us that "this kitchen was the one that our historic house was always meant to have." There is no greater reward for what we do than that.

Crisp and Clean White Master Bedroom Closet
by Cyndi Bontrager Photography
Inspiration for a large timeless women's medium tone wood floor and brown floor walk-in closet remodel in Tampa with shaker cabinets and white cabinets
Inspiration for a large timeless women's medium tone wood floor and brown floor walk-in closet remodel in Tampa with shaker cabinets and white cabinets
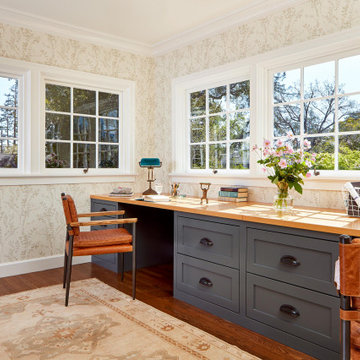
Two desks are built in opposite the bed. Original awning windows were restored and are fully functional--not always the case in old houses. Beautiful blue cabinetry provides a nice contrast to the warm wood floors to and gorgeous leather desk chairs.
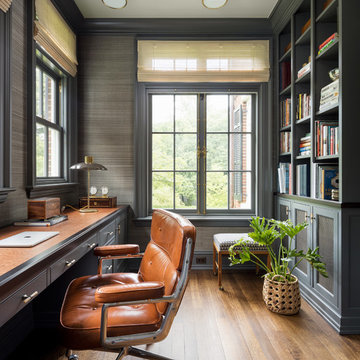
Home office - traditional built-in desk dark wood floor and brown floor home office idea in New York with gray walls
Traditional Home Design Ideas
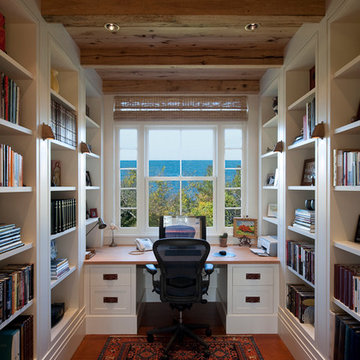
Elizabeth Glasgow Photography
Inspiration for a timeless built-in desk home office remodel in New York
Inspiration for a timeless built-in desk home office remodel in New York
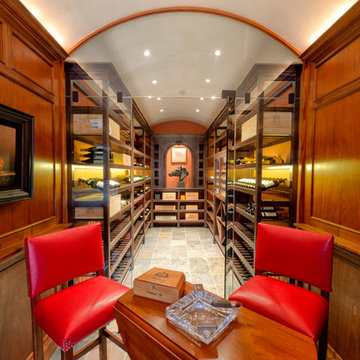
Cellarium Wine Racking
Large elegant slate floor wine cellar photo in Philadelphia with display racks
Large elegant slate floor wine cellar photo in Philadelphia with display racks
32

























