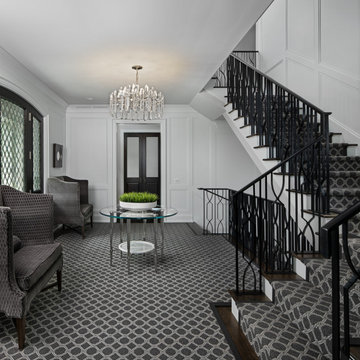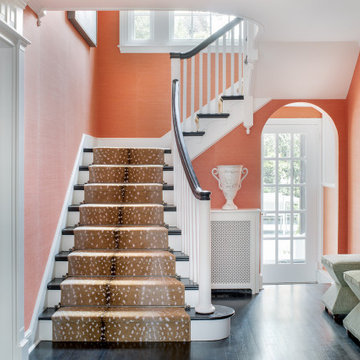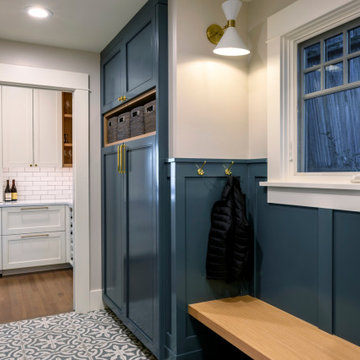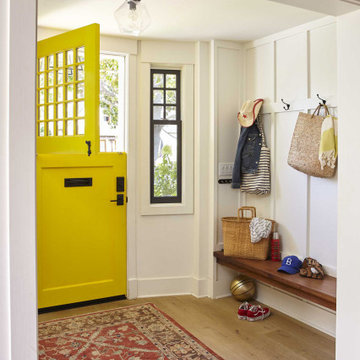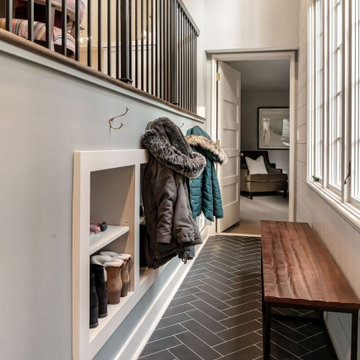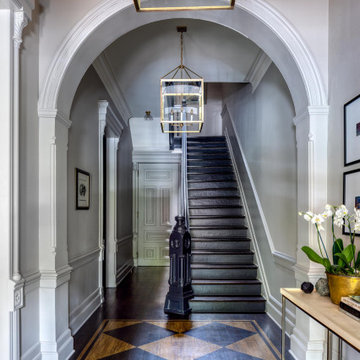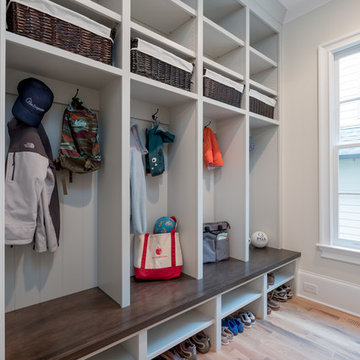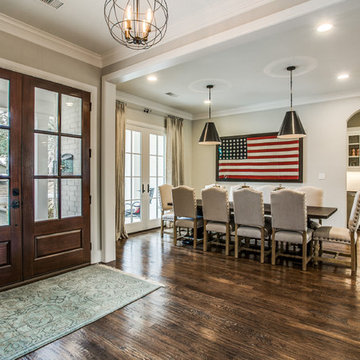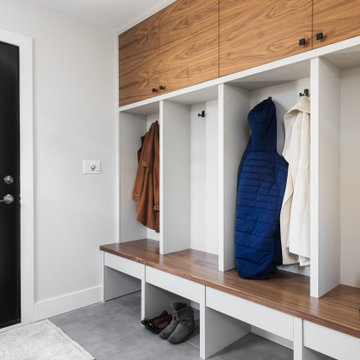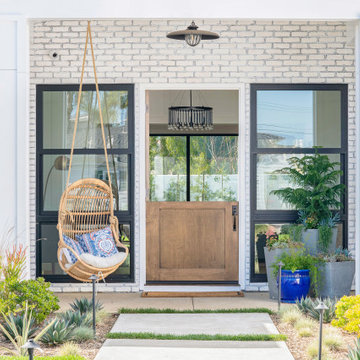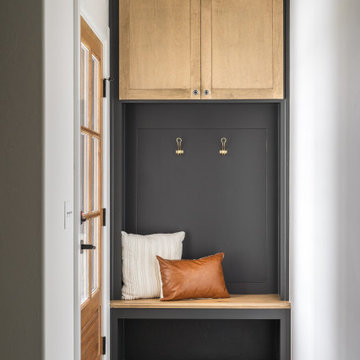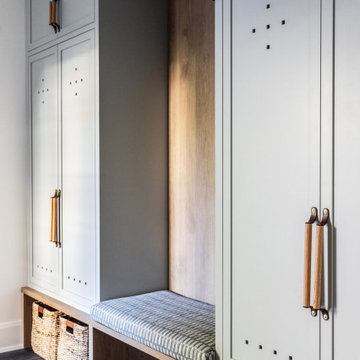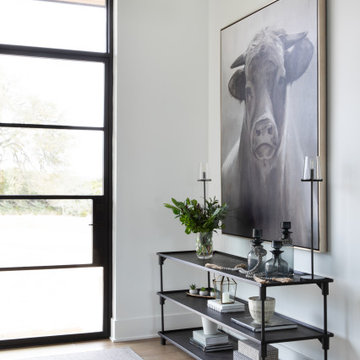Transitional Entryway Ideas
Refine by:
Budget
Sort by:Popular Today
81 - 100 of 53,799 photos
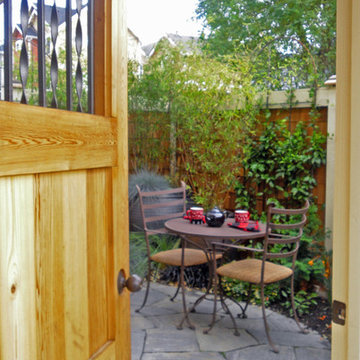
Land2c
The custom locking gate provides security for this condo home. The small entry courtyard has seating for two, a fountain to baffle urban noise, shingled fencing that now matched the building. Metal trellises hold Star Jasmine vines that soften the wooden 'walls' greening up the entry.
Find the right local pro for your project
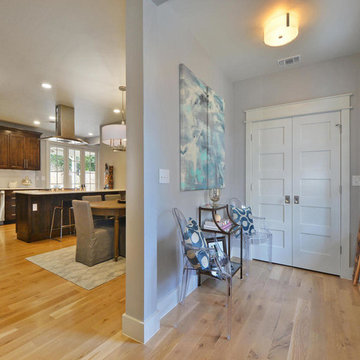
This is a custom home in Central Austin in the Allandale neighborhood. This photo was taken by Allison Cartwright of Twist Tours.
Example of a transitional entryway design in Austin
Example of a transitional entryway design in Austin

stone tile atruim with stairs to lower level. lareg opening to kitchen, dining room
Entryway - large transitional limestone floor and gray floor entryway idea in San Francisco with white walls and a metal front door
Entryway - large transitional limestone floor and gray floor entryway idea in San Francisco with white walls and a metal front door
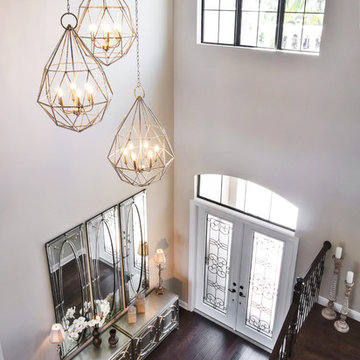
Toni Jade
Example of a transitional dark wood floor entryway design in Miami with beige walls and a glass front door
Example of a transitional dark wood floor entryway design in Miami with beige walls and a glass front door
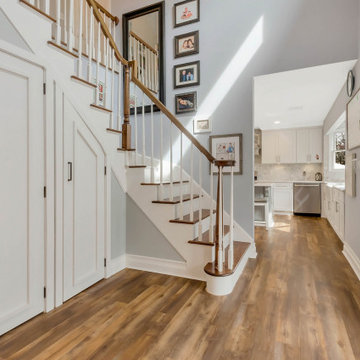
Example of a transitional medium tone wood floor and brown floor entryway design in New York with gray walls and a glass front door
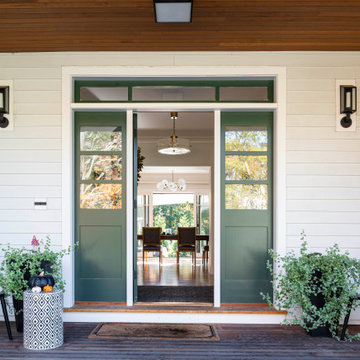
Located just outside of Boston, this home was built from the ground up to serve a bustling working family. The home contains a work/office space for client visits and an asymmetrical floor plan that distinguishes itself from typical New England vernacular. The entry sequence creates an enfilade to the main living spaces of the house. Smaller programmatic spaces such as the indoor pool, office, mud room, and staircase are kept to the perimeter of the main living areas on the lower floor. Upstairs, the stair ends at a reading nook and crafts area for children. Project featured in The Boston Globe. Completed in 2020. Photography by Sabrina Cole Quinn.
Transitional Entryway Ideas
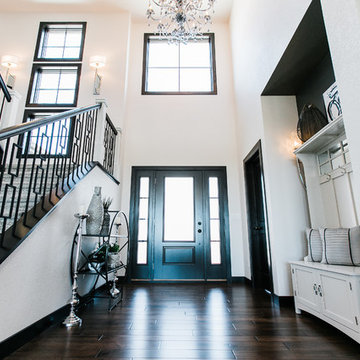
Mid-sized transitional dark wood floor and brown floor entryway photo in Other with white walls and a dark wood front door
5






