Transitional Light Wood Floor Laundry Room Ideas
Refine by:
Budget
Sort by:Popular Today
21 - 40 of 336 photos
Item 1 of 3
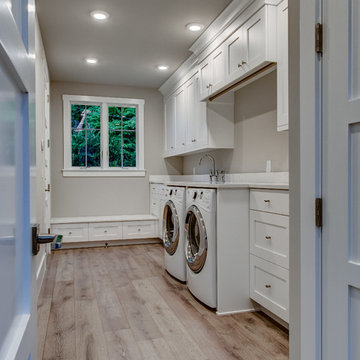
Matt Steeves
Example of a large transitional single-wall light wood floor dedicated laundry room design in Other with white cabinets, gray walls and shaker cabinets
Example of a large transitional single-wall light wood floor dedicated laundry room design in Other with white cabinets, gray walls and shaker cabinets
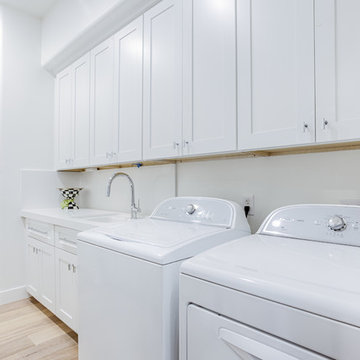
Shane Baker
Inspiration for a large transitional galley light wood floor dedicated laundry room remodel in Phoenix with an undermount sink, shaker cabinets, white cabinets, quartz countertops, white walls and a side-by-side washer/dryer
Inspiration for a large transitional galley light wood floor dedicated laundry room remodel in Phoenix with an undermount sink, shaker cabinets, white cabinets, quartz countertops, white walls and a side-by-side washer/dryer
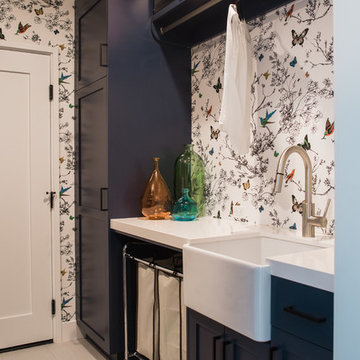
Photography by: Danielle Poff Photography
Interior Design: Diann Kartch Design
Example of a transitional galley light wood floor utility room design in San Francisco with a farmhouse sink, shaker cabinets, blue cabinets, quartz countertops and a stacked washer/dryer
Example of a transitional galley light wood floor utility room design in San Francisco with a farmhouse sink, shaker cabinets, blue cabinets, quartz countertops and a stacked washer/dryer

DreamDesign®49 is a modern lakefront Anglo-Caribbean style home in prestigious Pablo Creek Reserve. The 4,352 SF plan features five bedrooms and six baths, with the master suite and a guest suite on the first floor. Most rooms in the house feature lake views. The open-concept plan features a beamed great room with fireplace, kitchen with stacked cabinets, California island and Thermador appliances, and a working pantry with additional storage. A unique feature is the double staircase leading up to a reading nook overlooking the foyer. The large master suite features James Martin vanities, free standing tub, huge drive-through shower and separate dressing area. Upstairs, three bedrooms are off a large game room with wet bar and balcony with gorgeous views. An outdoor kitchen and pool make this home an entertainer's dream.
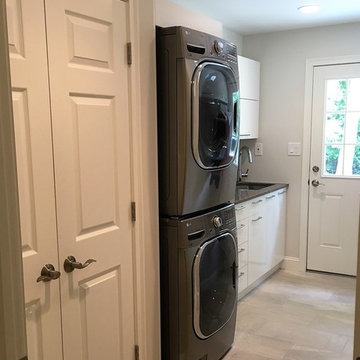
Example of a small transitional single-wall light wood floor dedicated laundry room design in Philadelphia with an undermount sink, flat-panel cabinets, white cabinets, quartz countertops, gray walls and a stacked washer/dryer
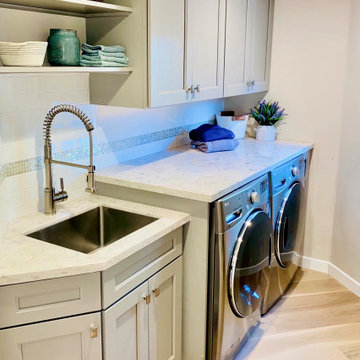
Compact, corner laundry room with low ceilings.
Dedicated laundry room - mid-sized transitional light wood floor dedicated laundry room idea in San Francisco with an undermount sink, shaker cabinets, gray cabinets, quartz countertops, white backsplash, glass tile backsplash, beige walls, a side-by-side washer/dryer and white countertops
Dedicated laundry room - mid-sized transitional light wood floor dedicated laundry room idea in San Francisco with an undermount sink, shaker cabinets, gray cabinets, quartz countertops, white backsplash, glass tile backsplash, beige walls, a side-by-side washer/dryer and white countertops
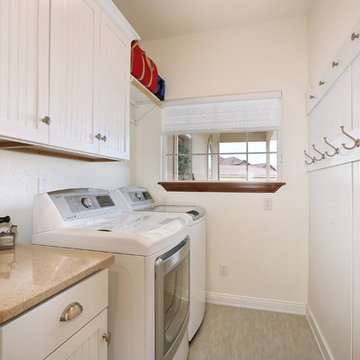
Dedicated laundry room - mid-sized transitional single-wall light wood floor and beige floor dedicated laundry room idea in Denver with beaded inset cabinets, white cabinets, white walls, a side-by-side washer/dryer and quartz countertops
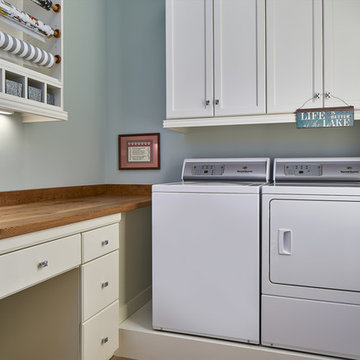
The new laundry room has evolved into a multi use room, as in the combo laundry with craft table and wrapping station we see here. The wrapping station has extra cubicles for storage, helping keep the wooden countertop neat and clean. We also have an undermount white porcelain sink and plenty of cabinet space above the raised washer and dryer.

HUGE transformation! The homes in this area quintessentially have smaller kitchens that dining rooms. In addition, there is no open floor concept so traffic flow is restricted. In this design, we choose to take over the dining room! The fortunate part is the sunroom on the backside of the home was conditioned as part of the home, so the furniture and space plan transformed this room into the "dining room". What a beautiful thing to have on the backside of the home where the view is great (future pictures to come!).
The improvements and challenges were to remove the wall between the kitchen and the formal dining room (which was rarely used) and then extend the kitchen into that space. !! This is a great challenge because it changes the flow, original architectural patterns to the home! We (client included) the plan achieved just that with some sacrifices -- but honestly, with so many more rewards.
Check back for more updates and plans to be uploaded - or send us a message to inquire about how this, is possible!
Photography by David Cannon
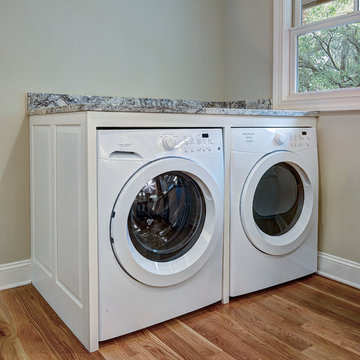
William Quarrels
Inspiration for a mid-sized transitional l-shaped light wood floor laundry room remodel in Charleston with a double-bowl sink, raised-panel cabinets, white cabinets, granite countertops, white backsplash and beige walls
Inspiration for a mid-sized transitional l-shaped light wood floor laundry room remodel in Charleston with a double-bowl sink, raised-panel cabinets, white cabinets, granite countertops, white backsplash and beige walls
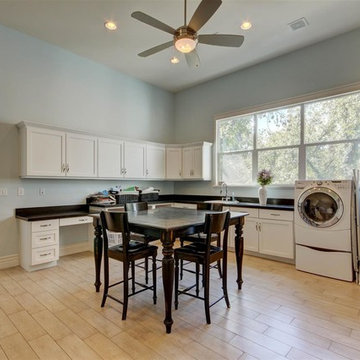
Huge transitional l-shaped light wood floor utility room photo in Phoenix with a drop-in sink, shaker cabinets, white cabinets, solid surface countertops, blue walls and a side-by-side washer/dryer
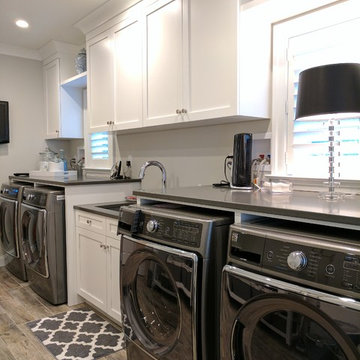
Inspiration for a large transitional galley gray floor and light wood floor dedicated laundry room remodel in Philadelphia with an undermount sink, recessed-panel cabinets, white cabinets, solid surface countertops, gray walls and a side-by-side washer/dryer
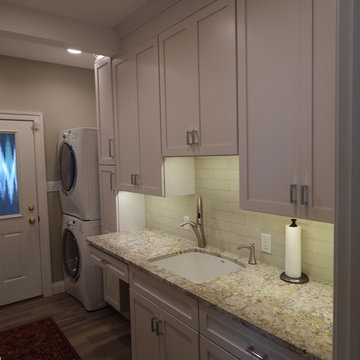
Mid-sized transitional single-wall light wood floor dedicated laundry room photo in Philadelphia with shaker cabinets, an undermount sink, white cabinets, granite countertops, a stacked washer/dryer and beige walls

Photo by Caity MacLeod
Utility room - small transitional galley light wood floor utility room idea in Philadelphia with an undermount sink, shaker cabinets, white cabinets, quartz countertops, brown walls and a side-by-side washer/dryer
Utility room - small transitional galley light wood floor utility room idea in Philadelphia with an undermount sink, shaker cabinets, white cabinets, quartz countertops, brown walls and a side-by-side washer/dryer
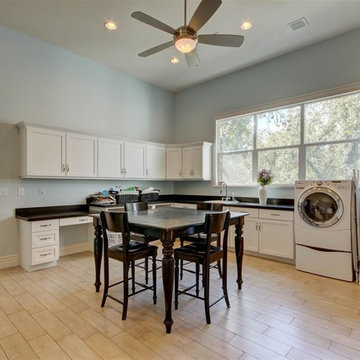
extra room, laundry space, laundry organization
Utility room - large transitional l-shaped light wood floor utility room idea in Phoenix with shaker cabinets, white cabinets, solid surface countertops, blue walls and a side-by-side washer/dryer
Utility room - large transitional l-shaped light wood floor utility room idea in Phoenix with shaker cabinets, white cabinets, solid surface countertops, blue walls and a side-by-side washer/dryer
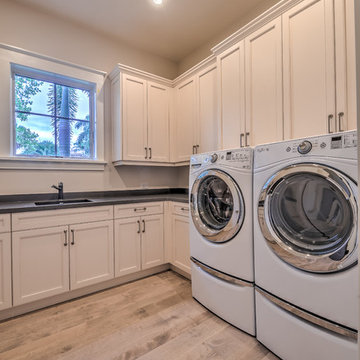
Matt Steeves
Dedicated laundry room - mid-sized transitional u-shaped light wood floor dedicated laundry room idea in Other with a drop-in sink, recessed-panel cabinets, white cabinets, solid surface countertops, gray walls and a side-by-side washer/dryer
Dedicated laundry room - mid-sized transitional u-shaped light wood floor dedicated laundry room idea in Other with a drop-in sink, recessed-panel cabinets, white cabinets, solid surface countertops, gray walls and a side-by-side washer/dryer
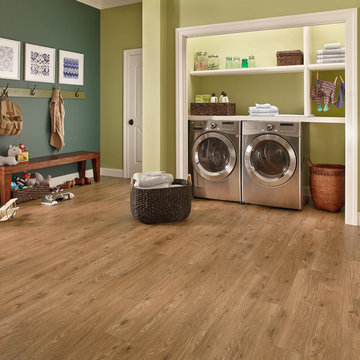
Example of a large transitional single-wall light wood floor dedicated laundry room design in Orange County with open cabinets, green walls and a side-by-side washer/dryer
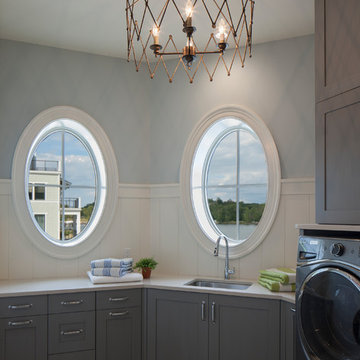
Continuing the calm feel into the other spaces of the home was important. Emphasis was placed on the water views in the laundry room through the layout and color choices.
The cabinets are a shaker door from Grabill Cabinets and the light fixture is from Currey and Company. The paint color is Benjamin Moore Pale Smoke 1584.
Kitchen Designer: Brent Weesies, TruKitchens
Interior Designer: Francesca Owings Interior Design
Builder: Insignia Homes
Architect: J. Visser Design
Photographer: Tippett Photographer
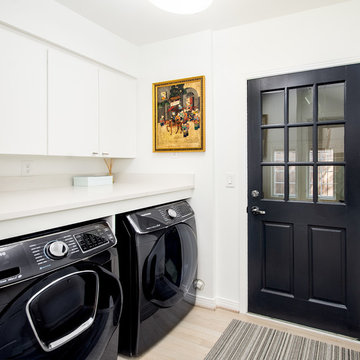
Laundry Room
Photographer: Lauren Brown
Example of a mid-sized transitional light wood floor and beige floor laundry room design in Dallas with flat-panel cabinets, white cabinets, solid surface countertops, white walls, a side-by-side washer/dryer and white countertops
Example of a mid-sized transitional light wood floor and beige floor laundry room design in Dallas with flat-panel cabinets, white cabinets, solid surface countertops, white walls, a side-by-side washer/dryer and white countertops
Transitional Light Wood Floor Laundry Room Ideas
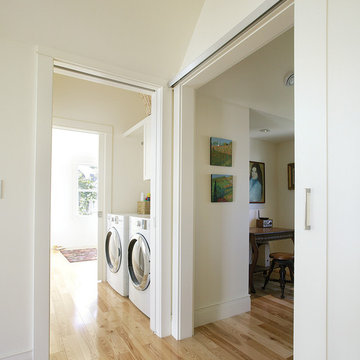
View of tucked-in laundry room and sun-filled room beyond.
Photo: Rob Yagid for Fine Homebuilding.
Example of a transitional light wood floor utility room design in Portland Maine with white walls, a side-by-side washer/dryer, recessed-panel cabinets and white cabinets
Example of a transitional light wood floor utility room design in Portland Maine with white walls, a side-by-side washer/dryer, recessed-panel cabinets and white cabinets
2





