Transitional Light Wood Floor Laundry Room Ideas
Refine by:
Budget
Sort by:Popular Today
41 - 60 of 336 photos
Item 1 of 3
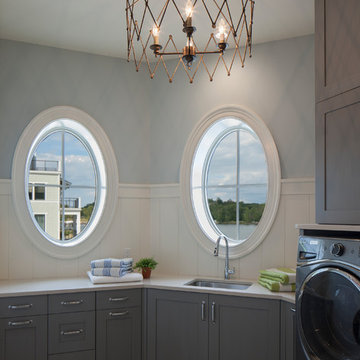
Continuing the calm feel into the other spaces of the home was important. Emphasis was placed on the water views in the laundry room through the layout and color choices.
The cabinets are a shaker door from Grabill Cabinets and the light fixture is from Currey and Company. The paint color is Benjamin Moore Pale Smoke 1584.
Kitchen Designer: Brent Weesies, TruKitchens
Interior Designer: Francesca Owings Interior Design
Builder: Insignia Homes
Architect: J. Visser Design
Photographer: Tippett Photographer
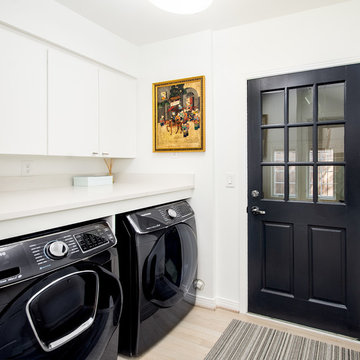
Laundry Room
Photographer: Lauren Brown
Example of a mid-sized transitional light wood floor and beige floor laundry room design in Dallas with flat-panel cabinets, white cabinets, solid surface countertops, white walls, a side-by-side washer/dryer and white countertops
Example of a mid-sized transitional light wood floor and beige floor laundry room design in Dallas with flat-panel cabinets, white cabinets, solid surface countertops, white walls, a side-by-side washer/dryer and white countertops
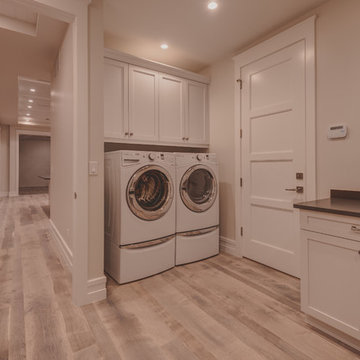
Matt Steeves
Large transitional u-shaped light wood floor dedicated laundry room photo in Miami with a drop-in sink, recessed-panel cabinets, white cabinets, quartz countertops, gray walls and a side-by-side washer/dryer
Large transitional u-shaped light wood floor dedicated laundry room photo in Miami with a drop-in sink, recessed-panel cabinets, white cabinets, quartz countertops, gray walls and a side-by-side washer/dryer
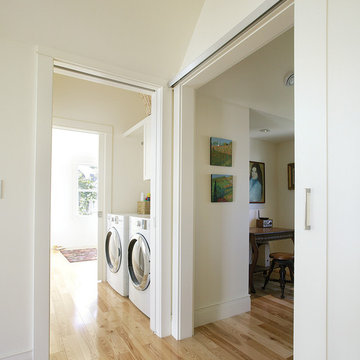
View of tucked-in laundry room and sun-filled room beyond.
Photo: Rob Yagid for Fine Homebuilding.
Example of a transitional light wood floor utility room design in Portland Maine with white walls, a side-by-side washer/dryer, recessed-panel cabinets and white cabinets
Example of a transitional light wood floor utility room design in Portland Maine with white walls, a side-by-side washer/dryer, recessed-panel cabinets and white cabinets

Dedicated laundry room - small transitional single-wall light wood floor dedicated laundry room idea in Philadelphia with an undermount sink, flat-panel cabinets, white cabinets, quartz countertops, gray walls, a stacked washer/dryer and black countertops
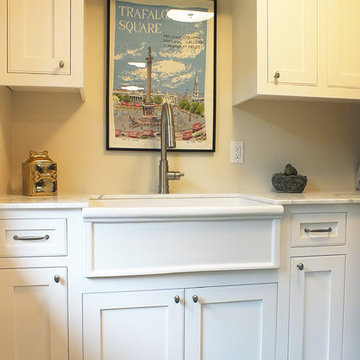
Carrara and Arabescato Marbles and Black Slate Tile
Inspiration for a large transitional l-shaped light wood floor laundry room remodel in Minneapolis with a farmhouse sink, marble countertops, beige walls, shaker cabinets and white cabinets
Inspiration for a large transitional l-shaped light wood floor laundry room remodel in Minneapolis with a farmhouse sink, marble countertops, beige walls, shaker cabinets and white cabinets
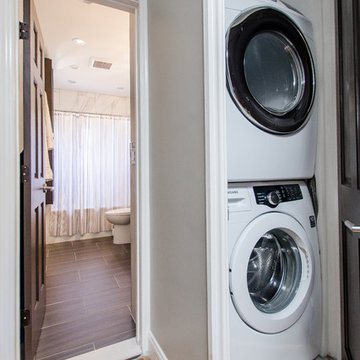
Dedicated laundry room - small transitional single-wall light wood floor and beige floor dedicated laundry room idea in New York with gray walls and a stacked washer/dryer
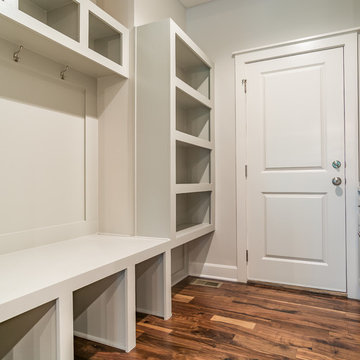
The Varese Plan by Comerio Corporation 4 Bedroom, 3 bath Story 1/2 Plan. This floor plan boasts around 2600 sqft on the main and 2nd floor level. This plan has the option of a 1800 sqft basement finish with 2 additional bedrooms, Hollywood bathroom, 10' bar and spacious living room
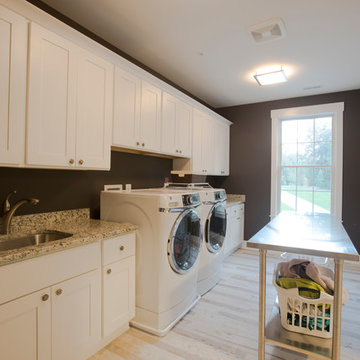
Example of a large transitional galley light wood floor and beige floor dedicated laundry room design in Baltimore with an undermount sink, shaker cabinets, white cabinets, granite countertops, brown walls, a side-by-side washer/dryer and multicolored countertops

McGinnis Leathers
Inspiration for a large transitional single-wall light wood floor and brown floor utility room remodel in Atlanta with an undermount sink, white cabinets, granite countertops, white backsplash, subway tile backsplash, recessed-panel cabinets, gray walls and a side-by-side washer/dryer
Inspiration for a large transitional single-wall light wood floor and brown floor utility room remodel in Atlanta with an undermount sink, white cabinets, granite countertops, white backsplash, subway tile backsplash, recessed-panel cabinets, gray walls and a side-by-side washer/dryer
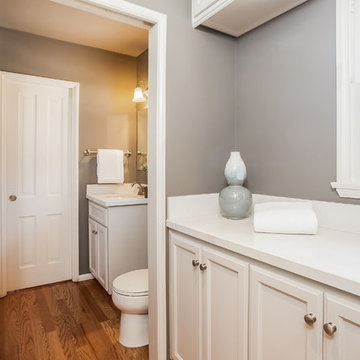
Large transitional l-shaped light wood floor laundry room photo in Los Angeles with an undermount sink, shaker cabinets, white cabinets, quartzite countertops, gray walls and a side-by-side washer/dryer

Laundry room - small transitional single-wall light wood floor laundry room idea in Minneapolis with recessed-panel cabinets, white cabinets, laminate countertops, gray walls, a side-by-side washer/dryer and beige countertops
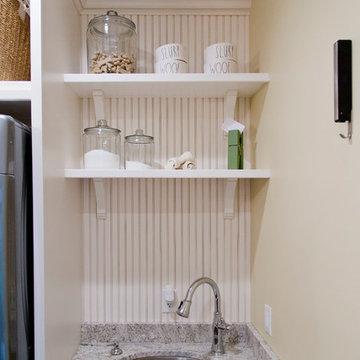
Nichole Kennelly Photography
Mid-sized transitional single-wall light wood floor utility room photo in St Louis with a drop-in sink, recessed-panel cabinets, white cabinets, granite countertops, yellow walls and a stacked washer/dryer
Mid-sized transitional single-wall light wood floor utility room photo in St Louis with a drop-in sink, recessed-panel cabinets, white cabinets, granite countertops, yellow walls and a stacked washer/dryer
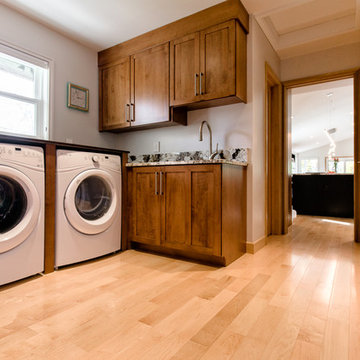
Example of a mid-sized transitional l-shaped light wood floor dedicated laundry room design in Columbus with shaker cabinets, medium tone wood cabinets, granite countertops, white walls and a side-by-side washer/dryer
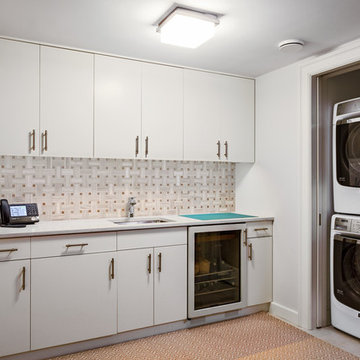
Large transitional single-wall light wood floor dedicated laundry room photo in New York with an undermount sink, flat-panel cabinets, white cabinets, marble countertops, white walls and a stacked washer/dryer
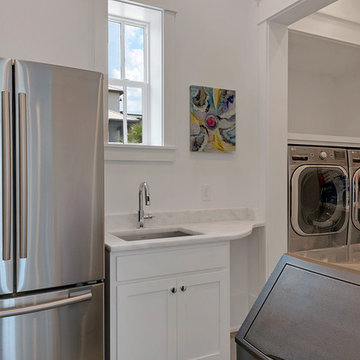
Example of a mid-sized transitional single-wall light wood floor utility room design in Miami with an undermount sink, shaker cabinets, white cabinets, quartz countertops, white walls and a side-by-side washer/dryer
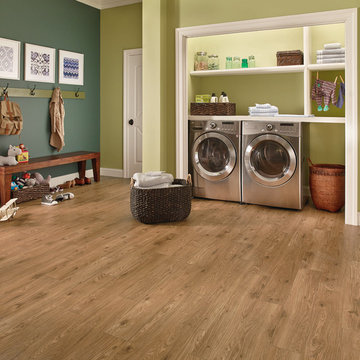
Example of a mid-sized transitional single-wall light wood floor utility room design in Other with open cabinets, white cabinets, green walls and a side-by-side washer/dryer
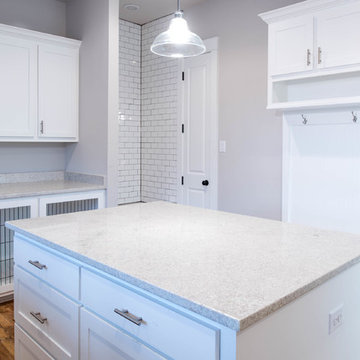
MLA photography - Erin Matlock
Inspiration for a large transitional u-shaped light wood floor and brown floor utility room remodel in Dallas with an undermount sink, white cabinets, granite countertops, gray walls, a side-by-side washer/dryer and white countertops
Inspiration for a large transitional u-shaped light wood floor and brown floor utility room remodel in Dallas with an undermount sink, white cabinets, granite countertops, gray walls, a side-by-side washer/dryer and white countertops
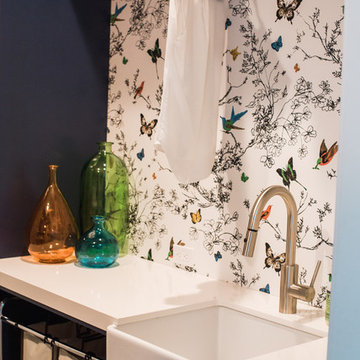
Photography by: Danielle Poff Photography
Interior Design: Diann Kartch Design
Utility room - transitional galley light wood floor utility room idea in San Francisco with a farmhouse sink, shaker cabinets, blue cabinets, quartz countertops and a stacked washer/dryer
Utility room - transitional galley light wood floor utility room idea in San Francisco with a farmhouse sink, shaker cabinets, blue cabinets, quartz countertops and a stacked washer/dryer
Transitional Light Wood Floor Laundry Room Ideas
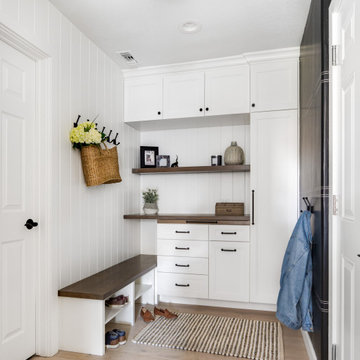
design by: Kennedy Cole Interior Design
build by: Well Done
photos by: Chad Mellon
Inspiration for a mid-sized transitional u-shaped light wood floor dedicated laundry room remodel in Orange County with shaker cabinets, white cabinets, wood countertops, white walls and brown countertops
Inspiration for a mid-sized transitional u-shaped light wood floor dedicated laundry room remodel in Orange County with shaker cabinets, white cabinets, wood countertops, white walls and brown countertops
3





