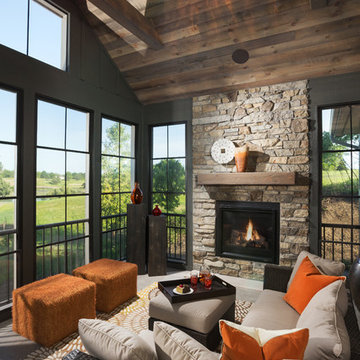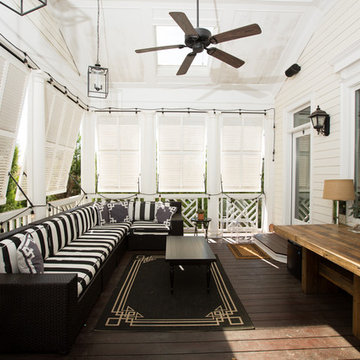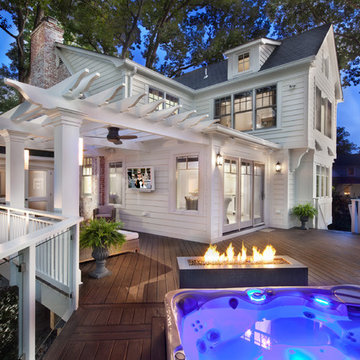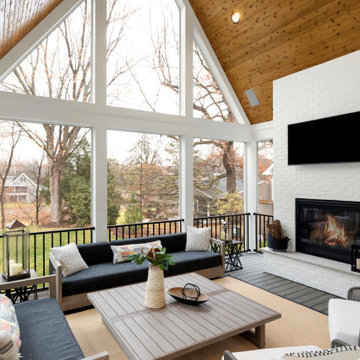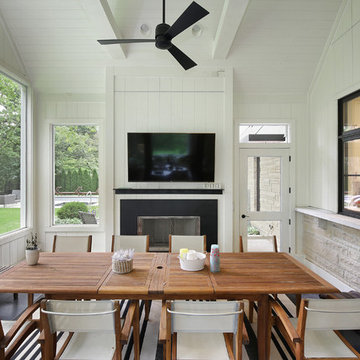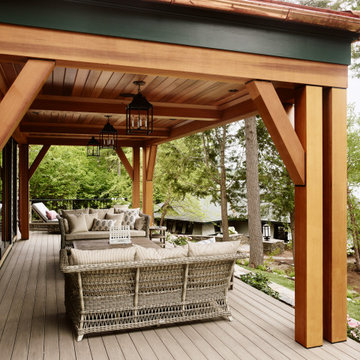Transitional Porch Ideas
Refine by:
Budget
Sort by:Popular Today
61 - 80 of 10,655 photos
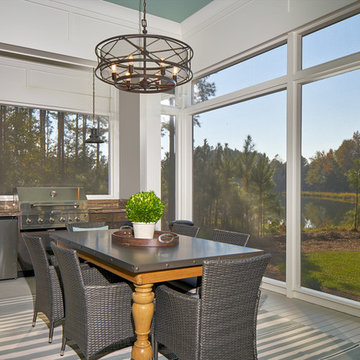
Outdoor living in the South Carolina Low Country at its best! A built in kitchen, screened in porch - to keep the unwanted guests away - deck flooring, beautiful pendant lights and a gorgeous water view. What more could you ask for?
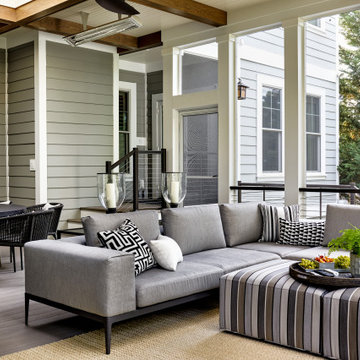
Inspiration for a huge transitional cable railing back porch remodel in DC Metro with a fireplace
Find the right local pro for your project
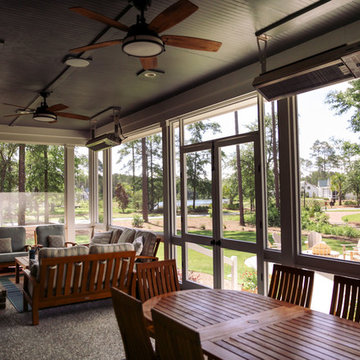
Pixel Freez
Inspiration for a mid-sized transitional screened-in back porch remodel in Charleston with a roof extension
Inspiration for a mid-sized transitional screened-in back porch remodel in Charleston with a roof extension
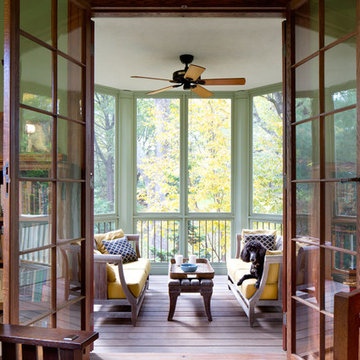
The new screened porch off the Library, complete with ceiling fan and poodle.
photo by Susan Daley + Steve Gross
Transitional porch photo in New York with a roof extension
Transitional porch photo in New York with a roof extension
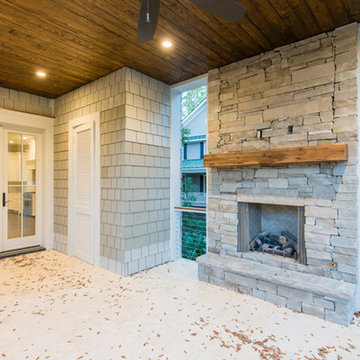
Kiawah Island Real Estate
Mid-sized transitional tile back porch photo in Charleston with a fire pit and a roof extension
Mid-sized transitional tile back porch photo in Charleston with a fire pit and a roof extension
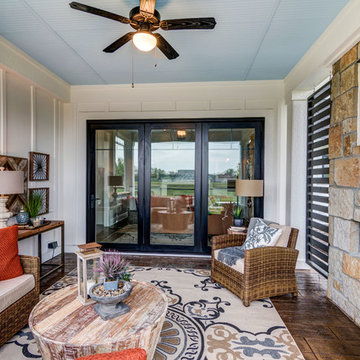
A medley of modern-rustic design and patterns come together in this transitional style home.
Project completed by Wendy Langston's Everything Home interior design firm, which serves Carmel, Zionsville, Fishers, Westfield, Noblesville, and Indianapolis.
For more about Everything Home, click here: https://everythinghomedesigns.com/
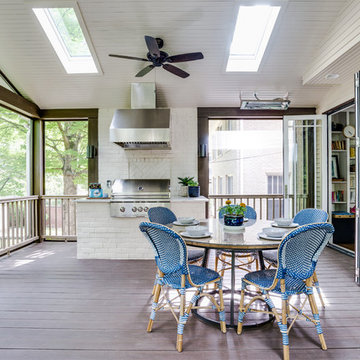
Leslie Brown - Visible Style
Large transitional screened-in back porch idea in Nashville with a roof extension
Large transitional screened-in back porch idea in Nashville with a roof extension
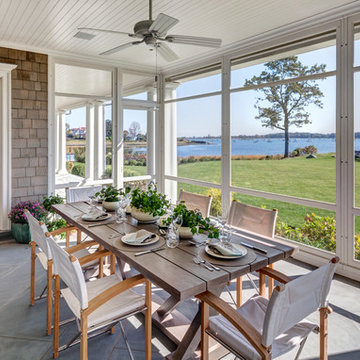
HOBI Award 2014 - Winner - Best Custom Home 12,000- 14,000 sf
Charles Hilton Architects
Woodruff/Brown Architectural Photography
Transitional concrete paver porch photo in New York with a roof extension
Transitional concrete paver porch photo in New York with a roof extension
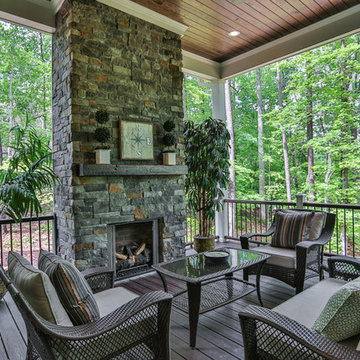
This is an example of a mid-sized transitional back porch design in Raleigh with a fire pit, decking and a roof extension.
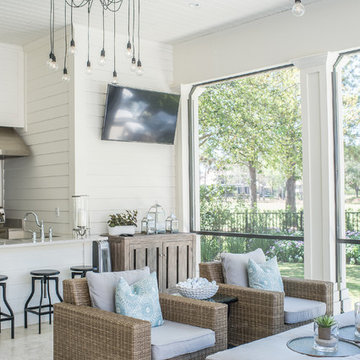
Large transitional stone screened-in back porch idea in Orlando with a roof extension
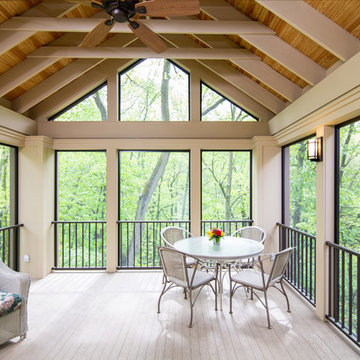
Contractor: Hughes & Lynn Building & Renovations
Photos: Max Wedge Photography
Large transitional screened-in back porch idea in Detroit with decking and a roof extension
Large transitional screened-in back porch idea in Detroit with decking and a roof extension
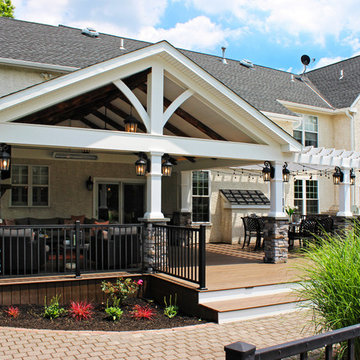
Wow! What a “Great Room!” This phrase, taken in both its literal & literary meanings is one of the best ways to describe this amazing project. “Great room” def: a large room in a house that combines features of a living room with those of a dining room or family room. Check! We designed this project to extend the livable space of the house. With its wide A Frame porch, it allows for ample space to gather around the fireplace, relax in the mid-day heat or simply sit & marvel at the craftsmanship. We held nothing back on the detail, using reclaimed barn wood to create gorgeous beams, crown molding that wraps around the room, and custom curved detailing in the open gable. Reaching out to the side, we enter an intimate dining space featuring a built-in kitchen, a vinyl pergola & continued the stonework over, tying everything together! Lighting throughout the job was picked out by the homeowner & installed by our tech’s Plus, we built it with low maintenance products; Timbertech decking & Keylink aluminum railing – meaning, there is no sanding or staining!
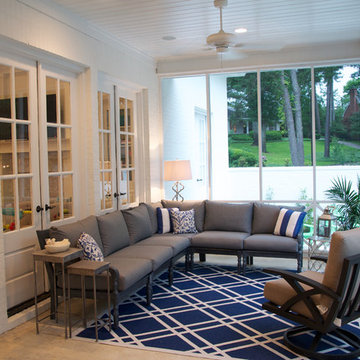
Photo by Seabold Studio
Large transitional back porch photo in Jackson with a roof extension
Large transitional back porch photo in Jackson with a roof extension
Transitional Porch Ideas

Outdoor entertainment and living area complete with custom gas fireplace.
This is an example of a mid-sized transitional metal railing porch design in Salt Lake City with a fireplace and a roof extension.
This is an example of a mid-sized transitional metal railing porch design in Salt Lake City with a fireplace and a roof extension.
4






