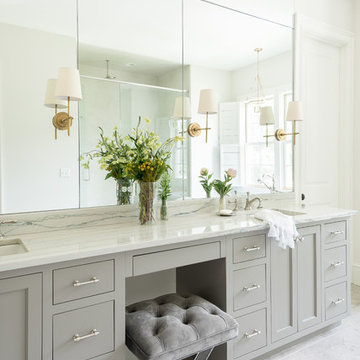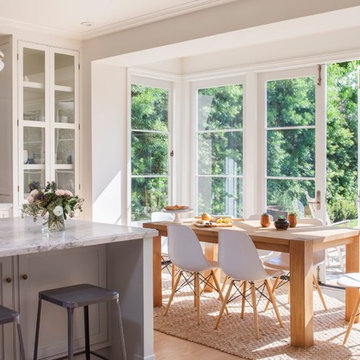Transitional Home Design Ideas

Example of a large transitional master light wood floor and beige floor bedroom design in Orlando with white walls

A master bedroom with an ocean inspired, upscale hotel atmosphere. The soft blues, creams and dark woods give the impression of luxury and calm. Soft sheers on a rustic iron rod hang over woven grass shades and gently filter light into the room. Rich painted wood panel molding helps to anchor the space. A reading area adorns the bay window and the antique tray table offers a worn nautical motif. Brass fixtures and the rough hewn dresser remind one of the sea. Artwork and accessories also lend a coastal feeling.

Make a closet laundry space work harder and look better by surrounding the washer and dryer with smart solutions.
Example of a small transitional single-wall light wood floor laundry closet design in Charlotte with wood countertops, a side-by-side washer/dryer, beige countertops and green walls
Example of a small transitional single-wall light wood floor laundry closet design in Charlotte with wood countertops, a side-by-side washer/dryer, beige countertops and green walls
Find the right local pro for your project

Photos by Spacecrafting
Large transitional l-shaped dark wood floor and brown floor enclosed kitchen photo in Minneapolis with a farmhouse sink, white cabinets, stainless steel appliances, soapstone countertops, an island and shaker cabinets
Large transitional l-shaped dark wood floor and brown floor enclosed kitchen photo in Minneapolis with a farmhouse sink, white cabinets, stainless steel appliances, soapstone countertops, an island and shaker cabinets

Michael J. Lee
Mid-sized transitional l-shaped medium tone wood floor and brown floor kitchen photo in Boston with an undermount sink, marble countertops, white backsplash, glass tile backsplash, stainless steel appliances, an island, shaker cabinets and white cabinets
Mid-sized transitional l-shaped medium tone wood floor and brown floor kitchen photo in Boston with an undermount sink, marble countertops, white backsplash, glass tile backsplash, stainless steel appliances, an island, shaker cabinets and white cabinets

Example of a mid-sized transitional master gray tile and marble tile marble floor, gray floor, double-sink and wainscoting bathroom design in Chicago with recessed-panel cabinets, white cabinets, a one-piece toilet, gray walls, an undermount sink, marble countertops, a hinged shower door, gray countertops, a niche and a built-in vanity

This sophisticated black and white bath belongs to the clients' teenage son. He requested a masculine design with a warming towel rack and radiant heated flooring. A few gold accents provide contrast against the black cabinets and pair nicely with the matte black plumbing fixtures. A tall linen cabinet provides a handy storage area for towels and toiletries. The focal point of the room is the bold shower accent wall that provides a welcoming surprise when entering the bath from the basement hallway.

Sponsored
Over 300 locations across the U.S.
Schedule Your Free Consultation
Ferguson Bath, Kitchen & Lighting Gallery
Ferguson Bath, Kitchen & Lighting Gallery

This gorgeous bathroom design with a free standing tub and marble galore is made even more beautiful with a custom made white oak vanity. The brass mirror and light fixtures compliment the polished nickel tub filler. The walls are classic grey by Benjamin Moore, complete with marble countertops.

This spacious kitchen with beautiful views features a prefinished cherry flooring with a very dark stain. We custom made the white shaker cabinets and paired them with a rich brown quartz composite countertop. A slate blue glass subway tile adorns the backsplash. We fitted the kitchen with a stainless steel apron sink. The same white and brown color palette has been used for the island. We also equipped the island area with modern pendant lighting and bar stools for seating.
Project by Portland interior design studio Jenni Leasia Interior Design. Also serving Lake Oswego, West Linn, Vancouver, Sherwood, Camas, Oregon City, Beaverton, and the whole of Greater Portland.
For more about Jenni Leasia Interior Design, click here: https://www.jennileasiadesign.com/
To learn more about this project, click here:
https://www.jennileasiadesign.com/lake-oswego

Photography - Nancy Nolan
Walls are Sherwin Williams Rainwashed
Inspiration for a large transitional guest carpeted bedroom remodel in Little Rock with blue walls and no fireplace
Inspiration for a large transitional guest carpeted bedroom remodel in Little Rock with blue walls and no fireplace

Townhouse renovation in Brooklyn: We redesigned the rear end of the house as an expanded family kitchen with a back door to the deck. We also added a new connection from the entrance hall to the kitchen and fit a small powder room under the stairs. The old windows and doors were replaced with new, larger ones, and the entire kitchen was gutted and refitted with new cabinetry and a banquette dining area. The space was designed to take advantage of the bright southern exposure, with lots of white materials, grounded by the dark base cabinets.
Photos by Maletz Design

Bathroom - large transitional master porcelain tile, gray floor and double-sink bathroom idea in Minneapolis with shaker cabinets, gray cabinets, a one-piece toilet, gray walls, an undermount sink, solid surface countertops, a hinged shower door, white countertops and a built-in vanity

Example of a transitional formal dark wood floor and brown floor living room design in DC Metro with gray walls, a standard fireplace, a tile fireplace and no tv

Sponsored
Over 300 locations across the U.S.
Schedule Your Free Consultation
Ferguson Bath, Kitchen & Lighting Gallery
Ferguson Bath, Kitchen & Lighting Gallery

Great room - mid-sized transitional vinyl floor and brown floor great room idea in Grand Rapids with beige walls

Home office library - large transitional built-in desk dark wood floor and brown floor home office library idea in San Francisco with blue walls and no fireplace

Crisp, clean, lines of this beautiful black and white kitchen with a gray and warm wood twist~
Inspiration for a mid-sized transitional u-shaped light wood floor kitchen pantry remodel in San Francisco with white cabinets, quartz countertops, ceramic backsplash, stainless steel appliances, an island, an undermount sink, open cabinets and white backsplash
Inspiration for a mid-sized transitional u-shaped light wood floor kitchen pantry remodel in San Francisco with white cabinets, quartz countertops, ceramic backsplash, stainless steel appliances, an island, an undermount sink, open cabinets and white backsplash

Master bathroom design & build in Houston Texas. This master bathroom was custom designed specifically for our client. She wanted a luxurious bathroom with lots of detail, down to the last finish. Our original design had satin brass sink and shower fixtures. The client loved the satin brass plumbing fixtures, but was a bit apprehensive going with the satin brass plumbing fixtures. Feeling it would lock her down for a long commitment. So we worked a design out that allowed us to mix metal finishes. This way our client could have the satin brass look without the commitment of the plumbing fixtures. We started mixing metals by presenting a chandelier made by Curry & Company, the "Zenda Orb Chandelier" that has a mix of silver and gold. From there we added the satin brass, large round bar pulls, by "Lewis Dolin" and the satin brass door knobs from Emtek. We also suspended a gold mirror in the window of the makeup station. We used a waterjet marble from Tilebar, called "Abernethy Marble." The cobalt blue interior doors leading into the Master Bath set the gold fixtures just right.
Transitional Home Design Ideas

Sponsored
Over 300 locations across the U.S.
Schedule Your Free Consultation
Ferguson Bath, Kitchen & Lighting Gallery
Ferguson Bath, Kitchen & Lighting Gallery

Eat-in kitchen - large transitional l-shaped dark wood floor and brown floor eat-in kitchen idea in Philadelphia with white cabinets, quartz countertops, gray backsplash, stainless steel appliances, an island, an undermount sink, shaker cabinets and stone tile backsplash

Mary Craven Photography
Bathroom - transitional master gray floor bathroom idea in Nashville with gray cabinets, an undermount sink and marble countertops
Bathroom - transitional master gray floor bathroom idea in Nashville with gray cabinets, an undermount sink and marble countertops

James Ray Spahn
Inspiration for a transitional dining room remodel in Los Angeles
Inspiration for a transitional dining room remodel in Los Angeles
147
























