U-Shaped Laundry Room Ideas
Refine by:
Budget
Sort by:Popular Today
121 - 140 of 3,688 photos
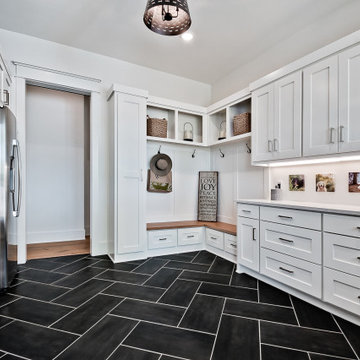
Inspiration for a large cottage u-shaped utility room remodel in Other with an utility sink, raised-panel cabinets, white cabinets, quartz countertops, a side-by-side washer/dryer and white countertops

Utility room - u-shaped ceramic tile and black floor utility room idea in Grand Rapids with an undermount sink, recessed-panel cabinets, white cabinets, granite countertops, white walls, a side-by-side washer/dryer and black countertops
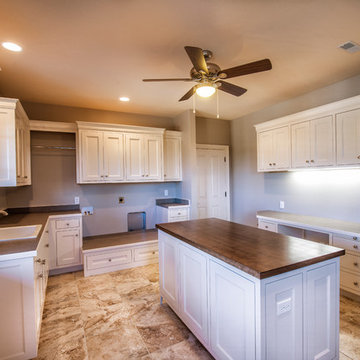
Large elegant u-shaped ceramic tile utility room photo in Other with a drop-in sink, white cabinets, wood countertops, beige walls, a side-by-side washer/dryer and recessed-panel cabinets
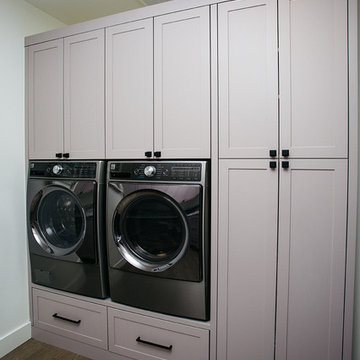
Custom laundry room cabinetry.
Mid-sized trendy u-shaped porcelain tile and brown floor dedicated laundry room photo in Portland with shaker cabinets, gray cabinets, a side-by-side washer/dryer, multicolored countertops and white walls
Mid-sized trendy u-shaped porcelain tile and brown floor dedicated laundry room photo in Portland with shaker cabinets, gray cabinets, a side-by-side washer/dryer, multicolored countertops and white walls
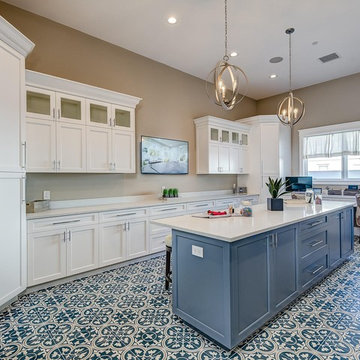
This laundry room comes with its' own entertainment center.
Example of a huge transitional u-shaped ceramic tile and multicolored floor utility room design in Phoenix with shaker cabinets, white cabinets, quartz countertops, brown walls, a side-by-side washer/dryer and beige countertops
Example of a huge transitional u-shaped ceramic tile and multicolored floor utility room design in Phoenix with shaker cabinets, white cabinets, quartz countertops, brown walls, a side-by-side washer/dryer and beige countertops
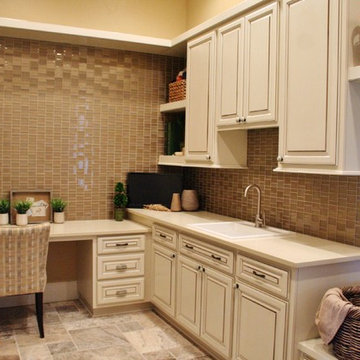
2013 Award Winner
Inspiration for a timeless u-shaped travertine floor and beige floor utility room remodel in Seattle with a drop-in sink, raised-panel cabinets, white cabinets, quartzite countertops, beige walls, a stacked washer/dryer and beige countertops
Inspiration for a timeless u-shaped travertine floor and beige floor utility room remodel in Seattle with a drop-in sink, raised-panel cabinets, white cabinets, quartzite countertops, beige walls, a stacked washer/dryer and beige countertops
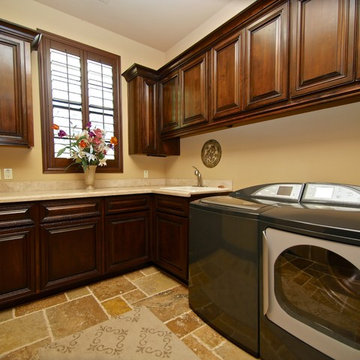
Mid-sized tuscan u-shaped travertine floor dedicated laundry room photo in Phoenix with a drop-in sink, recessed-panel cabinets, dark wood cabinets, granite countertops, beige walls and a side-by-side washer/dryer
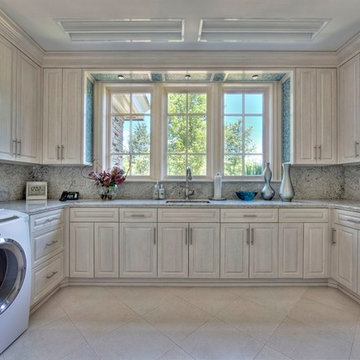
This laundry has room to work and then some! Banner's Cabinets provided and installed the cabinetry you see here, cooperating with another sub-contractor to leave room for tile to be applied within our wooden frame on the wall cabinet ends and the header over the window.
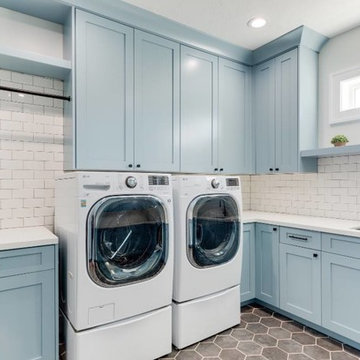
Example of a mid-sized transitional u-shaped dedicated laundry room design in Salt Lake City with an undermount sink, recessed-panel cabinets, blue cabinets, quartz countertops, a side-by-side washer/dryer and white countertops
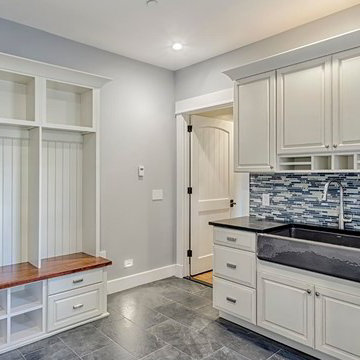
Utility room - large traditional u-shaped ceramic tile utility room idea in Baltimore with a farmhouse sink, raised-panel cabinets, white cabinets, solid surface countertops and gray walls

Inspiration for a large transitional u-shaped travertine floor and beige floor utility room remodel in Houston with an undermount sink, beaded inset cabinets, white cabinets, granite countertops, gray walls and a side-by-side washer/dryer
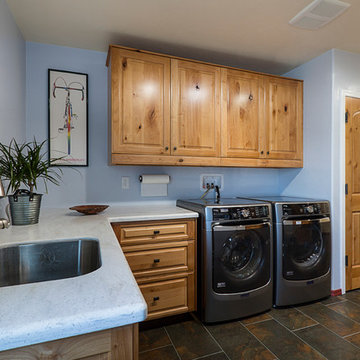
The laundry functions occupy the far end of the space. A Corian countertop provides plenty of space for the folding of clean clothes. Custom cabinetry by MWP Cabinetmakers, Tucson, AZ.

after
Utility room - mid-sized modern u-shaped concrete floor and gray floor utility room idea in Denver with a farmhouse sink, shaker cabinets, gray cabinets, wood countertops, gray walls, a side-by-side washer/dryer and brown countertops
Utility room - mid-sized modern u-shaped concrete floor and gray floor utility room idea in Denver with a farmhouse sink, shaker cabinets, gray cabinets, wood countertops, gray walls, a side-by-side washer/dryer and brown countertops
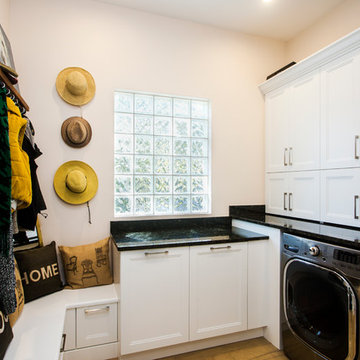
Inspiration for a mid-sized transitional u-shaped medium tone wood floor and brown floor utility room remodel in Tampa with shaker cabinets, white cabinets, granite countertops, beige walls, a side-by-side washer/dryer and black countertops
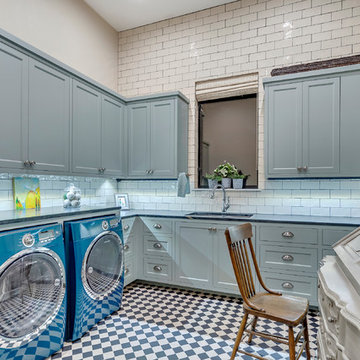
Example of a large tuscan u-shaped ceramic tile and multicolored floor utility room design in Austin with an undermount sink, shaker cabinets, blue cabinets, soapstone countertops, beige walls, a side-by-side washer/dryer and gray countertops
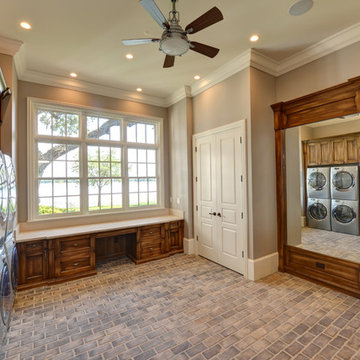
Example of a large farmhouse u-shaped brick floor utility room design in Orlando with marble countertops, gray walls, a side-by-side washer/dryer, recessed-panel cabinets and medium tone wood cabinets
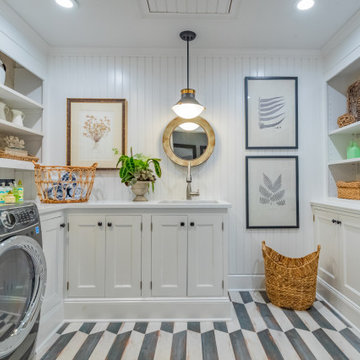
Example of a mid-sized country u-shaped porcelain tile and multicolored floor utility room design in New York with an undermount sink, recessed-panel cabinets, white cabinets, white walls, a side-by-side washer/dryer and white countertops
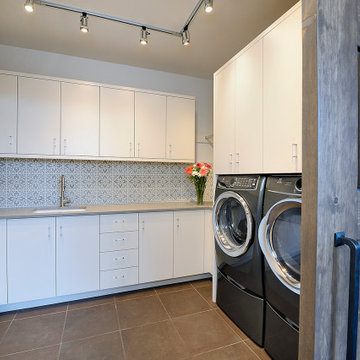
Mid-sized southwest u-shaped porcelain tile and brown floor dedicated laundry room photo in Albuquerque with an undermount sink, flat-panel cabinets, white cabinets, quartz countertops, a side-by-side washer/dryer and gray countertops
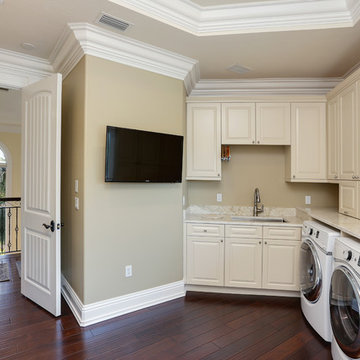
Freshly renovated Laundry Room. This was moved up from the floor below and the size was increased twice as large to accommodate more activities.
Example of a large classic u-shaped dark wood floor and brown floor utility room design in Tampa with an undermount sink, recessed-panel cabinets, white cabinets, quartz countertops, beige walls, a side-by-side washer/dryer and beige countertops
Example of a large classic u-shaped dark wood floor and brown floor utility room design in Tampa with an undermount sink, recessed-panel cabinets, white cabinets, quartz countertops, beige walls, a side-by-side washer/dryer and beige countertops
U-Shaped Laundry Room Ideas
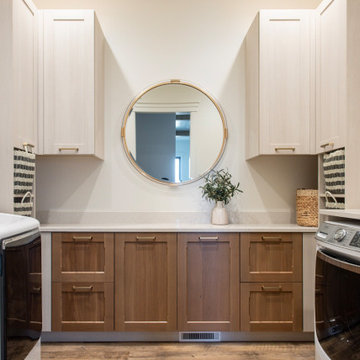
Builder - Innovate Construction (Brady Roundy
Photography - Jared Medley
Example of a large farmhouse u-shaped dedicated laundry room design in Salt Lake City with a side-by-side washer/dryer
Example of a large farmhouse u-shaped dedicated laundry room design in Salt Lake City with a side-by-side washer/dryer
7





