U-Shaped Laundry Room Ideas
Refine by:
Budget
Sort by:Popular Today
41 - 60 of 3,688 photos
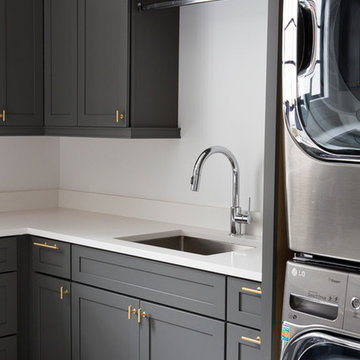
Example of a large farmhouse u-shaped marble floor utility room design in Other with an undermount sink, shaker cabinets, gray cabinets, quartz countertops, white walls, a stacked washer/dryer and white countertops

Example of a huge island style u-shaped limestone floor, beige floor and shiplap wall utility room design in Miami with an undermount sink, recessed-panel cabinets, brown cabinets, marble countertops, white walls, a side-by-side washer/dryer and white countertops

Who says the mudroom shouldn't be pretty! Lovely gray cabinets with green undertones warm the room with natural wooden cubby seats, not to mention that fabulous floor tile!
Photo by Jody Kmetz
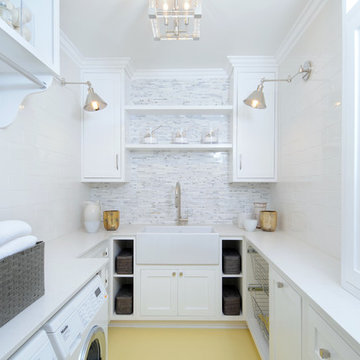
Inspiration for a mid-sized transitional u-shaped painted wood floor dedicated laundry room remodel in Los Angeles with a farmhouse sink, shaker cabinets, white cabinets, solid surface countertops, white walls and a side-by-side washer/dryer
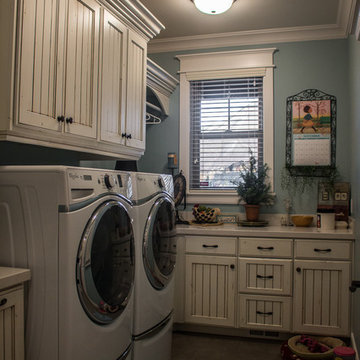
Inspiration for a mid-sized timeless u-shaped ceramic tile dedicated laundry room remodel in Salt Lake City with an undermount sink, recessed-panel cabinets, distressed cabinets, quartz countertops, blue walls and a side-by-side washer/dryer
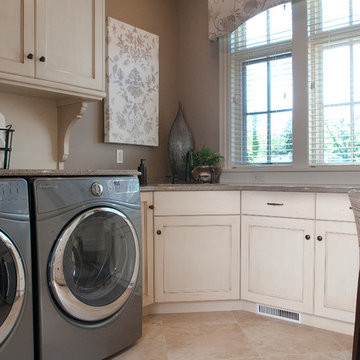
The perfect design for a growing family, the innovative Ennerdale combines the best of a many classic architectural styles for an appealing and updated transitional design. The exterior features a European influence, with rounded and abundant windows, a stone and stucco façade and interesting roof lines. Inside, a spacious floor plan accommodates modern family living, with a main level that boasts almost 3,000 square feet of space, including a large hearth/living room, a dining room and kitchen with convenient walk-in pantry. Also featured is an instrument/music room, a work room, a spacious master bedroom suite with bath and an adjacent cozy nursery for the smallest members of the family.
The additional bedrooms are located on the almost 1,200-square-foot upper level each feature a bath and are adjacent to a large multi-purpose loft that could be used for additional sleeping or a craft room or fun-filled playroom. Even more space – 1,800 square feet, to be exact – waits on the lower level, where an inviting family room with an optional tray ceiling is the perfect place for game or movie night. Other features include an exercise room to help you stay in shape, a wine cellar, storage area and convenient guest bedroom and bath.
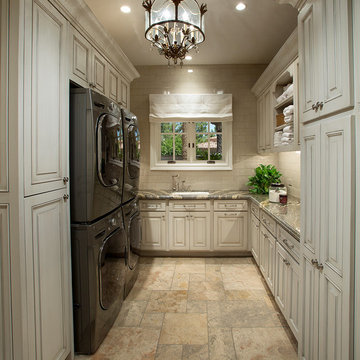
We love this laundry room's built-in storage and cream colored cabinets, the double washer and dryer, and the marble countertops!
Dedicated laundry room - large u-shaped ceramic tile dedicated laundry room idea in Phoenix with raised-panel cabinets, white cabinets, granite countertops, beige walls, a side-by-side washer/dryer and an undermount sink
Dedicated laundry room - large u-shaped ceramic tile dedicated laundry room idea in Phoenix with raised-panel cabinets, white cabinets, granite countertops, beige walls, a side-by-side washer/dryer and an undermount sink
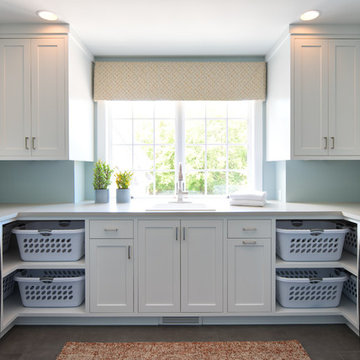
Inspiration for a large transitional u-shaped gray floor dedicated laundry room remodel in Minneapolis with a drop-in sink, shaker cabinets, white cabinets, onyx countertops, blue walls, a side-by-side washer/dryer and white countertops
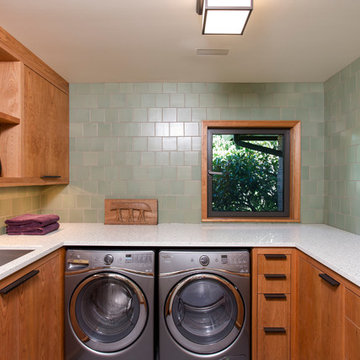
This is a comprehensive renovation of an early midcentury home in Portland. Finishes and fixtures were chosen for a warm contemporary feel to blend well with the home's origins, and we custom designed all new cabinetry, trim, and moldings. The remodel includes major energy updates--the client now powers their car via the roof's solar panels! Photos by Anna M Campbell

Craft room , sewing, wrapping room and laundry folding multi purpose counter. Stained concrete floors.
Mid-sized mountain style u-shaped concrete floor and gray floor utility room photo in Seattle with an undermount sink, flat-panel cabinets, medium tone wood cabinets, quartzite countertops, beige walls, a stacked washer/dryer and gray countertops
Mid-sized mountain style u-shaped concrete floor and gray floor utility room photo in Seattle with an undermount sink, flat-panel cabinets, medium tone wood cabinets, quartzite countertops, beige walls, a stacked washer/dryer and gray countertops

Example of a mid-sized transitional u-shaped porcelain tile and brown floor dedicated laundry room design in Denver with a farmhouse sink, beaded inset cabinets, medium tone wood cabinets, quartz countertops, white walls, an integrated washer/dryer and white countertops
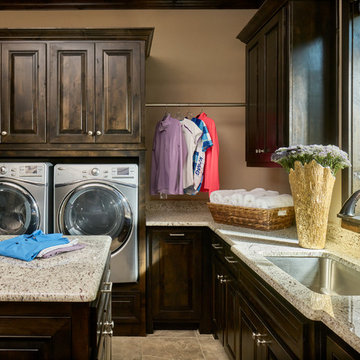
The large picture window in this laundry room floods the space with natural light, highlighting the beautiful granite counter tops. Built-in raised appliances and a moveable island aid in doing laundry.
Design: Wesley-Wayne Interiors
Photo: Stephen Karlisch
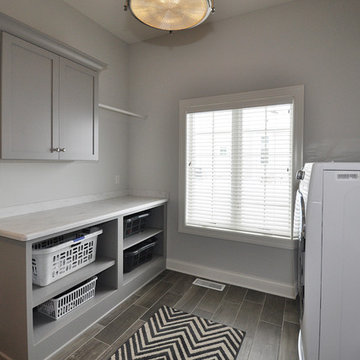
Detour Marketing
Example of a huge eclectic u-shaped ceramic tile dedicated laundry room design in Milwaukee with an undermount sink, recessed-panel cabinets, gray cabinets, marble countertops, gray walls and a side-by-side washer/dryer
Example of a huge eclectic u-shaped ceramic tile dedicated laundry room design in Milwaukee with an undermount sink, recessed-panel cabinets, gray cabinets, marble countertops, gray walls and a side-by-side washer/dryer
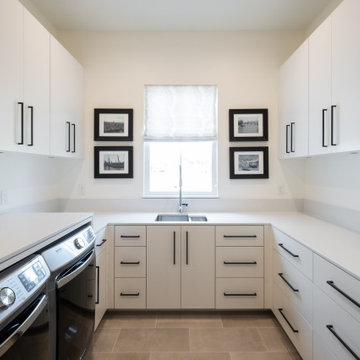
Mid-sized trendy u-shaped ceramic tile and beige floor utility room photo in Austin with an undermount sink, flat-panel cabinets, white cabinets, quartzite countertops, white backsplash, white walls, a side-by-side washer/dryer and white countertops

Example of a huge classic u-shaped ceramic tile and gray floor laundry room design in Minneapolis with an undermount sink, shaker cabinets, gray cabinets, quartz countertops, white backsplash, mosaic tile backsplash and white countertops
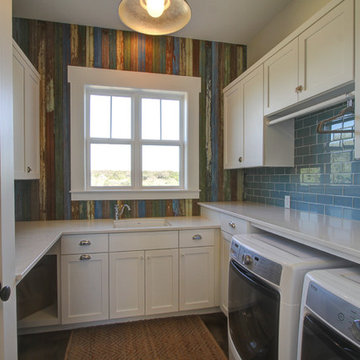
Inspiration for a cottage u-shaped medium tone wood floor dedicated laundry room remodel in Austin with an undermount sink, shaker cabinets, white cabinets, quartzite countertops, a side-by-side washer/dryer and multicolored walls
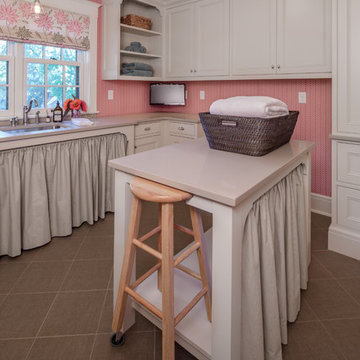
Brandon Stengell
Inspiration for a large timeless u-shaped ceramic tile utility room remodel in Minneapolis with an undermount sink, white cabinets, solid surface countertops, pink walls, a side-by-side washer/dryer and recessed-panel cabinets
Inspiration for a large timeless u-shaped ceramic tile utility room remodel in Minneapolis with an undermount sink, white cabinets, solid surface countertops, pink walls, a side-by-side washer/dryer and recessed-panel cabinets
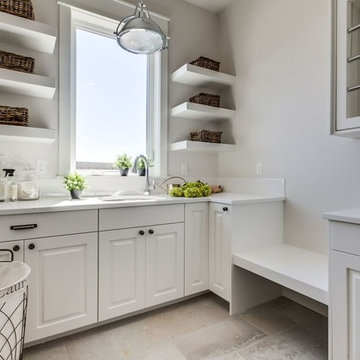
Large transitional u-shaped porcelain tile and beige floor utility room photo in Boise with an undermount sink, raised-panel cabinets, white cabinets, solid surface countertops, beige walls and a side-by-side washer/dryer

Example of a huge trendy u-shaped porcelain tile utility room design in Sacramento with flat-panel cabinets, dark wood cabinets, beige walls and a stacked washer/dryer
U-Shaped Laundry Room Ideas
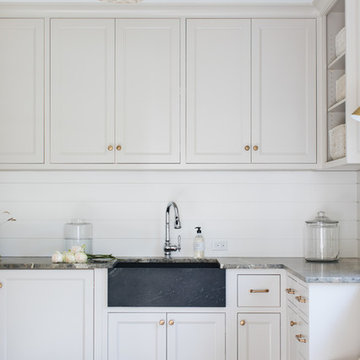
Stoffer Photography
Dedicated laundry room - large transitional u-shaped multicolored floor dedicated laundry room idea in Grand Rapids with a farmhouse sink, recessed-panel cabinets, white cabinets and white walls
Dedicated laundry room - large transitional u-shaped multicolored floor dedicated laundry room idea in Grand Rapids with a farmhouse sink, recessed-panel cabinets, white cabinets and white walls
3





