Concrete Floor U-Shaped Laundry Room Ideas
Refine by:
Budget
Sort by:Popular Today
1 - 20 of 86 photos
Item 1 of 3

Inspiration for a mid-sized transitional u-shaped concrete floor dedicated laundry room remodel in Seattle with a farmhouse sink, shaker cabinets, white cabinets, zinc countertops, white walls and a side-by-side washer/dryer

Craft room , sewing, wrapping room and laundry folding multi purpose counter. Stained concrete floors.
Mid-sized mountain style u-shaped concrete floor and gray floor utility room photo in Seattle with an undermount sink, flat-panel cabinets, medium tone wood cabinets, quartzite countertops, beige walls, a stacked washer/dryer and gray countertops
Mid-sized mountain style u-shaped concrete floor and gray floor utility room photo in Seattle with an undermount sink, flat-panel cabinets, medium tone wood cabinets, quartzite countertops, beige walls, a stacked washer/dryer and gray countertops

after
Utility room - mid-sized modern u-shaped concrete floor and gray floor utility room idea in Denver with a farmhouse sink, shaker cabinets, gray cabinets, wood countertops, gray walls, a side-by-side washer/dryer and brown countertops
Utility room - mid-sized modern u-shaped concrete floor and gray floor utility room idea in Denver with a farmhouse sink, shaker cabinets, gray cabinets, wood countertops, gray walls, a side-by-side washer/dryer and brown countertops
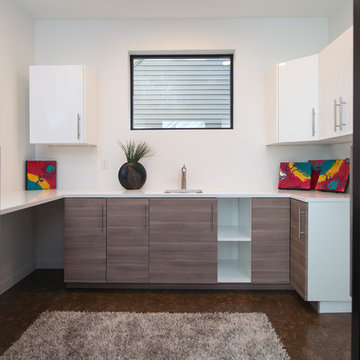
Oliver Irwin
Example of a mid-sized minimalist u-shaped concrete floor dedicated laundry room design in Seattle with an undermount sink, flat-panel cabinets, white cabinets, quartz countertops, white walls and a side-by-side washer/dryer
Example of a mid-sized minimalist u-shaped concrete floor dedicated laundry room design in Seattle with an undermount sink, flat-panel cabinets, white cabinets, quartz countertops, white walls and a side-by-side washer/dryer

after
Utility room - mid-sized modern u-shaped concrete floor and gray floor utility room idea in Denver with a farmhouse sink, shaker cabinets, gray cabinets, wood countertops, gray walls, a side-by-side washer/dryer and brown countertops
Utility room - mid-sized modern u-shaped concrete floor and gray floor utility room idea in Denver with a farmhouse sink, shaker cabinets, gray cabinets, wood countertops, gray walls, a side-by-side washer/dryer and brown countertops
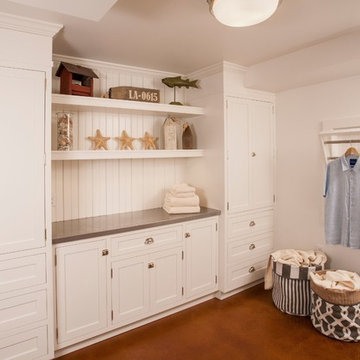
Roger Turk, Northlight Photography
Example of a large classic u-shaped concrete floor utility room design in Seattle with a farmhouse sink, white cabinets, zinc countertops, a side-by-side washer/dryer and flat-panel cabinets
Example of a large classic u-shaped concrete floor utility room design in Seattle with a farmhouse sink, white cabinets, zinc countertops, a side-by-side washer/dryer and flat-panel cabinets

Example of a large classic u-shaped concrete floor and brown floor dedicated laundry room design in Sacramento with an undermount sink, raised-panel cabinets, gray cabinets, granite countertops, beige walls, a side-by-side washer/dryer and beige countertops
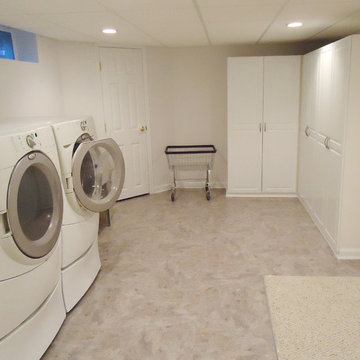
A&E Construction
Example of a large classic u-shaped concrete floor dedicated laundry room design in Philadelphia with white cabinets, white walls and a side-by-side washer/dryer
Example of a large classic u-shaped concrete floor dedicated laundry room design in Philadelphia with white cabinets, white walls and a side-by-side washer/dryer
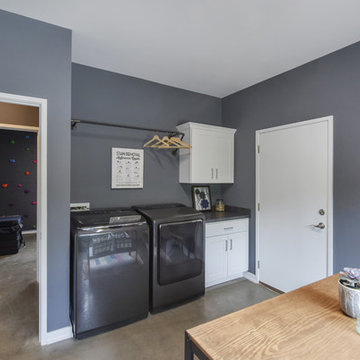
This updated modern small house plan ushers in the outdoors with its wall of windows off the great room. The open concept floor plan allows for conversation with your guests whether you are in the kitchen, dining or great room areas. The two-story great room of this house design ensures the home lives much larger than its 2115 sf of living space. The second-floor master suite with luxury bath makes this home feel like your personal retreat and the loft just off the master is open to the great room below.

Photography by: Dave Goldberg (Tapestry Images)
Mid-sized urban u-shaped concrete floor and brown floor laundry room photo in Detroit with an undermount sink, flat-panel cabinets, white cabinets, solid surface countertops, multicolored backsplash and glass tile backsplash
Mid-sized urban u-shaped concrete floor and brown floor laundry room photo in Detroit with an undermount sink, flat-panel cabinets, white cabinets, solid surface countertops, multicolored backsplash and glass tile backsplash
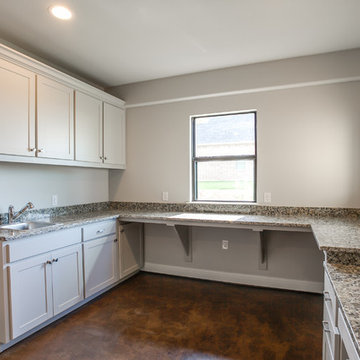
Inspiration for a mid-sized cottage u-shaped concrete floor and brown floor utility room remodel in Dallas with a drop-in sink, shaker cabinets, gray cabinets, granite countertops, gray walls and a stacked washer/dryer
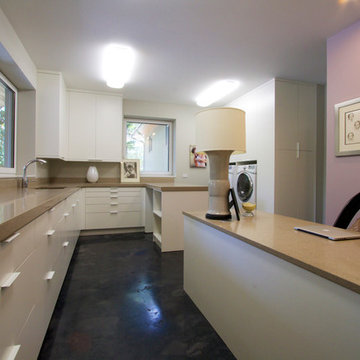
Sara Graves
Example of a large trendy u-shaped concrete floor utility room design in Other with a single-bowl sink, flat-panel cabinets, white cabinets, quartz countertops and a side-by-side washer/dryer
Example of a large trendy u-shaped concrete floor utility room design in Other with a single-bowl sink, flat-panel cabinets, white cabinets, quartz countertops and a side-by-side washer/dryer

Example of a huge transitional u-shaped concrete floor and blue floor utility room design in Other with an undermount sink, flat-panel cabinets, blue cabinets, quartz countertops, white backsplash, subway tile backsplash, white walls, a side-by-side washer/dryer and white countertops
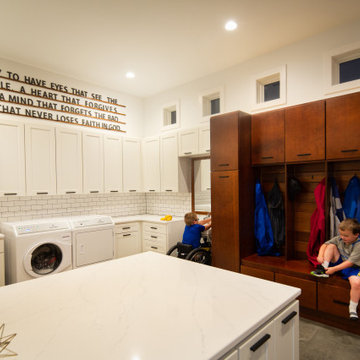
Large minimalist u-shaped concrete floor utility room photo in Other with white cabinets, white walls, a side-by-side washer/dryer and white countertops

California Closets
Mid-sized minimalist u-shaped concrete floor laundry closet photo in Detroit with an undermount sink, flat-panel cabinets, white cabinets, quartzite countertops, white walls and a side-by-side washer/dryer
Mid-sized minimalist u-shaped concrete floor laundry closet photo in Detroit with an undermount sink, flat-panel cabinets, white cabinets, quartzite countertops, white walls and a side-by-side washer/dryer
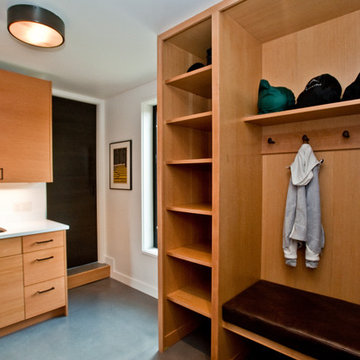
Example of a mid-sized trendy u-shaped concrete floor and gray floor utility room design in Other with an undermount sink, flat-panel cabinets, medium tone wood cabinets, quartz countertops, white walls, a stacked washer/dryer and white countertops
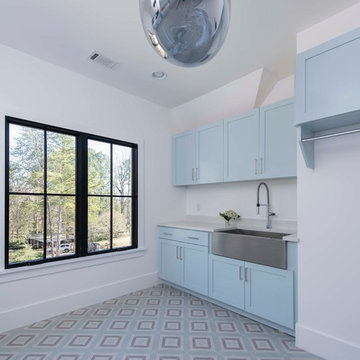
The floor tile is so special in this laundry room and drove the design. A simple blue and gray concrete tile gives the laundry room so much personality. But the DWR pendant takes it over the top. Photo by Woodie Williams Photography.
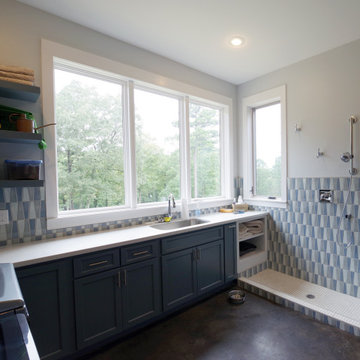
Laundry Room with dog wash
Inspiration for a modern u-shaped concrete floor utility room remodel in Nashville with an undermount sink, shaker cabinets, blue cabinets, quartz countertops, porcelain backsplash, white walls, a side-by-side washer/dryer and white countertops
Inspiration for a modern u-shaped concrete floor utility room remodel in Nashville with an undermount sink, shaker cabinets, blue cabinets, quartz countertops, porcelain backsplash, white walls, a side-by-side washer/dryer and white countertops
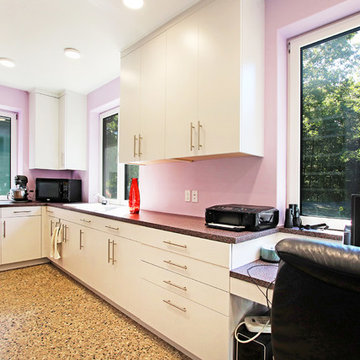
Huge mid-century modern u-shaped concrete floor and multicolored floor utility room photo in Grand Rapids with a drop-in sink, flat-panel cabinets, gray cabinets, laminate countertops, pink walls, a side-by-side washer/dryer and multicolored countertops
Concrete Floor U-Shaped Laundry Room Ideas
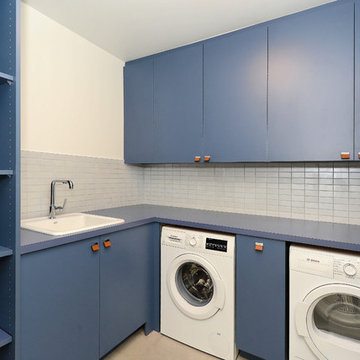
Mid-sized minimalist u-shaped concrete floor and beige floor dedicated laundry room photo in Tampa with a drop-in sink, flat-panel cabinets, blue cabinets, laminate countertops, white walls, a side-by-side washer/dryer and blue countertops
1





