Vinyl Floor Kitchen Ideas
Refine by:
Budget
Sort by:Popular Today
181 - 200 of 44,402 photos
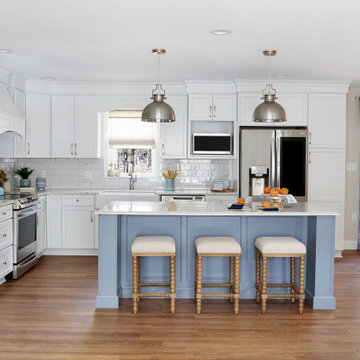
Nestled in the Pocono mountains, the house had been on the market for a while, and no one had any interest in it. Then along comes our lovely client, who was ready to put roots down here, leaving Philadelphia, to live closer to her daughter.
She had a vision of how to make this older small ranch home, work for her. This included images of baking in a beautiful kitchen, lounging in a calming bedroom, and hosting family and friends, toasting to life and traveling! We took that vision, and working closely with our contractors, carpenters, and product specialists, spent 8 months giving this home new life. This included renovating the entire interior, adding an addition for a new spacious master suite, and making improvements to the exterior.
It is now, not only updated and more functional; it is filled with a vibrant mix of country traditional style. We are excited for this new chapter in our client’s life, the memories she will make here, and are thrilled to have been a part of this ranch house Cinderella transformation.
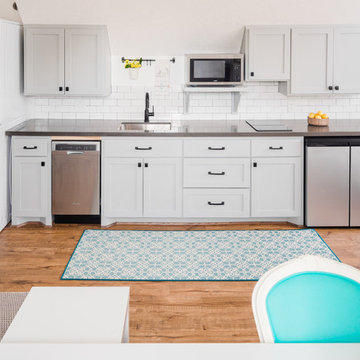
Attic space turned Studio apartment! Jonathan Calvert Photography
Small transitional single-wall vinyl floor open concept kitchen photo in Houston with an undermount sink, shaker cabinets, gray cabinets, quartz countertops, white backsplash, ceramic backsplash, stainless steel appliances and no island
Small transitional single-wall vinyl floor open concept kitchen photo in Houston with an undermount sink, shaker cabinets, gray cabinets, quartz countertops, white backsplash, ceramic backsplash, stainless steel appliances and no island
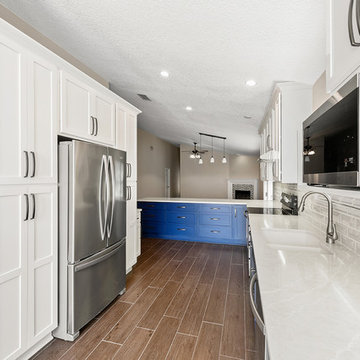
This twist on the trendy white on white kitchen grabs your attention by taking the two-toned kitchen one step further and bringing out a vibrant Royal Blue for the lower cabinets. The extensive countertops are a lovely Pomeii Icicle stone grey with vague white veining. The backsplash incorporates a 3D porcelain heirloom deisgn in 3x9 brick style.
Kim Lindsey Photography
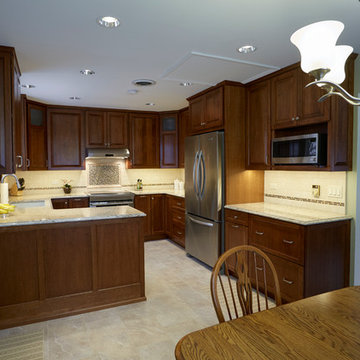
Wehmeier Portraits
Eat-in kitchen - mid-sized traditional l-shaped vinyl floor eat-in kitchen idea in Chicago with raised-panel cabinets, medium tone wood cabinets, quartz countertops, stainless steel appliances and an island
Eat-in kitchen - mid-sized traditional l-shaped vinyl floor eat-in kitchen idea in Chicago with raised-panel cabinets, medium tone wood cabinets, quartz countertops, stainless steel appliances and an island
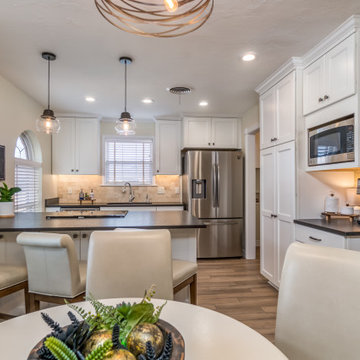
Small cozy kitchen/ dining room.
Inspiration for a transitional galley vinyl floor and beige floor eat-in kitchen remodel in Other with a double-bowl sink, recessed-panel cabinets, white cabinets, granite countertops, beige backsplash, travertine backsplash, stainless steel appliances, a peninsula and black countertops
Inspiration for a transitional galley vinyl floor and beige floor eat-in kitchen remodel in Other with a double-bowl sink, recessed-panel cabinets, white cabinets, granite countertops, beige backsplash, travertine backsplash, stainless steel appliances, a peninsula and black countertops
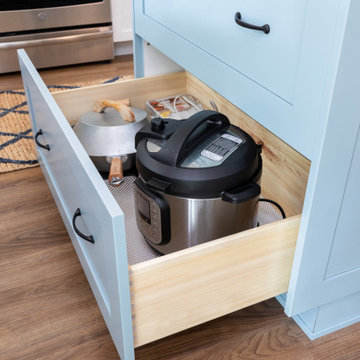
Enclosed kitchen - small transitional l-shaped vinyl floor and brown floor enclosed kitchen idea in Seattle with an undermount sink, shaker cabinets, white cabinets, quartz countertops, multicolored backsplash, quartz backsplash, stainless steel appliances, a peninsula and multicolored countertops
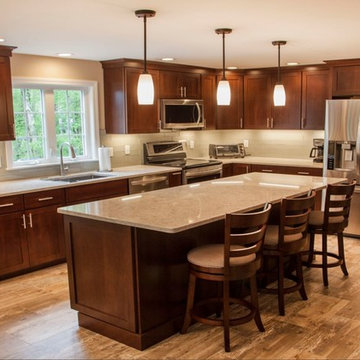
This Kitchen was designed by Nicole in our Windham showroom. This kitchen remodel features Cabico Essence Cabinets with Maple wood Tobio door style (recessed panel) and Mexico (dark brown) stain finish. This remodel also features LG Viatera quartz countertop with Aria color and standard edge. The floor is an Alterna 12x 24 blanched mists from their Historical District collection. Their backsplash is 3 x12 mist from their element collection with lighter pewter grout color. Other features include Kohler stainless steel sink and faucet and Amerock stainless steel bar handles.
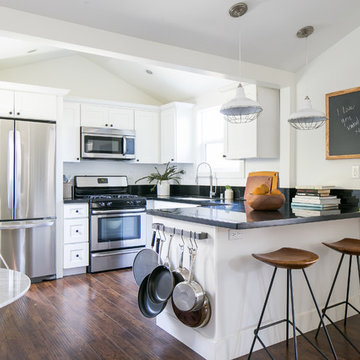
A 1940's bungalow was renovated and transformed for a small family. This is a small space - 800 sqft (2 bed, 2 bath) full of charm and character. Custom and vintage furnishings, art, and accessories give the space character and a layered and lived-in vibe. This is a small space so there are several clever storage solutions throughout. Vinyl wood flooring layered with wool and natural fiber rugs. Wall sconces and industrial pendants add to the farmhouse aesthetic. A simple and modern space for a fairly minimalist family. Located in Costa Mesa, California. Photos: Ryan Garvin
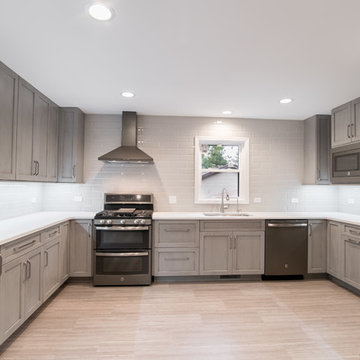
Enclosed kitchen - mid-sized transitional u-shaped vinyl floor and gray floor enclosed kitchen idea in Chicago with an undermount sink, recessed-panel cabinets, gray cabinets, quartzite countertops, gray backsplash, subway tile backsplash and stainless steel appliances
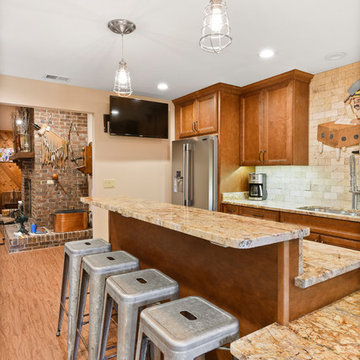
These Wellborn Forest Ginger cabinets have Hamilton Raised Panel style doors with a flawless Bordeaux Gold granite countertop and Savona Ivory Brushed Travertine backsplash. The 60/40 stainless sink and Kohler Sous Faucet combo match perfectly with the Frigidaire Professional appliances.
Kim Lindsey Photography
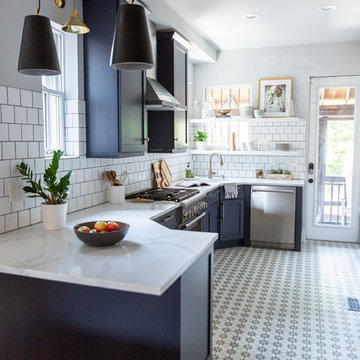
We started the new design with the cement tile floor and then built the color scheme. Once we nailed the floor, everything else fell into place.
Enclosed kitchen - mid-sized 1950s u-shaped vinyl floor and multicolored floor enclosed kitchen idea in DC Metro with an undermount sink, shaker cabinets, blue cabinets, marble countertops, white backsplash, subway tile backsplash, stainless steel appliances, a peninsula and white countertops
Enclosed kitchen - mid-sized 1950s u-shaped vinyl floor and multicolored floor enclosed kitchen idea in DC Metro with an undermount sink, shaker cabinets, blue cabinets, marble countertops, white backsplash, subway tile backsplash, stainless steel appliances, a peninsula and white countertops
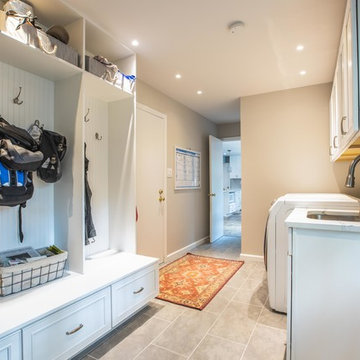
Contemporary Complete Kitchen Remodel with white semi-custom cabinets, white quartz countertop and wood look LVT flooring. Gray beveled edge subway backsplash tile. Mudroom with cabinetry and coat closet.

This kitchen took a tired, 80’s builder kitchen and revamped it into a personalized gathering space for our wonderful client. The existing space was split up by the dated configuration of eat-in kitchen table area to one side and cramped workspace on the other. It didn’t just under-serve our client’s needs; it flat out discouraged them from using the space. Our client desired an open kitchen with a central gathering space where family and friends could connect. To open things up, we removed the half wall separating the kitchen from the dining room and the wall that blocked sight lines to the family room and created a narrow hallway to the kitchen. The old oak cabinets weren't maximizing storage and were dated and dark. We used Waypoint Living Spaces cabinets in linen white to brighten up the room. On the east wall, we created a hutch-like stack that features an appliance garage that keeps often used countertop appliance on hand but out of sight. The hutch also acts as a transition from the cooking zone to the coffee and wine area. We eliminated the north window that looked onto the entry walkway and activated this wall as storage with refrigerator enclosure and pantry. We opted to leave the east window as-is and incorporated it into the new kitchen layout by creating a window well for growing plants and herbs. The countertops are Pental Quartz in Carrara. The sleek cabinet hardware is from our friends at Amerock in a gorgeous satin champagne bronze. One of the most striking features in the space is the pattern encaustic tile from Tile Shop. The pop of blue in the backsplash adds personality and contrast to the champagne accents. The reclaimed wood cladding surrounding the large east-facing window introduces a quintessential Colorado vibe, and the natural texture balances the crisp white cabinetry and geometric patterned tile. Minimalist modern lighting fixtures from Mitzi by Hudson Valley Lighting provide task lighting over the sink and at the wine/ coffee station. The visual lightness of the sink pendants maintains the openness and visual connection between the kitchen and dining room. Together the elements make for a sophisticated yet casual vibe-- a comfortable chic kitchen. We love the way this space turned out and are so happy that our clients now have such a bright and welcoming gathering space as the heart of their home!
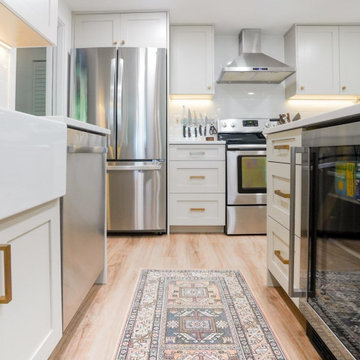
Full kitchen remodels opening to an open concept, contemporary style kitchen. Adding more lighting to lighten the room and focusing on a more natural flow design.

Eclectic Style kitchen with a Modern twist. Done using our Shaker style doors in a custom Sherwin Williams paint color.
Inspiration for a mid-sized eclectic l-shaped vinyl floor and brown floor eat-in kitchen remodel in Other with shaker cabinets, blue cabinets, quartz countertops, white backsplash, ceramic backsplash, stainless steel appliances, an island, white countertops and a farmhouse sink
Inspiration for a mid-sized eclectic l-shaped vinyl floor and brown floor eat-in kitchen remodel in Other with shaker cabinets, blue cabinets, quartz countertops, white backsplash, ceramic backsplash, stainless steel appliances, an island, white countertops and a farmhouse sink
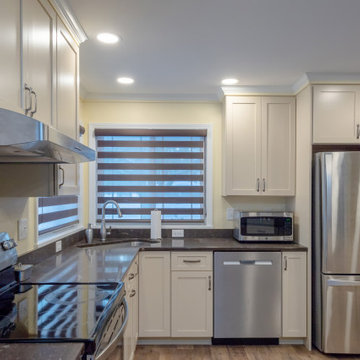
Major kitchen overhaul to expand kitchen and dining area into one room. Full demolition of existing space with a full new open concept layout for new kitchen.
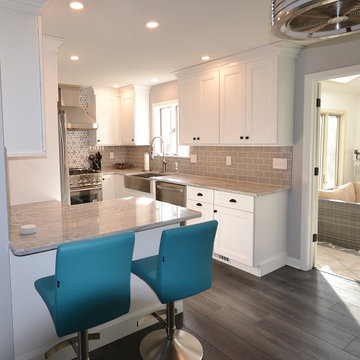
Galley Kitchen remodel in West Chester PA. Closing off a doorway and some minor design tweaks added countertop space, storage, and a seating area to this new kitchen. Fabuwood cabinetry in the Nexus Frost door style keep this kitchen feeling light and open. The mosaic tile accent behind the range and new stainless steel hood makes a great eye catching focal point and adds an interesting contrast to the simple kitchen design. We chose Luxury vinyl plank floating flooring for the kitchen and surrounding first floor. This was a good choice for both durability and aesthetics. A dry bar area with beverage fridge was added for more storage and countertop space for entertaining. Who says smaller kitchens can’t have big appeal?
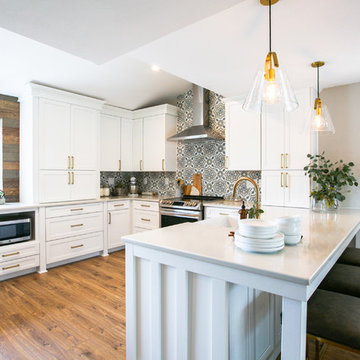
This kitchen took a tired, 80’s builder kitchen and revamped it into a personalized gathering space for our wonderful client. The existing space was split up by the dated configuration of eat-in kitchen table area to one side and cramped workspace on the other. It didn’t just under-serve our client’s needs; it flat out discouraged them from using the space. Our client desired an open kitchen with a central gathering space where family and friends could connect. To open things up, we removed the half wall separating the kitchen from the dining room and the wall that blocked sight lines to the family room and created a narrow hallway to the kitchen. The old oak cabinets weren't maximizing storage and were dated and dark. We used Waypoint Living Spaces cabinets in linen white to brighten up the room. On the east wall, we created a hutch-like stack that features an appliance garage that keeps often used countertop appliance on hand but out of sight. The hutch also acts as a transition from the cooking zone to the coffee and wine area. We eliminated the north window that looked onto the entry walkway and activated this wall as storage with refrigerator enclosure and pantry. We opted to leave the east window as-is and incorporated it into the new kitchen layout by creating a window well for growing plants and herbs. The countertops are Pental Quartz in Carrara. The sleek cabinet hardware is from our friends at Amerock in a gorgeous satin champagne bronze. One of the most striking features in the space is the pattern encaustic tile from Tile Shop. The pop of blue in the backsplash adds personality and contrast to the champagne accents. The reclaimed wood cladding surrounding the large east-facing window introduces a quintessential Colorado vibe, and the natural texture balances the crisp white cabinetry and geometric patterned tile. Minimalist modern lighting fixtures from Mitzi by Hudson Valley Lighting provide task lighting over the sink and at the wine/ coffee station. The visual lightness of the sink pendants maintains the openness and visual connection between the kitchen and dining room. Together the elements make for a sophisticated yet casual vibe-- a comfortable chic kitchen. We love the way this space turned out and are so happy that our clients now have such a bright and welcoming gathering space as the heart of their home!
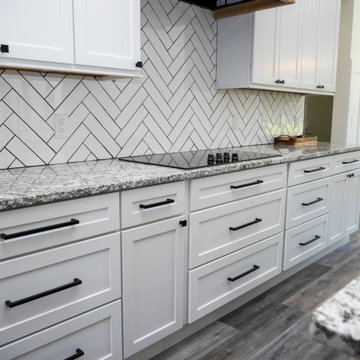
Custom built modern farmhouse kitchen
Example of a mid-sized country l-shaped vinyl floor, brown floor and vaulted ceiling open concept kitchen design in Tampa with a farmhouse sink, shaker cabinets, white cabinets, granite countertops, white backsplash, ceramic backsplash, stainless steel appliances, an island and white countertops
Example of a mid-sized country l-shaped vinyl floor, brown floor and vaulted ceiling open concept kitchen design in Tampa with a farmhouse sink, shaker cabinets, white cabinets, granite countertops, white backsplash, ceramic backsplash, stainless steel appliances, an island and white countertops
Vinyl Floor Kitchen Ideas
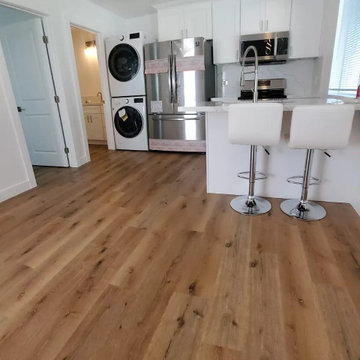
Small trendy l-shaped vinyl floor and brown floor enclosed kitchen photo in Los Angeles with a farmhouse sink, shaker cabinets, white cabinets, white backsplash, stainless steel appliances, a peninsula and white countertops
10





