Walk-Out Basement Ideas
Refine by:
Budget
Sort by:Popular Today
341 - 360 of 12,870 photos
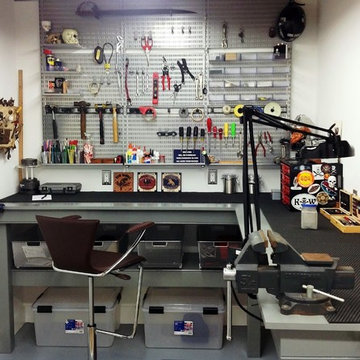
Harry Blanchard
Example of a small trendy walk-out concrete floor basement design in Philadelphia with white walls and no fireplace
Example of a small trendy walk-out concrete floor basement design in Philadelphia with white walls and no fireplace
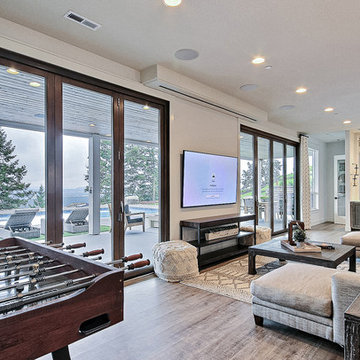
Inspired by the majesty of the Northern Lights and this family's everlasting love for Disney, this home plays host to enlighteningly open vistas and playful activity. Like its namesake, the beloved Sleeping Beauty, this home embodies family, fantasy and adventure in their truest form. Visions are seldom what they seem, but this home did begin 'Once Upon a Dream'. Welcome, to The Aurora.
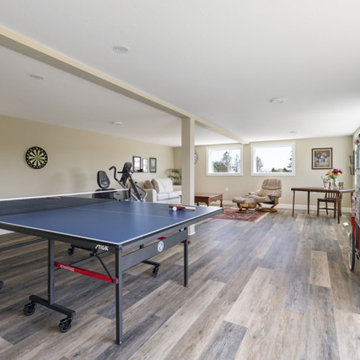
Huge cottage walk-out vinyl floor and multicolored floor basement game room photo in Other with white walls

Example of a large trendy walk-out light wood floor and beige floor basement design in Omaha with white walls and no fireplace
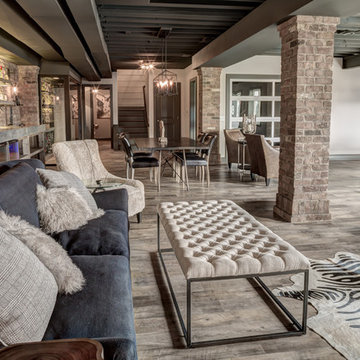
Exposed ceiling, luxury vinyl floor walkout basement. Shiplap Wall, Exposed Brick.
Large farmhouse walk-out vinyl floor basement photo in Cleveland with no fireplace
Large farmhouse walk-out vinyl floor basement photo in Cleveland with no fireplace
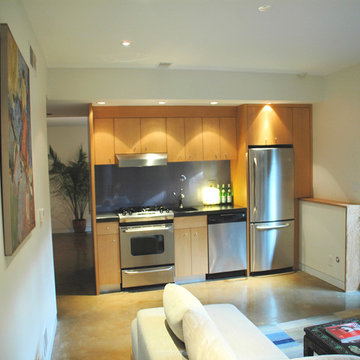
Eric Fisher
Inspiration for a mid-sized mid-century modern walk-out concrete floor basement remodel in Other with white walls
Inspiration for a mid-sized mid-century modern walk-out concrete floor basement remodel in Other with white walls
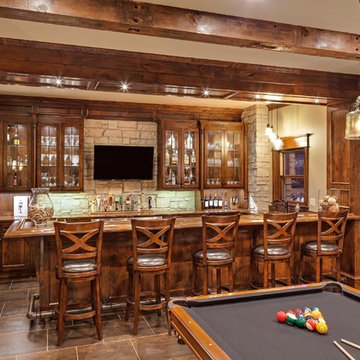
Jon Huelskamp Landmark
Inspiration for a large timeless walk-out porcelain tile and brown floor basement remodel in Chicago with beige walls, a standard fireplace and a stone fireplace
Inspiration for a large timeless walk-out porcelain tile and brown floor basement remodel in Chicago with beige walls, a standard fireplace and a stone fireplace

A light filled basement complete with a Home Bar and Game Room. Beyond the Pool Table and Ping Pong Table, the floor to ceiling sliding glass doors open onto an outdoor sitting patio.

This basement needed a serious transition, with light pouring in from all angles, it didn't make any sense to do anything but finish it off. Plus, we had a family of teenage girls that needed a place to hangout, and that is exactly what they got. We had a blast transforming this basement into a sleepover destination, sewing work space, and lounge area for our teen clients.
Photo Credit: Tamara Flanagan Photography
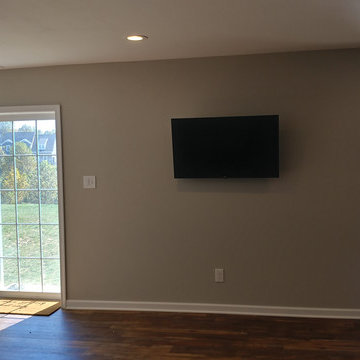
Inspiration for a mid-sized timeless walk-out dark wood floor and brown floor basement remodel in Baltimore with gray walls and no fireplace
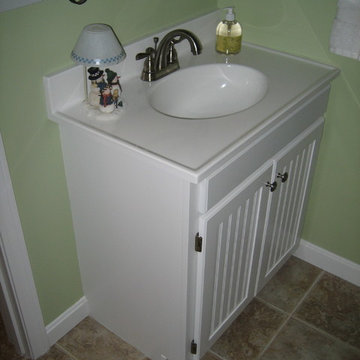
Large trendy walk-out carpeted and beige floor basement photo in Manchester with beige walls and a ribbon fireplace
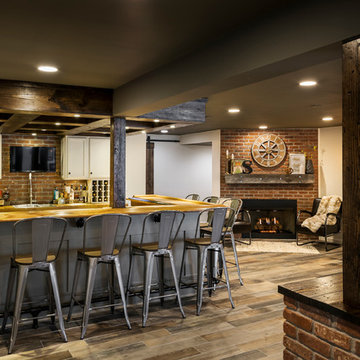
Karen Palmer Photography
Basement - large country walk-out dark wood floor and brown floor basement idea in St Louis with white walls, a standard fireplace and a brick fireplace
Basement - large country walk-out dark wood floor and brown floor basement idea in St Louis with white walls, a standard fireplace and a brick fireplace
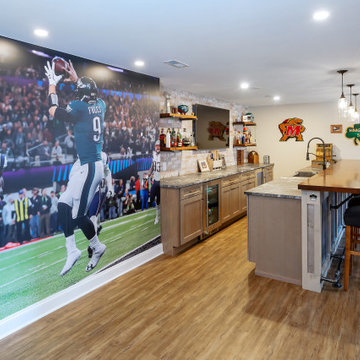
This basement’s bar area rivals any sports bar! The large football mural is actually laser-cut customized wallpaper. The bar itself was created out of reclaimed pine with a honed granite counter and support bars and footrails made from reclaimed black pipes. The front of the bar has wood trim offset by steel inlays. Behind the bar there is a sink and beverage center, complete with an icemaker and wine refrigerator. That distinctive backsplash is whitewashed “Chicago” brick and it is a great focal point that offsets the TV. The adjacent eating area has weathered shiplap walls and a silver, tin ceiling. The column separating the two spaces is wood with steel inlays, the same steel that was used beneath the front of the bar.
Welcome to this sports lover’s paradise in West Chester, PA! We started with the completely blank palette of an unfinished basement and created space for everyone in the family by adding a main television watching space, a play area, a bar area, a full bathroom and an exercise room. The floor is COREtek engineered hardwood, which is waterproof and durable, and great for basements and floors that might take a beating. Combining wood, steel, tin and brick, this modern farmhouse looking basement is chic and ready to host family and friends to watch sporting events!
Rudloff Custom Builders has won Best of Houzz for Customer Service in 2014, 2015 2016, 2017 and 2019. We also were voted Best of Design in 2016, 2017, 2018, 2019 which only 2% of professionals receive. Rudloff Custom Builders has been featured on Houzz in their Kitchen of the Week, What to Know About Using Reclaimed Wood in the Kitchen as well as included in their Bathroom WorkBook article. We are a full service, certified remodeling company that covers all of the Philadelphia suburban area. This business, like most others, developed from a friendship of young entrepreneurs who wanted to make a difference in their clients’ lives, one household at a time. This relationship between partners is much more than a friendship. Edward and Stephen Rudloff are brothers who have renovated and built custom homes together paying close attention to detail. They are carpenters by trade and understand concept and execution. Rudloff Custom Builders will provide services for you with the highest level of professionalism, quality, detail, punctuality and craftsmanship, every step of the way along our journey together.
Specializing in residential construction allows us to connect with our clients early in the design phase to ensure that every detail is captured as you imagined. One stop shopping is essentially what you will receive with Rudloff Custom Builders from design of your project to the construction of your dreams, executed by on-site project managers and skilled craftsmen. Our concept: envision our client’s ideas and make them a reality. Our mission: CREATING LIFETIME RELATIONSHIPS BUILT ON TRUST AND INTEGRITY.
Photo Credit: Linda McManus Images

These Basement stairs feature a niche with hidden railing. ©Finished Basement Company
Large transitional walk-out carpeted and beige floor basement photo in Minneapolis with gray walls, a corner fireplace and a tile fireplace
Large transitional walk-out carpeted and beige floor basement photo in Minneapolis with gray walls, a corner fireplace and a tile fireplace

This is the lower level of lovely town house in Northern Virginia. The client and her teenage daughter wanted a place to hang out, watch TV, play games, use a laptop and do homework. Our goal was to allocate space for each request while not overwhelming the whole room. We achieved this by keeping the lines and color palette simple, but certainly not boring. The dramatic deep blue accent walls acts as a backdrop to the furnishings and draws the eye to the far reaches of the long room. The high table and 4 leather barstools are perfect for dining, games or working on a laptop. The sectional is a soft and comfy place to land after a long day.
David Keith Photography
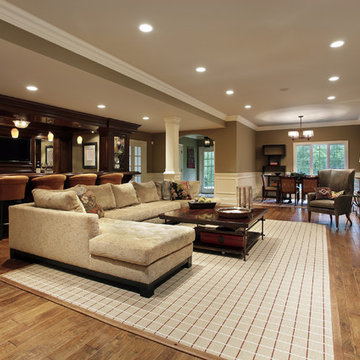
Large trendy walk-out dark wood floor basement photo in DC Metro with beige walls
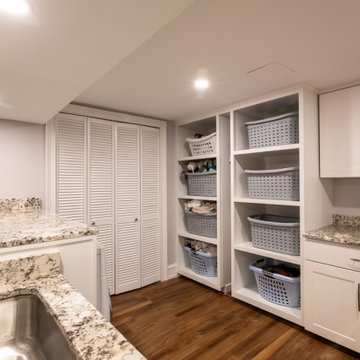
Inspiration for a large transitional walk-out medium tone wood floor and beige floor basement remodel in Chicago with gray walls and no fireplace

Lower level great room with Corrugated perforated metal ceiling
Photo by:Jeffrey Edward Tryon
Huge minimalist walk-out carpeted and brown floor basement photo in New York with white walls and no fireplace
Huge minimalist walk-out carpeted and brown floor basement photo in New York with white walls and no fireplace
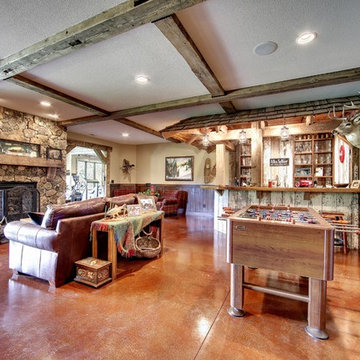
Photos by SpaceCrafting
Inspiration for a rustic walk-out concrete floor and red floor basement remodel in Minneapolis with brown walls, a standard fireplace and a stone fireplace
Inspiration for a rustic walk-out concrete floor and red floor basement remodel in Minneapolis with brown walls, a standard fireplace and a stone fireplace
Walk-Out Basement Ideas

The design of this home was driven by the owners’ desire for a three-bedroom waterfront home that showcased the spectacular views and park-like setting. As nature lovers, they wanted their home to be organic, minimize any environmental impact on the sensitive site and embrace nature.
This unique home is sited on a high ridge with a 45° slope to the water on the right and a deep ravine on the left. The five-acre site is completely wooded and tree preservation was a major emphasis. Very few trees were removed and special care was taken to protect the trees and environment throughout the project. To further minimize disturbance, grades were not changed and the home was designed to take full advantage of the site’s natural topography. Oak from the home site was re-purposed for the mantle, powder room counter and select furniture.
The visually powerful twin pavilions were born from the need for level ground and parking on an otherwise challenging site. Fill dirt excavated from the main home provided the foundation. All structures are anchored with a natural stone base and exterior materials include timber framing, fir ceilings, shingle siding, a partial metal roof and corten steel walls. Stone, wood, metal and glass transition the exterior to the interior and large wood windows flood the home with light and showcase the setting. Interior finishes include reclaimed heart pine floors, Douglas fir trim, dry-stacked stone, rustic cherry cabinets and soapstone counters.
Exterior spaces include a timber-framed porch, stone patio with fire pit and commanding views of the Occoquan reservoir. A second porch overlooks the ravine and a breezeway connects the garage to the home.
Numerous energy-saving features have been incorporated, including LED lighting, on-demand gas water heating and special insulation. Smart technology helps manage and control the entire house.
Greg Hadley Photography
18





