All Wall Treatments Walk-Out Basement Ideas
Refine by:
Budget
Sort by:Popular Today
1 - 20 of 715 photos
Item 1 of 3
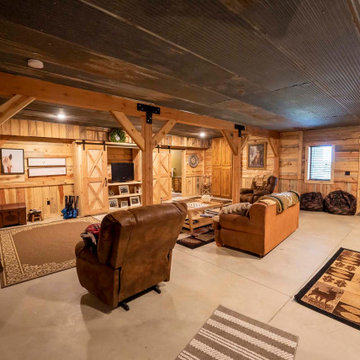
Finished basement in post and beam barn home kit
Basement - mid-sized rustic walk-out concrete floor, gray floor and shiplap wall basement idea with brown walls and no fireplace
Basement - mid-sized rustic walk-out concrete floor, gray floor and shiplap wall basement idea with brown walls and no fireplace

Basement - large contemporary walk-out vinyl floor, brown floor and shiplap wall basement idea in Atlanta with a bar, black walls, a standard fireplace and a brick fireplace

This full basement renovation included adding a mudroom area, media room, a bedroom, a full bathroom, a game room, a kitchen, a gym and a beautiful custom wine cellar. Our clients are a family that is growing, and with a new baby, they wanted a comfortable place for family to stay when they visited, as well as space to spend time themselves. They also wanted an area that was easy to access from the pool for entertaining, grabbing snacks and using a new full pool bath.We never treat a basement as a second-class area of the house. Wood beams, customized details, moldings, built-ins, beadboard and wainscoting give the lower level main-floor style. There’s just as much custom millwork as you’d see in the formal spaces upstairs. We’re especially proud of the wine cellar, the media built-ins, the customized details on the island, the custom cubbies in the mudroom and the relaxing flow throughout the entire space.

Basement - large transitional walk-out laminate floor, brown floor and wall paneling basement idea in Philadelphia with a bar and gray walls

New finished basement. Includes large family room with expansive wet bar, spare bedroom/workout room, 3/4 bath, linear gas fireplace.
Basement - large contemporary walk-out vinyl floor, gray floor, tray ceiling and wallpaper basement idea in Minneapolis with a bar, gray walls, a standard fireplace and a tile fireplace
Basement - large contemporary walk-out vinyl floor, gray floor, tray ceiling and wallpaper basement idea in Minneapolis with a bar, gray walls, a standard fireplace and a tile fireplace

Basement living area
Inspiration for a large modern walk-out light wood floor and wallpaper basement remodel in Chicago with a bar, beige walls, a standard fireplace and a tile fireplace
Inspiration for a large modern walk-out light wood floor and wallpaper basement remodel in Chicago with a bar, beige walls, a standard fireplace and a tile fireplace
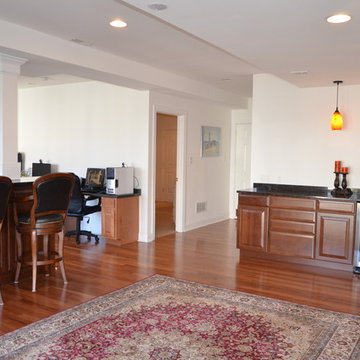
A convenient wet bar was set up alongside the wall, complete with a cooling rack, sink and plenty of cabinetry for storage space. The same dark granite countertop was used along with matching dark wood for the cabinets underneath. Recessed lighting and smart hanging light fixtures were also added to make up the difference in lighting on rainy/cloudy days and for evening gatherings/activities.

Lower Level of home on Lake Minnetonka
Nautical call with white shiplap and blue accents for finishes. This photo highlights the built-ins that flank the fireplace.
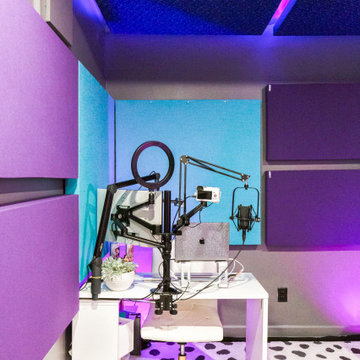
Inspiration for a large eclectic walk-out vinyl floor, gray floor and wallpaper basement game room remodel in Atlanta with gray walls
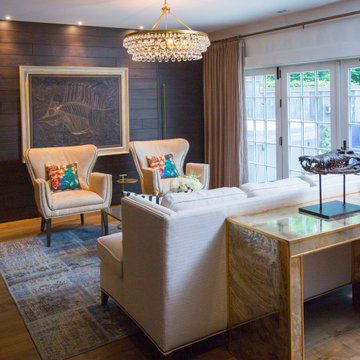
Hair-on-hide upholstered chairs with Christian Lacroix pillows and a patchwork vintage rug make for a chic yet comfortable space to entertain in this lower level walkout.
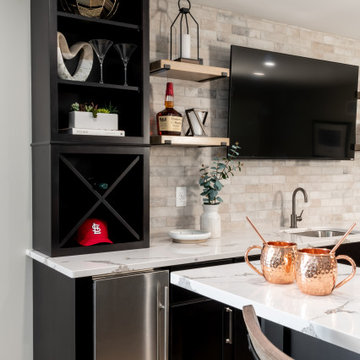
Inspiration for a large transitional walk-out vinyl floor, brown floor and brick wall basement remodel in St Louis with a bar and gray walls
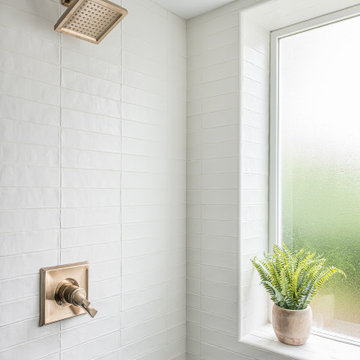
Our clients wanted to expand their living space down into their unfinished basement. While the space would serve as a family rec room most of the time, they also wanted it to transform into an apartment for their parents during extended visits. The project needed to incorporate a full bathroom and laundry.One of the standout features in the space is a Murphy bed with custom doors. We repeated this motif on the custom vanity in the bathroom. Because the rec room can double as a bedroom, we had the space to put in a generous-size full bathroom. The full bathroom has a spacious walk-in shower and two large niches for storing towels and other linens.
Our clients now have a beautiful basement space that expanded the size of their living space significantly. It also gives their loved ones a beautiful private suite to enjoy when they come to visit, inspiring more frequent visits!
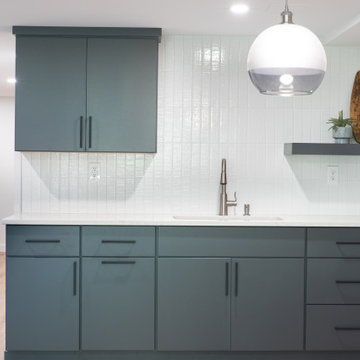
Example of a mid-sized 1960s walk-out vinyl floor, coffered ceiling and wood wall basement design in Baltimore with gray walls
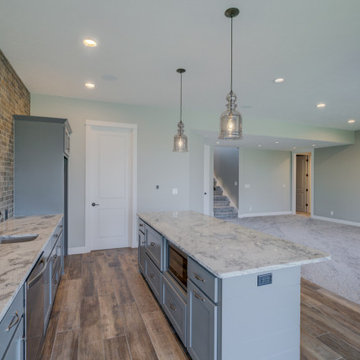
These photos from a just-finished custom Kensington plan will WOW you! This client chose many fabulous, unique finishes including beam ceiling detail, Honed quartz, custom tile, custom closets and so much more. We can build this or any of our plans with your specialized selections. Call today to start planning your home. 402.672.5550 #buildalandmark #kensington #floorplan #homebuilder #masteronmain #newconstruction #homedecor #omahabuilder
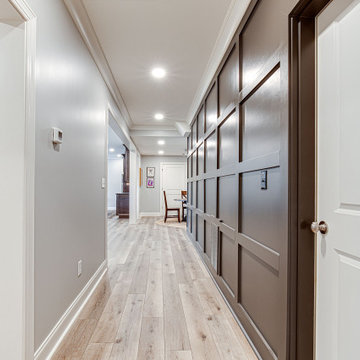
Large farmhouse walk-out vinyl floor, multicolored floor and wainscoting basement game room photo in Atlanta with gray walls, a standard fireplace and a shiplap fireplace

Basement - mid-sized mid-century modern walk-out bamboo floor and wallpaper basement idea in DC Metro with gray walls and a standard fireplace
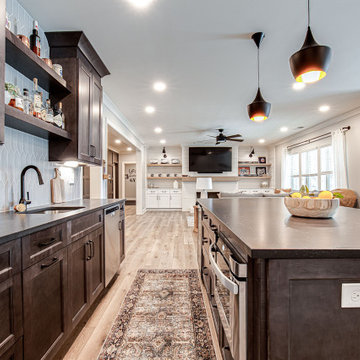
Large country walk-out vinyl floor, multicolored floor and wainscoting basement game room photo in Atlanta with gray walls, a standard fireplace and a shiplap fireplace
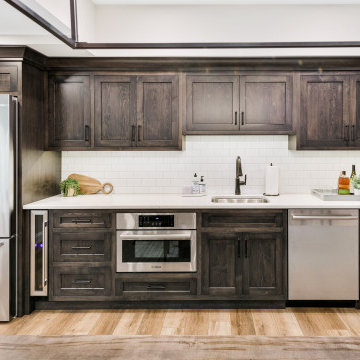
Basement game room - large craftsman walk-out light wood floor and brown floor basement game room idea in Philadelphia with beige walls and a stacked stone fireplace
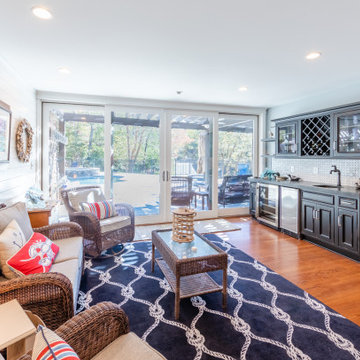
Finished basement with deluxe wet bar leads out to pool deck with wall of sliding glass doors.
Large beach style walk-out medium tone wood floor, brown floor and shiplap wall basement photo in Charlotte with a bar and gray walls
Large beach style walk-out medium tone wood floor, brown floor and shiplap wall basement photo in Charlotte with a bar and gray walls
All Wall Treatments Walk-Out Basement Ideas

New finished basement. Includes large family room with expansive wet bar, spare bedroom/workout room, 3/4 bath, linear gas fireplace.
Basement - large contemporary walk-out vinyl floor, gray floor, tray ceiling and wallpaper basement idea in Minneapolis with a bar, gray walls, a standard fireplace and a tile fireplace
Basement - large contemporary walk-out vinyl floor, gray floor, tray ceiling and wallpaper basement idea in Minneapolis with a bar, gray walls, a standard fireplace and a tile fireplace
1





