All Fireplace Surrounds Walk-Out Basement Ideas
Refine by:
Budget
Sort by:Popular Today
1 - 20 of 3,558 photos
Item 1 of 3
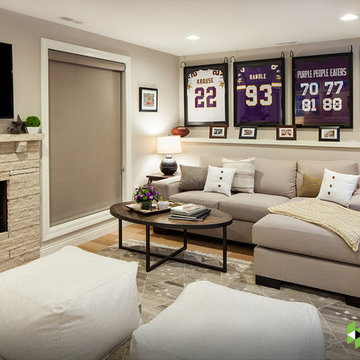
Photo by Brian Barkley
Example of a classic walk-out medium tone wood floor basement design in Other with gray walls, a ribbon fireplace and a stone fireplace
Example of a classic walk-out medium tone wood floor basement design in Other with gray walls, a ribbon fireplace and a stone fireplace

Example of a large transitional walk-out porcelain tile and brown floor basement design in Columbus with gray walls, a corner fireplace and a stone fireplace

Example of a large mountain style walk-out dark wood floor basement design in Other with white walls, a standard fireplace and a stone fireplace

Basement - large contemporary walk-out vinyl floor, brown floor and shiplap wall basement idea in Atlanta with a bar, black walls, a standard fireplace and a brick fireplace

Example of a large transitional walk-out light wood floor and brown floor basement design in Atlanta with white walls, a standard fireplace and a concrete fireplace

This full basement renovation included adding a mudroom area, media room, a bedroom, a full bathroom, a game room, a kitchen, a gym and a beautiful custom wine cellar. Our clients are a family that is growing, and with a new baby, they wanted a comfortable place for family to stay when they visited, as well as space to spend time themselves. They also wanted an area that was easy to access from the pool for entertaining, grabbing snacks and using a new full pool bath.We never treat a basement as a second-class area of the house. Wood beams, customized details, moldings, built-ins, beadboard and wainscoting give the lower level main-floor style. There’s just as much custom millwork as you’d see in the formal spaces upstairs. We’re especially proud of the wine cellar, the media built-ins, the customized details on the island, the custom cubbies in the mudroom and the relaxing flow throughout the entire space.

This rustic-inspired basement includes an entertainment area, two bars, and a gaming area. The renovation created a bathroom and guest room from the original office and exercise room. To create the rustic design the renovation used different naturally textured finishes, such as Coretec hard pine flooring, wood-look porcelain tile, wrapped support beams, walnut cabinetry, natural stone backsplashes, and fireplace surround,
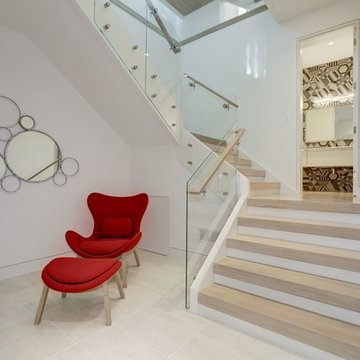
Spectacular Contemporary home with walls of glass and unparalleled design decorated for the discerning buyer.
Inspiration for a large contemporary walk-out limestone floor and beige floor basement remodel in DC Metro with white walls, a standard fireplace and a stone fireplace
Inspiration for a large contemporary walk-out limestone floor and beige floor basement remodel in DC Metro with white walls, a standard fireplace and a stone fireplace
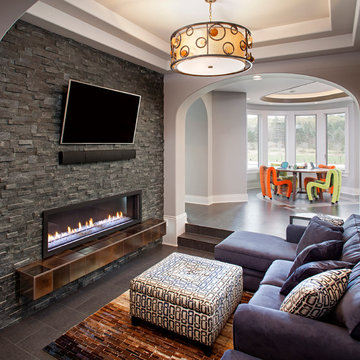
Builder: John Kraemer & Sons | Design: Rauscher & Associates | Landscape Design: Coen + Partners | Photography: Landmark Photography
Basement - walk-out basement idea in Minneapolis with white walls, a stone fireplace and a ribbon fireplace
Basement - walk-out basement idea in Minneapolis with white walls, a stone fireplace and a ribbon fireplace
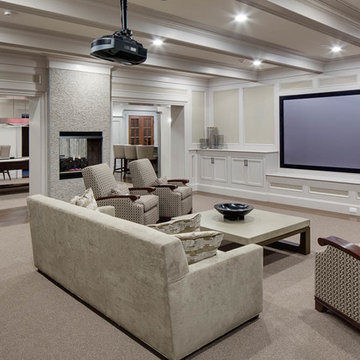
Greg Premru
Example of a huge classic walk-out dark wood floor basement design in Boston with white walls, a standard fireplace and a stone fireplace
Example of a huge classic walk-out dark wood floor basement design in Boston with white walls, a standard fireplace and a stone fireplace
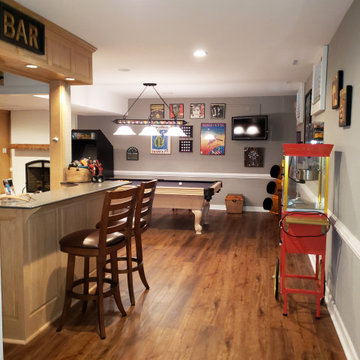
We were able to take a partially remodeled basement and give it a full facelift. We installed all new LVP flooring in the game, bar, stairs, and living room areas, tile flooring in the mud room and bar area, repaired and painted all the walls and ceiling, replaced the old drop ceiling tiles with decorative ones to give a coffered ceiling look, added more lighting, installed a new mantle, and changed out all the door hardware to black knobs and hinges. This is now truly a great place to entertain or just have some fun with the family.
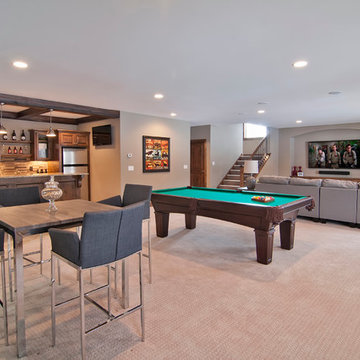
Large view of the lower level / family room area complete with a wet bar, pool table and TV area, built in cabinetry and fireplace! - Creek Hill Custom Homes MN
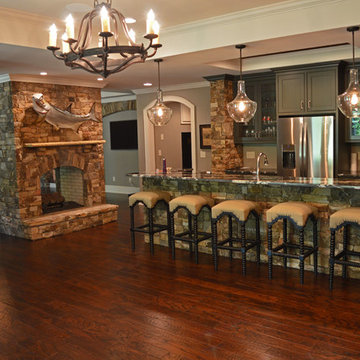
Basement finish including custom stone/granite bar with two sided fireplace family room-entertainment.
Custom glass front cabinets
Engineered wood floors
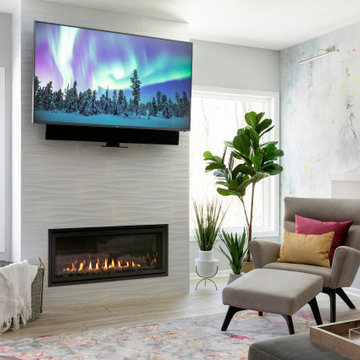
The clients lower level was in need of a bright and fresh perspective, with a twist of inspiration from a recent stay in Amsterdam. The previous space was dark, cold, somewhat rustic and featured a fireplace that too up way to much of the space. They wanted a new space where their teenagers could hang out with their friends and where family nights could be filled with colorful expression.
The pops of color are purposeful and not overwhelming, allowing your eye to travel around the room and take in all of the visual interest. A colorful rug and wallpaper mural were the jumping off point for colorful accessories. The fireplace tile adds a soft modern, yet artistic twist.
Check out the before photos for a true look at what was changed in the space.
Photography by Spacecrafting Photography
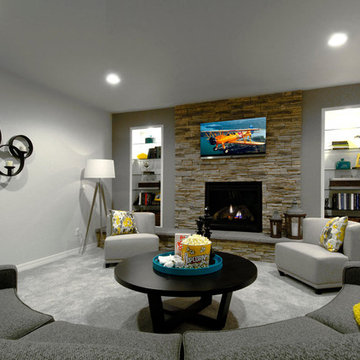
Winner of Best Overall Home, Best Craftsmanship, Best Interior Design, Best Exterior, Best Kitchen, Best Landscape, Best Floor Plan
Example of a large trendy walk-out carpeted basement design in Denver with gray walls, a standard fireplace and a stone fireplace
Example of a large trendy walk-out carpeted basement design in Denver with gray walls, a standard fireplace and a stone fireplace

Inspiration for a huge transitional walk-out medium tone wood floor and beige floor basement remodel in Salt Lake City with gray walls, a standard fireplace and a brick fireplace
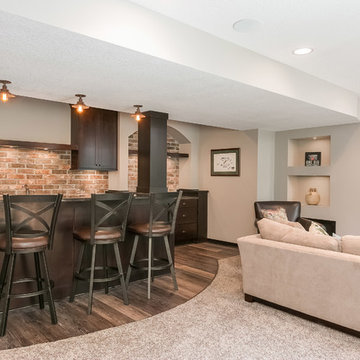
©Finished Basement Company
Large transitional walk-out carpeted and beige floor basement photo in Minneapolis with gray walls, a ribbon fireplace and a metal fireplace
Large transitional walk-out carpeted and beige floor basement photo in Minneapolis with gray walls, a ribbon fireplace and a metal fireplace
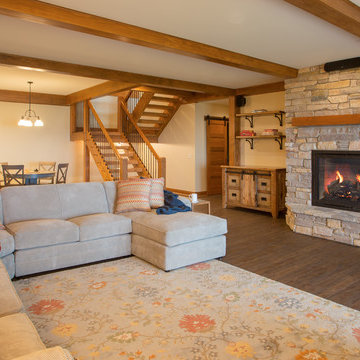
Our clients already had a cottage on Torch Lake that they loved to visit. It was a 1960s ranch that worked just fine for their needs. However, the lower level walkout became entirely unusable due to water issues. After purchasing the lot next door, they hired us to design a new cottage. Our first task was to situate the home in the center of the two parcels to maximize the view of the lake while also accommodating a yard area. Our second task was to take particular care to divert any future water issues. We took necessary precautions with design specifications to water proof properly, establish foundation and landscape drain tiles / stones, set the proper elevation of the home per ground water height and direct the water flow around the home from natural grade / drive. Our final task was to make appealing, comfortable, living spaces with future planning at the forefront. An example of this planning is placing a master suite on both the main level and the upper level. The ultimate goal of this home is for it to one day be at least a 3/4 of the year home and designed to be a multi-generational heirloom.
- Jacqueline Southby Photography
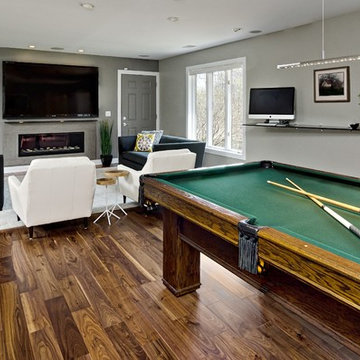
Photography: Mark Ehlen
Large minimalist walk-out dark wood floor basement photo in Minneapolis with gray walls, a ribbon fireplace and a tile fireplace
Large minimalist walk-out dark wood floor basement photo in Minneapolis with gray walls, a ribbon fireplace and a tile fireplace
All Fireplace Surrounds Walk-Out Basement Ideas
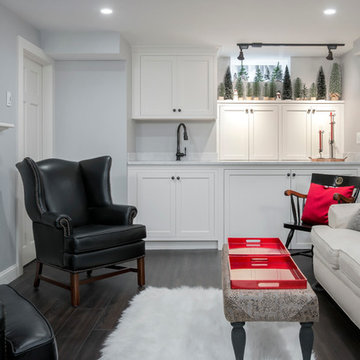
The washer and dryer and plumbing now hides behind the new built in cabinetry that was built and painted to match the stock cabinets ordered by the designer.
1





