Walk-Out Basement Ideas
Refine by:
Budget
Sort by:Popular Today
61 - 80 of 12,853 photos
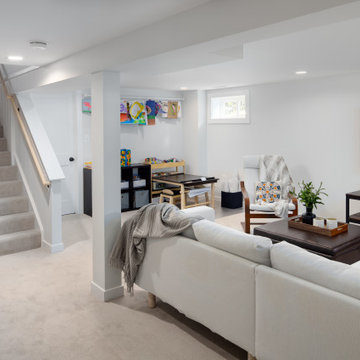
The old basement was a warren of random rooms with low bulkheads crisscrossing the space. A laundry room was awkwardly located right off the family room and blocked light from one of the windows. We reconfigured/resized the ductwork to minimize the impact on ceiling heights and relocated the laundry in order to expand the family room and allow space for a kid's art corner. The natural wood slat wall keeps the stairway feeling open and is a real statement piece; additional space was captured under the stairs for storage cubbies to keep clutter at bay.
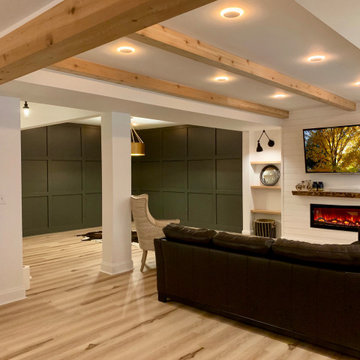
full basement remodel. Modern/craftsmen style.
Basement - large craftsman walk-out basement idea in Atlanta with white walls
Basement - large craftsman walk-out basement idea in Atlanta with white walls
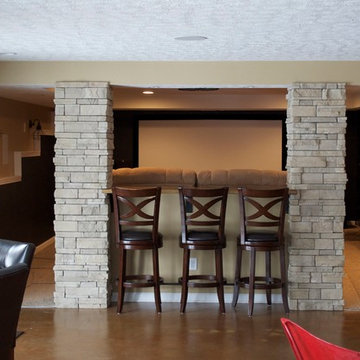
Basement theater room with stacked stone columns and built-ins
Mid-sized eclectic walk-out concrete floor basement photo in Indianapolis with beige walls
Mid-sized eclectic walk-out concrete floor basement photo in Indianapolis with beige walls

Area under the stairway was finished providing sitting / reading area for children with built-in drawer for toys. Post was framed out. Stairway post, handrail, and balusters are removable to allow furniture to be moved up/down the stairway.
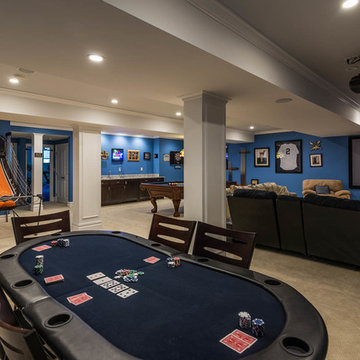
This is our idea of a man cave!
Example of a huge transitional walk-out carpeted and beige floor basement design in New York with blue walls
Example of a huge transitional walk-out carpeted and beige floor basement design in New York with blue walls
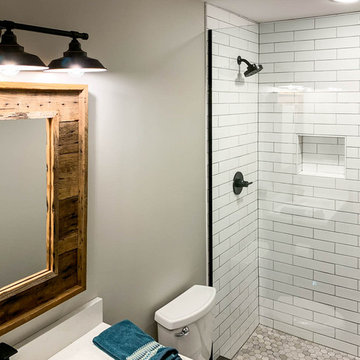
Example of a mid-sized country walk-out ceramic tile and brown floor basement design in Chicago with beige walls

Inspiration for a mid-sized farmhouse walk-out carpeted basement remodel in Baltimore with gray walls
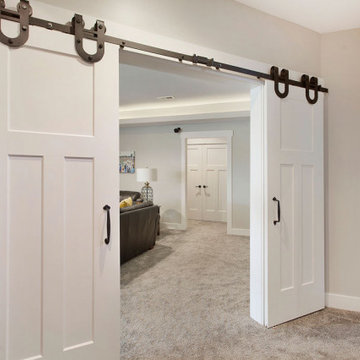
Large farmhouse walk-out carpeted and gray floor basement photo in Kansas City with gray walls
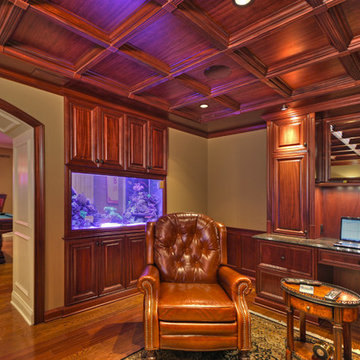
The basement library has a built-in mahogany desk for working at home, and a 161-gallon saltwater fish tank for idle contemplation. Custom arched entry takes you to the billiards room.
Toby Weiss for MBA

Basement build out, new cabinets, kitchen with bar sink, dual beverage cooling units, floating wood shelves.
Example of a mid-sized classic walk-out bamboo floor and gray floor basement design in Atlanta with a bar
Example of a mid-sized classic walk-out bamboo floor and gray floor basement design in Atlanta with a bar
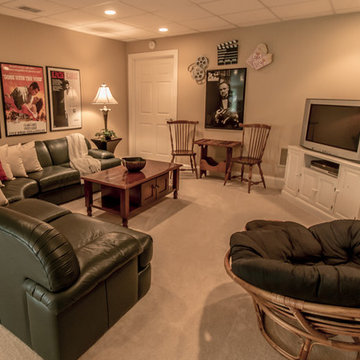
Example of a mid-sized transitional walk-out carpeted and beige floor basement design in Philadelphia with beige walls and no fireplace
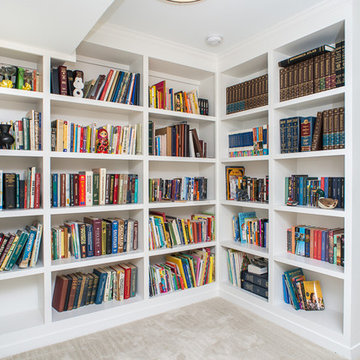
Example of a large trendy walk-out carpeted basement design in Detroit with blue walls
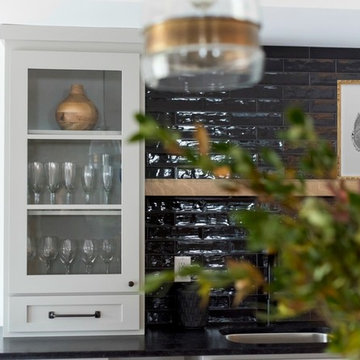
Sarah Shields Photography
Basement - large craftsman walk-out light wood floor basement idea in Indianapolis with white walls and a standard fireplace
Basement - large craftsman walk-out light wood floor basement idea in Indianapolis with white walls and a standard fireplace
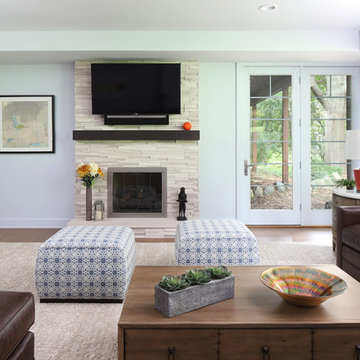
David Sparks
Inspiration for a mid-sized contemporary walk-out medium tone wood floor and brown floor basement remodel in Grand Rapids with blue walls, a standard fireplace and a stone fireplace
Inspiration for a mid-sized contemporary walk-out medium tone wood floor and brown floor basement remodel in Grand Rapids with blue walls, a standard fireplace and a stone fireplace
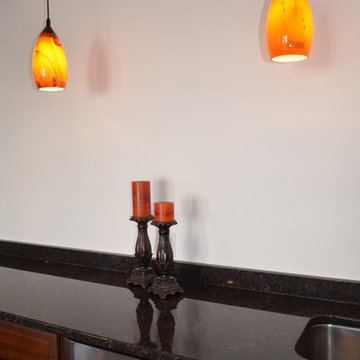
A convenient wet bar was set up alongside the wall, complete with a cooling rack, sink and plenty of cabinetry for storage space. The same dark granite countertop was used along with matching dark wood for the cabinets underneath. Recessed lighting and smart hanging light fixtures were also added to make up the difference in lighting on rainy/cloudy days and for evening gatherings/activities.
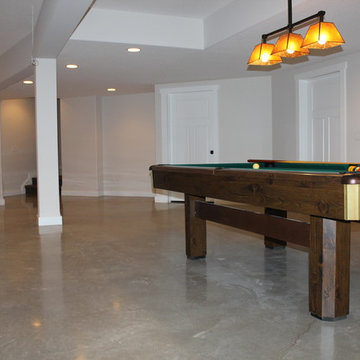
New construction opens a wide array of options when it comes to selecting finishes. For this particular client, they wanted a durable floor that was also aesthetically pleasing to complete their basement. Since there was no topical sealer on the new concrete, a polished flooring system was selected.
The basement itself was a little over 1200 square feet and featured a game room, main living area, bedrooms, bathrooms and a kitchen. All of the flooring was to be polished to a level 400 shine and finished with a densifier and stain guarding product. Polished concrete is the most durable flooring choice. It allows the concrete to breathe below grade, creates movement and character throughout the space and is very easy to maintain. With a pond out back, a polished concrete floor is easy to clean and will be able to withstand high traffic.
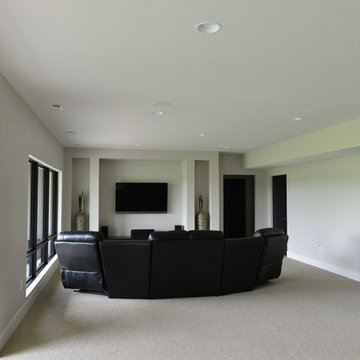
This walk-out basement area has a recessed area for a wall-mounted tv and along the wall large windows to allow much natural light. With quick access to the back patio and a bar it makes a perfect room for summer entertaining.
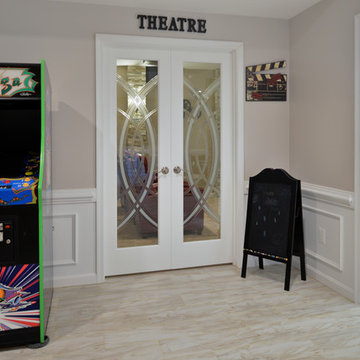
Magnificent Basement Remodel in Chantilly VA that includes a movie theater, wine cellar, full bar, exercise room, full bedroom and bath, a powder room, and a big gaming and entertainment space.
Now family has a big bar space with mahogany cabinetry, large-scale porcelain tile with a ledgestone wrapping , lots of space for bar seating, lots of glass cabinets for liquor and china display and magnificent lighting.
The Guest bedroom suite with a bathroom has linear tiles and vertical glass tile accents that spruced up this bathroom.
Gaming and conversation area with built-ins and wainscoting, give an upscale look to this magnificent basement. Also built just outside of exercise room, is a new powder room area.
We used new custom beveled glass doors and interior doors.
A 6’x8’ wine cellar was built with a custom glass door just few steps away from this stunning bar space.
Behind the staircase we have implement a full equipped movie theater room furnished with state of art AV system, surround sound, big screen and a lot more.
Our biggest goal for this space was to carefully ( yet softly) coordinate all color schemes to achieve a very airy, open and welcoming entertainment space. By creating two tray ceilings and recess lighting we have uplifted the unused corner of this basement.
This has become the jewel of the neighborhood”, she said.
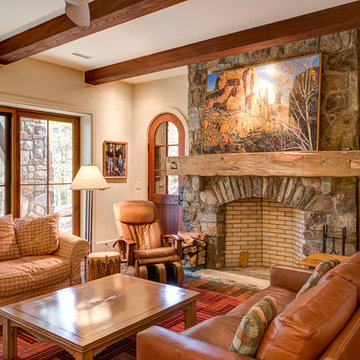
Example of a mountain style walk-out medium tone wood floor basement design in Other with beige walls and a standard fireplace
Walk-Out Basement Ideas
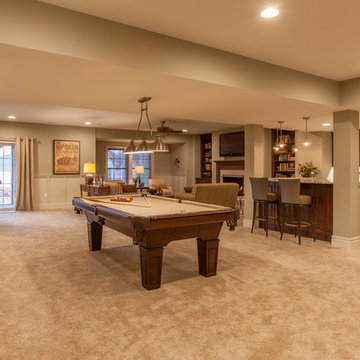
The Lower Level of the Arlington features a recreation room, living space, wet bar and unfinished storage areas. Also features a temperature controlled wine cellar with tasting room.
4





