Walk-Out Basement Ideas
Refine by:
Budget
Sort by:Popular Today
21 - 40 of 12,853 photos
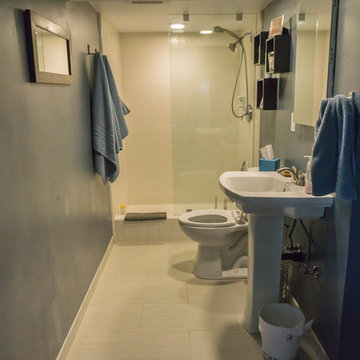
Bathroom in basement conversion, near entryway.
Inspiration for a small modern walk-out porcelain tile basement remodel in San Diego with gray walls and no fireplace
Inspiration for a small modern walk-out porcelain tile basement remodel in San Diego with gray walls and no fireplace

This rustic-inspired basement includes an entertainment area, two bars, and a gaming area. The renovation created a bathroom and guest room from the original office and exercise room. To create the rustic design the renovation used different naturally textured finishes, such as Coretec hard pine flooring, wood-look porcelain tile, wrapped support beams, walnut cabinetry, natural stone backsplashes, and fireplace surround,

Renee Alexander
Basement - huge transitional walk-out carpeted and beige floor basement idea in DC Metro with beige walls and no fireplace
Basement - huge transitional walk-out carpeted and beige floor basement idea in DC Metro with beige walls and no fireplace
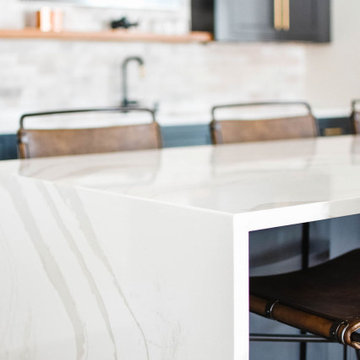
Basement - large contemporary walk-out light wood floor and beige floor basement idea in Omaha with white walls and no fireplace
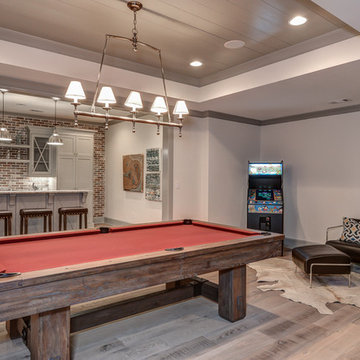
Example of a huge classic walk-out light wood floor basement design in Atlanta with gray walls and a brick fireplace
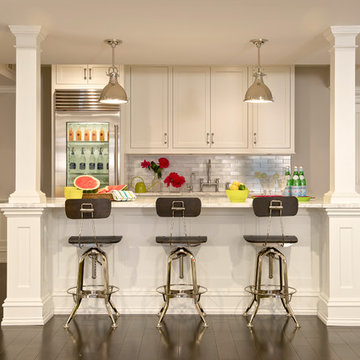
Basement - mid-sized transitional walk-out dark wood floor basement idea in New York with gray walls
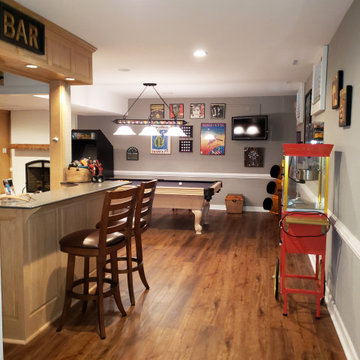
We were able to take a partially remodeled basement and give it a full facelift. We installed all new LVP flooring in the game, bar, stairs, and living room areas, tile flooring in the mud room and bar area, repaired and painted all the walls and ceiling, replaced the old drop ceiling tiles with decorative ones to give a coffered ceiling look, added more lighting, installed a new mantle, and changed out all the door hardware to black knobs and hinges. This is now truly a great place to entertain or just have some fun with the family.
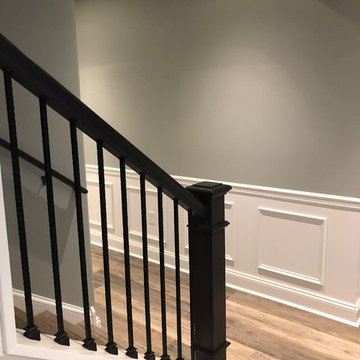
Basement Bar Dream Realized! Enter this cozy entertainment space by the downstairs landing with updated neutral paint colors and light wood-style vinyl flooring.
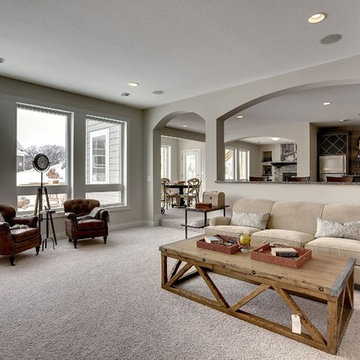
Home theater, open floor plan basement. Wall to wall carpeting. Photography by Spacecrafting.
Inspiration for a large transitional walk-out carpeted basement remodel in Minneapolis with beige walls
Inspiration for a large transitional walk-out carpeted basement remodel in Minneapolis with beige walls
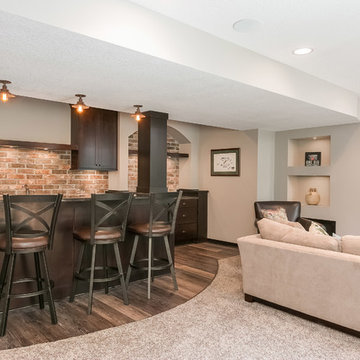
©Finished Basement Company
Large transitional walk-out carpeted and beige floor basement photo in Minneapolis with gray walls, a ribbon fireplace and a metal fireplace
Large transitional walk-out carpeted and beige floor basement photo in Minneapolis with gray walls, a ribbon fireplace and a metal fireplace
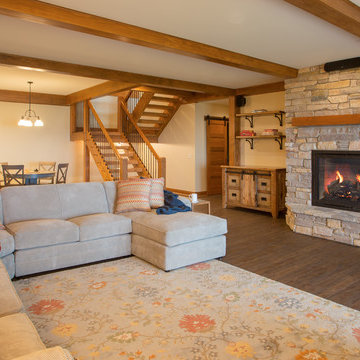
Our clients already had a cottage on Torch Lake that they loved to visit. It was a 1960s ranch that worked just fine for their needs. However, the lower level walkout became entirely unusable due to water issues. After purchasing the lot next door, they hired us to design a new cottage. Our first task was to situate the home in the center of the two parcels to maximize the view of the lake while also accommodating a yard area. Our second task was to take particular care to divert any future water issues. We took necessary precautions with design specifications to water proof properly, establish foundation and landscape drain tiles / stones, set the proper elevation of the home per ground water height and direct the water flow around the home from natural grade / drive. Our final task was to make appealing, comfortable, living spaces with future planning at the forefront. An example of this planning is placing a master suite on both the main level and the upper level. The ultimate goal of this home is for it to one day be at least a 3/4 of the year home and designed to be a multi-generational heirloom.
- Jacqueline Southby Photography

Example of a huge trendy walk-out medium tone wood floor and brown floor basement design in Kansas City with beige walls
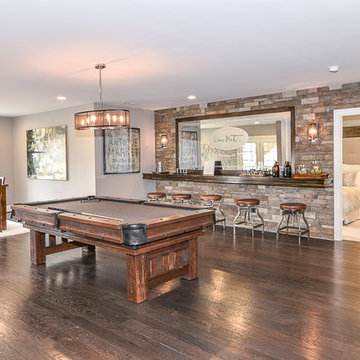
Inspiration for a mid-sized transitional walk-out dark wood floor basement remodel in DC Metro with gray walls, a ribbon fireplace and a tile fireplace
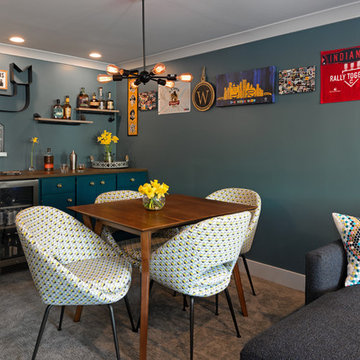
Third Shift Photography
Inspiration for a mid-sized eclectic walk-out carpeted and gray floor basement remodel in Other with blue walls and no fireplace
Inspiration for a mid-sized eclectic walk-out carpeted and gray floor basement remodel in Other with blue walls and no fireplace

A custom designed pool table is flanked by open back sofas, allowing guests to easy access to conversation on all sides of this open plan lower level.
Heidi Zeiger
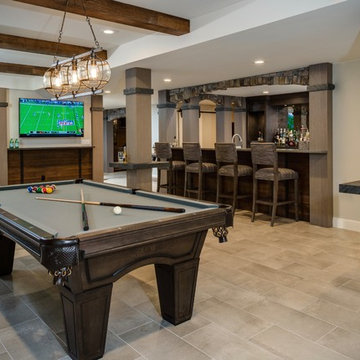
Phoenix Photographic
Basement - large industrial walk-out porcelain tile and beige floor basement idea in Detroit with beige walls, no fireplace and a brick fireplace
Basement - large industrial walk-out porcelain tile and beige floor basement idea in Detroit with beige walls, no fireplace and a brick fireplace
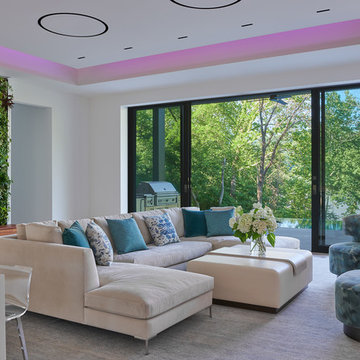
Inspiration for a large contemporary walk-out light wood floor and brown floor basement remodel in DC Metro with white walls and no fireplace

kathy peden photography
Example of a mid-sized urban walk-out concrete floor and beige floor basement design in Denver with gray walls and no fireplace
Example of a mid-sized urban walk-out concrete floor and beige floor basement design in Denver with gray walls and no fireplace
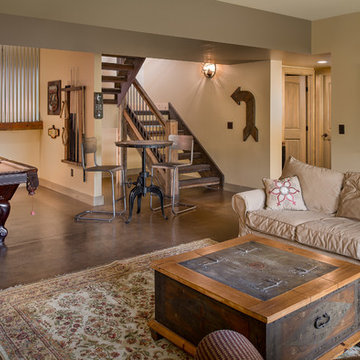
Kim Smith Photo of Buffalo-Architectural Photography
Inspiration for a rustic walk-out concrete floor basement remodel in New York with beige walls and no fireplace
Inspiration for a rustic walk-out concrete floor basement remodel in New York with beige walls and no fireplace
Walk-Out Basement Ideas
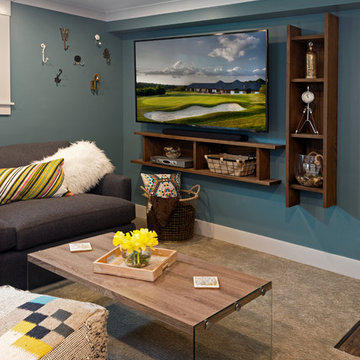
Third Shift Photography
Inspiration for a mid-sized eclectic walk-out carpeted and gray floor basement remodel in Other with blue walls and no fireplace
Inspiration for a mid-sized eclectic walk-out carpeted and gray floor basement remodel in Other with blue walls and no fireplace
2





