Walk-Out Basement Ideas
Refine by:
Budget
Sort by:Popular Today
81 - 100 of 12,853 photos
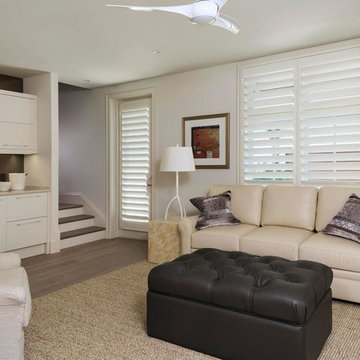
Inspiration for a mid-sized eclectic walk-out medium tone wood floor and brown floor basement remodel in Miami with white walls
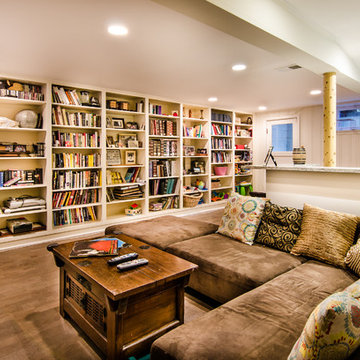
Ahmed Rizvi - Photo Credit
Basement - traditional walk-out cork floor basement idea in DC Metro with white walls and no fireplace
Basement - traditional walk-out cork floor basement idea in DC Metro with white walls and no fireplace
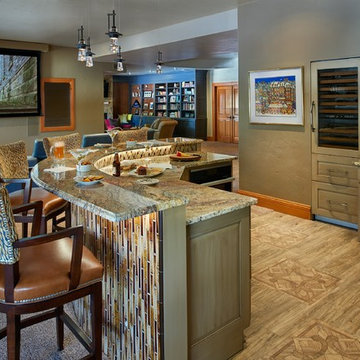
It doesn't seem fair to call this a basement! Hubbarton Forge lighting, custom blended onyx backsplash and 106" drop down theater screen.
Photo:Ron Ruscio
Designer: Joyce Clegg
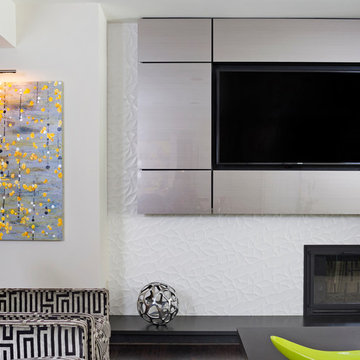
Stacy Zarin Goldberg
Example of a huge trendy walk-out dark wood floor basement design in DC Metro with white walls, a standard fireplace and a tile fireplace
Example of a huge trendy walk-out dark wood floor basement design in DC Metro with white walls, a standard fireplace and a tile fireplace
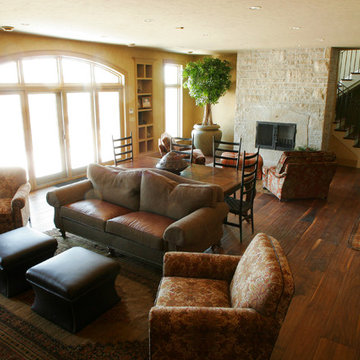
Basement - rustic walk-out medium tone wood floor basement idea in Other with beige walls, a standard fireplace and a stone fireplace
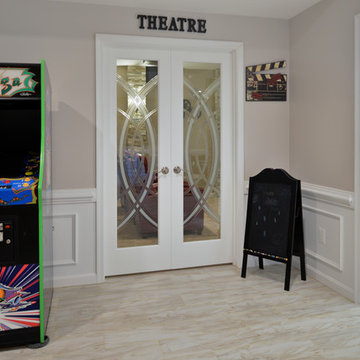
Magnificent Basement Remodel in Chantilly VA that includes a movie theater, wine cellar, full bar, exercise room, full bedroom and bath, a powder room, and a big gaming and entertainment space.
Now family has a big bar space with mahogany cabinetry, large-scale porcelain tile with a ledgestone wrapping , lots of space for bar seating, lots of glass cabinets for liquor and china display and magnificent lighting.
The Guest bedroom suite with a bathroom has linear tiles and vertical glass tile accents that spruced up this bathroom.
Gaming and conversation area with built-ins and wainscoting, give an upscale look to this magnificent basement. Also built just outside of exercise room, is a new powder room area.
We used new custom beveled glass doors and interior doors.
A 6’x8’ wine cellar was built with a custom glass door just few steps away from this stunning bar space.
Behind the staircase we have implement a full equipped movie theater room furnished with state of art AV system, surround sound, big screen and a lot more.
Our biggest goal for this space was to carefully ( yet softly) coordinate all color schemes to achieve a very airy, open and welcoming entertainment space. By creating two tray ceilings and recess lighting we have uplifted the unused corner of this basement.
This has become the jewel of the neighborhood”, she said.
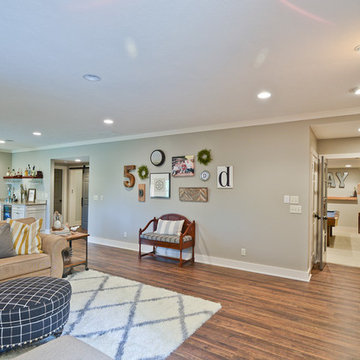
Mimi Barry Photography
Basement - large modern walk-out medium tone wood floor basement idea in Indianapolis with gray walls and a standard fireplace
Basement - large modern walk-out medium tone wood floor basement idea in Indianapolis with gray walls and a standard fireplace

This walkout basement space is entertainment central. Just steps away from the pool, spa and golf course, the family spends a lot of time entertaining here. The husband's favorite color is purple and we added touches of the royal hue throughout the home
alise o'brien photography
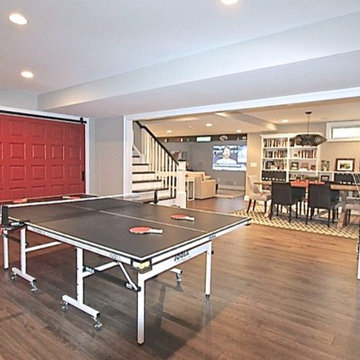
This is a game room that was created for the owners children. A large ping pong table and dart board exist for fun. The warm colored laminate flooring is great for easy clean up and hiding dirt. The red wood door hides the exercise room
Capital Area Construction
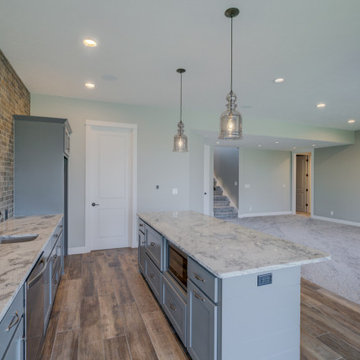
These photos from a just-finished custom Kensington plan will WOW you! This client chose many fabulous, unique finishes including beam ceiling detail, Honed quartz, custom tile, custom closets and so much more. We can build this or any of our plans with your specialized selections. Call today to start planning your home. 402.672.5550 #buildalandmark #kensington #floorplan #homebuilder #masteronmain #newconstruction #homedecor #omahabuilder
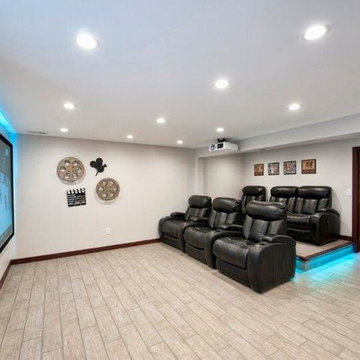
Add Vision
Basement - large contemporary walk-out beige floor basement idea in Columbus with beige walls, a two-sided fireplace and a stone fireplace
Basement - large contemporary walk-out beige floor basement idea in Columbus with beige walls, a two-sided fireplace and a stone fireplace
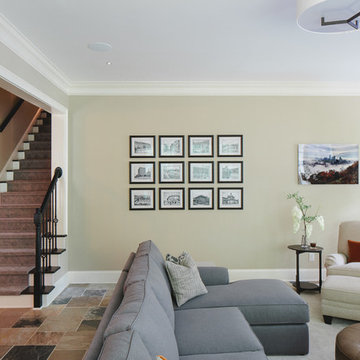
Gregg Willett Photography
Basement - traditional walk-out basement idea in Atlanta with beige walls, a standard fireplace and a stone fireplace
Basement - traditional walk-out basement idea in Atlanta with beige walls, a standard fireplace and a stone fireplace
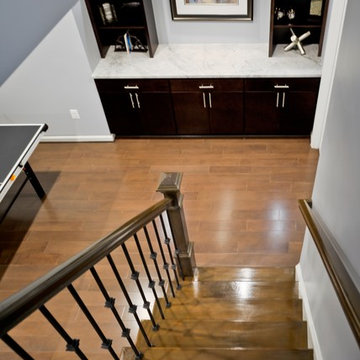
This gorgeous basement has an open and inviting entertainment area, bar area, theater style seating, gaming area, a full bath, exercise room and a full guest bedroom for in laws. Across the French doors is the bar seating area with gorgeous pin drop pendent lights, exquisite marble top bar, dark espresso cabinetry, tall wine Capitan, and lots of other amenities. Our designers introduced a very unique glass tile backsplash tile to set this bar area off and also interconnect this space with color schemes of fireplace area; exercise space is covered in rubber floorings, gaming area has a bar ledge for setting drinks, custom built-ins to display arts and trophies, multiple tray ceilings, indirect lighting as well as wall sconces and drop lights; guest suite bedroom and bathroom, the bath was designed with a walk in shower, floating vanities, pin hanging vanity lights,
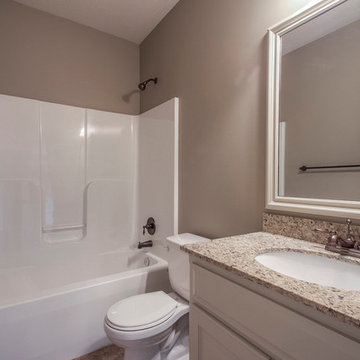
SAB Home's Stratford floor plan offers a lower level guest bathroom.
Mid-sized elegant walk-out carpeted basement photo in Kansas City with gray walls
Mid-sized elegant walk-out carpeted basement photo in Kansas City with gray walls
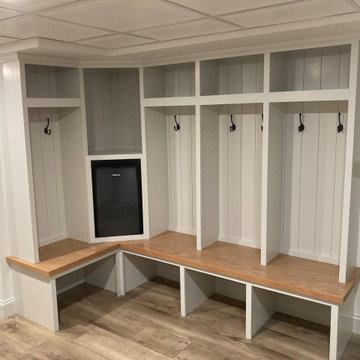
We designed and built these custom built ins cubbies for the family to hang their coats and unload when they come in from the garage. We finished the raw basement space with custom closet doors and click and lock vinyl floors. What a great use of the space.

Basement game room - large farmhouse walk-out light wood floor and beige floor basement game room idea in Los Angeles with white walls
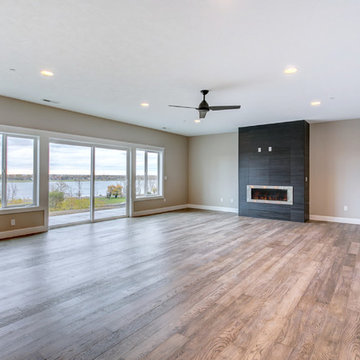
Basement - large transitional walk-out light wood floor and gray floor basement idea in Seattle with gray walls, a ribbon fireplace and a tile fireplace
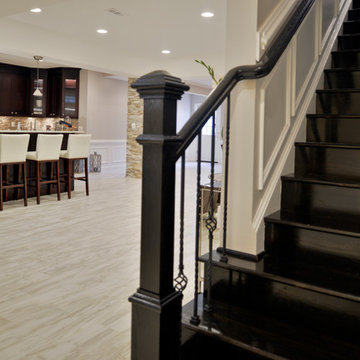
Magnificent Basement Remodel in Chantilly VA that includes a movie theater, wine cellar, full bar, exercise room, full bedroom and bath, a powder room, and a big gaming and entertainment space.
Now family has a big bar space with mahogany cabinetry, large-scale porcelain tile with a ledgestone wrapping , lots of space for bar seating, lots of glass cabinets for liquor and china display and magnificent lighting.
The Guest bedroom suite with a bathroom has linear tiles and vertical glass tile accents that spruced up this bathroom.
Gaming and conversation area with built-ins and wainscoting, give an upscale look to this magnificent basement. Also built just outside of exercise room, is a new powder room area.
We used new custom beveled glass doors and interior doors.
A 6’x8’ wine cellar was built with a custom glass door just few steps away from this stunning bar space.
Behind the staircase we have implement a full equipped movie theater room furnished with state of art AV system, surround sound, big screen and a lot more.
Our biggest goal for this space was to carefully ( yet softly) coordinate all color schemes to achieve a very airy, open and welcoming entertainment space. By creating two tray ceilings and recess lighting we have uplifted the unused corner of this basement.
This has become the jewel of the neighborhood”, she said.
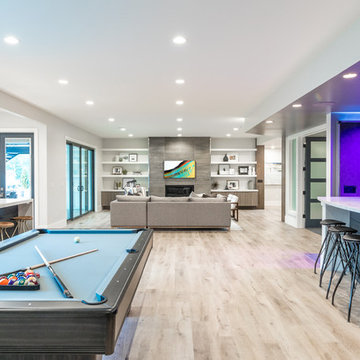
Brad Montgomery
Basement - large transitional walk-out vinyl floor and beige floor basement idea in Salt Lake City with gray walls, a standard fireplace and a tile fireplace
Basement - large transitional walk-out vinyl floor and beige floor basement idea in Salt Lake City with gray walls, a standard fireplace and a tile fireplace
Walk-Out Basement Ideas
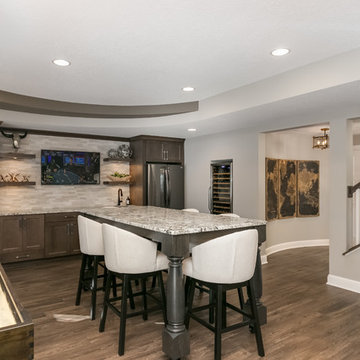
Basement - mid-sized contemporary walk-out brown floor basement idea in Minneapolis with beige walls
5





