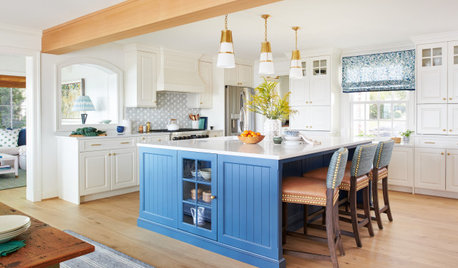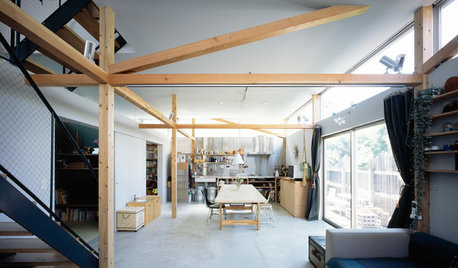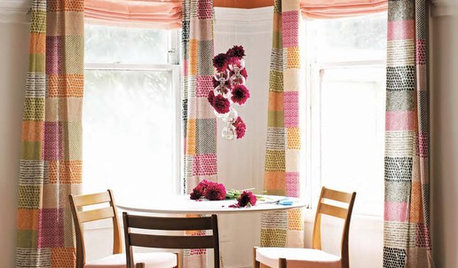5000sf new home plan first floor comments?
jen11k
10 years ago
Related Stories

MOST POPULARFirst Things First: How to Prioritize Home Projects
What to do when you’re contemplating home improvements after a move and you don't know where to begin
Full Story
KITCHEN DESIGNKitchen of the Week: Function and Flow Come First
A designer helps a passionate cook and her family plan out every detail for cooking, storage and gathering
Full Story
You Said It: Hot-Button Issues Fired Up the Comments This Week
Dust, window coverings, contemporary designs and more are inspiring lively conversations on Houzz
Full Story
REMODELING GUIDESConsidering a Fixer-Upper? 15 Questions to Ask First
Learn about the hidden costs and treasures of older homes to avoid budget surprises and accidentally tossing valuable features
Full Story
MOST POPULAROrganizing? Don’t Forget the Essential First Step
Simplify the process of getting your home in order by taking it one step at a time. Here’s how to get on the right path
Full Story
HOMES AROUND THE WORLDHouzz Tour: Sun-Soaked Family Home in a Dense Tokyo District
Clerestory windows wrap around the open-plan first floor of this new home where family and friends gather
Full Story
REMODELING GUIDESSee What You Can Learn From a Floor Plan
Floor plans are invaluable in designing a home, but they can leave regular homeowners flummoxed. Here's help
Full Story
REMODELING GUIDESHow to Read a Floor Plan
If a floor plan's myriad lines and arcs have you seeing spots, this easy-to-understand guide is right up your alley
Full Story
LIFESo You're Moving In Together: 3 Things to Do First
Before you pick a new place with your honey, plan and prepare to make the experience sweet
Full Story
DECORATING GUIDES5 Ways to Make Your First Home Amazing
Design prodigy Kyle Schuneman scatters rules to the wind and shares his tips for making a first apartment or house stylishly memorable
Full StoryMore Discussions








jen11kOriginal Author
rrah
Related Professionals
Dayton Architects & Building Designers · Madison Heights Architects & Building Designers · Mililani Town Design-Build Firms · Suamico Design-Build Firms · Chula Vista Home Builders · South Farmingdale Home Builders · Boardman General Contractors · Dallas General Contractors · Dover General Contractors · Hayward General Contractors · Mililani Town General Contractors · Randolph General Contractors · River Edge General Contractors · Tabernacle General Contractors · Austintown General Contractorsbeasty
User
jasburrito
zone4newby
mrspete
mommyto4boys
jen11kOriginal Author
debrak2008
mrspete
zone4newby
mommyto4boys
dekeoboe
jen11kOriginal Author
pumpkinhouse