Vineyard farmhouse kitchen: before and after
Tamara Woolgar
11 years ago
Featured Answer
Sort by:Oldest
Comments (113)
Blinds Direct Canada
11 years agoSPACIALISTS
11 years agoTamara Woolgar
11 years agolast modified: 10 years agoEllessebee
11 years agoTamara Woolgar
11 years agolast modified: 10 years agoLarry Young
11 years agodesignideas4me
11 years agosttochka
11 years agolast modified: 10 years agotarasocorro
11 years agoAndee Photography Fine Art And Digital Design
11 years agoDIAspoton
11 years agoUser
11 years agoUser
11 years agolast modified: 11 years agoUser
11 years agolast modified: 10 years agodesignideas4me
10 years agoforeverblowingbubbles
10 years agoandj32
10 years agoRevolutionary Gardens
10 years agoTamara Woolgar
10 years agoTamara Woolgar
10 years agodesignideas4me
10 years agodesignideas4me
10 years agoParadise Restored Landscaping & Exterior Design
10 years agoTamara Woolgar thanked Paradise Restored Landscaping & Exterior DesignTamara Woolgar
10 years agoKBR Design & Build
10 years agoMichael Lee, Inc
10 years ago123 Remodeling Inc.
9 years agoSoCal Contractor
9 years agofirdous20
9 years agoTalianko Design Group, LLC
8 years agoThe High Road Design Studio, LLC
8 years agomodlnurs03
8 years agoCaesarstone
8 years agoArchitectural Notice
8 years agolast modified: 8 years agoTBS Construction Inc.
8 years agoPF Design Studio
8 years agoWise Home + Design
8 years agoAddition Building & Design, Inc.
8 years ago
Related Stories

BEFORE AND AFTERSBefore and After: 19 Dramatic Bathroom Makeovers
See what's possible with these examples of bathroom remodels that wow
Full Story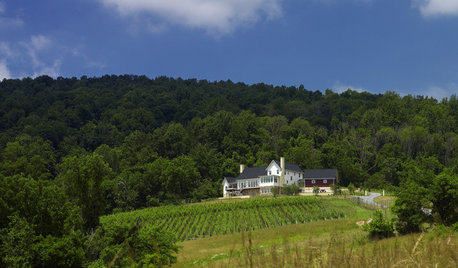
HOUZZ TOURSHouzz Tour: Retirees Follow Vineyard Dreams With a Hillside Farmhouse
Being closer to family and growing grapes for wine drove this 5-bedroom new build in the Virginia countryside
Full Story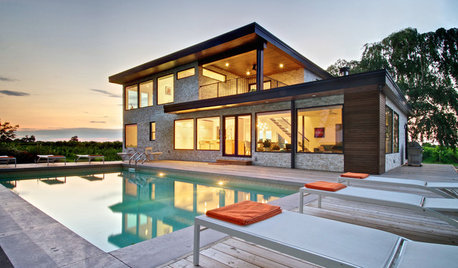
HOUZZ TOURSMy Houzz: Midcentury Modern Style Transforms a Vineyard Bungalow
Spectacular surroundings and iconic design inspiration meet in a major overhaul of a 1960s Ontario home
Full Story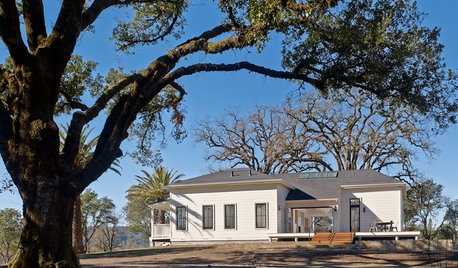
VACATION HOMESHouzz Tour: Reviving a Farmhouse in California’s Wine Country
A rickety 1800s home gets a more contemporary look and layout, becoming an ideal weekend retreat
Full Story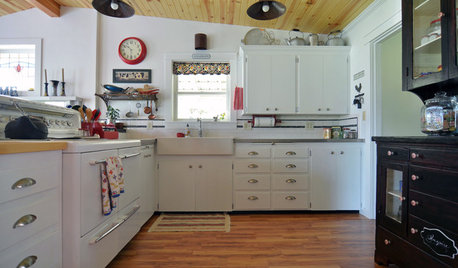
BEFORE AND AFTERSKitchen of the Week: Classic White Farmhouse Style Restored
A couple remodel their kitchen to better match their 19th-century Oregon home’s style
Full Story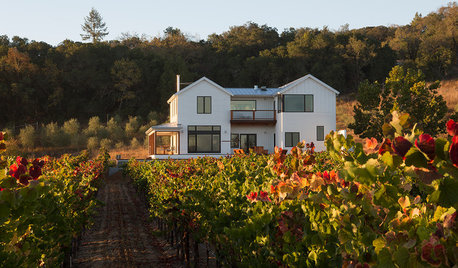
FARMHOUSESHouzz Tour: A Farmhouse Rises Among the Grapes
A home in the middle of a pinot noir vineyard mixes traditional and contemporary farmhouse styles
Full Story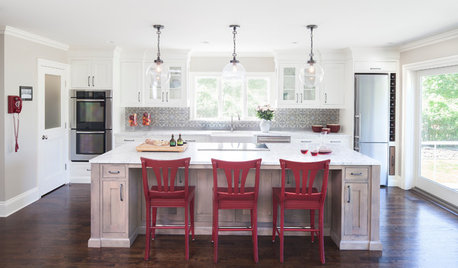
KITCHEN OF THE WEEKKitchen of the Week: The Calm After the Storm
Ravaged by Hurricane Sandy, a suburban New York kitchen is reborn as a light-filled space with a serene, soothing palette
Full Story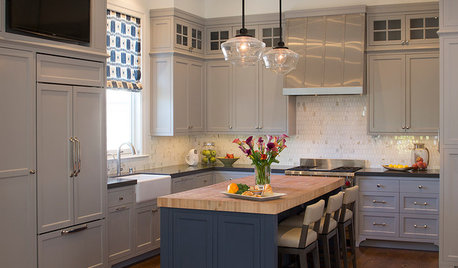
HOUZZ TOURSHouzz Tour: After a Fire, Reimagining a Home
A freak accident destroyed this family’s home on the night before Christmas, but they rebuild and make it a better fit
Full Story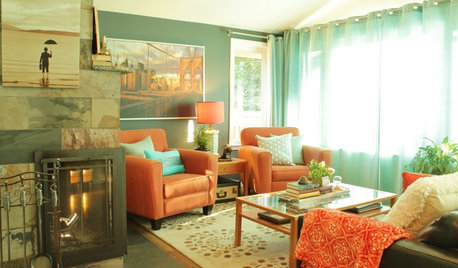
MY HOUZZMy Houzz: A Seattle Bungalow Goes From Flip to Happily-Ever-After Home
Once intended for a quick sale, this 1930s house now bears witness to its remodelers’ love and marriage
Full Story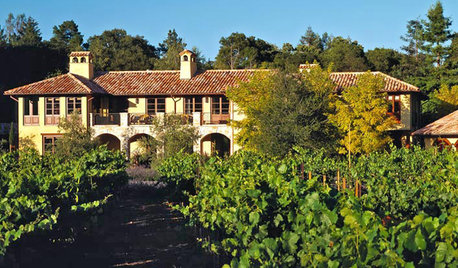
GARDENING AND LANDSCAPINGHow to Start a Home Vineyard
Dreaming of a winemaker's life? You may be able to have it where you are
Full Story





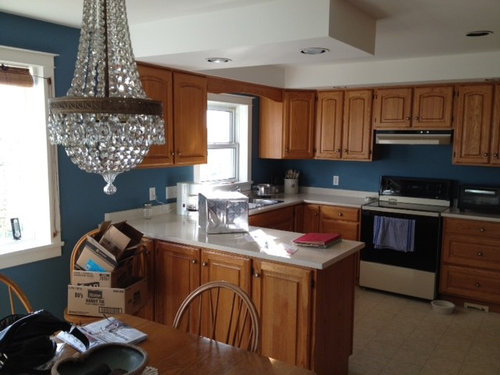
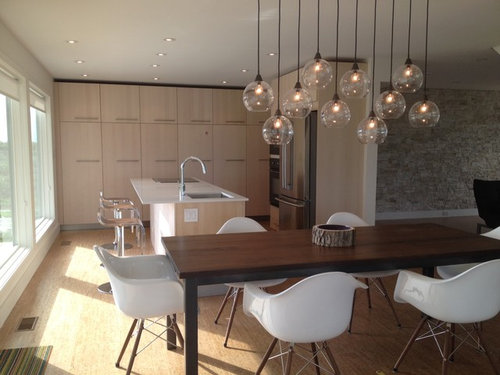
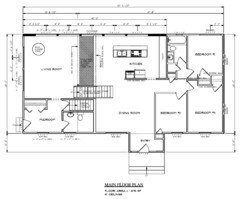
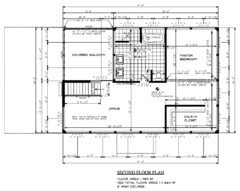




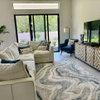
Carol R