conditioned attic
shanetill254
9 years ago
Related Stories
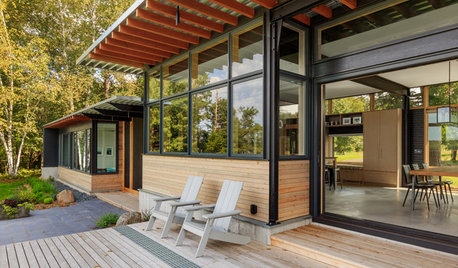
LIFE6 Ways to Cool Off Without Air Conditioning
These methods can reduce temperatures in the home and save on energy bills
Full Story
DECORATING GUIDES12 Ways to Cool Your Home Without Air Conditioning
If your summer energy bill is leaving you hot under the collar, consider these savvy alternate strategies for cooling down
Full Story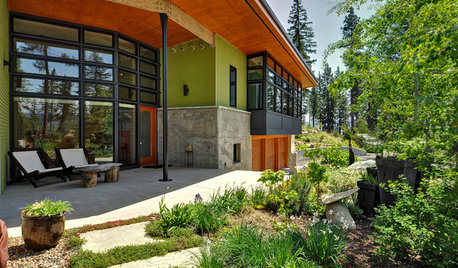
BUDGETING YOUR PROJECTConstruction Contracts: What Are General Conditions?
Here’s what you should know about these behind-the-scenes costs and why your contractor bills for them
Full Story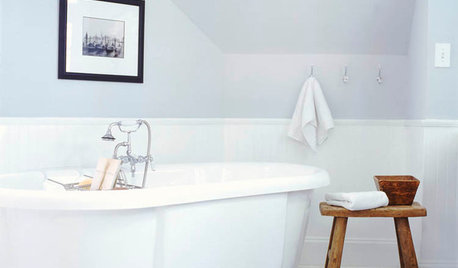
REMODELING GUIDESA Dark Atlanta Attic Welcomes a Light-Filled Bathroom
From architecturally quirky attic to sunny bathroom, this renovated space now has everything a growing family could need
Full Story
ATTICSRoom of the Day: Cramped Attic Becomes a Grown-Up Retreat
A New Jersey couple renovates to create a new master bedroom in a space once used for storage
Full Story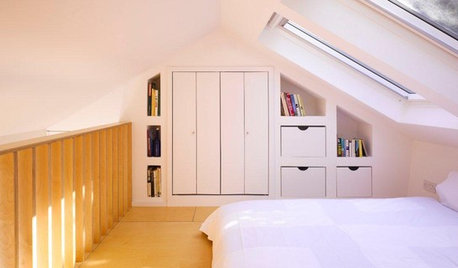
STORAGE10 Savvy Storage Solutions for Converted Attics
Find a home for all your stuff in the upper reaches of the house
Full Story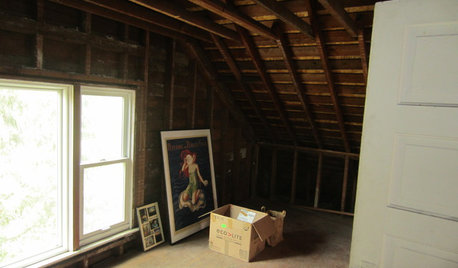
Houzz Call: What Gives You the Creeps at Home?
Halloween horror got nothing on your basement, attic or closet? Show us that scary spot you steer clear of
Full Story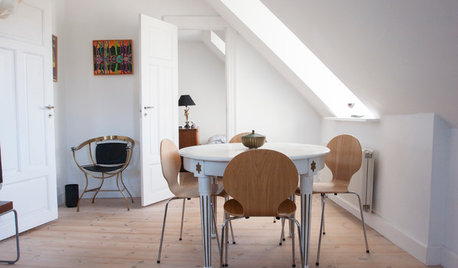
MY HOUZZMy Houzz: Art Has a Special Place in a Compact Copenhagen Flat
Art Nouveau, Modernist and Surrealist works stand out in this converted attic flat in the vibrant Vesterbro district
Full Story
Common Household Cleansers for Leather Upholstery
Clean and condition your leather sofa, chairs, handbags and more with ingredients already in your cabinets
Full Story
ARTThe Best Ways to Care for, Clean and Store Art
Keep your treasures on canvas and paper in top shape with this expert advice from two gallery directors
Full Story





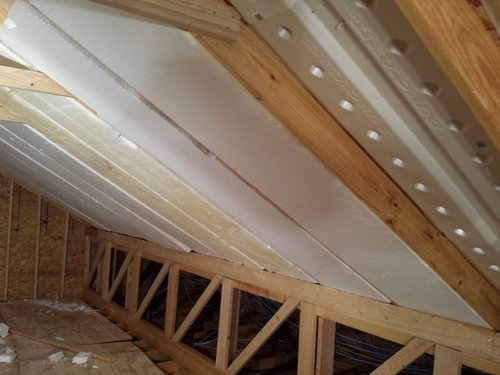


worthy
energy_rater_la
Related Professionals
Clayton Architects & Building Designers · Los Alamitos Architects & Building Designers · Lake Morton-Berrydale Home Builders · Casa de Oro-Mount Helix Home Builders · Manassas Home Builders · Takoma Park Home Builders · Murraysville General Contractors · Del Aire General Contractors · Franklin General Contractors · Groveton General Contractors · Rosemead General Contractors · Saint Andrews General Contractors · Springfield General Contractors · Uniondale General Contractors · Westerly General ContractorsBrianKnight
User
energy_rater_la
shanetill254Original Author
shanetill254Original Author
energy_rater_la
User
david_cary
shanetill254Original Author
worthy
energy_rater_la
BrianKnight
shanetill254Original Author