What wall tile to use
Shawn
5 years ago
last modified: 5 years ago
Featured Answer
Sort by:Oldest
Comments (245)
Shawn
5 years agoShawn
5 years agoRelated Professionals
Liberty Township Interior Designers & Decorators · Rockford Window Treatments · Sayreville Window Treatments · South Yarmouth Window Treatments · Linton Hall Interior Designers & Decorators · Hershey Kitchen & Bathroom Designers · Memphis Furniture & Accessories · Fountain Furniture & Accessories · Asheboro General Contractors · Hammond Kitchen & Bathroom Designers · Rancho Mirage Kitchen & Bathroom Designers · Glen Allen Kitchen & Bathroom Remodelers · Billings Cabinets & Cabinetry · Stoughton Cabinets & Cabinetry · Lake Butler Design-Build FirmsMadden, Slick & Bontempo, Inc
5 years agolast modified: 5 years agoShawn
5 years agoShawn
5 years agoMadden, Slick & Bontempo, Inc
5 years agoShawn
5 years agoMadden, Slick & Bontempo, Inc
5 years agoUser
5 years agoShawn
5 years agoShawn
5 years agolast modified: 5 years agoUser
5 years agolast modified: 5 years agoShawn
5 years agolast modified: 5 years agoUser
5 years agolast modified: 5 years agoShawn
5 years agolast modified: 5 years agoMadden, Slick & Bontempo, Inc
5 years agoMadden, Slick & Bontempo, Inc
5 years agolast modified: 5 years agoShawn
5 years agoUser
5 years agolast modified: 5 years agoShawn
5 years agoleelee
5 years agolast modified: 5 years agoShawn
5 years agoUser
5 years agolast modified: 5 years agoShawn
5 years agoUser
5 years agolast modified: 5 years agoShawn
5 years agoShawn
5 years agoMadden, Slick & Bontempo, Inc
5 years agolast modified: 5 years agoShawn
5 years agolast modified: 5 years agoMadden, Slick & Bontempo, Inc
5 years agoShawn
5 years agoMadden, Slick & Bontempo, Inc
5 years agoShawn
5 years agoMadden, Slick & Bontempo, Inc
5 years agoShawn
5 years agoMadden, Slick & Bontempo, Inc
5 years agoShawn
5 years agoUser
5 years agoShawn
5 years agoCheryl Hannebauer
5 years agoMadden, Slick & Bontempo, Inc
5 years agoShawn
4 years agoShawn
4 years agocliffordhome
4 years agocliffordhome
4 years agoShawn
4 years agocliffordhome
4 years agoShawn
4 years agoMadden, Slick & Bontempo, Inc
4 years agoShawn
4 years ago
Related Stories
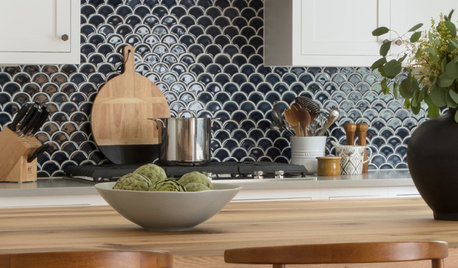
TILEThe Beautiful Wall Tiles You’ll Be Hankering After
Curvier than subway tiles and just as appealing, fish-scale tiles are winning hearts with their scalloped shape
Full Story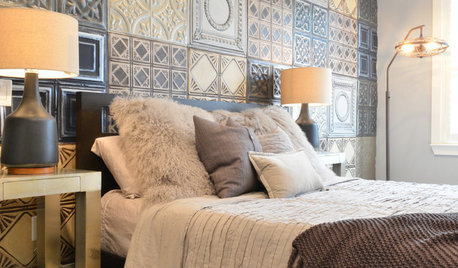
WALL TREATMENTSIdea of the Day: Tin Tiles Create a Striking Accent Wall
A bachelor's bedroom has the industrial style he loves but also is warm and comfortable
Full Story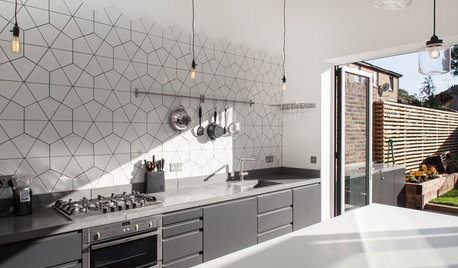
KITCHEN DESIGNKitchen of the Week: Geometric Tile Wall in a White Kitchen
Skylights, bifold doors, white walls and dark cabinets star in this light-filled kitchen addition
Full Story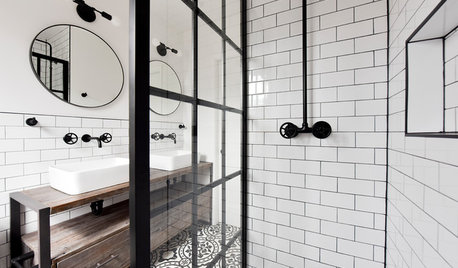
TILEA Finishing Touch for Your Tile Walls and Floors
See how tile-edging trim adds graphic style to five bathrooms and kitchens
Full Story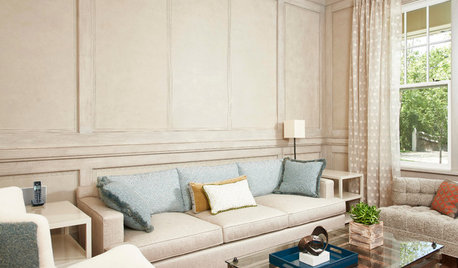
DECORATING GUIDESDesign With an Edge: Leather Tiles for Floors and Walls
Leather tiles can warm up a floor or a wall, providing a fun design element. Best of all, they can be swapped in and out on a whim
Full Story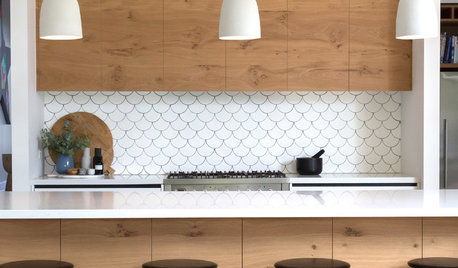
TILELet’s Talk Tile: An Alphabetical Guide to Tile Terminology
Get set for a tile project with this handy glossary of shapes, materials, finishes and more
Full Story
REMODELING GUIDES11 Reasons to Love Wall-to-Wall Carpeting Again
Is it time to kick the hard stuff? Your feet, wallet and downstairs neighbors may be nodding
Full Story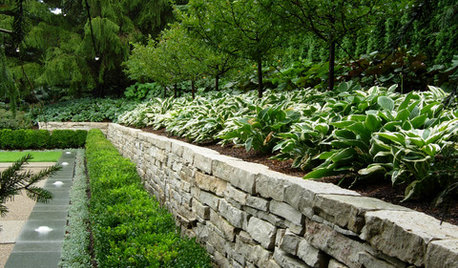
LANDSCAPE DESIGNGarden Walls: Dry-Stacked Stone Walls Keep Their Place in the Garden
See an ancient building technique that’s held stone walls together without mortar for centuries
Full Story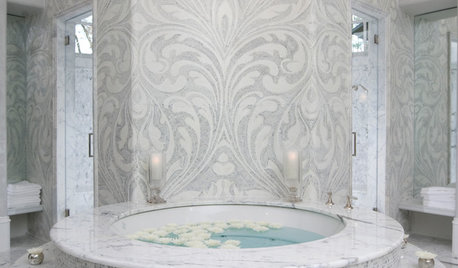
BATHROOM DESIGNPolish Your Bathroom's Look With Wrapped Tile
Corner the market on compliments for your bathroom renovation by paying attention to where the walls meet and the edges round
Full StoryMore Discussions






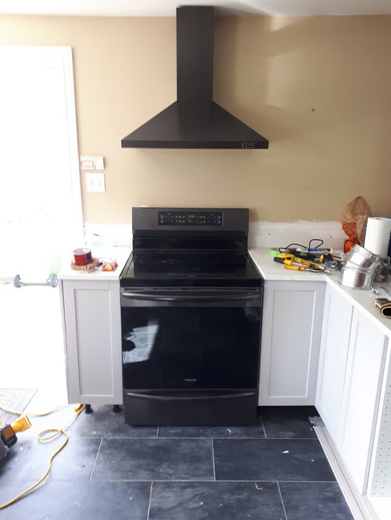
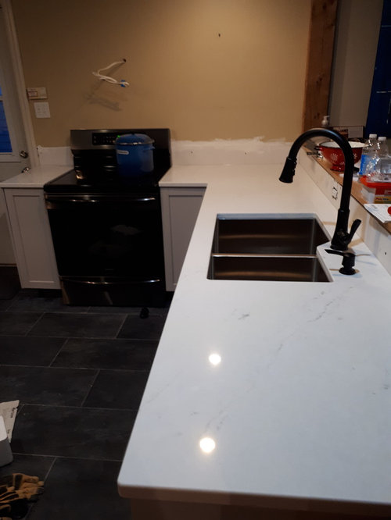
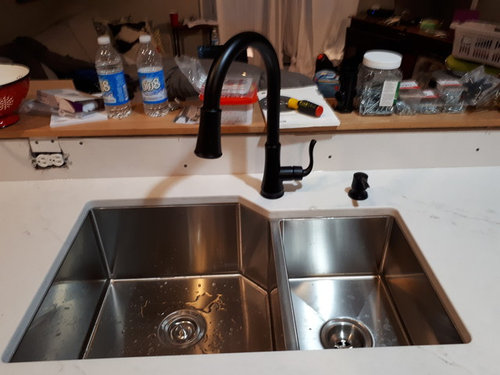
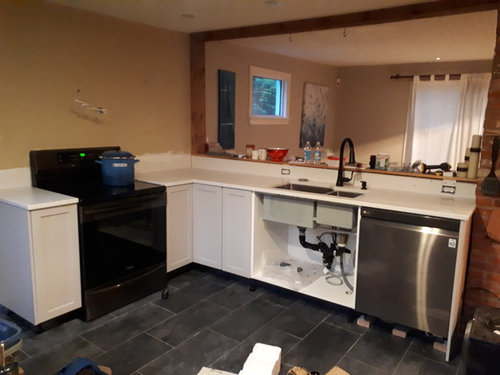
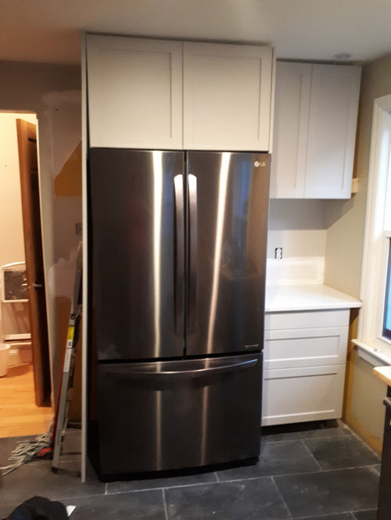
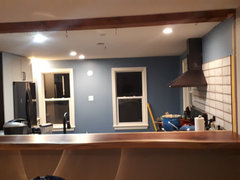
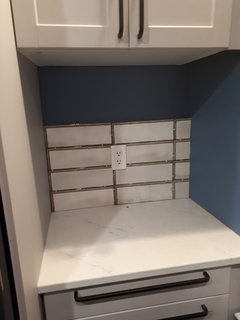
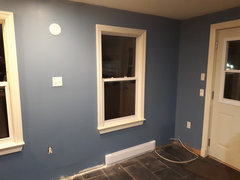
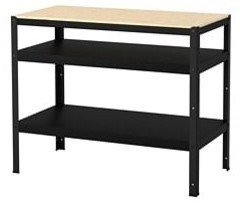
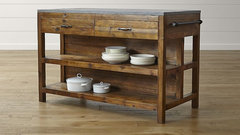
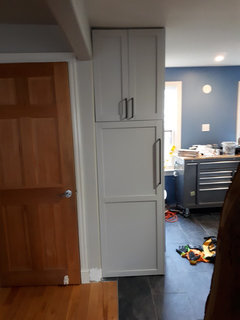
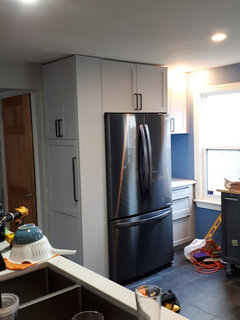
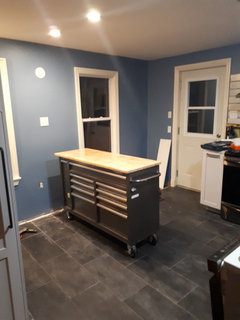
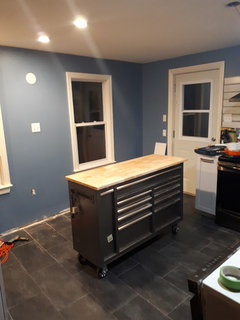
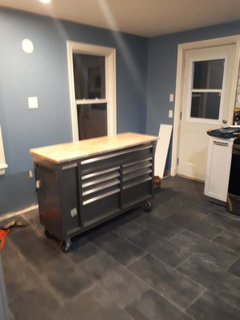
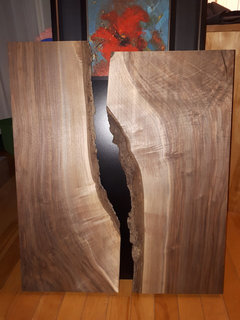
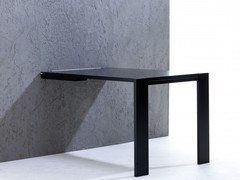
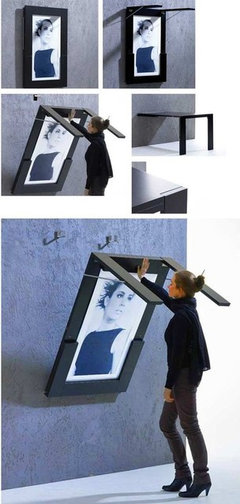
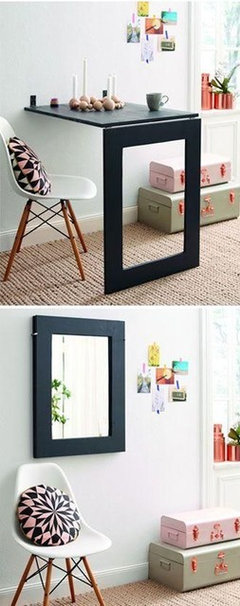
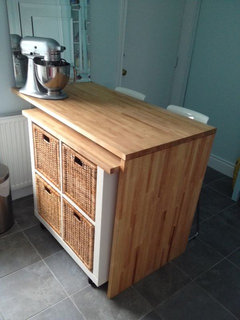
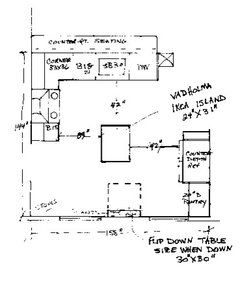
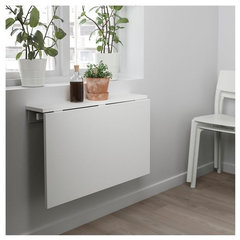
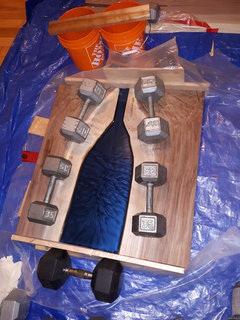
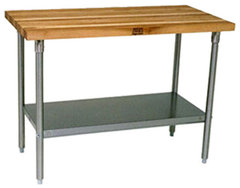
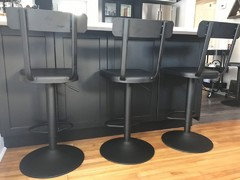
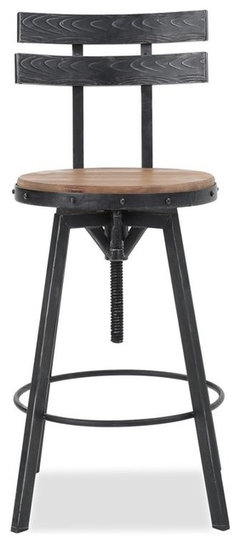
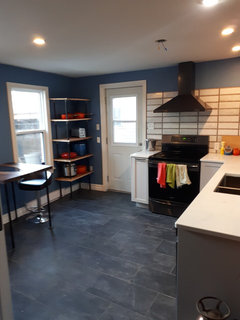
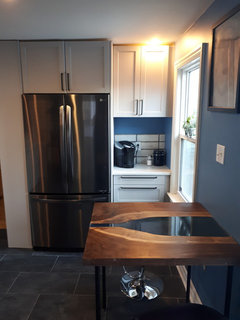
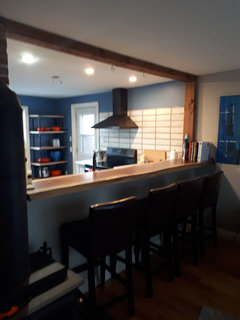
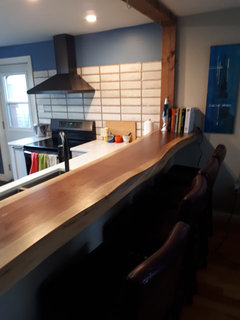
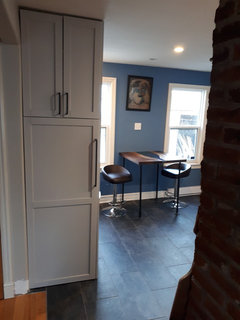
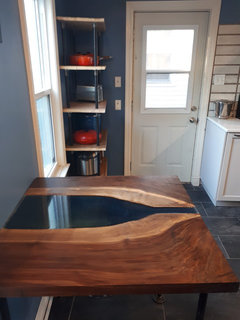
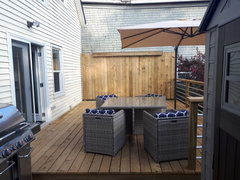
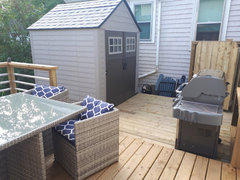
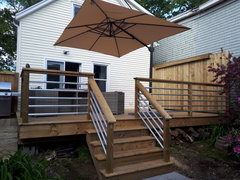
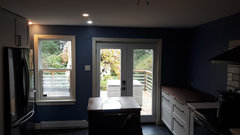
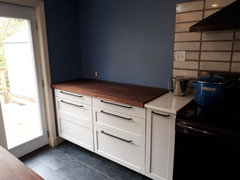
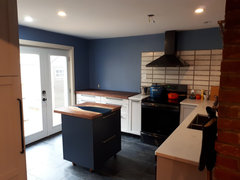
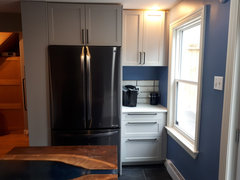
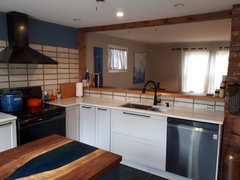
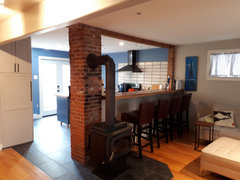
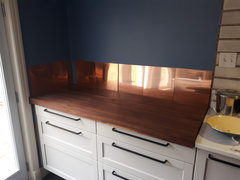
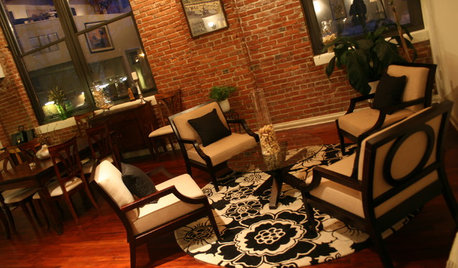
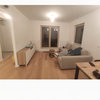
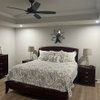

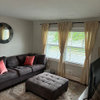
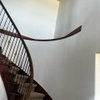
User