Distance from top of gas range to bottom of range hood
Jora
5 years ago
Featured Answer
Sort by:Oldest
Comments (29)
Jora
5 years agoRelated Professionals
Bethel Park Kitchen & Bathroom Remodelers · Frisco Architects & Building Designers · Wauconda Architects & Building Designers · College Park Kitchen & Bathroom Designers · Cedar Hill General Contractors · Little Egg Harbor Twp General Contractors · Mankato General Contractors · Mansfield General Contractors · Rolla General Contractors · Seal Beach General Contractors · Bloomingdale Kitchen & Bathroom Remodelers · Rowland Heights Cabinets & Cabinetry · Sunset Cabinets & Cabinetry · Wells Branch Cabinets & Cabinetry · Mililani Town Design-Build FirmsJAN MOYER
5 years agolast modified: 5 years agoJora
5 years agoJora
5 years agoJora
5 years ago
Related Stories
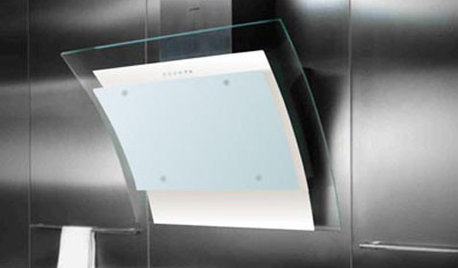
5 Stunning Modern Range Hoods
Today's kitchen range hoods can look like sleek sculptures. Here's what to look for when you go shopping for one
Full Story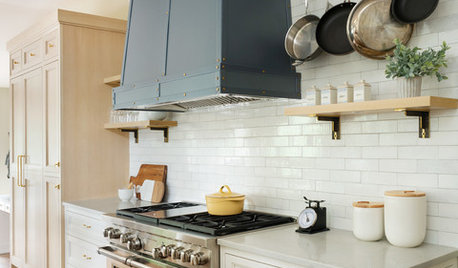
BEFORE AND AFTERS4 Kitchen Makeovers With Standout Range Hoods
In these before-and-afters, see how a custom range hood can take your kitchen renovation to the next level
Full Story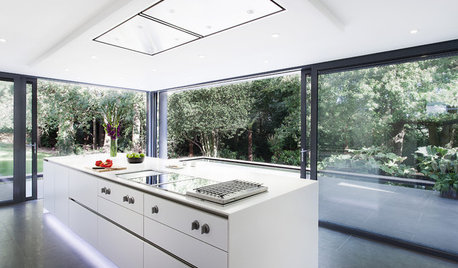
KITCHEN APPLIANCESDisappearing Range Hoods: A New Trend?
Concealed exhaust fans cut visual clutter in the kitchen
Full Story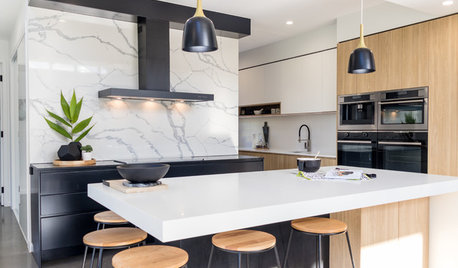
KITCHEN DESIGNHow to Get Your Range Hood Right
Get a handle on the technical specs, and then learn about fun design options for creating a beautiful kitchen feature
Full Story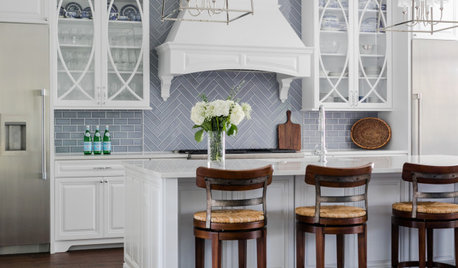
KITCHEN DESIGN10 Terrific New Ideas for Wrapped Range Hoods
See how designers use various materials and ornamentation to play up or play down a covered kitchen range hood
Full Story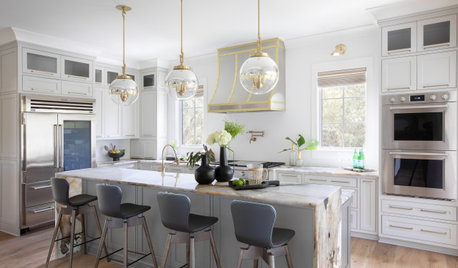
KITCHEN DESIGNDesigner Tips for Range Hoods, Appliances and Lighting
Learn how to get your microwave height just right, what kind of bar stool will be most comfortable and more
Full Story
KITCHEN APPLIANCESWhat to Consider When Adding a Range Hood
Get to know the types, styles and why you may want to skip a hood altogether
Full Story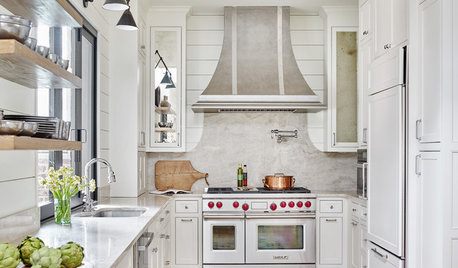
KITCHEN APPLIANCESHouzz Call: Show Us Your Creative Range Hood
Have you customized your kitchen’s range hood? Please tell us all about it
Full Story
KITCHEN MAKEOVERSKitchen of the Week: Hand-Painted Range Hood and Classic Finishes
A designer puts hardworking materials, repurposed features and personal touches to work in her own charming kitchen
Full Story
KITCHEN DESIGNIdeas From the Year’s Top 10 Kitchens of the Week
Get inspired by the found objects, reclaimed hardware, efficient storage and work zones in our top kitchens of 2016
Full StoryMore Discussions







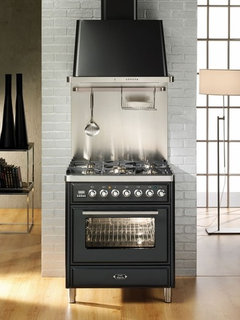
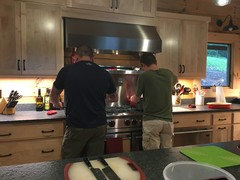
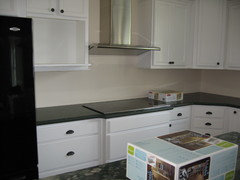
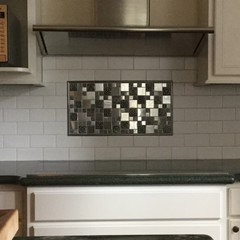
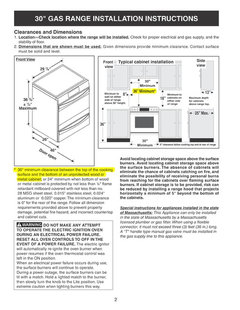
Revolutionary Gardens