Layout help needed!
gomarq
4 years ago
Featured Answer
Sort by:Oldest
Comments (10)
decoenthusiaste
4 years agoRelated Professionals
Franklin Furniture & Accessories · Madison Furniture & Accessories · Shakopee Furniture & Accessories · Kirkland Flooring Contractors · Suitland Flooring Contractors · Saint James Architects & Building Designers · Saint Louis Park Architects & Building Designers · Piedmont Kitchen & Bathroom Designers · Medford Furniture & Accessories · Chino Hills Furniture & Accessories · Hampton General Contractors · Mentor General Contractors · Rocky Point General Contractors · Rotterdam General Contractors · Waipahu General Contractorsshirlpp
4 years agogomarq
4 years agogomarq
4 years agoBeverlyFLADeziner
4 years agoElizabeth Minish Design
4 years agomisecretary
4 years agogomarq
4 years agogomarq
4 years ago
Related Stories

KITCHEN DESIGNDesign Dilemma: My Kitchen Needs Help!
See how you can update a kitchen with new countertops, light fixtures, paint and hardware
Full Story
MOST POPULAR7 Ways to Design Your Kitchen to Help You Lose Weight
In his new book, Slim by Design, eating-behavior expert Brian Wansink shows us how to get our kitchens working better
Full Story
BATHROOM WORKBOOKStandard Fixture Dimensions and Measurements for a Primary Bath
Create a luxe bathroom that functions well with these key measurements and layout tips
Full Story
ARCHITECTUREHouse-Hunting Help: If You Could Pick Your Home Style ...
Love an open layout? Steer clear of Victorians. Hate stairs? Sidle up to a ranch. Whatever home you're looking for, this guide can help
Full Story
CURB APPEAL7 Questions to Help You Pick the Right Front-Yard Fence
Get over the hurdle of choosing a fence design by considering your needs, your home’s architecture and more
Full Story
LIFEDecluttering — How to Get the Help You Need
Don't worry if you can't shed stuff and organize alone; help is at your disposal
Full Story
HOUSEKEEPINGWhen You Need Real Housekeeping Help
Which is scarier, Lifetime's 'Devious Maids' show or that area behind the toilet? If the toilet wins, you'll need these tips
Full Story
ORGANIZINGGet the Organizing Help You Need (Finally!)
Imagine having your closet whipped into shape by someone else. That’s the power of working with a pro
Full Story





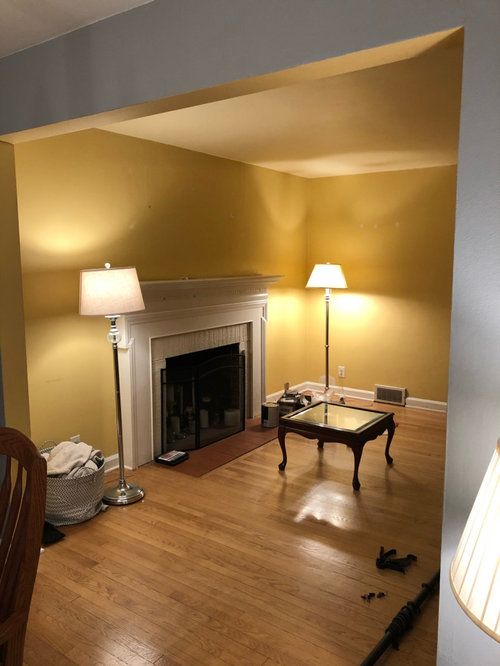



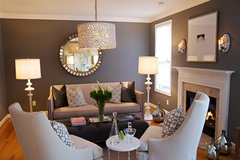
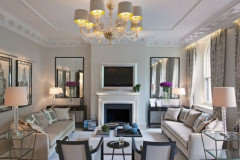

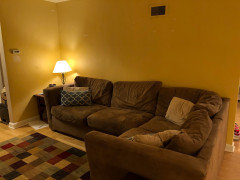
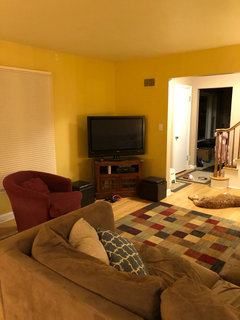
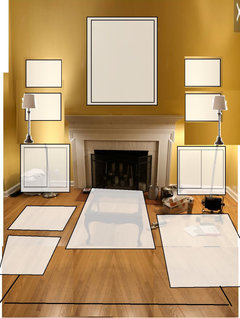






Elizabeth Minish Design