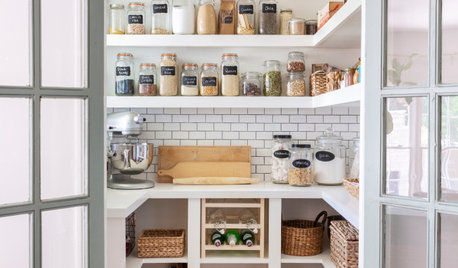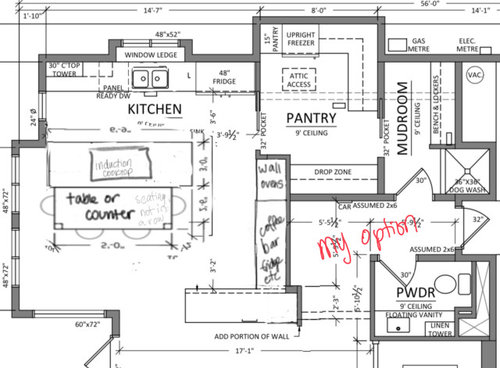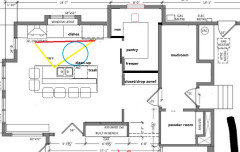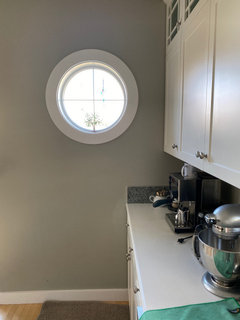Kitchen Reorg Dilemna: flow through pantry + efficient workspace
2 years ago
Featured Answer
Sort by:Oldest
Comments (6)
Related Professionals
Kettering Kitchen & Bathroom Remodelers · Forest Hills Kitchen & Bathroom Remodelers · Providence Architects & Building Designers · Queen Creek Kitchen & Bathroom Designers · Miami Beach Furniture & Accessories · Corsicana General Contractors · Los Lunas General Contractors · Park Forest General Contractors · Winton General Contractors · Brownsville Kitchen & Bathroom Designers · Boca Raton Kitchen & Bathroom Remodelers · Folsom Kitchen & Bathroom Remodelers · Overland Park Kitchen & Bathroom Remodelers · Sharonville Kitchen & Bathroom Remodelers · Ridgefield Cabinets & Cabinetry- 2 years ago
- 2 years ago
- 2 years ago
Related Stories

KITCHEN STORAGEWalk-In Pantries vs. Cabinet Pantries
We explore the pros and cons of these popular kitchen storage options
Full Story
SMALL KITCHENSKitchen of the Week: A Small Galley With Maximum Style and Efficiency
An architect makes the most of her family’s modest kitchen, creating a continuous flow with the rest of the living space
Full Story
KITCHEN DESIGNKitchen of the Week: Function and Flow Come First
A designer helps a passionate cook and her family plan out every detail for cooking, storage and gathering
Full Story
KITCHEN DESIGNKitchen Design Fix: How to Fit an Island Into a Small Kitchen
Maximize your cooking prep area and storage even if your kitchen isn't huge with an island sized and styled to fit
Full Story
KITCHEN WORKBOOKNew Ways to Plan Your Kitchen’s Work Zones
The classic work triangle of range, fridge and sink is the best layout for kitchens, right? Not necessarily
Full Story
KITCHEN DESIGNKitchen of the Week: Grandma's Kitchen Gets a Modern Twist
Colorful, modern styling replaces old linoleum and an inefficient layout in this architect's inherited house in Washington, D.C.
Full Story
KITCHEN DESIGNKitchen of the Week: Barn Wood and a Better Layout in an 1800s Georgian
A detailed renovation creates a rustic and warm Pennsylvania kitchen with personality and great flow
Full Story
KITCHEN DESIGNA Single-Wall Kitchen May Be the Single Best Choice
Are your kitchen walls just getting in the way? See how these one-wall kitchens boost efficiency, share light and look amazing
Full Story
KITCHEN OF THE WEEKKitchen of the Week: 27 Years in the Making for New Everything
A smarter floor plan and updated finishes help create an efficient and stylish kitchen for a couple with grown children
Full Story
MOST POPULARKitchen Evolution: Work Zones Replace the Triangle
Want maximum efficiency in your kitchen? Consider forgoing the old-fashioned triangle in favor of task-specific zones
Full StorySponsored
More Discussions















HU-187528210