Front walkway ideas - urgently need ideas
Amber Jo
7 months ago
Featured Answer
Sort by:Oldest
Comments (9)
Amber Jo
7 months agofreedomplace1
7 months agoRelated Professionals
Coram Landscape Contractors · Hilo Landscape Contractors · New Berlin Landscape Contractors · Thornton Landscape Contractors · Bellevue Decks, Patios & Outdoor Enclosures · Fort Myers Decks, Patios & Outdoor Enclosures · Sun Lakes Decks, Patios & Outdoor Enclosures · Ammon Home Builders · Garland Home Builders · Highland Village Home Builders · Saint Louis Park Flooring Contractors · Fullerton Flooring Contractors · Boise Interior Designers & Decorators · Mount Sinai Interior Designers & Decorators · Johnson City Architects & Building Designershoussaon
7 months agoOlychick
7 months agolast modified: 7 months agoAmber Jo
7 months agoOlychick
7 months agoapple_pie_order
7 months agobriandbec
7 months ago
Related Stories

FRONT YARD IDEAS10 Ideas for a Front-Yard Edible Garden Your Neighbors Will Love
Choosing attractive, well-mannered plants and sharing the bounty will go a long way toward keeping the peace
Full Story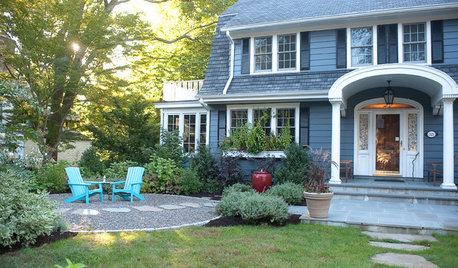
LANDSCAPE DESIGN10 Friendly Front-Yard Seating Ideas
These gathering spots bring the party to the front of the house. Chat with neighbors and watch the world go by
Full Story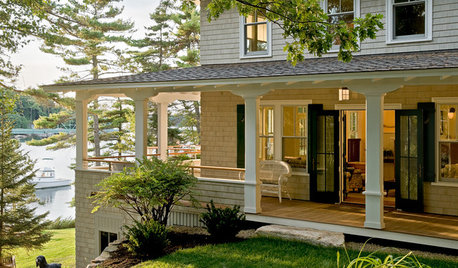
GARDENING AND LANDSCAPING7 Ideas to Get You Back on the Front Porch
Remember the good old days, when porches offered front-row seats to street scenes? They can be even better today
Full Story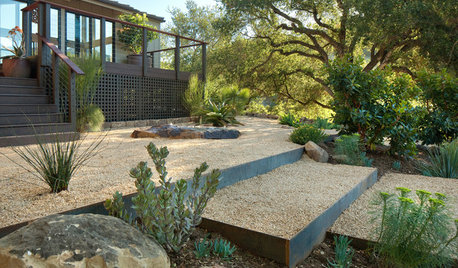
LANDSCAPE DESIGNIdeas for Contemporary Garden Paths
Clean lines and modern materials shine in these 11 sleek walkway designs
Full Story
LANDSCAPE DESIGN15 Ideas for a Stunning Garden Path
Let your imagination roam as you consider the many types of walkways possible in your garden
Full Story
PHOTO FLIP105 Ideas for Entryway Mirrors
Enjoy this gallery of mirrors near the front door. Which one can you see yourself in?
Full Story
GARDENING GUIDES10 Tips to Start a Garden — Can-Do Ideas for Beginners
Green up your landscape even if you're short on time, money and knowledge, with these manageable steps for first-time gardeners
Full Story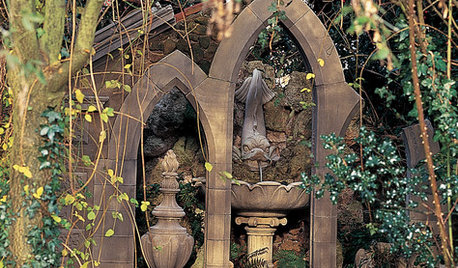
HALLOWEEN10 Spooky Halloween Decorating Ideas to Try in Your Garden
Holey pumpkins, skeleton-like branches, decaying sunflower heads and more can make for wonderfully creepy decor
Full Story
LANDSCAPE DESIGN10 Gorgeous Container Garden Ideas for Outdoor Entertaining
Use these no-stress container garden ideas to add party-ready color to your patio, porch or deck
Full Story
GARDENING AND LANDSCAPINGNo Fall Guys, Please: Ideas for Lighting Your Outdoor Steps
Safety and beauty go hand in hand when you light landscape stairways and steps with just the right mix
Full Story





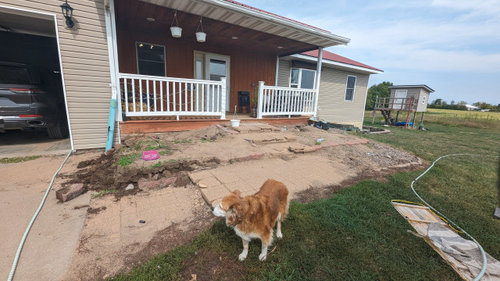
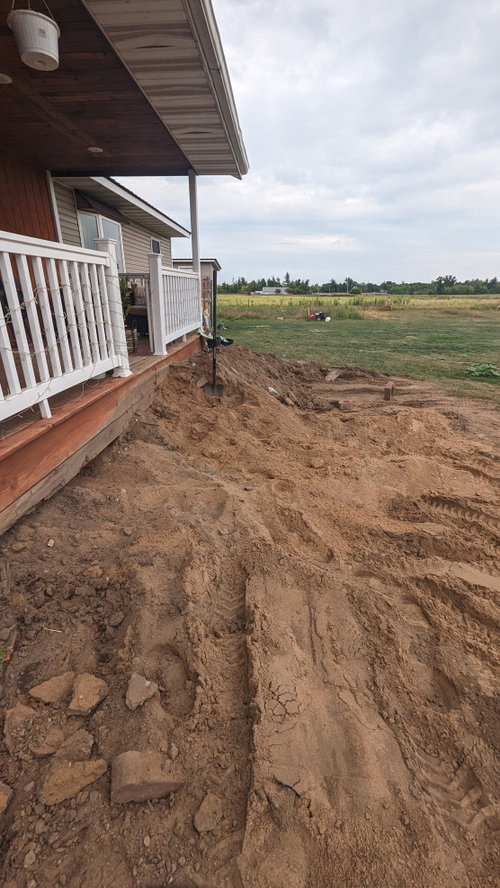
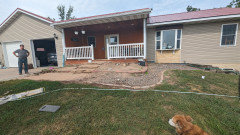

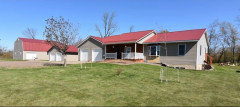
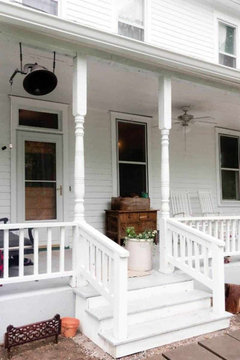
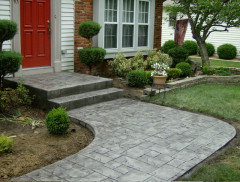
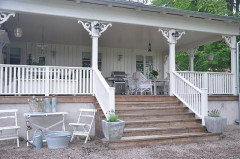

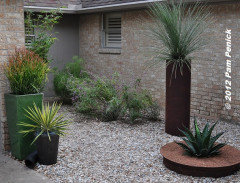
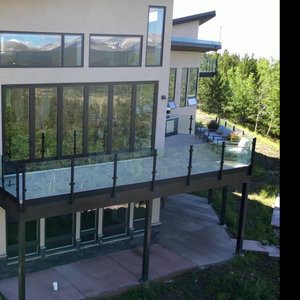



Tammy Lawhorn