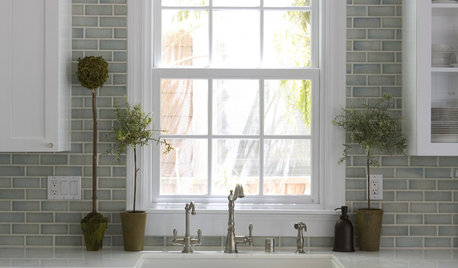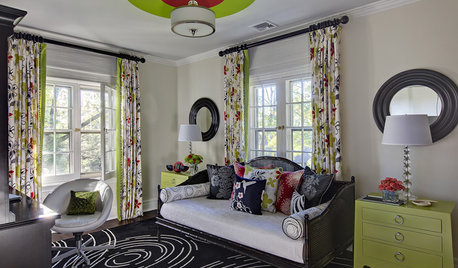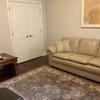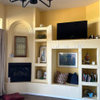KITCHEN ISLAND SHAPE HELP
Techi
2 months ago
Related Stories

Indoor Gardener: Topiaries Help Rooms Shape Up
Undeniably sculptural, topiaries in modern geometric to classic round shapes bring fresh artfulness to the home
Full Story
DECORATING GUIDESHow Repetition Helps Rooms Shape Up
To give your interior designs a satisfying sense of rhythm, just add circles, squares or rectangles and repeat
Full Story
KITCHEN DESIGNIdeas for L-Shaped Kitchens
For a Kitchen With Multiple Cooks (and Guests), Go With This Flexible Design
Full Story
KITCHEN DESIGNKey Measurements to Help You Design Your Kitchen
Get the ideal kitchen setup by understanding spatial relationships, building dimensions and work zones
Full Story
KITCHEN LAYOUTSHow to Plan the Perfect U-Shaped Kitchen
Get the most out of this flexible layout, which works for many room shapes and sizes
Full Story
KITCHEN DESIGNKitchen Layouts: Ideas for U-Shaped Kitchens
U-shaped kitchens are great for cooks and guests. Is this one for you?
Full Story
KITCHEN LAYOUTSHow to Make the Most of Your L-Shaped Kitchen
These layouts make efficient use of space, look neat and can be very sociable. Here’s how to plan yours
Full Story
LIFEDecluttering — How to Get the Help You Need
Don't worry if you can't shed stuff and organize alone; help is at your disposal
Full Story
KITCHEN DESIGNHere's Help for Your Next Appliance Shopping Trip
It may be time to think about your appliances in a new way. These guides can help you set up your kitchen for how you like to cook
Full Story













HALLETT & Co.
Yvonne Martin
Related Professionals
Corcoran Kitchen & Bathroom Designers · Lynn Haven Kitchen & Bathroom Remodelers · Santa Fe Kitchen & Bathroom Remodelers · Harrison Cabinets & Cabinetry · Mount Prospect Cabinets & Cabinetry · Knoxville Kitchen & Bathroom Designers · Jupiter Furniture & Accessories · Clark Furniture & Accessories · Miami Beach Furniture & Accessories · Zionsville Furniture & Accessories · Aberdeen General Contractors · Brighton General Contractors · Citrus Heights General Contractors · Port Washington General Contractors · Springboro General Contractorsarcy_gw
JAN MOYER
millworkman
Patricia Colwell Consulting
just_janni
TechiOriginal Author
TechiOriginal Author
jackowskib
TechiOriginal Author
marhop
auntthelma
mmc429
chispa
chispa
cpartist
Minardi
JT7abcz
TechiOriginal Author
dan1888
jackowskib