2 Compact-Bathroom Makeovers, for Her and for Him
She likes warm and light; he likes bold and graphic. A designer helps both of them get what they want
After their kids moved out, this couple felt that the timing was right to fully renovate their two small bathrooms for themselves. She took over the 40-square-foot master bathroom, and he took over the 40-square-foot hall bathroom. Interior designer Carolyn Elleman helped the wife get the light and warm bathroom she dreamed of while helping the husband bring in the graphic black-and-white style he liked. Now both bathrooms feel larger and brighter, and they provide the storage the homeowners needed.
After: For the wife’s bathroom, which measures 5 by 8 feet, Elleman prioritized making it feel bigger, fitting in the largest shower possible and adding more storage.
“My client wanted what she referred to as ‘my California bathroom,’” says Elleman, who interpreted that as a modern and light-filled room accented by warm golden tones.
A white backdrop transformed the room into a brighter and airier space, while the clean lines on the oversize subway tile, vanity, vanity hardware and new radiator are easy on the eyes. “We wanted to break up all of the lines with some curves on the mirror, the sconces and the rounded edges of the sink,” she says.
The danger of a mostly white room is that it can skew sterile and cold. Elleman addressed this by adding a few key materials: the tawny cherry on the vanity; the champagne bronze on the faucets, mirror frame and sconce; and an eye-catching penny tile mosaic on the shower floor.
A gray-toned porcelain floor tile that looks like natural stone plays off the shower floor tile. “Using the gray made the white tiles stand out,” she says.
Updated technology also helped freshen up the bathrooms. Elleman replaced the ugly radiators in both rooms with streamlined baseboard heaters.
Wall color: Panda White, Sherwin-Williams; faucets and shower heads: Delta
Browse modern cherry floating vanities in the Houzz Shop
“My client wanted what she referred to as ‘my California bathroom,’” says Elleman, who interpreted that as a modern and light-filled room accented by warm golden tones.
A white backdrop transformed the room into a brighter and airier space, while the clean lines on the oversize subway tile, vanity, vanity hardware and new radiator are easy on the eyes. “We wanted to break up all of the lines with some curves on the mirror, the sconces and the rounded edges of the sink,” she says.
The danger of a mostly white room is that it can skew sterile and cold. Elleman addressed this by adding a few key materials: the tawny cherry on the vanity; the champagne bronze on the faucets, mirror frame and sconce; and an eye-catching penny tile mosaic on the shower floor.
A gray-toned porcelain floor tile that looks like natural stone plays off the shower floor tile. “Using the gray made the white tiles stand out,” she says.
Updated technology also helped freshen up the bathrooms. Elleman replaced the ugly radiators in both rooms with streamlined baseboard heaters.
Wall color: Panda White, Sherwin-Williams; faucets and shower heads: Delta
Browse modern cherry floating vanities in the Houzz Shop
Before: The homeowner preferred a larger shower stall to the existing tub-shower combination.
After: A roomy walk-in shower replaced the former tub-shower combo.
The original tub-shower combo measured 29 by 60 inches, but by creating a little alcove out of the shower wall for the vanity and scooting the stall closer to the toilet, Elleman was able to fit in a shower with an interior measurement of 38 by 63 inches. A clear glass enclosure makes the room feel more spacious, while a linear drain emphasizes the long lines.
Oversize 4-by-16-inch subway tile in the shower required fewer grout lines than traditional 3-by-6-inch subway tile, resulting in a less busy look.
Elleman was able to keep to a tight budget in here, splurging on two elements — the large-format 12-by-24-inch floor tile (she didn’t need much) and the three-eighths-inch glass on the shower enclosure. “People complain that the standard quarter-inch thickness can feel flimsy,” she says. “The thicker glass feels more stable when opening and closing the shower door.”
During the renovation, Elleman added white floating shelves over the toilet (to the left of the shower but not shown) that are deep enough for towel storage.
Shower floor tile: Waterworks
The original tub-shower combo measured 29 by 60 inches, but by creating a little alcove out of the shower wall for the vanity and scooting the stall closer to the toilet, Elleman was able to fit in a shower with an interior measurement of 38 by 63 inches. A clear glass enclosure makes the room feel more spacious, while a linear drain emphasizes the long lines.
Oversize 4-by-16-inch subway tile in the shower required fewer grout lines than traditional 3-by-6-inch subway tile, resulting in a less busy look.
Elleman was able to keep to a tight budget in here, splurging on two elements — the large-format 12-by-24-inch floor tile (she didn’t need much) and the three-eighths-inch glass on the shower enclosure. “People complain that the standard quarter-inch thickness can feel flimsy,” she says. “The thicker glass feels more stable when opening and closing the shower door.”
During the renovation, Elleman added white floating shelves over the toilet (to the left of the shower but not shown) that are deep enough for towel storage.
Shower floor tile: Waterworks
Packing Function Into a Compact Space for Him
Before: An awkward “head-banger” wall cabinet over the toilet provided most of the husband’s storage in the original hall bathroom. This photo shows the kind of radiator both bathrooms had before.
Find a local bathroom remodeler
Before: An awkward “head-banger” wall cabinet over the toilet provided most of the husband’s storage in the original hall bathroom. This photo shows the kind of radiator both bathrooms had before.
Find a local bathroom remodeler
After: The designer had a 5-by-8-foot footprint to work with. She knew that white would lighten up the room to make it seem larger. She also knew that strong graphic contrast would suit his style. “He had already chosen a matte black finish for the faucets before we started and just had to have it in here,” she says.
At first he didn’t want a vanity taking up additional space. “But his shaving stuff was all over the sink in the old bathroom, and he really needed a place to put those things away,” Elleman says. She found a sleek white wall-mounted vanity that didn’t take up any floor space and blended into the white tile wainscoting.
Floating the vanity off the floor, concealing more storage in a mirrored medicine cabinet and choosing a toilet with a narrow tank made the room feel bigger than its modest size. Floating shelves provide more storage space and blend in well with the white walls.
Simple straight lines keep the room feeling clean and uncluttered. The line of black pencil trim draws the eye, and the size and orientation of the dark slate floor tiles emphasize length. Even the faucets and sconce are linear.
Again, using the 4-by-16-inch subway tiles made the walls feel less busy. “It made the walls seem longer and just makes things feel good in here,” she says.
Wall color: Panda White, Sherwin-Williams; toilet: Persuade, Kohler
At first he didn’t want a vanity taking up additional space. “But his shaving stuff was all over the sink in the old bathroom, and he really needed a place to put those things away,” Elleman says. She found a sleek white wall-mounted vanity that didn’t take up any floor space and blended into the white tile wainscoting.
Floating the vanity off the floor, concealing more storage in a mirrored medicine cabinet and choosing a toilet with a narrow tank made the room feel bigger than its modest size. Floating shelves provide more storage space and blend in well with the white walls.
Simple straight lines keep the room feeling clean and uncluttered. The line of black pencil trim draws the eye, and the size and orientation of the dark slate floor tiles emphasize length. Even the faucets and sconce are linear.
Again, using the 4-by-16-inch subway tiles made the walls feel less busy. “It made the walls seem longer and just makes things feel good in here,” she says.
Wall color: Panda White, Sherwin-Williams; toilet: Persuade, Kohler
Before: “This bathroom’s big square tub worked great for them when this was their kids’ bathroom, but they didn’t need it anymore,” Elleman says.
A Graphic Black-and-White Scheme
After: The jumping-off point for this bathroom design was the bold contrast between the husband’s favorite matte black finish and the white tile and walls. Elleman presented him with black-and-white tile choices to provide a strong accent on the back of the shower wall. “Once he chose this black-and-white terrazzo, everything else sprang from there,” she says. The result is a sleek modern space with graphic moments.
The tile packed a big punch without blowing the budget. “We were able to use this tile in a cost-effective way because we didn’t need to buy much of it,” the designer says.
From there, she gave the subway tile wainscoting a finishing touch with the black marble pencil tile. It picks up on the accent tile and fixtures while adding a strong graphic line around the room. “And black marble fits in with an older home better than more modern Schluter strips would have,” she says.
Tile on accent wall: Terrazzo Renata, Ann Sacks; shower head: Purist, Kohler
A Finishing Touch for Your Tile Walls and Floors
More on Houzz
Read other bathroom remodeling stories
Find a local bathroom designer
Shop for bathroom products
After: The jumping-off point for this bathroom design was the bold contrast between the husband’s favorite matte black finish and the white tile and walls. Elleman presented him with black-and-white tile choices to provide a strong accent on the back of the shower wall. “Once he chose this black-and-white terrazzo, everything else sprang from there,” she says. The result is a sleek modern space with graphic moments.
The tile packed a big punch without blowing the budget. “We were able to use this tile in a cost-effective way because we didn’t need to buy much of it,” the designer says.
From there, she gave the subway tile wainscoting a finishing touch with the black marble pencil tile. It picks up on the accent tile and fixtures while adding a strong graphic line around the room. “And black marble fits in with an older home better than more modern Schluter strips would have,” she says.
Tile on accent wall: Terrazzo Renata, Ann Sacks; shower head: Purist, Kohler
A Finishing Touch for Your Tile Walls and Floors
More on Houzz
Read other bathroom remodeling stories
Find a local bathroom designer
Shop for bathroom products











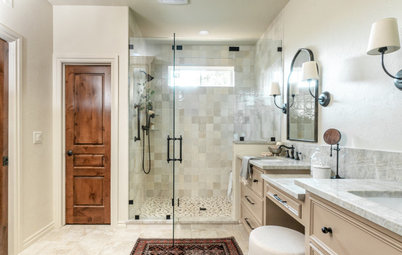
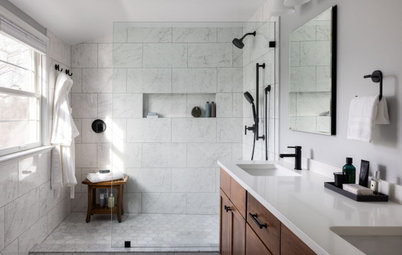
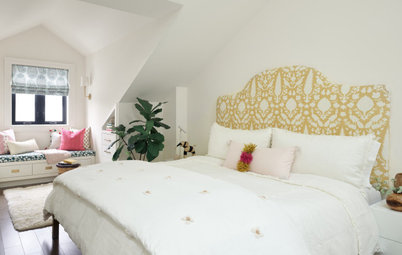
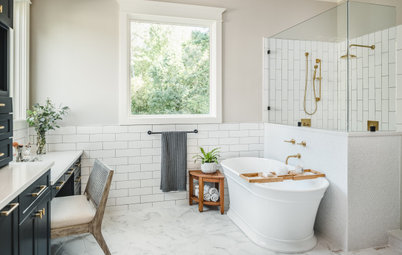
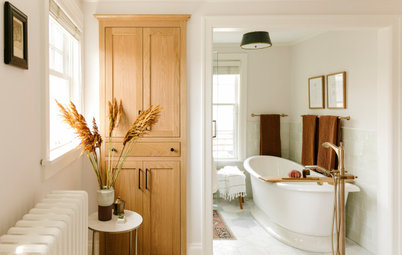
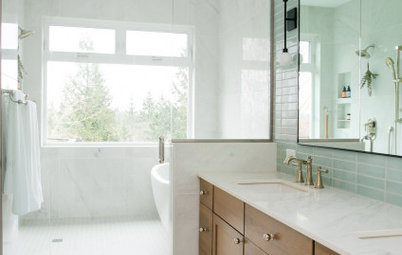
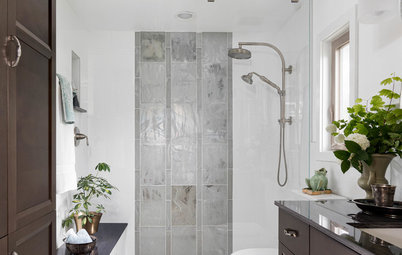
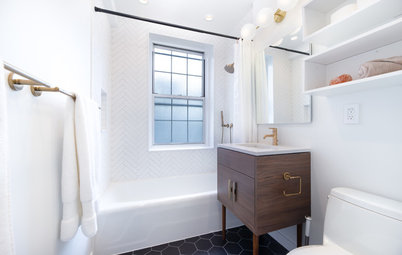
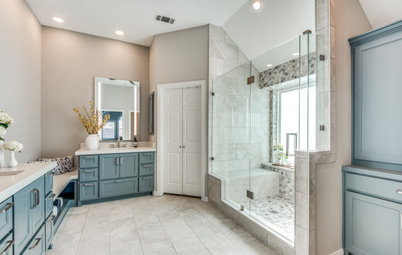
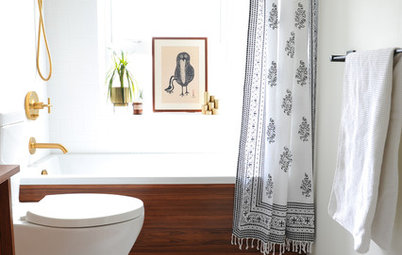
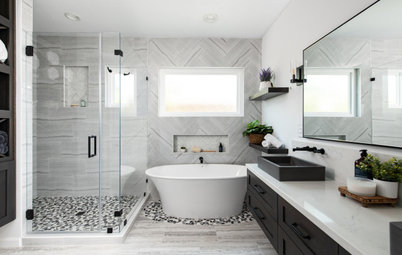
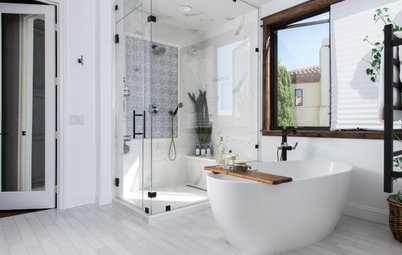
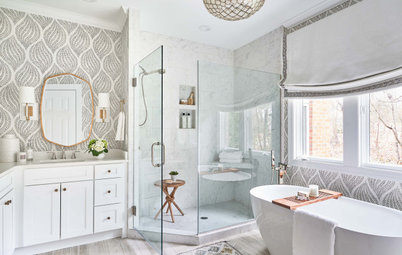
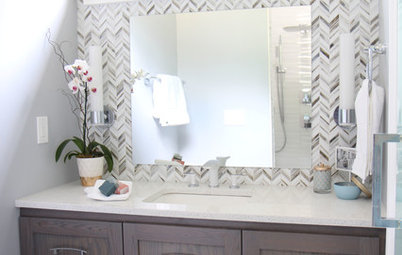
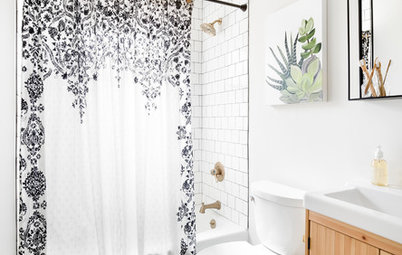






Bathrooms at a Glance
Who lives here: A couple whose children have moved out
Location: Washington, D.C.
Size: Both bathrooms are 40 square feet (3.7 square meters)
Designer: Carolyn Elleman of Case
A Modern and Airy Design for Her
Before: Neither bathroom in the Washington, D.C., home had been renovated in decades while the couple was busy raising their kids. Each had its vintage charms but lacked function, and the owners were ready for some updates.
Both clients wanted better functionality, more storage and more light. “We considered expanding the bathrooms, but the bedrooms in this 19th-century home were pretty small already,” Elleman says. “So we knew we needed to work within the space we had.”
Elleman donated the original sinks, tubs and toilets from both bathrooms to local charity Community Forklift.
Find a bathroom designer on Houzz to create your dream space