4 Woodsy Cabins With Modern Rustic Style
These vacation homes blend modern comforts with a nostalgic vibe
Part of the woodsy cabin experience is roughing it, at least a little bit. In these four projects, designers leaned into rustic elements yet infused the cabins with unique style. There’s a family camp in Maine, a treehouse-like A-frame in the foothills of the Blue Ridge Mountains, a modern rustic creekside guest house in the Rockies and a modern vacation home nestled in the Michigan woods. See if they inspire any ideas for bringing a woodsy cabin vibe to your own home or next vacation.
The first floor of the main cabin encourages the whole clan to gather together. Meanwhile, the architects kept the bedrooms small. This encourages everyone to be out in the main living areas: the kitchen, the living room and, most important, the outdoors. The second cabin is mostly made up of sleeping spaces.
The main living space has expansive views to the lake through the woods. Exposed beams on the ceiling, pine floors and lightly pickled pine walls complement the views, and they bring in a bit of the “roughing it in the cabin” vibe. The ceilings reveal all the structural wood. A finished-looking cabin was not the goal here.
Browse sectional sofas in the Houzz Shop
The main living space has expansive views to the lake through the woods. Exposed beams on the ceiling, pine floors and lightly pickled pine walls complement the views, and they bring in a bit of the “roughing it in the cabin” vibe. The ceilings reveal all the structural wood. A finished-looking cabin was not the goal here.
Browse sectional sofas in the Houzz Shop
Caleb Johnson Studio completed all the cabinetry in its shop. Slab cabinet fronts suit the simplicity of the cabin. They are white oak veneer, finished with Benjamin Moore’s Steamed Spinach paint, to complement the evergreen views out the windows. The orange pendant lights are a nod to the color of the shed.
Learn more about this project
Learn more about this project
2. South Carolina A-Frame With a Treehouse Feel
Cabin at a Glance
Who lives here: This is a family cabin belonging to Ben Creasman, owner of design-build firm Owners Choice Construction, and it’s also a short-term rental property
Location: Greenville, South Carolina
Size: 920 square feet (85 square meters); one bedroom, one full bathroom and one half bathroom
Designers: Ross Kistler of Project Plus (architecture) and Ashley Adams of OC Design and Staging (interior design)
This project connected design-build firm owner Ben Creasman to his adventurous youth. After buying 2 acres of wooded property about 10 minutes from downtown Greenville, South Carolina, and five minutes from his home, he decided to fulfill his childhood treehouse dreams. This included capturing the thrill of adventure and camping out in the woods. The A-frame idea was inspired by nostalgia for an A-frame he’d lived in as a kid.
Perched among the trees in the foothills of the Blue Ridge Mountains, the 20-by-40-foot structure floats on large support posts and beams. The land beneath the house slopes, so on this side it’s up to 20 feet off the ground, and on the entry side it’s elevated about 12 to 14 feet. This is what gives it the treehouse feel. The house includes an outdoor shower about 30 feet off the ground, a crow’s nest roof deck and a second-story cargo net lounge area above the family room. Creasman rendered preliminary plans on a tablet, then collaborated with architect Ross Kistler, who created the final plans. His in-house designer, Ashley Adams, completed the interior design.
Find a local design-build firm on Houzz
Cabin at a Glance
Who lives here: This is a family cabin belonging to Ben Creasman, owner of design-build firm Owners Choice Construction, and it’s also a short-term rental property
Location: Greenville, South Carolina
Size: 920 square feet (85 square meters); one bedroom, one full bathroom and one half bathroom
Designers: Ross Kistler of Project Plus (architecture) and Ashley Adams of OC Design and Staging (interior design)
This project connected design-build firm owner Ben Creasman to his adventurous youth. After buying 2 acres of wooded property about 10 minutes from downtown Greenville, South Carolina, and five minutes from his home, he decided to fulfill his childhood treehouse dreams. This included capturing the thrill of adventure and camping out in the woods. The A-frame idea was inspired by nostalgia for an A-frame he’d lived in as a kid.
Perched among the trees in the foothills of the Blue Ridge Mountains, the 20-by-40-foot structure floats on large support posts and beams. The land beneath the house slopes, so on this side it’s up to 20 feet off the ground, and on the entry side it’s elevated about 12 to 14 feet. This is what gives it the treehouse feel. The house includes an outdoor shower about 30 feet off the ground, a crow’s nest roof deck and a second-story cargo net lounge area above the family room. Creasman rendered preliminary plans on a tablet, then collaborated with architect Ross Kistler, who created the final plans. His in-house designer, Ashley Adams, completed the interior design.
Find a local design-build firm on Houzz
One reason Creasman built the home was to provide a home away from home for his sister, who lives in England but returns here for extended stays. And even though he and his family have their own home nearby, they often hop in the car to drive over, sometimes just for a few hours to watch a game out on the screened-in porch. They also make it available for weekend rentals.
The entry on the opposite side of the house opens up to the great room and kitchenette, and immediately upon entering, one has the feeling of living up in the trees. “The exterior of the house is black, but inside we made it cozy, relaxing and bright,” Adams says. She used a natural palette that includes several shades of green and botanical prints to tie the house to the outdoors. Creasman kicked the treehouse fort idea to the next level with a cargo net over the great room. It’s a favorite lounging perch for the kids.
The entry on the opposite side of the house opens up to the great room and kitchenette, and immediately upon entering, one has the feeling of living up in the trees. “The exterior of the house is black, but inside we made it cozy, relaxing and bright,” Adams says. She used a natural palette that includes several shades of green and botanical prints to tie the house to the outdoors. Creasman kicked the treehouse fort idea to the next level with a cargo net over the great room. It’s a favorite lounging perch for the kids.
The entry to the screened-in porch is off the great room. The porch measures 20 by 20 feet and extends from the front of the house to the back. There are spaces for lounging and dining. Adams chose an outdoor rug to anchor the lounge space. A heater keeps things toasty on colder days, while two ceiling fans create a breeze when it’s hot.
There’s also a big TV out here. “After renters check out on Sundays, we like to go over to the cabin and watch sports out here,” Creasman says. This includes turning on the heaters and enjoying March Madness alfresco.
Learn more about this project
There’s also a big TV out here. “After renters check out on Sundays, we like to go over to the cabin and watch sports out here,” Creasman says. This includes turning on the heaters and enjoying March Madness alfresco.
Learn more about this project
3. Mountain Modern ADU in the Rockies
Cabin at a Glance
Who lives here: A couple whose kids have left the nest
Location: Downtown Steamboat Springs, Colorado
Size: 800 square feet (74 square meters); one bedroom, one bathroom
Designers: Sierra Fallon and Lindsey Jamison of Rumor Design + reDesign (interior design) and Mountain Architecture Design Group (architecture)
Builder: Dobell Contracting
A historic log cabin on a couple’s park-like property in downtown Steamboat Springs, Colorado, inspired them to create a mother-in-law suite. “At first they looked to outfitting the historic cabin, but at somewhere between 200 and 300 square feet it was just too small,” interior designer Sierra Fallon says. Instead, they preserved the original cabin and built this 800-square-foot accessory dwelling unit, or ADU. It serves as overnight digs for their parents and college-age kids when they visit, an entertainment hub for parties and card game nights, and a great spot for sitting outside and enjoying the adjacent creek. The log cabin is just behind the new cabin.
The property’s location at the end of the cul-de-sac next to a park makes it a rare downtown spot that’s surrounded by nature but also a short walk from the shops and restaurants of Steamboat Springs. The entry is on the left, and the main house is off that side of the cabin. Fallon and her colleague Lindsey Jamison of Rumor Design + reDesign collaborated with Mountain Architecture Design Group from the beginning of the design process. Inspired by the historic cabin, the designers gave this cabin a mountain modern look. It mixes modern architectural style with rustic materials like wood and stone. There’s also a living roof over the back part of the cabin.
Shop for outdoor lounge furniture
Cabin at a Glance
Who lives here: A couple whose kids have left the nest
Location: Downtown Steamboat Springs, Colorado
Size: 800 square feet (74 square meters); one bedroom, one bathroom
Designers: Sierra Fallon and Lindsey Jamison of Rumor Design + reDesign (interior design) and Mountain Architecture Design Group (architecture)
Builder: Dobell Contracting
A historic log cabin on a couple’s park-like property in downtown Steamboat Springs, Colorado, inspired them to create a mother-in-law suite. “At first they looked to outfitting the historic cabin, but at somewhere between 200 and 300 square feet it was just too small,” interior designer Sierra Fallon says. Instead, they preserved the original cabin and built this 800-square-foot accessory dwelling unit, or ADU. It serves as overnight digs for their parents and college-age kids when they visit, an entertainment hub for parties and card game nights, and a great spot for sitting outside and enjoying the adjacent creek. The log cabin is just behind the new cabin.
The property’s location at the end of the cul-de-sac next to a park makes it a rare downtown spot that’s surrounded by nature but also a short walk from the shops and restaurants of Steamboat Springs. The entry is on the left, and the main house is off that side of the cabin. Fallon and her colleague Lindsey Jamison of Rumor Design + reDesign collaborated with Mountain Architecture Design Group from the beginning of the design process. Inspired by the historic cabin, the designers gave this cabin a mountain modern look. It mixes modern architectural style with rustic materials like wood and stone. There’s also a living roof over the back part of the cabin.
Shop for outdoor lounge furniture
While the husband leaned into the mountain modern look, the wife was drawn to bold, eclectic style, so the design team created a pleasing balance between the two. Inside, knotty white oak ceilings, wood trim and concrete paver-look porcelain tiles lend the mountain modern vibe. Meanwhile, the bold blue cabinetry, encaustic cement patterned backsplash tiles and colorful vintage Moroccan shag rug provide eclectic style.
Another important aspect was making the building wheelchair-accessible, as one of the homeowners’ frequent guests uses a wheelchair. “We didn’t build this exactly to ADA code, but we made sure there weren’t any steps up to the house and left ample room for the chair’s turning radius throughout the cabin,” Fallon says.
Check out our beginner’s guide to get started on your home project
Another important aspect was making the building wheelchair-accessible, as one of the homeowners’ frequent guests uses a wheelchair. “We didn’t build this exactly to ADA code, but we made sure there weren’t any steps up to the house and left ample room for the chair’s turning radius throughout the cabin,” Fallon says.
Check out our beginner’s guide to get started on your home project
The bedroom is compact but the designers sized it to accommodate a king-size bed. Mounting reading lights to the wall saved space on the surface of the nightstands. And drawers in the nightstands provide extra storage for clothing.
A textured linen wallcovering adds depth and a sheen to the walls. A dash of plaid and a leather headboard contribute just the right dose of Western cabin style. And the white oak ceiling adds to the cozy feel. “This is a low-cost engineered floor product,” Fallon says. “Adding the wood brought a woodsy Colorado feel.”
Learn more about this cabin
A textured linen wallcovering adds depth and a sheen to the walls. A dash of plaid and a leather headboard contribute just the right dose of Western cabin style. And the white oak ceiling adds to the cozy feel. “This is a low-cost engineered floor product,” Fallon says. “Adding the wood brought a woodsy Colorado feel.”
Learn more about this cabin
4. Urban Relief in the Michigan Woods
House at a Glance
Who lives here: A Chicago couple
Location: Near Three Rivers, Michigan
Size: 2,300 square feet (214 square meters); two bedrooms, three bathrooms
Architects: Pamela Lamaster-Millett and Gregory Howe of Searl Lamaster Howe Architects
Builder: Estkowski Construction
When dreaming up their weekend getaway, this Chicago family wanted something that was completely different from their loft in the city. After searching for just the right spot for years, they tested this one by camping here during three different seasons. The property is on the edge of a state park in Michigan, and the natural features include a valley with a small creek at its center. Working with Chicago architects Pam Lamaster-Millett and Greg Howe, they sited the house in a spot with an expansive view down the valley in the winter and perched within a canopy of leaves during the other three seasons.
“We used a true black cement siding for the exterior of the house,” Lamaster-Millett says. “It helps the house recede like a shadow into the trees.” The underside of the overhang is knotty cedar that continues on the interior. They used shou-sugi-ban, or charred cedar, vertical slats to cover the roof’s mechanical elements. The overhang forms a welcoming covered patio.
House at a Glance
Who lives here: A Chicago couple
Location: Near Three Rivers, Michigan
Size: 2,300 square feet (214 square meters); two bedrooms, three bathrooms
Architects: Pamela Lamaster-Millett and Gregory Howe of Searl Lamaster Howe Architects
Builder: Estkowski Construction
When dreaming up their weekend getaway, this Chicago family wanted something that was completely different from their loft in the city. After searching for just the right spot for years, they tested this one by camping here during three different seasons. The property is on the edge of a state park in Michigan, and the natural features include a valley with a small creek at its center. Working with Chicago architects Pam Lamaster-Millett and Greg Howe, they sited the house in a spot with an expansive view down the valley in the winter and perched within a canopy of leaves during the other three seasons.
“We used a true black cement siding for the exterior of the house,” Lamaster-Millett says. “It helps the house recede like a shadow into the trees.” The underside of the overhang is knotty cedar that continues on the interior. They used shou-sugi-ban, or charred cedar, vertical slats to cover the roof’s mechanical elements. The overhang forms a welcoming covered patio.
The house is long and narrow and runs down the slope. The architects mimicked the topography by cascading the main level with several different sets of stairs. These levels also delineate different spaces within the open floor plan.
“The look of the interior is at once contemporary and rustic,” Lamaster-Millett says. “Though the house is modern, it’s not a drywall box. It has a cottage feeling.” Clefted black slate tiles cover the floors in a natural material. A live-edge wood dining table adds a big rustic touch to the rustic-contemporary mix. And the large wood blocks that serve as steps are a mix of both — beautiful natural wood milled to provide clean lines. The kitchen has deep green cabinetry inspired by the foliage outside the windows. Pale Vermont marble countertops, backsplash and hood cladding add contrast to the darker finishes.
“The look of the interior is at once contemporary and rustic,” Lamaster-Millett says. “Though the house is modern, it’s not a drywall box. It has a cottage feeling.” Clefted black slate tiles cover the floors in a natural material. A live-edge wood dining table adds a big rustic touch to the rustic-contemporary mix. And the large wood blocks that serve as steps are a mix of both — beautiful natural wood milled to provide clean lines. The kitchen has deep green cabinetry inspired by the foliage outside the windows. Pale Vermont marble countertops, backsplash and hood cladding add contrast to the darker finishes.
Because the house follows the slope of the hillside, the lower level is also immersed in the trees. It includes a family room for TV watching, warmed by a gas fireplace. The cedar-clad walls and ceiling create a cabin-like ambiance. While the furniture is mostly modern, materials like leather, tartan and faux sheepskin are in keeping with the cabin-in-the-woods feel.
Learn more about this project
More on Houzz
Tour more vacation homes
Browse homes with rustic style
Hire a local design pro
Shop for your home
Learn more about this project
More on Houzz
Tour more vacation homes
Browse homes with rustic style
Hire a local design pro
Shop for your home









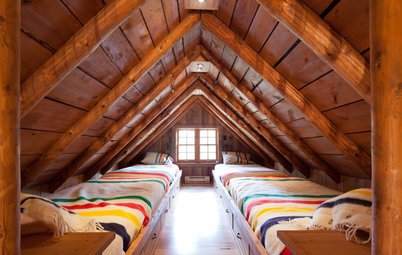
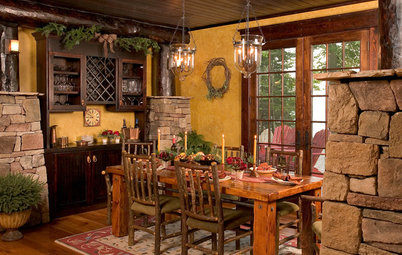
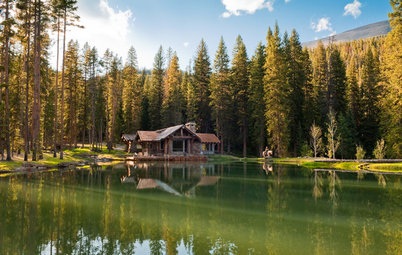
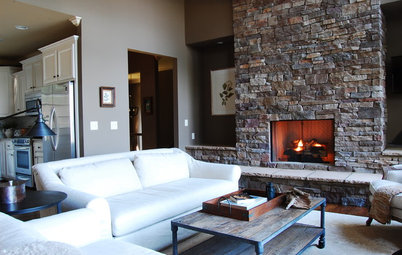
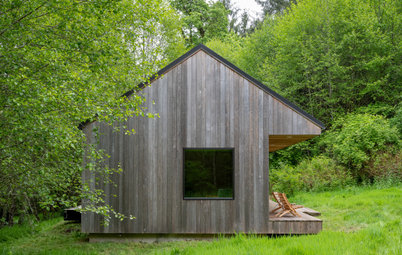
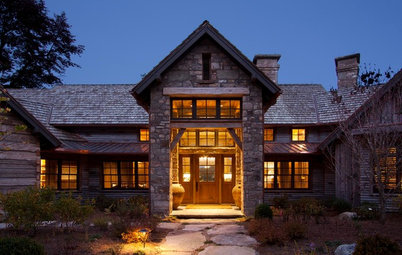
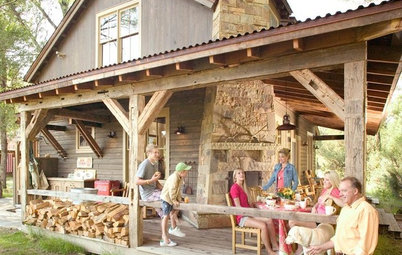
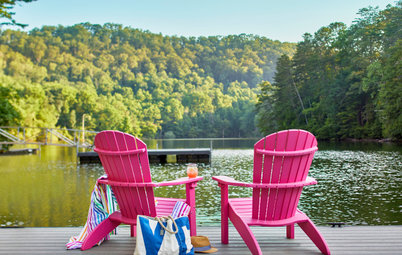
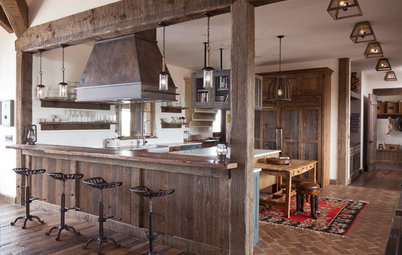
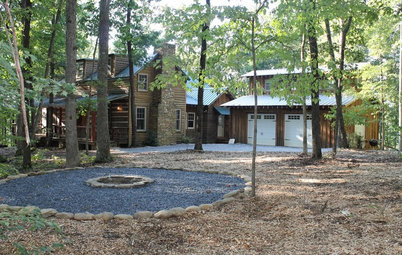
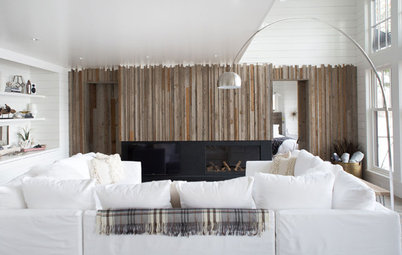

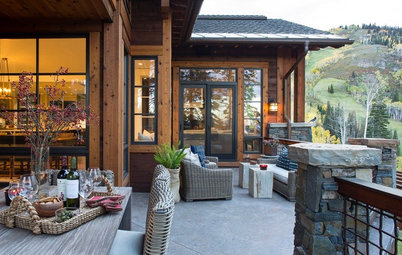

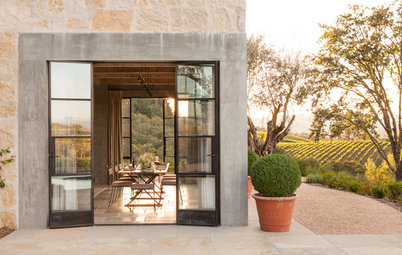
Cabins at a Glance
Who lives here: This is an extended family’s vacation property
Location: Limington, Maine
Size: 2,700 square feet (251 square meters); seven sleeping bedrooms, three bathrooms
Architect: David Duncan Morris, Teresa Telander and Leah Schaffer of Caleb Johnson Studio
Contractor and carpenter: Woodhull of Maine
This woodsy lakeside camp in Maine had always been a place for gathering with family, encouraging outdoor time and providing a retreat from the daily demands of life. When Carden Welsh’s parents, who bought the property in the 1960s, decided to pass the torch to him and his wife, Anne, he became the steward of a place that was meaningful to his parents, his three siblings and the 14 members of the youngest generation. The extended family included 22 members who wanted to gather here at the same time. Unfortunately, the family had outgrown the original cabin, and mold issues made saving it unfeasible. Having spent every summer of his life here, Carden knew he wanted to capture the essence of the original camp. The siting and design of two new cabins prioritized function, comfort and nostalgia. Just not too much comfort.
The surroundings and the neighboring properties influenced the size and placement of the new structures. Amid the other properties in the area, one house that could sleep 20-plus people would have looked obnoxious in scale. So the architects at Caleb Johnson Studio designed two smaller cabins, each 1½ stories high. The orange shed seen behind the two houses is part of the original camp. The color was chosen by Carden’s Norwegian-Danish mother, who took her inspiration from brightly colored summer cottages in Norway. The architects carried the orange to the new cabins on elements like the exterior trim, some of the light fixtures and accents such as throw pillows. Architectural elements like the standing-seam metal roof and stone chimney add to the woodsy vibe.
Find a local architect on Houzz