Houzz Tours
Island Living With Spectacular Views in the Pacific Northwest
A retired couple hire an architect to design their dream home on Washington’s Camano Island
For their retirement, this couple decided to move from their home in Hawaii to a forever home on Washington state’s Camano Island. While scoping out the Pacific Northwestern locale, they admired a house designed by architect Dan Nelson, scooped up the lot next door to it and hired him to build their own dream home. Side-by-side carbon-copy houses would have been a big no-no, but Nelson was able to incorporate some of the things they loved about the inspiration home in a markedly different design that met their needs. The result is an open and airy house with spectacular views of Saratoga Passage, Whidbey Island and the Olympic Mountains.
The roofline delineates different spaces in the house. One of the elements the couple had admired on the house next door was its dramatic entry porch. This home has a soaring butterfly roof that draws the eye to the front door, straight through the house and out to the water view. This photo also shows a custom gutter system that includes a rain chain.
“The homeowner loved the verdigris color on the cedar shingles of the house next door,” Nelson says. By using patinaed copper panels on this house, he was able to use a similar hue in a completely different way. The copper panels delineate a mudroom-laundry room-butler’s pantry area that connects the garage to the kitchen.
Other materials on the exterior include horizontal knotty Western red cedar planks, fiber cement panels in a color that matches the window trim and beams, and 3-by-3-inch vertical accents painted in the same color as the window trim (seen here on the garage). “These add verticality to the composition,” Nelson says.
Shop for a rain chain downspout
“The homeowner loved the verdigris color on the cedar shingles of the house next door,” Nelson says. By using patinaed copper panels on this house, he was able to use a similar hue in a completely different way. The copper panels delineate a mudroom-laundry room-butler’s pantry area that connects the garage to the kitchen.
Other materials on the exterior include horizontal knotty Western red cedar planks, fiber cement panels in a color that matches the window trim and beams, and 3-by-3-inch vertical accents painted in the same color as the window trim (seen here on the garage). “These add verticality to the composition,” Nelson says.
Shop for a rain chain downspout
The shed roof seen just past the entry roof delineates the dining area. It’s set at the same angle as the entry porch but is higher (refer to the first photo to see how they overlap). Around the corner, the garage also has a dramatic shed roof.
Garage door: Overhead Door
Garage door: Overhead Door
Need a pro for your home remodeling project?
Let Houzz find the best pros for you
Let Houzz find the best pros for you
The steel structure of the home is a powerful part of the architecture that continues inside.
The planks underneath the overhangs are clear cedar, meaning they don’t have knots. They provide subtle contrast to the more rustic knotty cedar used on the siding.
The planks underneath the overhangs are clear cedar, meaning they don’t have knots. They provide subtle contrast to the more rustic knotty cedar used on the siding.
Surrounding the readymade modern door with sidelights and transoms gave it a custom look while providing water views.
The western views from the dining room, living room and kitchen extend across Saratoga Passage to Whidbey Island and the Olympic Mountains. The table on the right is in the breakfast nook, off the kitchen.
Wall paint: Platinum, Pratt & Lambert
Wall paint: Platinum, Pratt & Lambert
“One of the homeowners was very involved in choosing the interior finishes,” Nelson says. The surrounding landscape inspired the color and material palettes. The result is a contemporary feel that’s warm and earthy. Cherry built-ins surround the marble hearth and fireplace surround. Doors to the right of the fireplace conceal the TV. The hallway to the left leads to the bedrooms.
An asymmetrical rectilinear wood coffee table brings in a bold element that’s both modern and earthy. It plays off the blocky form of the hearth.
Browse modern coffee tables made of wood
Browse modern coffee tables made of wood
Nelson delineated the dining room space within the open plan by exposing its shed roof structure. The large metal beam and two glulam posts celebrate the architecture.
These structural elements frame the view.
Nelson tucked the kitchen into a corner, but the open plan allows it to enjoy the view. A continuous row of clerestory windows extends the view almost all the way up to the high ceilings.
For the countertops, the homeowner chose a granite with green tones inspired by the color of the exterior copper panels. It adds another earthy element that looks as though it could have been quarried from the island. The waterfall counter provides a clean edge.
The modern blocky look continues in the kitchen with streamlined, thoughtfully composed cabinetry. Like the built-ins around the fireplace, the cabinets are cherry. The wood is bookmatched, which means the grain pattern continues from one cabinet to the next. Look closely to see how Nelson took advantage of cabinet space that’s often considered “dead.” The back corner of the peninsula has cabinets on the outside for storing pots and pans. Minimalist hardware and the bookmatching make it almost imperceptible when viewed from the other spaces.
The door to the left leads to the deck. The hallway to the right leads to the mudroom-laundry room-butler’s pantry.
The door to the left leads to the deck. The hallway to the right leads to the mudroom-laundry room-butler’s pantry.
The water-facing side of the house enjoys spectacular sunsets. The room with the glass doors on the left is the exercise room — the homeowners wanted to be able to enjoy the view while working out.
Behind the kitchen is the combination butler’s pantry, mudroom and laundry room. It includes a wine cooler, coffee station and cabinets for glassware and china. The other side of the space has a built-in bench for taking off and stashing shoes, hooks for coats, cabinets for other outerwear and bags, and a utility sink.
This powder room is located off the mudroom space. The floating vanity and thick countertop are modern touches. The graceful glass vessel sink nods to the region’s renowned glassblowing artists.
The master bedroom’s windows and doors allow the couple to wake up to the water view.
The earthy color and material palettes continue in the master bathroom, giving it a relaxing feel. It has an open curbless shower that will help with aging in place. Nelson used an obscure glass shower door to close off the toilet room. This was a sleek way to provide separation and privacy.
Saratoga Passage is off the right side of the plan.
Enjoying the process of building a home altered the couple’s retirement plans a bit. “The husband had a background in construction and completed some of the odds and ends like hanging towel bars,” Nelson says. “The experience made him want to keep working on projects, and he hit it off so well with the contractor that now he works for him.”
More on Houzz
Tour more homes
Hire a local design pro
Shop for your home
Enjoying the process of building a home altered the couple’s retirement plans a bit. “The husband had a background in construction and completed some of the odds and ends like hanging towel bars,” Nelson says. “The experience made him want to keep working on projects, and he hit it off so well with the contractor that now he works for him.”
More on Houzz
Tour more homes
Hire a local design pro
Shop for your home









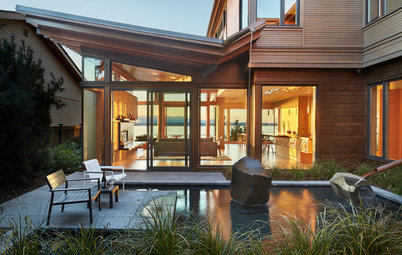
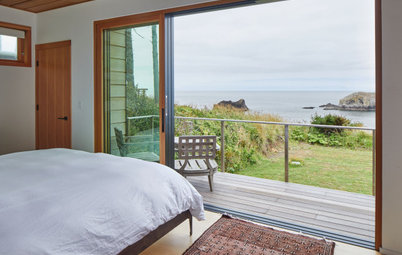
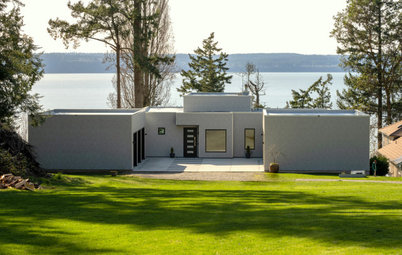

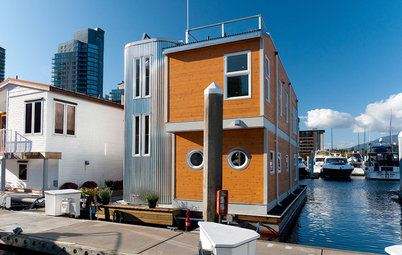
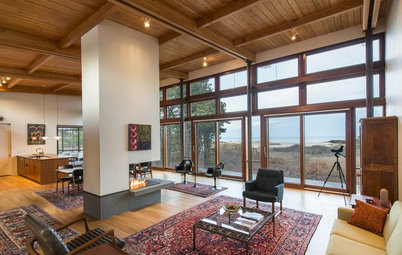
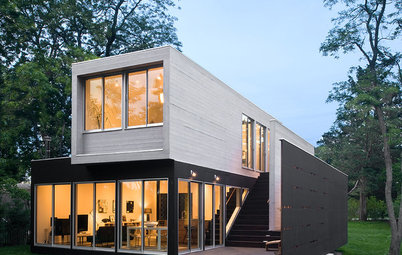
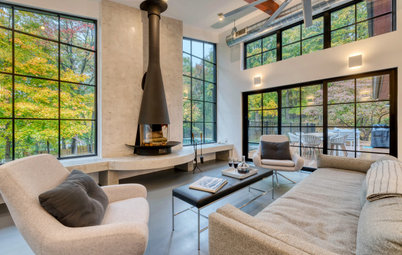
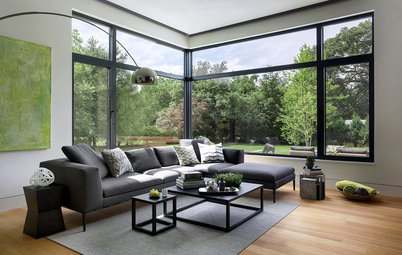
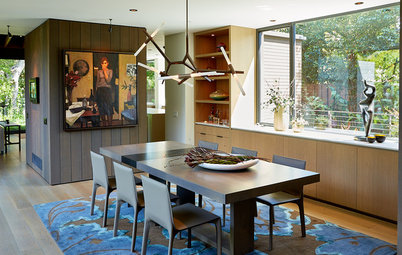
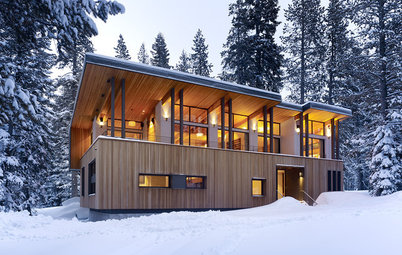
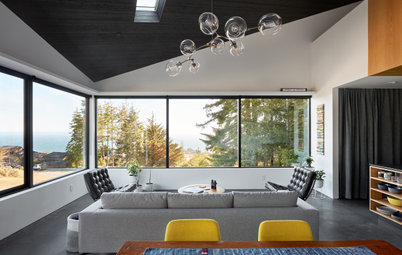
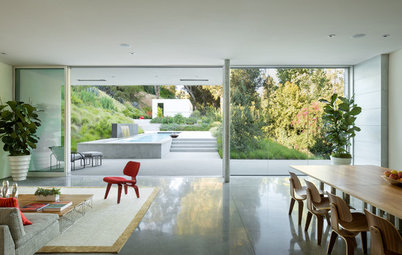
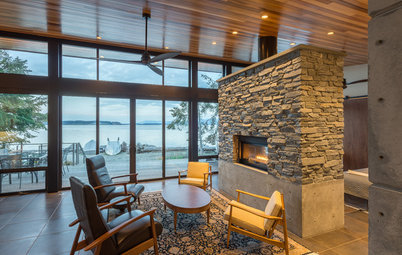
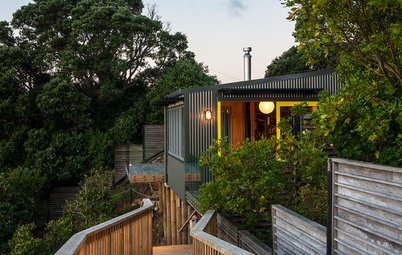






House at a Glance
Who lives here: A retired couple
Location: Camano Island, Washington
Size: 2,400 square feet (223 square meters); three bedrooms plus exercise room, 2½ bathrooms
Architect: Dan Nelson of Designs Northwest Architects
Contractor: Impel Construction
One of the couple’s most important needs was a design that would allow them to age in place in the home. And one of their mothers, who lives with them, had an immediate need for universal design elements. Nelson included wide doors, an entry without stairs and curbless shower stalls in the home.
He designed the entry so that views of the water and Whidbey Island beyond can be seen through the house from the driveway. The public areas of the home are to the right of the entry and the private bedroom and bathroom spaces are to the left.
Find a local architect on Houzz