Houzz Tours
My Houzz: Cottage Expansion Mixes Rustic and Modern in Dallas
A large L-shaped addition breathes new life into a 1937 house in Texas
Kanish and Jamie Olsen Ali moved to Dallas’ White Rock Lake area in 2004 after falling in love with its tree-lined streets. When the home on a much larger lot across the street became available, they jumped at the chance for more space while remaining in the neighborhood. “We got the best of both worlds. We got the yard and the bigger house. Plus, it’s mostly one level,” Jamie, an architect at Demesne, says.
The overall style continues on the patio with its exposed metal roof, rustic stone exterior and modern furnishings. “We feel we were really successful with our efforts to blend in with our neighborhood,” Jamie says.
The shape of the addition allowed the family to maximize the yard space. A custom two-story playhouse that matches the the house sits to the side of the home. “There’s a climbing wall, chalkboard and barn doors that we made ourselves,” Jamie says.
The interior is spacious and modern. The airy new living and kitchen area opens to the outdoors and is great for family and hosting friends. “In planning this house, it was about kids and ease of family life,” says Jamie, pictured behind the countertop arranging flowers. “This great room is the hub of everything.” Seated on the sofa is architect Christine Talley, holding baby Hunter. Talley works with Jamie at Demesne. Vivienne Siegel, Hunter’s mom, is also on the sofa.
Pendant lighting: Global Views
Pendant lighting: Global Views
The family uses the original living room as a library and game room. “This room had such a wonderful quality of light from the oversized windows that we left it untouched structurally,” Jamie says. “Only the front door is new.”
Table: Afghanistan karambol billiards; art: Amy Twomey Photography
Table: Afghanistan karambol billiards; art: Amy Twomey Photography
The interior design style has been driven by the home’s architecture. “I have a love for modern, but we have this sort of farm-style home, so the decor is a mix,” Jamie says. “I hesitate to go out and buy everything new. There’s no history and character.” To accentuate the original bronze ceramic gas heater, Jamie had the room painted a warm greenish gray. “It is a small, cozy getaway space,” she says. The family’s cat, Ninja, seems to agree.
The original wood floors were sanded, bleached and stained gray.
Chair: Theo Show, West Elm
The original wood floors were sanded, bleached and stained gray.
Chair: Theo Show, West Elm
Over time, Jamie has blended collected rugs and furniture with new pieces. Furnishings and musical instruments from her husband’s home country of Afghanistan decorate their dining room.
Dining table: Flatiron, Restoration Hardware
Dining table: Flatiron, Restoration Hardware
A couple of steps lead from the original pier-and-beam foundation into the 2,600-square-foot addition.
With two young boys, Jamie opted for durable, polished concrete flooring throughout. “The concrete has been the lifesaver for this house — it’s resilient,” she says.
With two young boys, Jamie opted for durable, polished concrete flooring throughout. “The concrete has been the lifesaver for this house — it’s resilient,” she says.
White walls create a crisp backdrop for colorful art in the hallways.
In her oldest son’s room, a blue feature wall grounds the multicolor bedding, whimsical art and bright accents.
Twin beds: Restoration Hardware
Twin beds: Restoration Hardware
A citrus-yellow Luna chair is a playful burst of color.
The custom wood bunk bed makes her younger son’s bedroom feel like a rustic cabin. The cozy nooks are ideal for sleeping or playing.
Jamie installed metal rods to display and easily rearrange her children’s art. “We try to use their art as much as possible,” Jamie says. “We give them lots of opportunities to paint and draw.”
Jamie installed metal rods to display and easily rearrange her children’s art. “We try to use their art as much as possible,” Jamie says. “We give them lots of opportunities to paint and draw.”
The master suite at the end of the addition provides privacy. Large ceiling-to-floor windows fill the room with natural light.
Coffee table: Driftwood, Phillips Collection
Coffee table: Driftwood, Phillips Collection
A photograph of the beach taken by Kanish adds a personal touch.
“My oldest son painted this pillow. It’s my favorite thing ever,” Jamie says. “It’s meaningful and personal.”
The master bedroom overlooks a large backyard with a resort-style pool. A stone half wall creates privacy for the pool area and master suite.
My Houzz is a series in which we visit and photograph creative, personality-filled homes and the people who inhabit them. Share your home with us and see more projects.
Browse more homes by style: Apartments | Barn Homes | Colorful Homes | Contemporary Homes | Eclectic Homes | Farmhouses | Floating Homes | Guesthouses | Homes Around the World | Lofts | Midcentury Homes | Modern Homes | Ranch Homes | Small Homes | Townhouses | Traditional Homes | Transitional Homes | Vacation Homes
My Houzz is a series in which we visit and photograph creative, personality-filled homes and the people who inhabit them. Share your home with us and see more projects.
Browse more homes by style: Apartments | Barn Homes | Colorful Homes | Contemporary Homes | Eclectic Homes | Farmhouses | Floating Homes | Guesthouses | Homes Around the World | Lofts | Midcentury Homes | Modern Homes | Ranch Homes | Small Homes | Townhouses | Traditional Homes | Transitional Homes | Vacation Homes









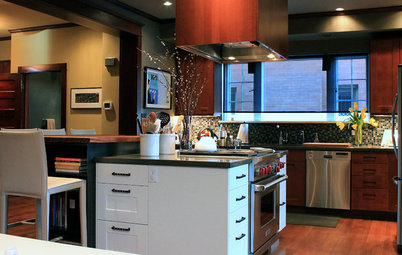
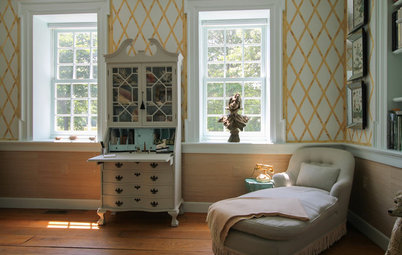
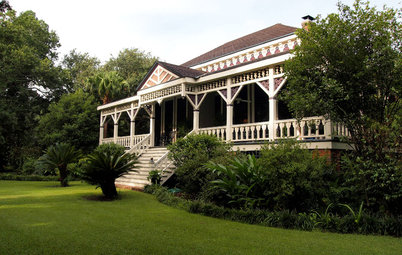
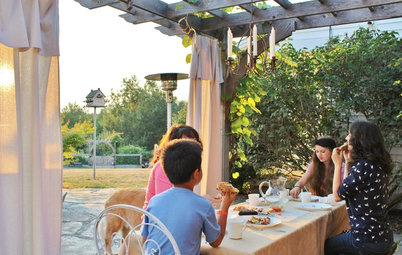
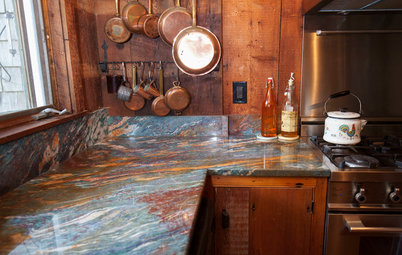
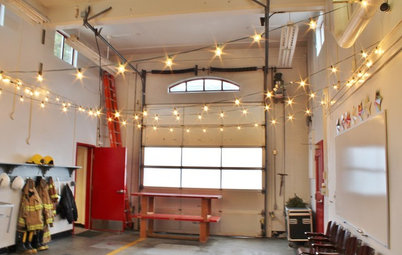
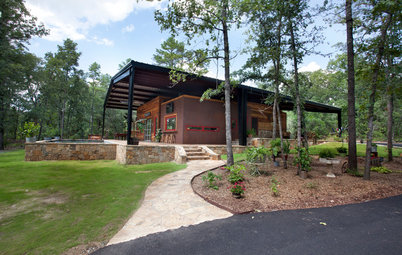
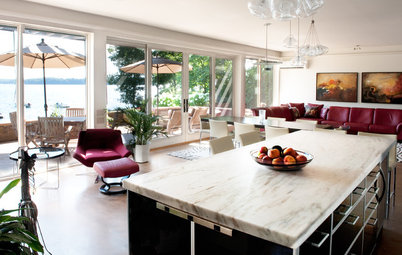
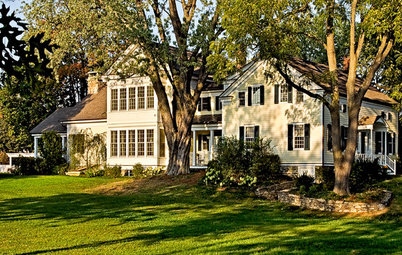
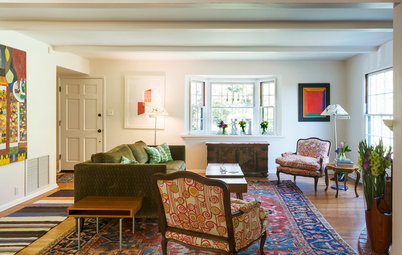
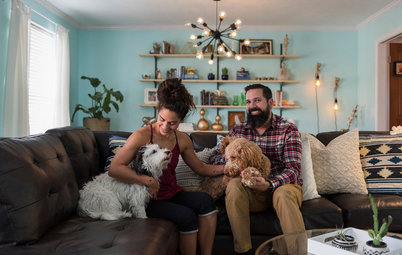

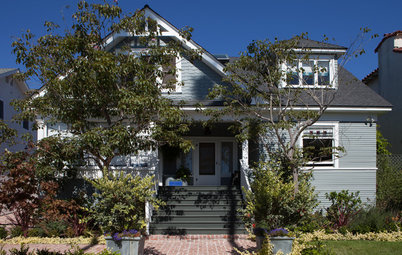
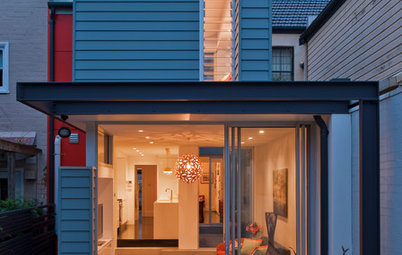
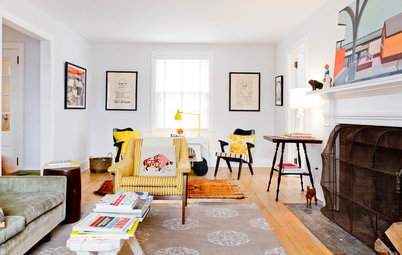





Who lives here: Kanish and Jamie Olsen Ali of Demesne, their two sons and their cat, Ninja
Where: Dallas
Size: 3,900 square feet (362 square meters); four bedrooms, three bathrooms
Year built: 1937
What was originally a one-story, 1,300-square-foot home now includes an L-shaped addition with a second story toward the rear of the property that tripled the home’s size. “We have this 42-inch-diameter pecan tree in the yard, so we couldn’t build that way,” Jamie says. “So, we kept the tree and the footprint of what was existing.”
The now-3,900-square-foot house sits unobtrusively among the other cottage-style homes on her street. “We didn’t want to change the fabric of the street,” Jamie says. “We kept the original one-story house and just dressed it up a bit. We added stone, changed the roof to metal and built the add-on in the back so that you can’t see it.” The result updated the home’s original cottage style with a rustic farmhouse charm.