3/4 Bath Ideas
Refine by:
Budget
Sort by:Popular Today
1 - 20 of 519 photos
Item 1 of 3

Alcove shower - transitional 3/4 multicolored tile and subway tile multicolored floor, single-sink and wainscoting alcove shower idea in Other with recessed-panel cabinets, medium tone wood cabinets, beige walls, an undermount sink, a hinged shower door, black countertops and a built-in vanity

Before and After
Inspiration for a mid-sized mid-century modern 3/4 white tile and ceramic tile ceramic tile, black floor, single-sink and wainscoting bathroom remodel in Los Angeles with shaker cabinets, blue cabinets, a two-piece toilet, white walls, an undermount sink, marble countertops, white countertops, a niche and a built-in vanity
Inspiration for a mid-sized mid-century modern 3/4 white tile and ceramic tile ceramic tile, black floor, single-sink and wainscoting bathroom remodel in Los Angeles with shaker cabinets, blue cabinets, a two-piece toilet, white walls, an undermount sink, marble countertops, white countertops, a niche and a built-in vanity

The newly remodeled hall bath was made more spacious with the addition of a wall-hung toilet. The soffit at the tub was removed, making the space more open and bright. The bold black and white tile and fixtures paired with the green walls matched the homeowners' personality and style.

This kid's bath is designed with three sinks and plenty of storage below. Ceramic handmade tile in shower, and stone-faced bathtub in private bath. Shiplap wainscotting finishes this coastal-inspired design.

Inspiration for a small timeless 3/4 white tile and subway tile ceramic tile, white floor, single-sink and wainscoting bathroom remodel in Other with a one-piece toilet, green walls, a pedestal sink and a hinged shower door
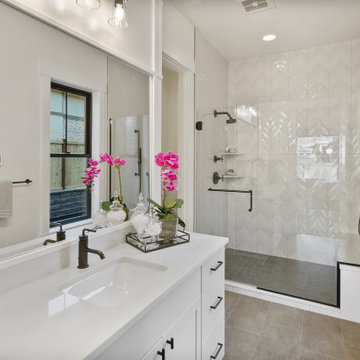
The main floor guest suite features walk in shower and vanity with black hardware.
Inspiration for a mid-sized cottage 3/4 ceramic tile, gray floor, single-sink and wainscoting bathroom remodel in Seattle with recessed-panel cabinets, gray cabinets, white walls, an undermount sink, quartz countertops, a hinged shower door, white countertops and a built-in vanity
Inspiration for a mid-sized cottage 3/4 ceramic tile, gray floor, single-sink and wainscoting bathroom remodel in Seattle with recessed-panel cabinets, gray cabinets, white walls, an undermount sink, quartz countertops, a hinged shower door, white countertops and a built-in vanity

These clients needed a first-floor shower for their medically-compromised children, so extended the existing powder room into the adjacent mudroom to gain space for the shower. The 3/4 bath is fully accessible, and easy to clean - with a roll-in shower, wall-mounted toilet, and fully tiled floor, chair-rail and shower. The gray wall paint above the white subway tile is both contemporary and calming. Multiple shower heads and wands in the 3'x6' shower provided ample access for assisting their children in the shower. The white furniture-style vanity can be seen from the kitchen area, and ties in with the design style of the rest of the home. The bath is both beautiful and functional. We were honored and blessed to work on this project for our dear friends.
Please see NoahsHope.com for additional information about this wonderful family.
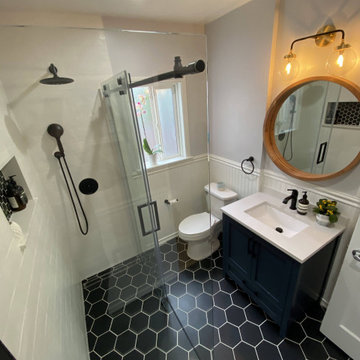
Mid-sized 1950s 3/4 white tile and ceramic tile ceramic tile, black floor, single-sink and wainscoting bathroom photo in Los Angeles with shaker cabinets, blue cabinets, a two-piece toilet, white walls, an undermount sink, marble countertops, white countertops, a niche and a built-in vanity
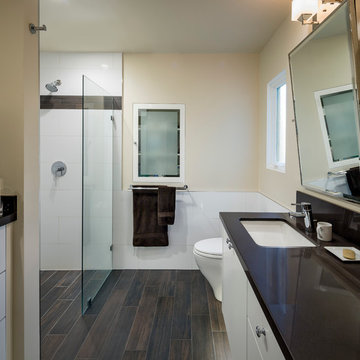
Inspiration for a mid-sized contemporary 3/4 white tile and porcelain tile dark wood floor, brown floor, single-sink and wainscoting walk-in shower remodel in San Francisco with flat-panel cabinets, white cabinets, a one-piece toilet, yellow walls, an undermount sink, solid surface countertops, a hinged shower door, black countertops and a floating vanity

In a Brookline home, the upstairs hall bath is renovated to reflect the Parisian inspiration the homeowners loved. A black custom vanity and elegant stone countertop with wall-mounted fixtures is surrounded by mirrors on three walls. Graceful black and white marble tile, wainscoting on the walls, and marble tile in the shower are among the features. A lovely chandelier and black & white striped fabric complete the look of this guest bath.
Photography by Daniel Nystedt

This ensuite bathroom boasts a subtle black, grey, and white palette that lines the two rooms. Faucets, accessories, and shower fixtures are from Kohler's Purist collection in Satin Nickel. The commode, also from Kohler, is a One-Piece from the San Souci collection, making it easy to keep clean. All tile was sourced through our local Renaissance Tile dealer. Asian Statuary marble lines the floors, wall wainscot, and shower. Black honed marble 3x6 tiles create a border on the floor around the space while a 1x2 brick mosaic tops wainscot tile along the walls. The mosaic is also used on the shower floor. In the shower, there is an accented wall created from Venetian Waterjet mosaic with Hudson White and Black Honed material. A clear glass shower entry with brushed nickel clamps and hardware lets you see the design without sacrifice.
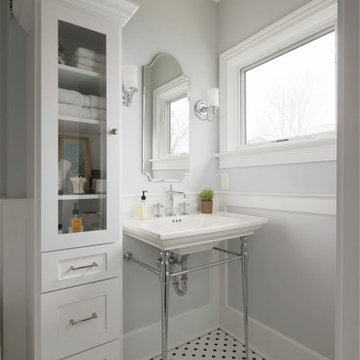
Freestanding bathtub - small traditional 3/4 ceramic tile, white floor, single-sink and wainscoting freestanding bathtub idea in Columbus with a two-piece toilet, gray walls and a pedestal sink
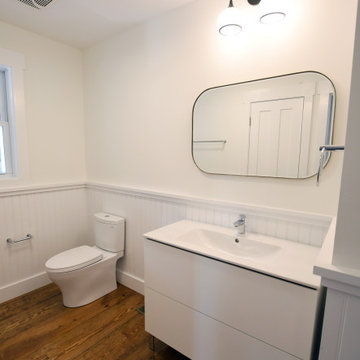
3 Bedroom, 3 Bath, 1800 square foot farmhouse in the Catskills is an excellent example of Modern Farmhouse style. Designed and built by The Catskill Farms, offering wide plank floors, classic tiled bathrooms, open floorplans, and cathedral ceilings. Modern accent like the open riser staircase, barn style hardware, and clean modern open shelving in the kitchen. A cozy stone fireplace with reclaimed beam mantle.
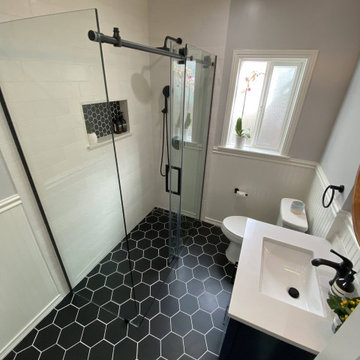
Inspiration for a mid-sized 1950s 3/4 white tile and ceramic tile ceramic tile, black floor, single-sink and wainscoting bathroom remodel in Los Angeles with shaker cabinets, blue cabinets, a two-piece toilet, white walls, an undermount sink, marble countertops, white countertops, a niche and a built-in vanity
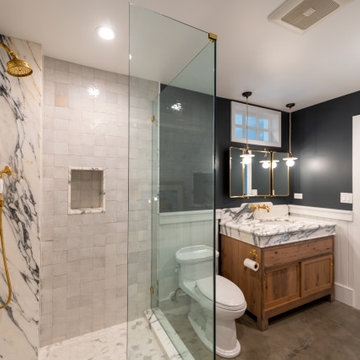
Beautiful Shower with Zellige tile from Zia tile, slab jams and corner to match ocunter top. Waterworks plumbing accessories and marble vanity slab from Stone Source. Designed by Sisters Design / Kendal Huberman
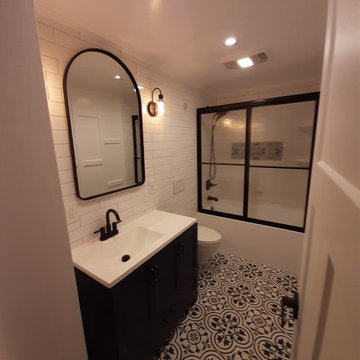
Mid-sized elegant 3/4 white tile and porcelain tile porcelain tile, multicolored floor, single-sink and wainscoting bathroom photo in Detroit with shaker cabinets, blue cabinets, a wall-mount toilet, white walls, quartz countertops, white countertops and a freestanding vanity
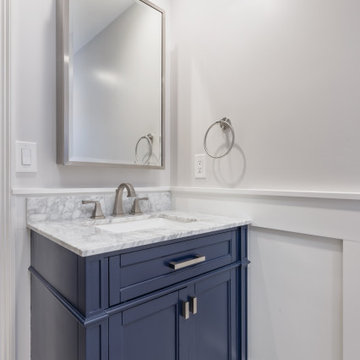
We carefully planned the wainscoting to die right into the vanity. The vanity in navy offers a mature and classy look to this room and creates a focal point. The combination of the wall-mounted medicine cabinet and vanity and built-in shelving provides ample storage.

Glamourous hallway bathroom with beautiful custom painted shaker style wainscot.
Example of a small trendy 3/4 marble floor, white floor, single-sink and wainscoting toilet room design in Orange County with a one-piece toilet, a wall-mount sink, marble countertops, white countertops and a freestanding vanity
Example of a small trendy 3/4 marble floor, white floor, single-sink and wainscoting toilet room design in Orange County with a one-piece toilet, a wall-mount sink, marble countertops, white countertops and a freestanding vanity
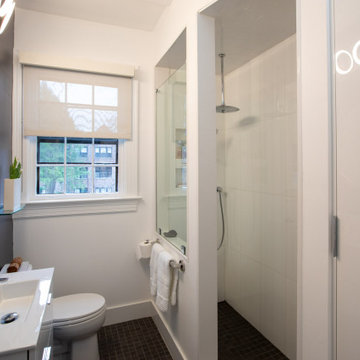
Inspiration for a small modern 3/4 white tile and porcelain tile ceramic tile, gray floor, single-sink, tray ceiling and wainscoting bathroom remodel in Baltimore with flat-panel cabinets, white cabinets, a two-piece toilet, gray walls, a wall-mount sink, solid surface countertops, white countertops and a floating vanity
3/4 Bath Ideas
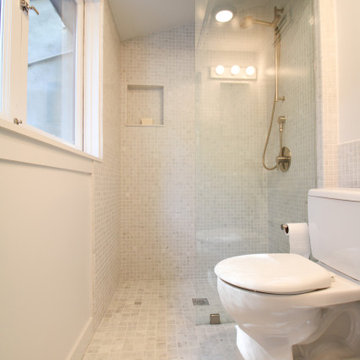
Los Angeles/Hollywood Hills, CA - Bathroom to Room Addition within an Existing Home.
Architectural blueprints, framing of addition, tile installation, all plumbing and electrical needs and a fresh paint to finish.
1







