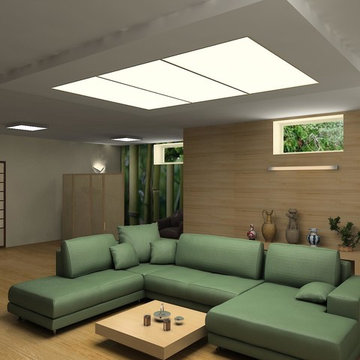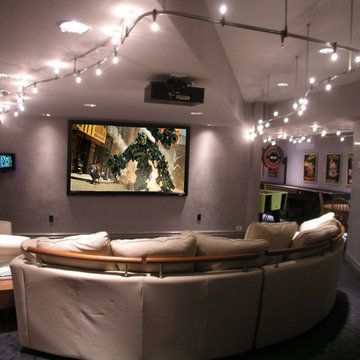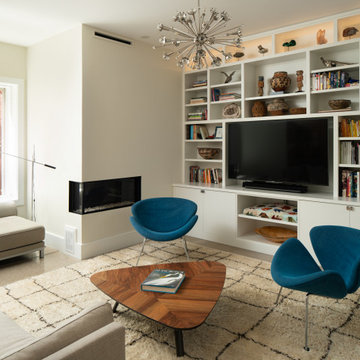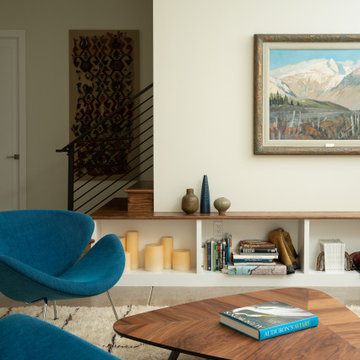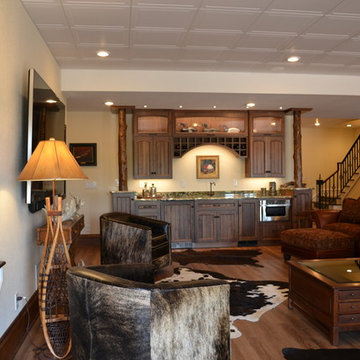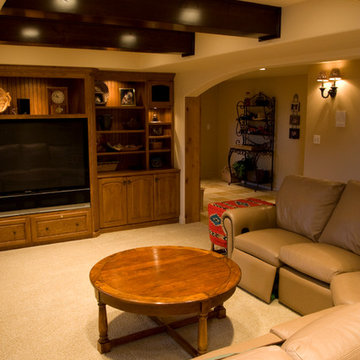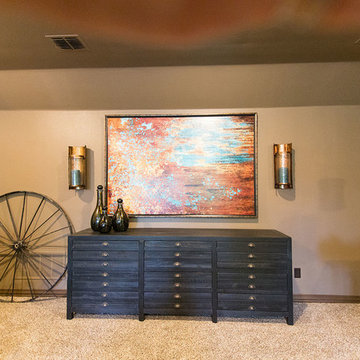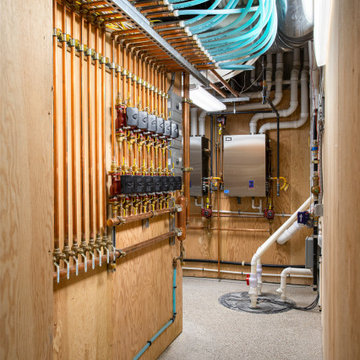Asian Basement Ideas
Refine by:
Budget
Sort by:Popular Today
1 - 20 of 355 photos
Item 1 of 3
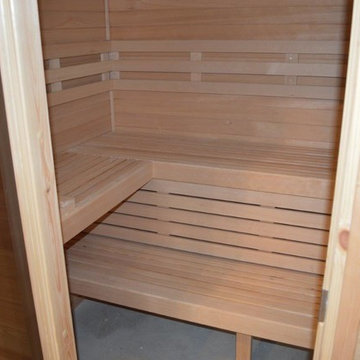
The European homeowners wanted to create a space for a new sauna and hot tub, as well as a place to relax afterwards. It needed to be light and bright, and have a warm but modern feel. We built this addition under the existing deck, and spruced up the deck at the same time to enjoy the nice territorial views.
The walls of the addition are cedar, with built-ins and deep cabinets for storage. There is a walk-in, tiled shower with built-in bench just off the sauna, and a seating area with tv for relaxing. The floor is stained concrete.
The 14-foot wall of windows (including a door to the hot tub), and the secondary window wall that includes french doors allows the maximum amount of light into the space and really creates that spa feeling.
The plans evolved during construction to include a larger sauna (thereby reducing the shower size somewhat) and a much larger hot tub than originally planned. The solution was to move the hot tub outside, which had the benefit of opening up more space inside for a yoga/ workout area. The hot tub is covered by a glass roof so it can be enjoyed year-round under the stars.
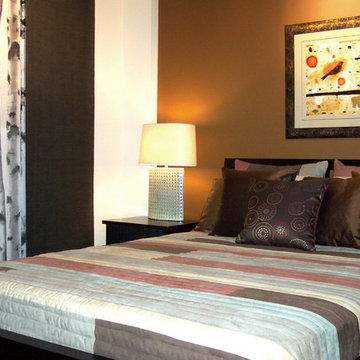
Contemporary Japanese inspired basement bedroom
Asian basement photo in Los Angeles
Asian basement photo in Los Angeles
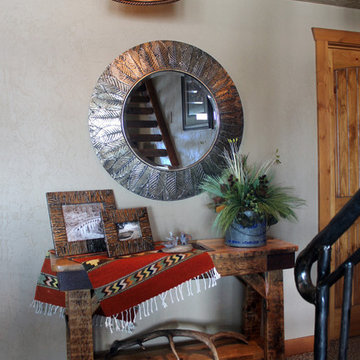
Example of a mid-sized southwest underground carpeted basement design in Other with beige walls
Find the right local pro for your project
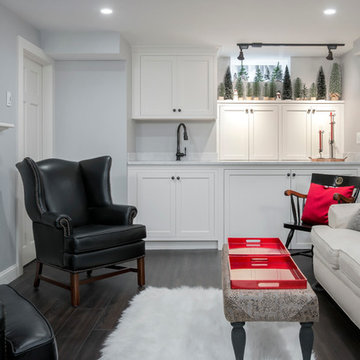
The washer and dryer and plumbing now hides behind the new built in cabinetry that was built and painted to match the stock cabinets ordered by the designer.
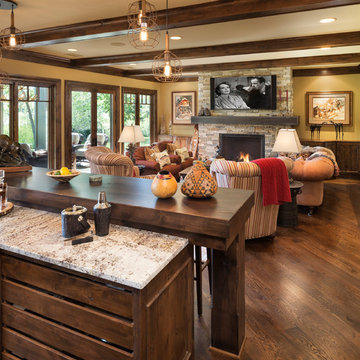
Builder: John Kraemer & Sons | Interior Design: Jennifer Hedberg of Exquisite Interiors | Photography: Jim Kruger of Landmark Photography
Example of an asian walk-out dark wood floor basement design in Minneapolis with yellow walls, a standard fireplace and a stone fireplace
Example of an asian walk-out dark wood floor basement design in Minneapolis with yellow walls, a standard fireplace and a stone fireplace
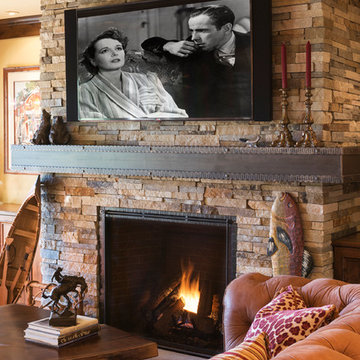
Builder: John Kraemer & Sons | Interior Design: Jennifer Hedberg of Exquisite Interiors | Photography: Jim Kruger of Landmark Photography
Walk-out dark wood floor basement photo in Minneapolis with yellow walls, a standard fireplace and a stone fireplace
Walk-out dark wood floor basement photo in Minneapolis with yellow walls, a standard fireplace and a stone fireplace
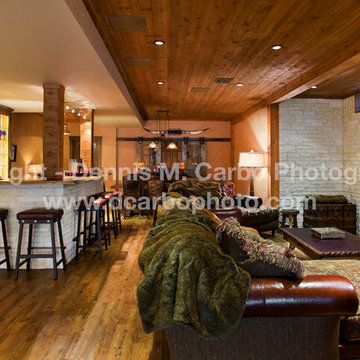
Dennis M. Carbo Photography
Inspiration for a southwestern basement remodel in New York
Inspiration for a southwestern basement remodel in New York
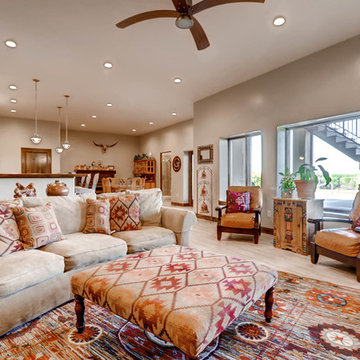
This fully finished lower level includes a custom wet bar, guest rooms, and bathroom that opens to the outdoor living space with outdoor, inground pool.
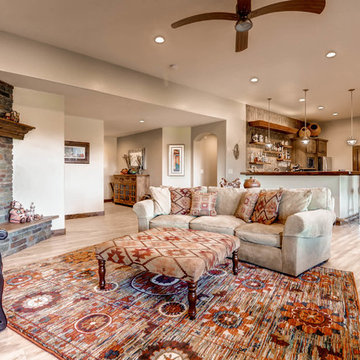
This fully finished lower level includes a custom wet bar, guest rooms, and bathroom that opens to the outdoor living space with outdoor, inground pool.
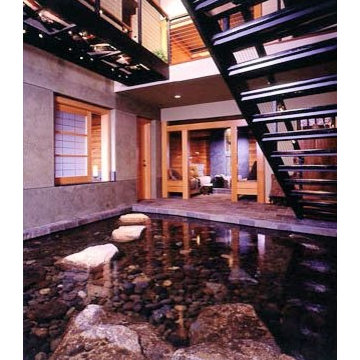
Basement level indoor reflection pool with 3 story atrium. Steel stair structure with custom art glass treads and skybridge. Grotto with water feature wall in background.
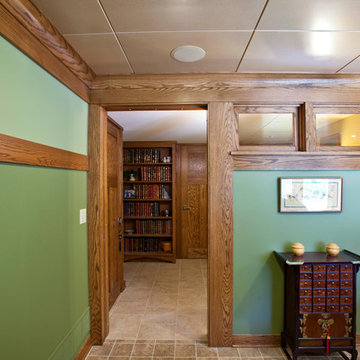
The owners of this 1959 home love the craftsman style and wanted to add character to their home. The basement now features everything you would expect from a craftsman: symmetry, simplicity, and an emphasis on the beauty of the wood. It includes a full bathroom, built-in bookshelves, and a fireplace with a large quartersawn oak mantel. Functionally however, the basement is entirely modern, with a built-in sound system, a custom suspended ceiling made in the TreHus shop (in the family area), and geothermal heating and cooling.
Asian Basement Ideas
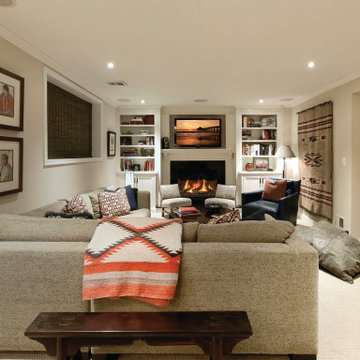
Basement - southwestern underground carpeted and beige floor basement idea in DC Metro with beige walls, a standard fireplace and a wood fireplace surround
1






