Asian Bathroom with an Undermount Sink Ideas
Refine by:
Budget
Sort by:Popular Today
101 - 120 of 654 photos
Item 1 of 3
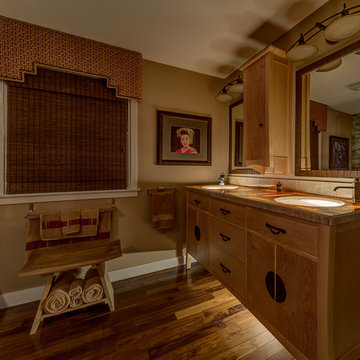
This maple vanity is lit underneath and by rope lighting under the Honey Onyx top.
Drop-in bathtub - mid-sized zen master beige tile and pebble tile dark wood floor drop-in bathtub idea in Boston with furniture-like cabinets, light wood cabinets, an undermount sink and onyx countertops
Drop-in bathtub - mid-sized zen master beige tile and pebble tile dark wood floor drop-in bathtub idea in Boston with furniture-like cabinets, light wood cabinets, an undermount sink and onyx countertops
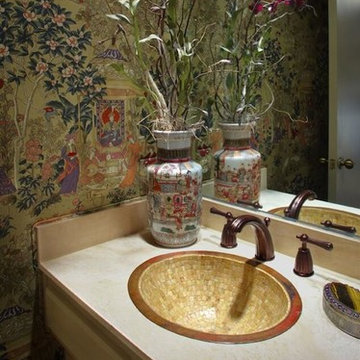
This small powder room features Chinoise's fabric upholster walls. Counter top to ceiling mirror, to increase visual space. Travertine counter tops, with a custom copper and marble mosaic sink. Accessories include an antique copper and Tiger's eye stone box. With Asian inspired floral arrangement.
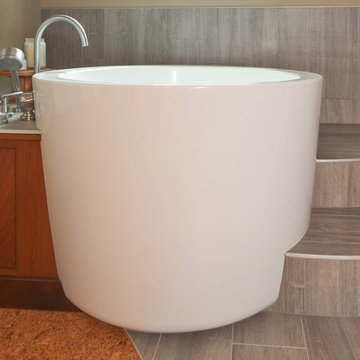
NW Architectural Photography - Dale Lang
Large asian master multicolored tile and ceramic tile porcelain tile japanese bathtub photo in Portland with an undermount sink and quartz countertops
Large asian master multicolored tile and ceramic tile porcelain tile japanese bathtub photo in Portland with an undermount sink and quartz countertops
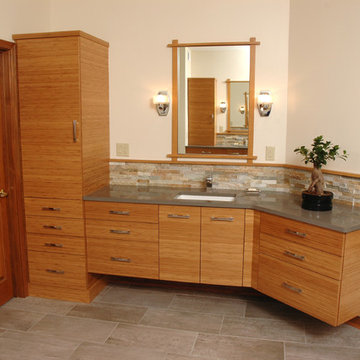
Neal's Design Remodel
Bathroom - mid-sized zen master multicolored tile and stone tile bathroom idea in Cincinnati with an undermount sink, flat-panel cabinets, light wood cabinets and beige walls
Bathroom - mid-sized zen master multicolored tile and stone tile bathroom idea in Cincinnati with an undermount sink, flat-panel cabinets, light wood cabinets and beige walls
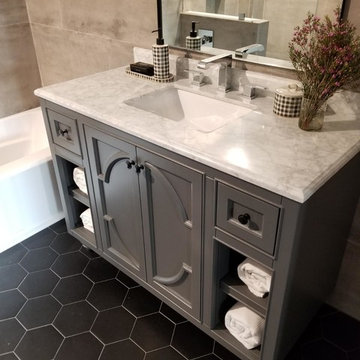
Small master gray tile and porcelain tile ceramic tile and black floor bathroom photo in Los Angeles with open cabinets, gray cabinets, a two-piece toilet, gray walls, an undermount sink, marble countertops, a hinged shower door and white countertops
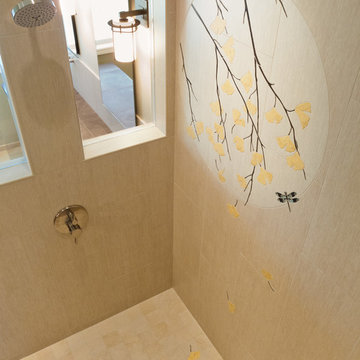
Open shower design allows for natural light to enhance the craftsmanship.
Beige tile and porcelain tile walk-in shower photo in Portland with furniture-like cabinets, light wood cabinets and an undermount sink
Beige tile and porcelain tile walk-in shower photo in Portland with furniture-like cabinets, light wood cabinets and an undermount sink
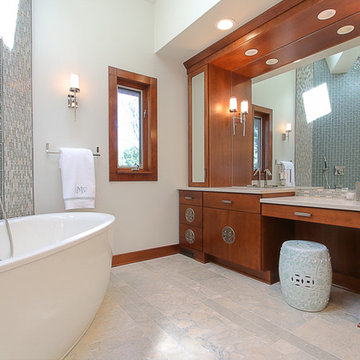
Featuring Dura Supreme Cabinetry,
Photo by: Focus-Pocus
Example of a large master blue tile and glass tile marble floor bathroom design in Chicago with flat-panel cabinets, medium tone wood cabinets, white walls, an undermount sink and solid surface countertops
Example of a large master blue tile and glass tile marble floor bathroom design in Chicago with flat-panel cabinets, medium tone wood cabinets, white walls, an undermount sink and solid surface countertops

Having the same color in the shower niche, pebble floor tiles, and counter backsplash ties this whole look together.
Corner shower - mid-sized zen brown tile and porcelain tile porcelain tile and brown floor corner shower idea in Los Angeles with shaker cabinets, gray cabinets, an undermount sink, concrete countertops, a hinged shower door and white countertops
Corner shower - mid-sized zen brown tile and porcelain tile porcelain tile and brown floor corner shower idea in Los Angeles with shaker cabinets, gray cabinets, an undermount sink, concrete countertops, a hinged shower door and white countertops
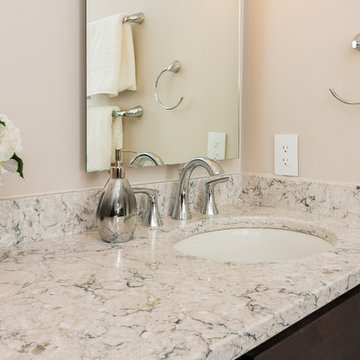
This young couple spends part of the year in Japan and part of the year in the US. Their request was to fit a traditional Japanese bathroom into their tight space on a budget and create additional storage. The footprint remained the same on the vanity/toilet side of the room. In the place of the existing shower, we created a linen closet and in the place of the original built in tub we created a wet room with a shower area and a deep soaking tub.
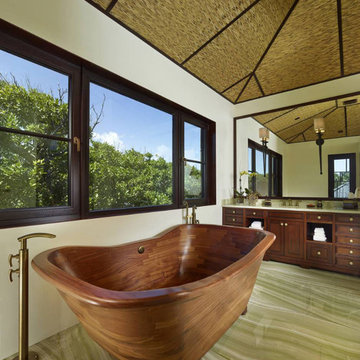
Freestanding bathtub - mid-sized zen master marble floor and green floor freestanding bathtub idea in Other with recessed-panel cabinets, dark wood cabinets, beige walls, an undermount sink, marble countertops and white countertops
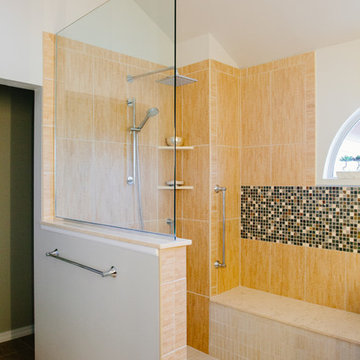
Changing the tile color, helped to define where steps and bench starts and stops. The mosaic tile adds a little bit of drama to the space.
Bathroom - mid-sized asian master beige tile and porcelain tile porcelain tile bathroom idea in Denver with flat-panel cabinets, medium tone wood cabinets, a two-piece toilet, white walls, an undermount sink and quartz countertops
Bathroom - mid-sized asian master beige tile and porcelain tile porcelain tile bathroom idea in Denver with flat-panel cabinets, medium tone wood cabinets, a two-piece toilet, white walls, an undermount sink and quartz countertops

This passive solar addition transformed this nondescript ranch house into an energy efficient, sunlit, passive solar home. The addition to the rear of the building was constructed of compressed earth blocks. These massive blocks were made on the site with the earth from the excavation. With the addition of foam insulation on the exterior, the wall becomes a thermal battery, allowing winter sun to heat the blocks during the day and release that heat at night.
The house was built with only non toxic or natural
materials. Heat and hot water are provided by a 94% efficient gas boiler which warms the radiant floor. A new wood fireplace is an 80% efficient, low emission unit. With Energy Star appliances and LED lighting, the energy consumption of this home is very low. The addition of infrastructure for future photovoltaic panels and solar hot water will allow energy consumption to approach zero.
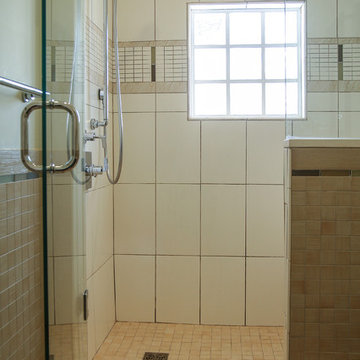
Inspiration for a mid-sized zen brown tile and porcelain tile porcelain tile bathroom remodel in DC Metro with an undermount sink, furniture-like cabinets, light wood cabinets, granite countertops, a two-piece toilet and white walls
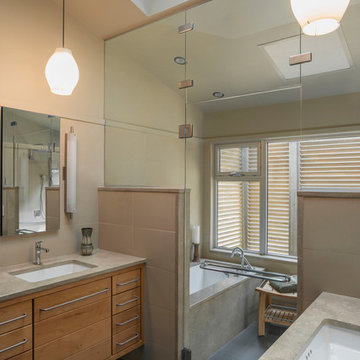
The prior owners of this home had very modest windows installed in the master bathroom since the room was located on the entry side of the house. When the new owners moved in, they wanted to let more natural light into the bathroom. Privacy was still a concern so, with a more modern and Asian design aesthetic, we suggested an expanded wall of glass behind a stained wooden screen to filter light and views.
The result is a dramatic space with generous daylight from both the new glass wall, as well as a skylight. The new “wet zone” of the tub and shower is separated from the dressing and vanity area by a frameless glass wall and door. An added bonus is the indoor/outdoor connection through the new screened outdoor enclosure directly adjacent to the bath’s glass wall. This area is a great plant habitat, allows for a small outdoor sculpture and, with creative landscaping, has a small creek element running at grade providing the sound of water throughout the master bath.
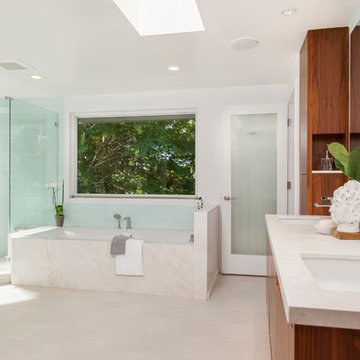
MVB
Inspiration for a large asian master white tile and ceramic tile porcelain tile corner shower remodel in Seattle with flat-panel cabinets, medium tone wood cabinets, an undermount tub, white walls, an undermount sink and marble countertops
Inspiration for a large asian master white tile and ceramic tile porcelain tile corner shower remodel in Seattle with flat-panel cabinets, medium tone wood cabinets, an undermount tub, white walls, an undermount sink and marble countertops
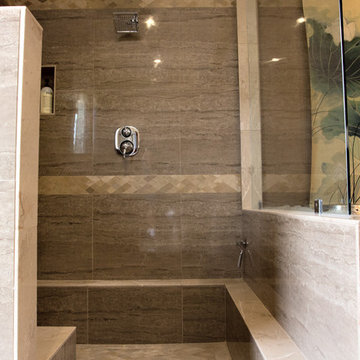
Aaron Vry
Inspiration for a mid-sized zen master beige tile and porcelain tile porcelain tile doorless shower remodel in Las Vegas with an undermount sink, furniture-like cabinets, dark wood cabinets, quartz countertops, a two-piece toilet and multicolored walls
Inspiration for a mid-sized zen master beige tile and porcelain tile porcelain tile doorless shower remodel in Las Vegas with an undermount sink, furniture-like cabinets, dark wood cabinets, quartz countertops, a two-piece toilet and multicolored walls
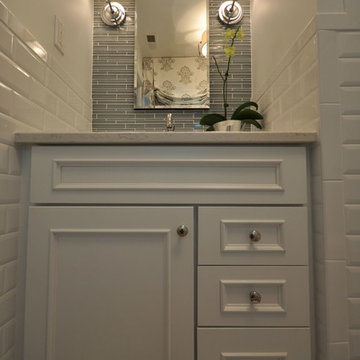
Example of a mid-sized 3/4 gray tile, white tile and subway tile ceramic tile alcove shower design in DC Metro with recessed-panel cabinets, white cabinets, quartz countertops, a two-piece toilet, white walls and an undermount sink
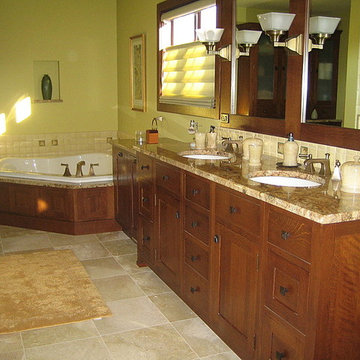
Corner bathtub - mid-sized master corner bathtub idea in Chicago with an undermount sink, beaded inset cabinets and dark wood cabinets
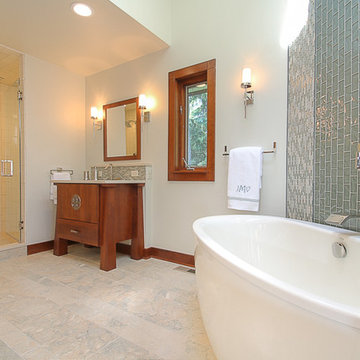
Featuring Dura Supreme Cabinetry,
Photo by: Focus-Pocus
Inspiration for a large asian master blue tile and glass tile marble floor bathroom remodel in Chicago with flat-panel cabinets, medium tone wood cabinets, white walls, an undermount sink and solid surface countertops
Inspiration for a large asian master blue tile and glass tile marble floor bathroom remodel in Chicago with flat-panel cabinets, medium tone wood cabinets, white walls, an undermount sink and solid surface countertops
Asian Bathroom with an Undermount Sink Ideas
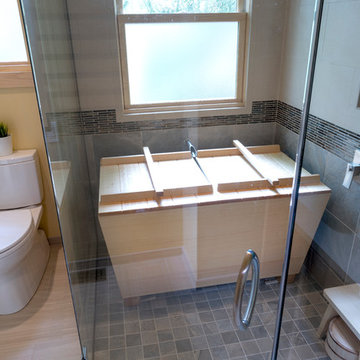
Inspiration for a mid-sized zen master gray tile and slate tile porcelain tile and gray floor bathroom remodel in Portland with flat-panel cabinets, light wood cabinets, a two-piece toilet, white walls, an undermount sink, quartz countertops, a hinged shower door and white countertops
6





