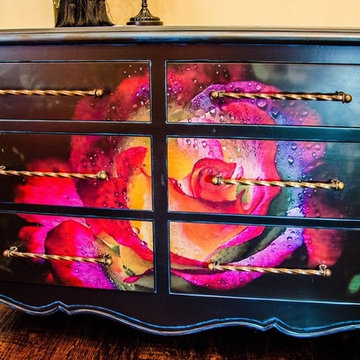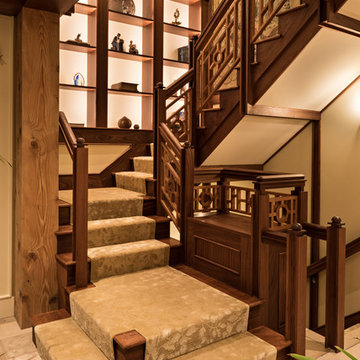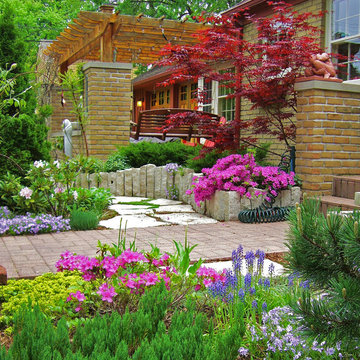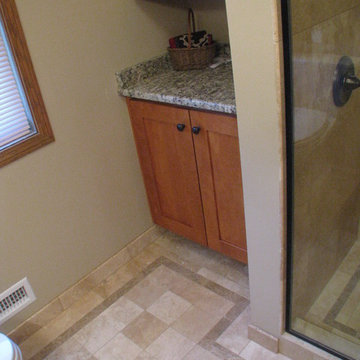Asian Home Design Ideas
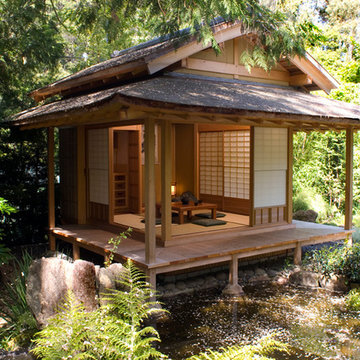
This ridge roof (kirizuma) style tea house, which has posts partly submerged in a koi pond, is constructed with Port Orford cedar. The tearoom is 4-1/2 tatami mats or approx. 9' square. The interior includes a closet kitchen (mizuya) and an alcove for displaying art (tokonoma). The tea house is enclosed by sliding shoji doors and surrounded by a veranda (engawa).
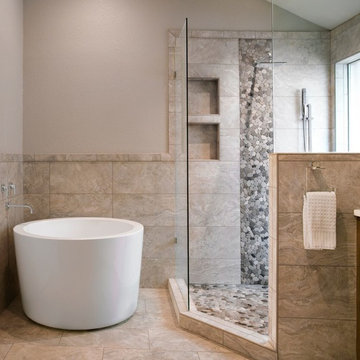
Asian inpired bathroom with soaker tub and walk in shower
Example of a bathroom design in Austin
Example of a bathroom design in Austin
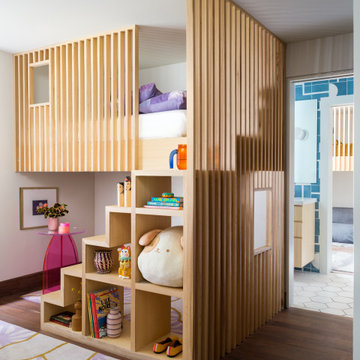
Inspiration for a medium tone wood floor living room remodel in San Francisco with white walls
Find the right local pro for your project
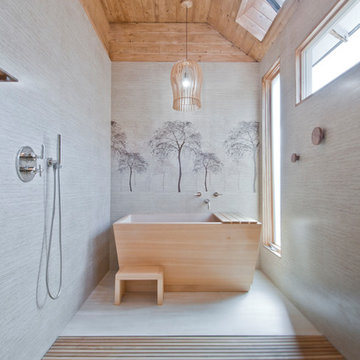
Inspiration for an asian gray tile beige floor bathroom remodel in Los Angeles with gray walls
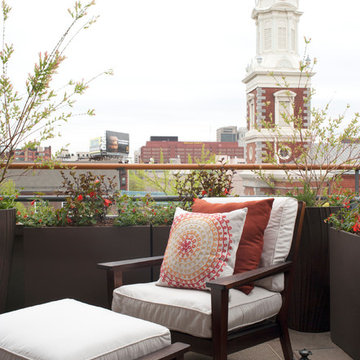
The balcony reflects the aesthetic and color scheme of the interior, and the container garden provides an oasis in the middle of the city.
Example of a small mixed material railing balcony container garden design in Philadelphia with no cover
Example of a small mixed material railing balcony container garden design in Philadelphia with no cover
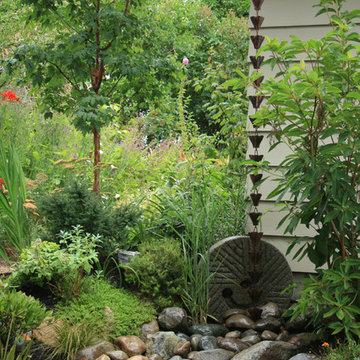
A rain chain collects roof runoff and delivers it to the rain garden. The rain garden collects water and lets it soak into the ground slowly, so it doesn't run off into nearby waterways.
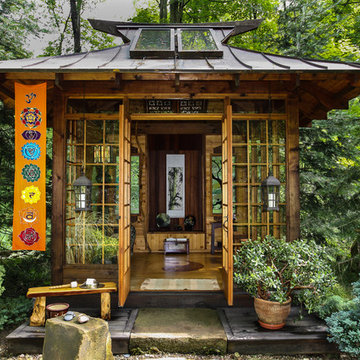
Photo shows a front view of the Japanese tea House before an Tea Ceremony was held.
Photo credits: Dan Drobnick
Photo of a mid-sized asian partial sun backyard gravel landscaping in Cleveland.
Photo of a mid-sized asian partial sun backyard gravel landscaping in Cleveland.
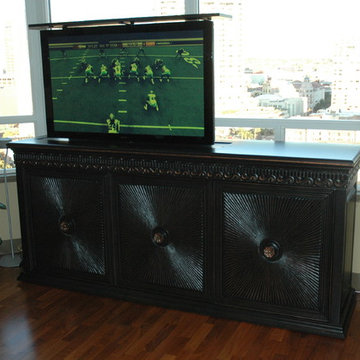
Flat screen TV Lift furniture cabinet in a living room. This is the Scarlet design made in US by, TV Lift furniture specialists, Cabinet Tronix.
Designer US made furniture perfectly married with premium US made TV lift system.
The Scarlet TV lift furniture cabinet is available in 16 amazing finishes. There are set sizes or you can select to work out a custom size for your needs. We can make our TV lift furniture pieces to hold most size TV's up to 90 inch.
The selection of finishes are all posted on the web site link page.
You can have any of our end of the bed TV lift cabinet designs set at the foot of the bed, against a wall/window or center of the room. All designs are finished on all 4 sides with the exact same wood and finish. All Cabinet Tronix TV lift furniture models come with HDMI cables, Digital display universal remote, built in Infra red repeater system, TV mount, wire web wrap, component section and power bar.
You can also opt to include our optional 360 TV lift swivel system.
All units comes with a 5 year warranty with a win win free additional 2 year extended warranty. http://www.cabinet-tronix.com/ritz-camden-flat-screen-tv-lift-furniture-design
619-422-2784
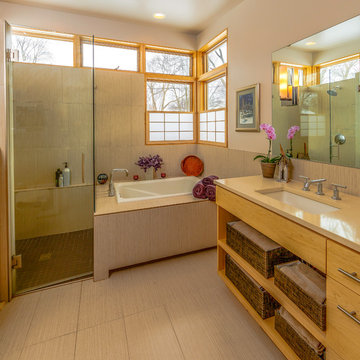
Modern House Productions
Bathroom - mid-sized asian master beige tile and porcelain tile porcelain tile bathroom idea in Minneapolis with an undermount sink, open cabinets, medium tone wood cabinets, white walls and quartzite countertops
Bathroom - mid-sized asian master beige tile and porcelain tile porcelain tile bathroom idea in Minneapolis with an undermount sink, open cabinets, medium tone wood cabinets, white walls and quartzite countertops
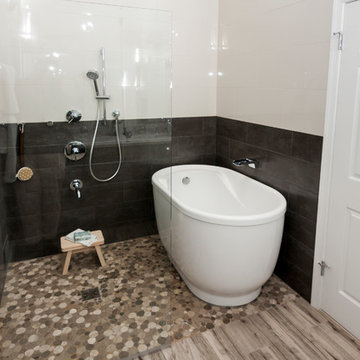
This young couple spends part of the year in Japan and part of the year in the US. Their request was to fit a traditional Japanese bathroom into their tight space on a budget and create additional storage. The footprint remained the same on the vanity/toilet side of the room. In the place of the existing shower, we created a linen closet and in the place of the original built in tub we created a wet room with a shower area and a deep soaking tub.
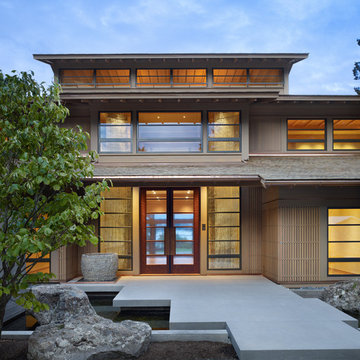
Project: Engawa, Seattle, WA
Design Architect: Stephen Sullivan AIA
Architect of Record: Sullivan Conard Architects
Project Team: Jim Romano AIA (project architect), Maria Simon, Freya Johnson, Jonathan Junker
Interior Designer: Doug Rasar Interior Design
Contractor: Krekow Jennings Inc
Landscape Architect: TR Welch
Photographer: Benjamin Benschneider
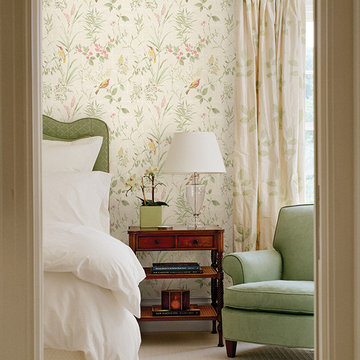
Wonderfully refreshing, this green and white bedroom has a springtime vibe. A beautiful chinoiserie wallpaper is the perfect accent to awaken the rest of decor.
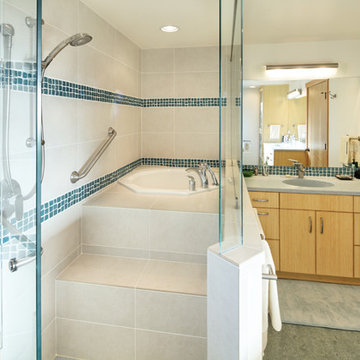
Neo-angle glass shower features Japanese soaking tub and low threshold shower combo. Bamboo cabinets, Marmoleum sheet flooring and Grohe faucets & fixtures. Photo by Terry Poe Photography.
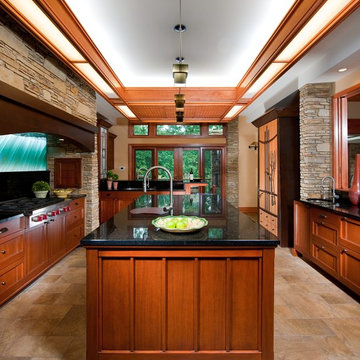
Craig Thompson Photography
Example of a large zen u-shaped ceramic tile and brown floor enclosed kitchen design in Other with an undermount sink, recessed-panel cabinets, medium tone wood cabinets, stainless steel appliances, granite countertops, green backsplash, ceramic backsplash and an island
Example of a large zen u-shaped ceramic tile and brown floor enclosed kitchen design in Other with an undermount sink, recessed-panel cabinets, medium tone wood cabinets, stainless steel appliances, granite countertops, green backsplash, ceramic backsplash and an island

Jane removed the existing tub to make way for a large walk-in shower, complete with an eye-catching contemporary shower panel, contrasting natural bamboo and sleek stainless steel. The rectangular porcelain tile with a bamboo effect was installed vertically to add visual height, while paired with a stone and glass mosaic tile in a wrapped stripe for interest. The glass block window streams natural light through the door-less shower entrance, and can be seen from the bedroom.
To continue the functional clean lines, a large vanity with a travertine countertop and integrated double stone sinks was installed.
Photography - Grey Crawford
Asian Home Design Ideas

The intent of this design is to integrate the clients love for Japanese aesthetic, create an open and airy space, and maintain natural elements that evoke a warm inviting environment. A traditional Japanese soaking tub made from Hinoki wood was selected as the focal point of the bathroom. It not only adds visual warmth to the space, but it infuses a cedar aroma into the air. A live-edge wood shelf and custom chiseled wood post are used to frame and define the bathing area. Tile depicting Japanese Shou Sugi Ban (charred wood planks) was chosen as the flooring for the wet areas. A neutral toned tile with fabric texture defines the dry areas in the room. The curb-less shower and floating back lit vanity accentuate the open feel of the space. The organic nature of the handwoven window shade, shoji screen closet doors and antique bathing stool counterbalance the hard surface materials throughout.
13

























