Asian Kitchen with Green Backsplash Ideas
Refine by:
Budget
Sort by:Popular Today
21 - 40 of 115 photos
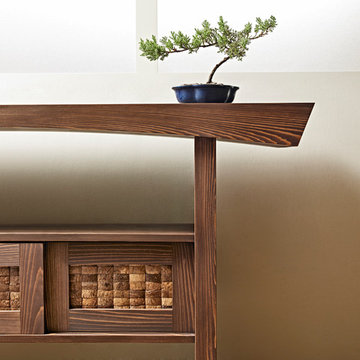
Simone and Associates
Inspiration for a zen kitchen remodel in Other with light wood cabinets, green backsplash, stone slab backsplash and black appliances
Inspiration for a zen kitchen remodel in Other with light wood cabinets, green backsplash, stone slab backsplash and black appliances
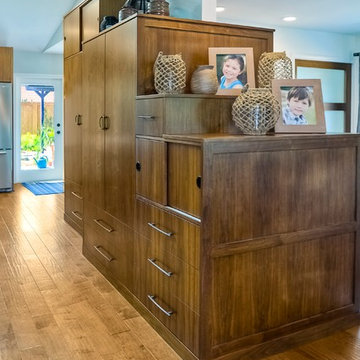
Asian influence in a contemporary kitchen that focuses on family. Family heritage infused into this contemporary kitchen for a young Asian American family. Tansu chest pantry cabinet that step down and back for added interest. Large entertaining kitchen for a family that likes to cook. Simple cherry wood cabinets with slab doors. Asian style door handles and drawer pulls.
Don Anderson
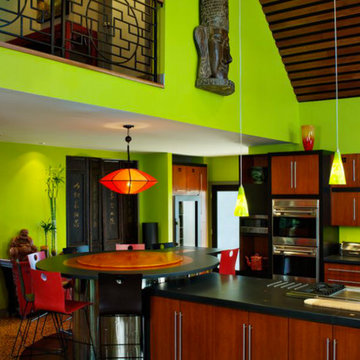
Example of a mid-sized zen single-wall ceramic tile and brown floor eat-in kitchen design in Denver with flat-panel cabinets, medium tone wood cabinets, solid surface countertops, green backsplash, stainless steel appliances and an island
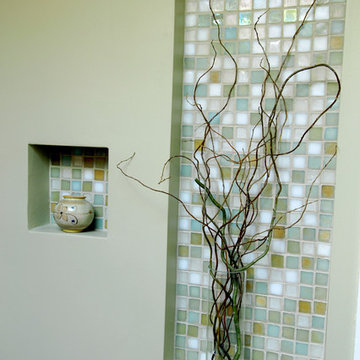
Blended mosaic tiles provided inspiration for the color palette. Using the tile only in the recessed niches above the stove and sink maximizes the effect of these focal points while keeping the overall budget in line.
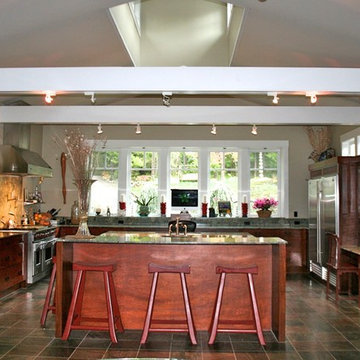
An integrated desk on the right gives a place to hide all the clutter. Cook books have a place by the stove on the left. Photo by Sandra Cannon
Eat-in kitchen - zen u-shaped eat-in kitchen idea in San Francisco with an undermount sink, flat-panel cabinets, dark wood cabinets, granite countertops, green backsplash, stone slab backsplash and stainless steel appliances
Eat-in kitchen - zen u-shaped eat-in kitchen idea in San Francisco with an undermount sink, flat-panel cabinets, dark wood cabinets, granite countertops, green backsplash, stone slab backsplash and stainless steel appliances
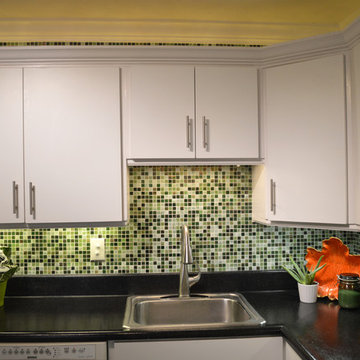
Laminate Counter tops were resurfaced by Miracle Method. Trim was added above and below standard laminate counter tops as well as lighting above and below. Hardware was changed out for simple brushed nickle. Butcher Block Counter top by Ikea. Tile from Wayfair. Bar Stools from Ikea. Lighting and Cabinet HArdware from Lowe's.
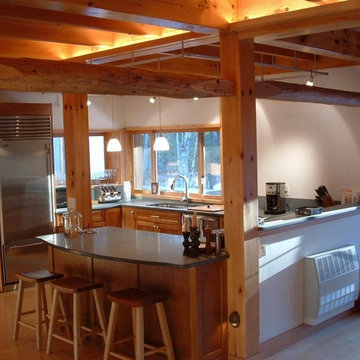
Example of a mid-sized zen u-shaped bamboo floor and multicolored floor open concept kitchen design in Burlington with an undermount sink, shaker cabinets, light wood cabinets, soapstone countertops, green backsplash, stone slab backsplash, stainless steel appliances, an island and green countertops
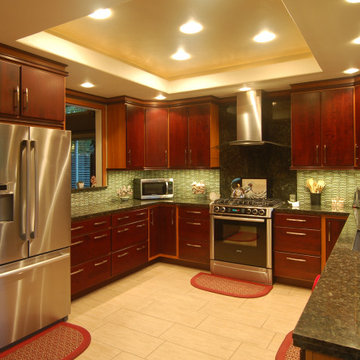
Two-tone cabinets in burgundy and a light cherry give this kitchen pizzazz. The red tones of the cabinets are complemented by the greens of the splash and counter. Complementary colors used together create energy in the space.
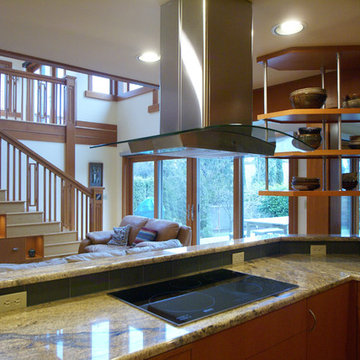
Mid-sized u-shaped open concept kitchen photo in Seattle with flat-panel cabinets, medium tone wood cabinets, granite countertops, green backsplash, glass tile backsplash, stainless steel appliances and no island
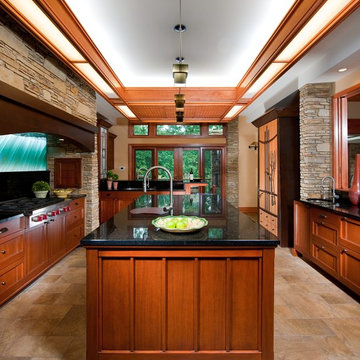
Craig Thompson Photography
Example of a large zen u-shaped ceramic tile and brown floor enclosed kitchen design in Other with an undermount sink, recessed-panel cabinets, medium tone wood cabinets, stainless steel appliances, granite countertops, green backsplash, ceramic backsplash and an island
Example of a large zen u-shaped ceramic tile and brown floor enclosed kitchen design in Other with an undermount sink, recessed-panel cabinets, medium tone wood cabinets, stainless steel appliances, granite countertops, green backsplash, ceramic backsplash and an island
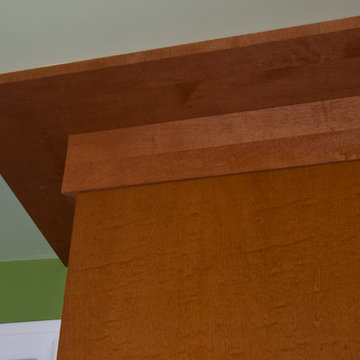
AFTER: Custom Designed Crown Treatment
Eat-in kitchen - mid-sized u-shaped porcelain tile eat-in kitchen idea in Orange County with a single-bowl sink, flat-panel cabinets, light wood cabinets, quartzite countertops, green backsplash, glass tile backsplash, stainless steel appliances and two islands
Eat-in kitchen - mid-sized u-shaped porcelain tile eat-in kitchen idea in Orange County with a single-bowl sink, flat-panel cabinets, light wood cabinets, quartzite countertops, green backsplash, glass tile backsplash, stainless steel appliances and two islands
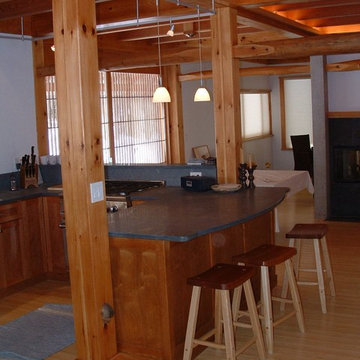
Open concept kitchen - mid-sized u-shaped bamboo floor and multicolored floor open concept kitchen idea in Burlington with an undermount sink, shaker cabinets, light wood cabinets, soapstone countertops, green backsplash, stone slab backsplash, stainless steel appliances, an island and green countertops

Asian influence in a contemporary kitchen that focuses on family. Family heritage infused into this contemporary kitchen for a young Asian American family. Large entertaining kitchen for a family that likes to cook. Simple cherry wood cabinets with slab doors. Asian style door handles and drawer pulls. Large stone eat in island. Green glass on the backsplash. Don Anderson

Saturday, September 21, 2019
10:00 AM - Noon
1280 Sixth Street, Berkeley CA 94710
RSVP: juliem@mcbuild.com or calls only 510.558.3906 (Please no text messages - its an office phone)
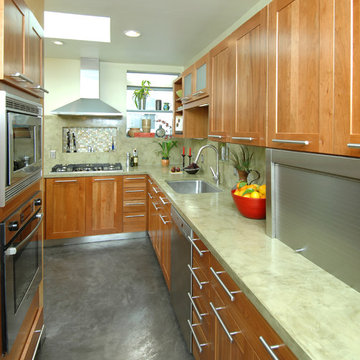
Storage space that would allow for maintaining a clean aesthetic at all times was a priority for the owner. Solutions included a stainless-steel accessory garage, which hides countertop-use appliances behind a door.
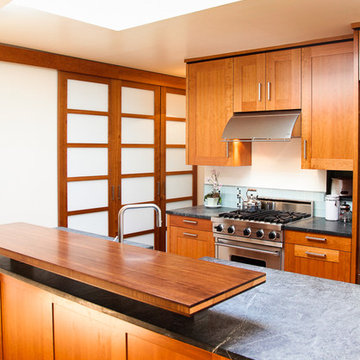
Madera Custom Kitchen- Berkeley Residence project.
Cherry wood doors and Sliding Glass Shoji Screens for storage and laundry room.
Photographer: Tiago Pinto
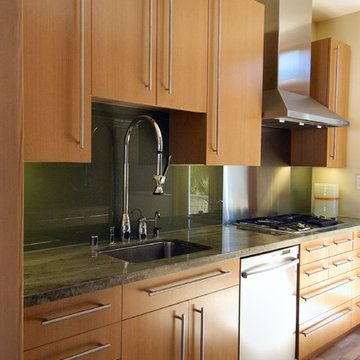
The design of this remodel of a small two-level residence in Noe Valley reflects the owner’s passion for Japanese architecture. Having decided to completely gut the interior partitions, we devised a better arranged floor plan with traditional Japanese features, including a sunken floor pit for dining and a vocabulary of natural wood trim and casework. Vertical grain Douglas Fir takes the place of Hinoki wood traditionally used in Japan. Natural wood flooring, soft green granite and green glass backsplashes in the kitchen further develop the desired Zen aesthetic. A wall to wall window above the sunken bath/shower creates a connection to the outdoors. Privacy is provided through the use of switchable glass, which goes from opaque to clear with a flick of a switch. We used in-floor heating to eliminate the noise associated with forced-air systems.
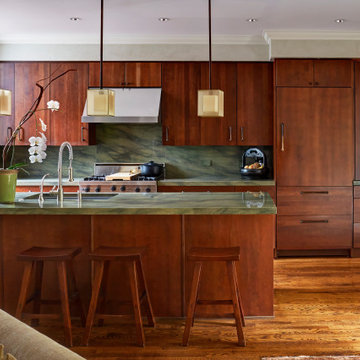
Example of an asian galley medium tone wood floor and brown floor kitchen design in Chicago with an undermount sink, flat-panel cabinets, dark wood cabinets, green backsplash, paneled appliances, an island and green countertops
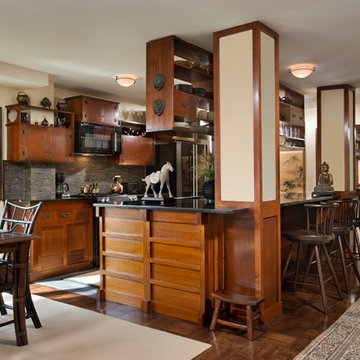
David Sloane
Inspiration for a large asian galley dark wood floor eat-in kitchen remodel in New York with an undermount sink, medium tone wood cabinets, granite countertops, green backsplash, matchstick tile backsplash, black appliances and an island
Inspiration for a large asian galley dark wood floor eat-in kitchen remodel in New York with an undermount sink, medium tone wood cabinets, granite countertops, green backsplash, matchstick tile backsplash, black appliances and an island
Asian Kitchen with Green Backsplash Ideas

The design of this remodel of a small two-level residence in Noe Valley reflects the owner's passion for Japanese architecture. Having decided to completely gut the interior partitions, we devised a better-arranged floor plan with traditional Japanese features, including a sunken floor pit for dining and a vocabulary of natural wood trim and casework. Vertical grain Douglas Fir takes the place of Hinoki wood traditionally used in Japan. Natural wood flooring, soft green granite and green glass backsplashes in the kitchen further develop the desired Zen aesthetic. A wall to wall window above the sunken bath/shower creates a connection to the outdoors. Privacy is provided through the use of switchable glass, which goes from opaque to clear with a flick of a switch. We used in-floor heating to eliminate the noise associated with forced-air systems.
2





