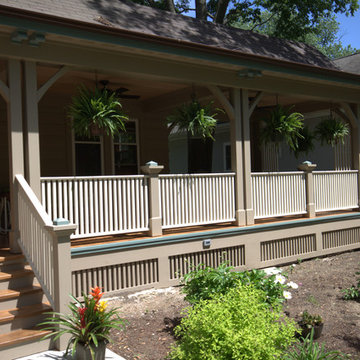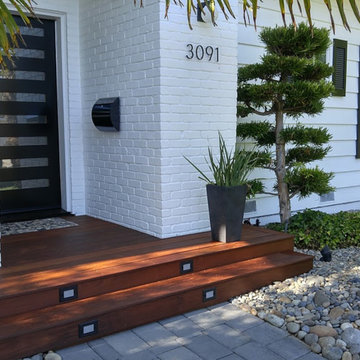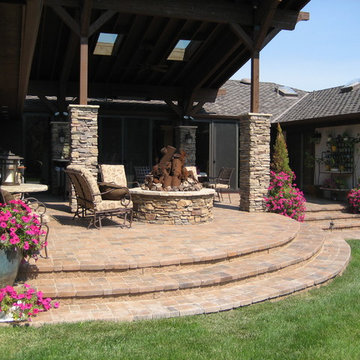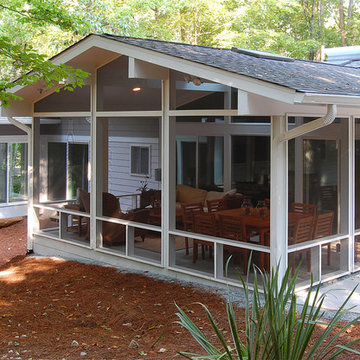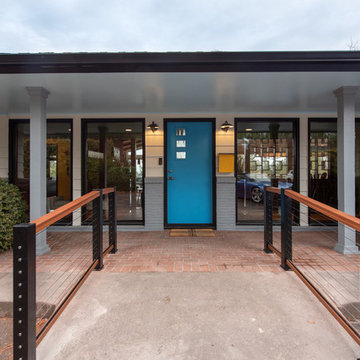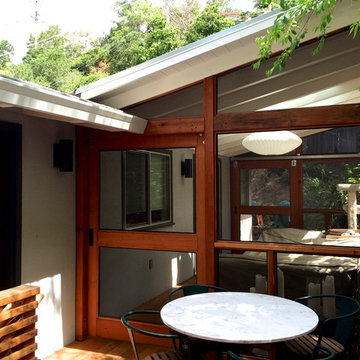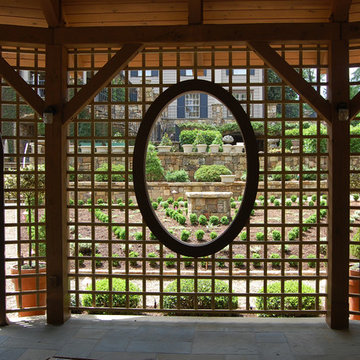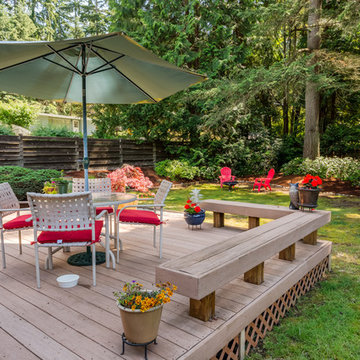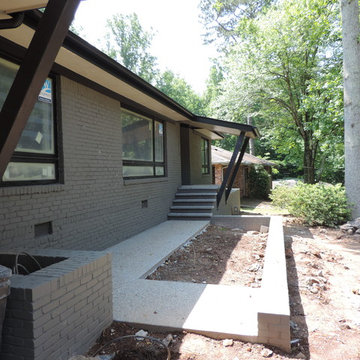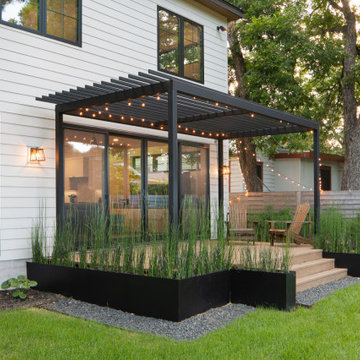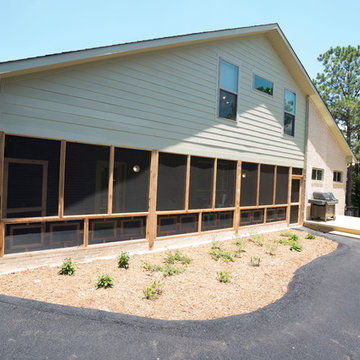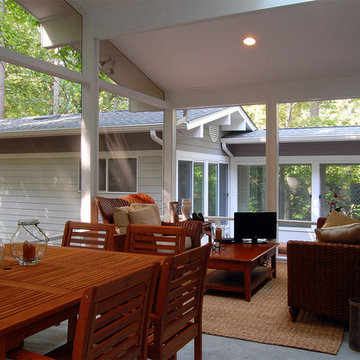Asian Porch Ideas
Refine by:
Budget
Sort by:Popular Today
141 - 160 of 2,211 photos
Item 1 of 3
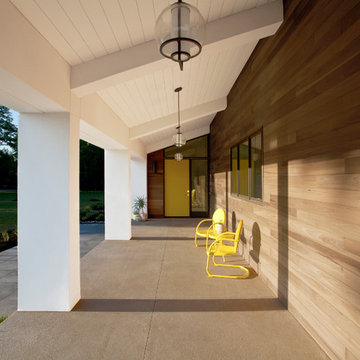
Front Covered Porch Entry Side View - compound-style home featuring open concept living, bedroom wing, recreation wing, and grain bin studio - achieved substantial completion in late 2016 (Phase One) - Design, Rendering, Photography: HAUS | Architecture For Modern Lifestyles - Photo: Adam Reynolds Photography
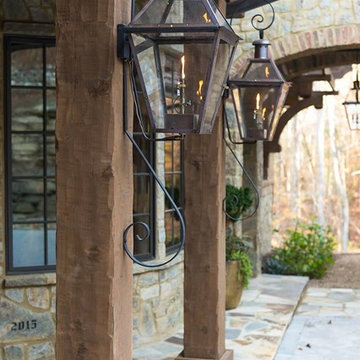
Aperture Vision Photography
Large 1960s stone front porch idea in Other with a fire pit and a roof extension
Large 1960s stone front porch idea in Other with a fire pit and a roof extension
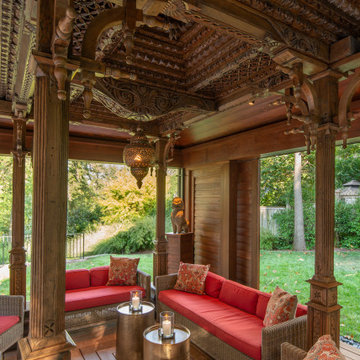
Inspiration for a mid-sized back porch remodel in DC Metro with decking and a pergola
Find the right local pro for your project
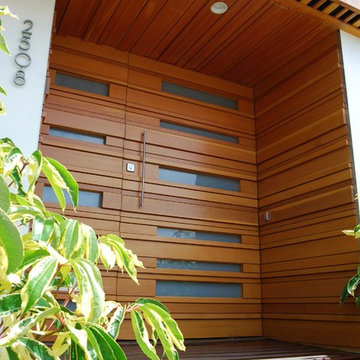
Jeremy Taylor designed the Landscape as well as the Building Facade and Hardscape.
1950s front porch idea in Los Angeles with decking and a roof extension
1950s front porch idea in Los Angeles with decking and a roof extension
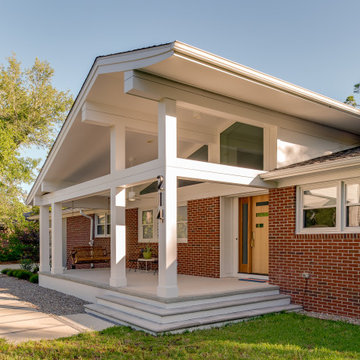
Renovation update and addition to a vintage 1960's suburban ranch house.
Bauen Group - Contractor
Rick Ricozzi - Photographer
Mid-sized 1960s concrete paver front porch photo in Other with a roof extension
Mid-sized 1960s concrete paver front porch photo in Other with a roof extension
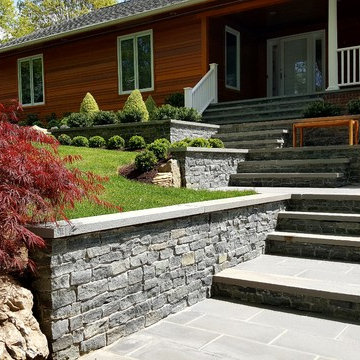
Blue stone steps and stone walls with landscaping Garden City
1950s porch photo in New York
1950s porch photo in New York
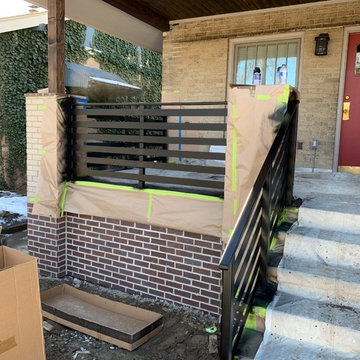
Porch wall removed for a more open area with new simple, modern railing. Basement blow out beneath. Red accent door.
Inspiration for a mid-sized 1950s brick front porch remodel in Denver with a roof extension
Inspiration for a mid-sized 1950s brick front porch remodel in Denver with a roof extension
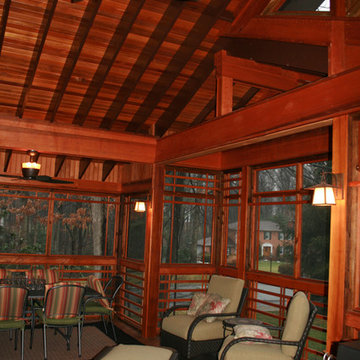
Opening to a nice sprawling Great Falls neighborhood, this screened porch offers a seating area with a wood stove and a dining area.
Simple roof lines tie in with the '70's modern home, while new layers of wood work carry a Japanese style.
Asian Porch Ideas
8






