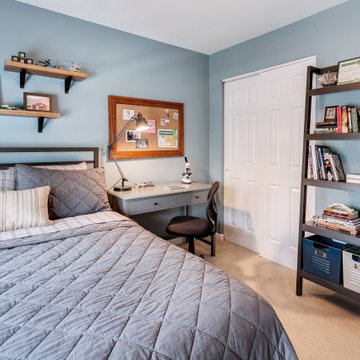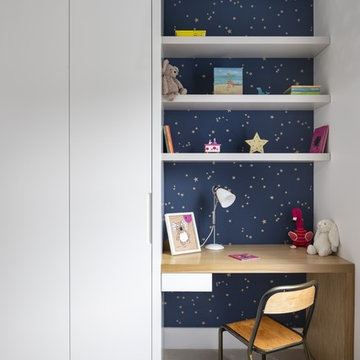Baby and Kids' Design Ideas
Refine by:
Budget
Sort by:Popular Today
41 - 60 of 185 photos
Item 1 of 3
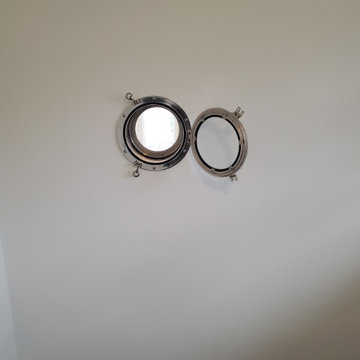
Small cottage gender-neutral kids' room photo in Atlanta with white walls
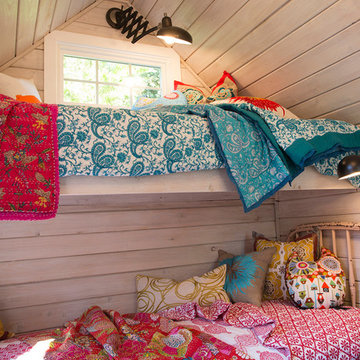
We found antique beds from Justin & Burks and altered them to hold extra long and narrow mattresses that were custom made and covered by The Work Room. The bedding and pillows are from Filling Spaces and the owl pillows are from Alberta Street Owls. The walls used to be a darker pine which we had Lori of One Horse Studios white wash to this sweet, dreamy white while retaining the character of the pine. It was another of our controversial choices that proved very successful! We made sure each bed had a reading light and we also have a fourth mattress stored under one of the beds for the fourth grand kid to sleep on.
Remodel by BC Custom Homes
Steve Eltinge, Eltinge Photograhy
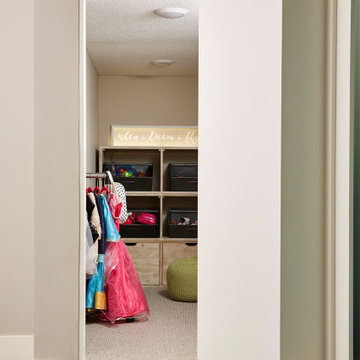
Hidden bookcase to private playroom!
Inspiration for a small timeless girl carpeted and gray floor kids' room remodel in Minneapolis with gray walls
Inspiration for a small timeless girl carpeted and gray floor kids' room remodel in Minneapolis with gray walls
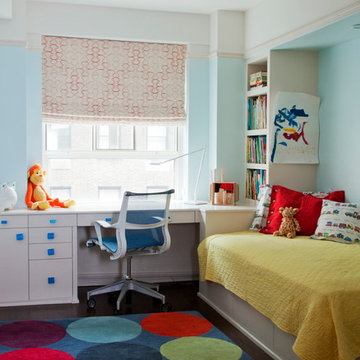
Don Freeman Studio photography. Interior design by Adrienne Neff. Architect Brian Billings.
Small transitional gender-neutral kids' room photo in New York with blue walls
Small transitional gender-neutral kids' room photo in New York with blue walls
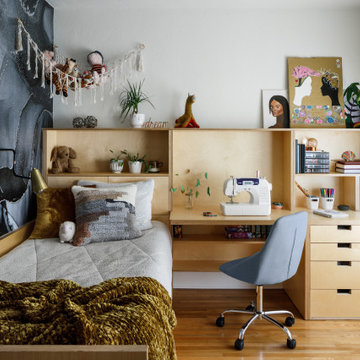
Gone are the days of "throw-away" furniture when it comes to the kids. Creating custom bedrooms with a timeless feel and function for this generation is one of our specialties. The Europly base material has a clean, modern, no-frills vibe and expresses the layered multi-ply edge detail to showcase a bespoke, gender-neutral bedroom solution. It is easily accessorized to the personal taste and whims of the occupant as they evolve through the years. Possibilities are endless, clever storage solutions abound, craftsmanship and overall composition is key.
This room used to be share by all 3 kids, and as part of this remodel it became obvious that is was time to give each of them their own space. For this budding, teenage artist, we actually made the original room smaller believe it or not. We carved out part of the room by pushing an existing wall in about three feet in order to add a much needed office niche on the hallway side, all without sacrificing function on the bedroom side. The clever built-in includes a variety of storage solutions, desk space that also serves as a bedside table, open shelving, and a trundle bed neatly tucked below. The wall mural adds additional personality to the space, and can easily be changed out over time as desired and without wall damage.
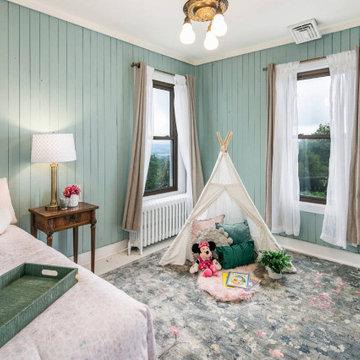
Victorian Home + Office Renovation
Small ornate light wood floor, white floor and wall paneling kids' bedroom photo in Other with green walls
Small ornate light wood floor, white floor and wall paneling kids' bedroom photo in Other with green walls
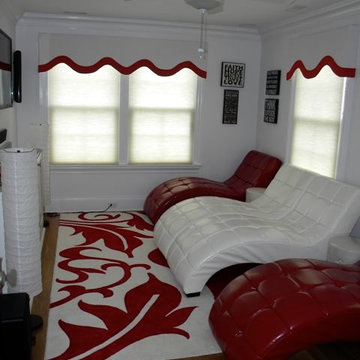
The game room has a very simple and vibrant color palette: red, white, and black. It has a casual contemporary style to it. The chaise lounges came from American Signature Furniture, the wall décor from Home Goods, the rug from Overstock.com, the lamps from IKEA.
The custom valances mimic the lines and colors of the chaise lounges.
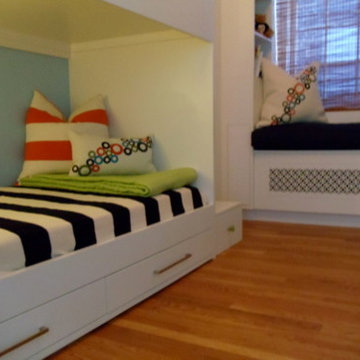
Designed custom built-in closets, desk, window seat and bunk beds with stairs/drawers to grow with this young boy
Small trendy boy medium tone wood floor kids' room photo in New York with blue walls
Small trendy boy medium tone wood floor kids' room photo in New York with blue walls
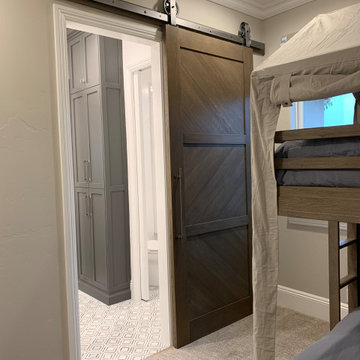
Example of a small trendy boy marble floor and gray floor kids' bedroom design in Other with gray walls
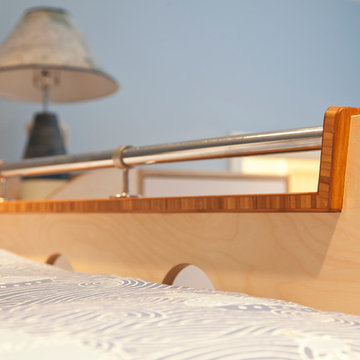
photography by Juan Lopez Gil
Small trendy boy light wood floor kids' room photo in New York with blue walls
Small trendy boy light wood floor kids' room photo in New York with blue walls
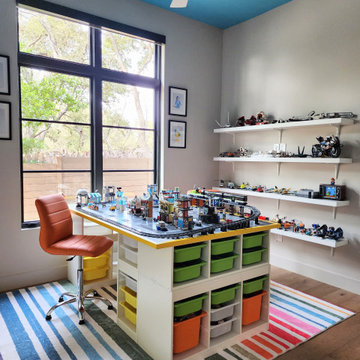
This Lego themed play room is full of custom touches. We designed and installed a built-in wall with shelving and work space as well as the Lego table and the display shelves. The framed Lego art prints and striped area rug finish up this space.
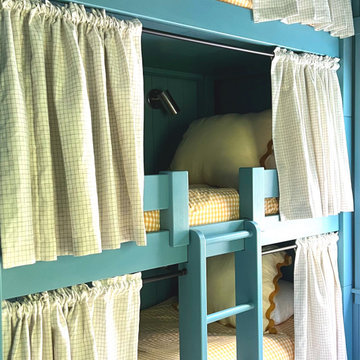
Example of a small eclectic gender-neutral yellow floor and wall paneling kids' room design in Portland Maine
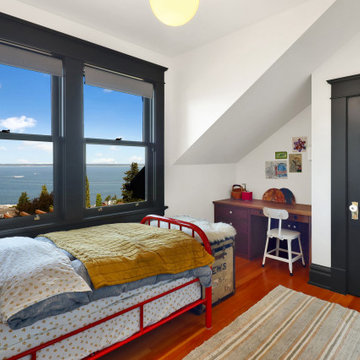
1400 square foot addition and remodel of historic craftsman home to include new garage, accessory dwelling unit and outdoor living space
Example of a small arts and crafts gender-neutral light wood floor, orange floor and vaulted ceiling kids' room design in Seattle with white walls
Example of a small arts and crafts gender-neutral light wood floor, orange floor and vaulted ceiling kids' room design in Seattle with white walls
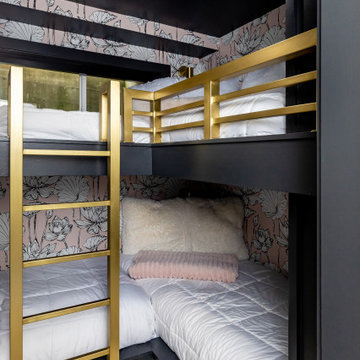
Built in bunk room in small space is perfect for sleepovers or extra guests.
Small girl carpeted, white floor and wallpaper kids' bedroom photo in Salt Lake City
Small girl carpeted, white floor and wallpaper kids' bedroom photo in Salt Lake City
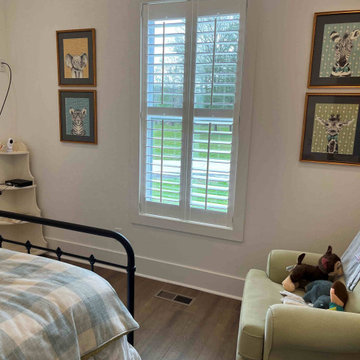
Utilize your existing window casing with our completely customized shutters to create a look to make it seem your shutters were planned when building your home. Perfect!
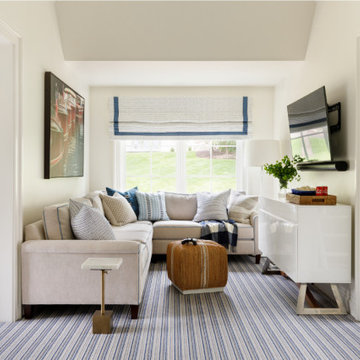
https://www.lowellcustomhomes.com
Photo by www.aimeemazzenga.com
Interior Design by www.northshorenest.com
Relaxed luxury on the shore of beautiful Geneva Lake in Wisconsin.
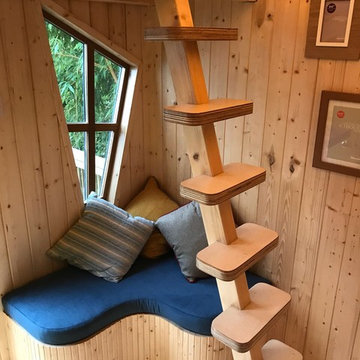
Bespoke children's treehouse, designed and built by Peter O'Brien of 'Plan Eden Treehouse & Garden Design'. This treehouse comes with a Juliet balcony internally, electric heating, power points, LED lighting and is fully insulated. The treehouse interior is finished with timber paneling, built in seating and shelving & hardwood double glazed windows.
©Plan Eden
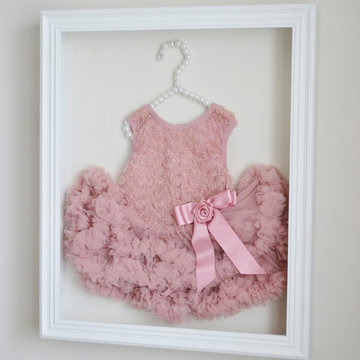
Example of a small classic girl laminate floor nursery design in Ottawa with beige walls
Baby and Kids' Design Ideas
3








