Baby and Kids' Design Ideas
Refine by:
Budget
Sort by:Popular Today
21 - 40 of 1,899 photos
Item 1 of 3
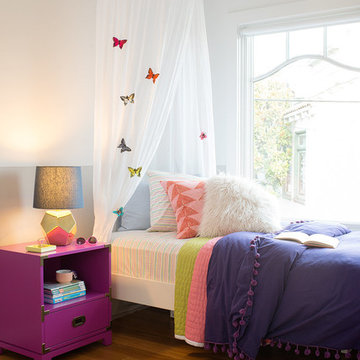
Sarah Hebenstreit, Modern Kids Co
Mid-sized trendy girl light wood floor and brown floor kids' bedroom photo in San Francisco with white walls
Mid-sized trendy girl light wood floor and brown floor kids' bedroom photo in San Francisco with white walls
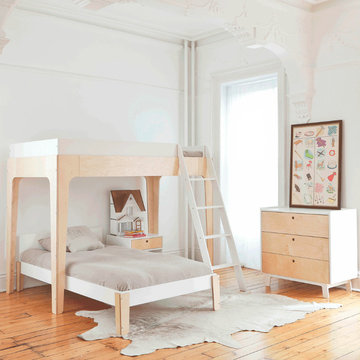
Example of a large trendy gender-neutral light wood floor and brown floor kids' room design in New York with white walls
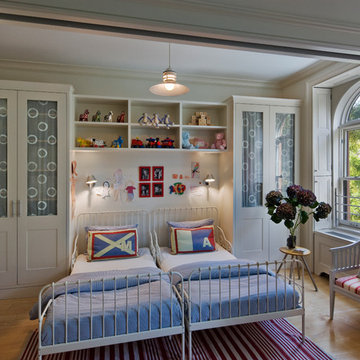
Francis Dzikowski
Example of a mid-sized transitional gender-neutral light wood floor and brown floor kids' room design in New York with white walls
Example of a mid-sized transitional gender-neutral light wood floor and brown floor kids' room design in New York with white walls
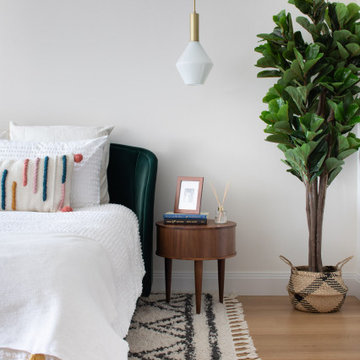
Kids' room - mid-sized transitional light wood floor and brown floor kids' room idea in New York with white walls
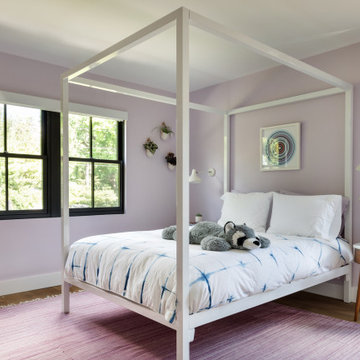
Situated away from the main areas of the home are the bedrooms, including the this adorable, girl's bedroom. A subtle, lavender color gives a feminine touch to the sophisticated space. With the main furniture being white, the backdrop is set to layer in shades of magenta and accents of blue. A colorful, playful piece of wall art sits confidently over the classic dresser with the white canopy bed adding visual height to the space.
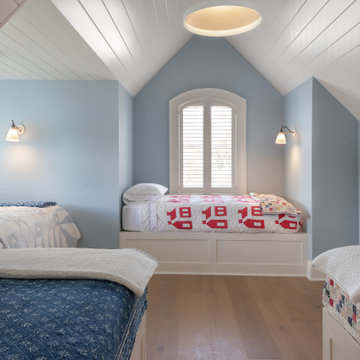
Grand kid's bunk room
Mid-sized beach style gender-neutral light wood floor, brown floor and shiplap ceiling kids' room photo in New York with blue walls
Mid-sized beach style gender-neutral light wood floor, brown floor and shiplap ceiling kids' room photo in New York with blue walls
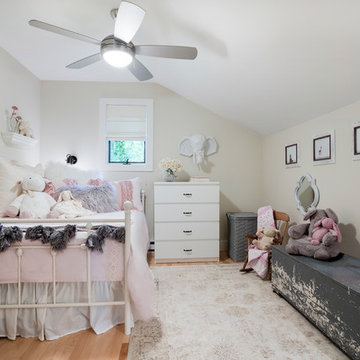
Inspiration for a mid-sized farmhouse girl light wood floor and brown floor kids' room remodel in Minneapolis with gray walls
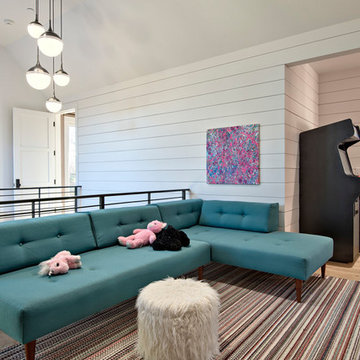
Architect: Tim Brown Architecture. Photographer: Casey Fry
Large transitional gender-neutral light wood floor and brown floor kids' room photo in Austin with white walls
Large transitional gender-neutral light wood floor and brown floor kids' room photo in Austin with white walls
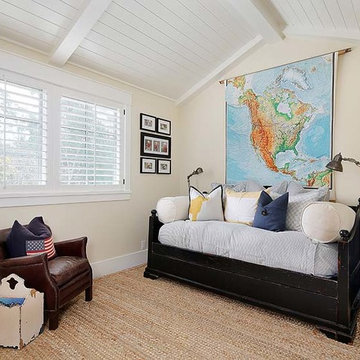
Child's Bedroom #2:
An updated nautical theme using classic seersucker bedding, vintage school map, and industrial pieces.
Mid-sized farmhouse gender-neutral light wood floor and brown floor kids' room photo in San Francisco with beige walls
Mid-sized farmhouse gender-neutral light wood floor and brown floor kids' room photo in San Francisco with beige walls
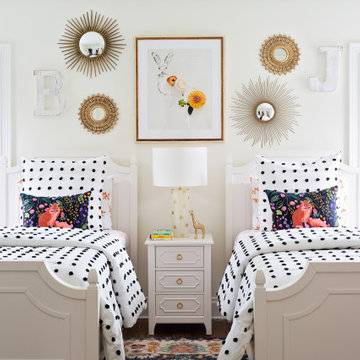
Large transitional gender-neutral light wood floor and brown floor kids' room photo in Orlando with white walls
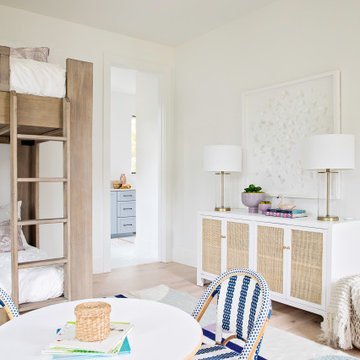
Example of a large transitional girl light wood floor and brown floor kids' room design in Orlando with white walls
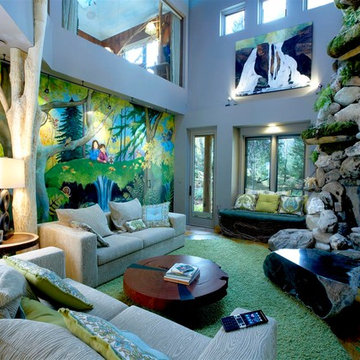
Using trees and rocks to bring the outdoors in.
Large eclectic gender-neutral light wood floor and brown floor kids' room photo in Burlington with multicolored walls
Large eclectic gender-neutral light wood floor and brown floor kids' room photo in Burlington with multicolored walls
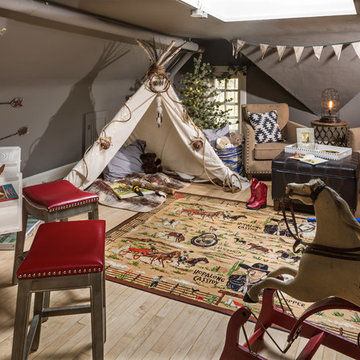
Photo: Edmunds Studios
Design: The Great Room, Pewaukee, WI
Mid-sized elegant gender-neutral light wood floor and brown floor kids' room photo in Milwaukee with gray walls
Mid-sized elegant gender-neutral light wood floor and brown floor kids' room photo in Milwaukee with gray walls
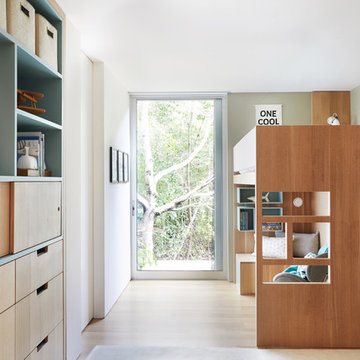
Mid-sized minimalist gender-neutral light wood floor and brown floor kids' room photo in San Francisco with beige walls
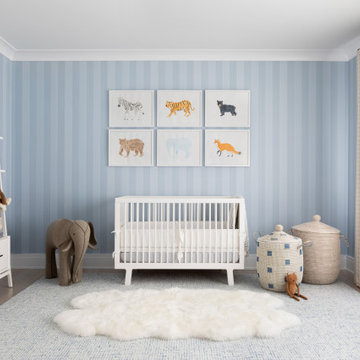
Architecture, Interior Design, Custom Furniture Design & Art Curation by Chango & Co.
Example of a large classic boy light wood floor and brown floor nursery design in New York with blue walls
Example of a large classic boy light wood floor and brown floor nursery design in New York with blue walls
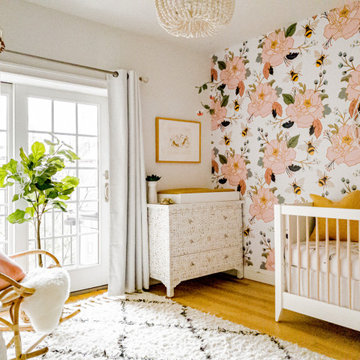
This ultra feminine nursery in a Brooklyn boutique condo is a relaxing and on-trend space for baby girl. An accent wall with statement floral wallpaper becomes the focal point for the understated mid-century, two-toned crib. A soft white rattan mirror hangs above to break up the wall of oversized blooms and sweet honeybees. A handmade mother-of-pearl inlaid dresser feels at once elegant and boho, along with the whitewashed wood beaded chandelier. To add to the boho style, a natural rattan rocker with gauze canopy sits upon a moroccan bereber rug. Mustard yellow accents and the tiger artwork complement the honeybees perfectly and balance out the feminine pink, mauve and coral tones.
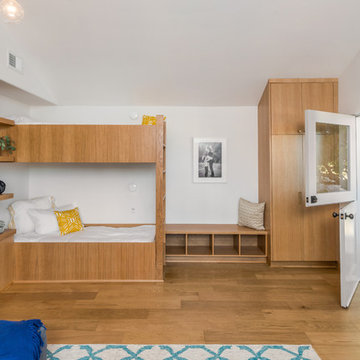
Contemporary home located in Malibu's Point Dume neighborhood. Designed by Burdge & Associates Architects.
Example of a trendy gender-neutral light wood floor and brown floor kids' room design in Los Angeles with white walls
Example of a trendy gender-neutral light wood floor and brown floor kids' room design in Los Angeles with white walls
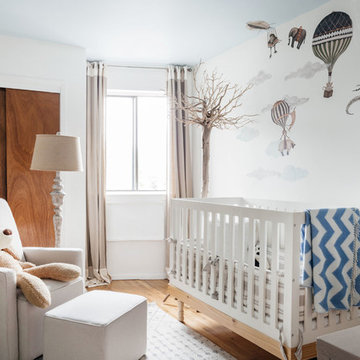
Nick Glimenakis
Example of a mid-sized transitional light wood floor and brown floor nursery design in New York with white walls
Example of a mid-sized transitional light wood floor and brown floor nursery design in New York with white walls
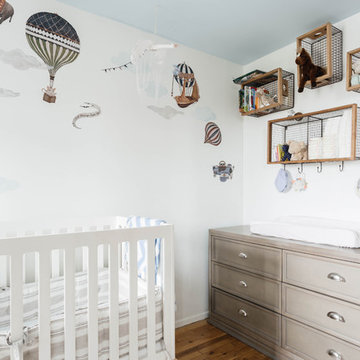
Nick Glimenakis
Mid-sized transitional light wood floor and brown floor nursery photo in New York with white walls
Mid-sized transitional light wood floor and brown floor nursery photo in New York with white walls
Baby and Kids' Design Ideas
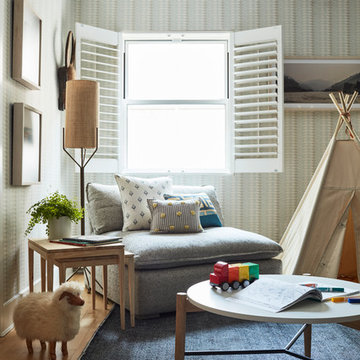
When we imagine the homes of our favorite actors, we often think of picturesque kitchens, artwork hanging on the walls, luxurious furniture, and pristine conditions 24/7. But for celebrities with children, sometimes that last one isn’t always accurate! Kids will be kids – which means there may be messy bedrooms, toys strewn across their play area, and maybe even some crayon marks or finger-paints on walls or floors.
Lucy Liu recently partnered with One Kings Lane and Paintzen to redesign her son Rockwell’s playroom in their Manhattan apartment for that reason. Previously, Lucy had decided not to focus too much on the layout or color of the space – it was simply a room to hold all of Rockwell’s toys. There wasn’t much of a design element to it and very little storage.
Lucy was ready to change that – and transform the room into something more sophisticated and tranquil for both Rockwell and for guests (especially those with kids!). And to really bring that transformation to life, one of the things that needed to change was the lack of color and texture on the walls.
When selecting the color palette, Lucy and One Kings Lane designer Nicole Fisher decided on a more neutral, contemporary style. They chose to avoid the primary colors, which are too often utilized in children’s rooms and playrooms.
Instead, they chose to have Paintzen paint the walls in a cozy gray with warm beige undertones. (Try PPG ‘Slate Pebble’ for a similar look!) It created a perfect backdrop for the decor selected for the room, which included a tepee for Rockwell, some Tribal-inspired artwork, Moroccan woven baskets, and some framed artwork.
To add texture to the space, Paintzen also installed wallpaper on two of the walls. The wallpaper pattern involved muted blues and grays to add subtle color and a slight contrast to the rest of the walls. Take a closer look at this smartly designed space, featuring a beautiful neutral color palette and lots of exciting textures!
2







