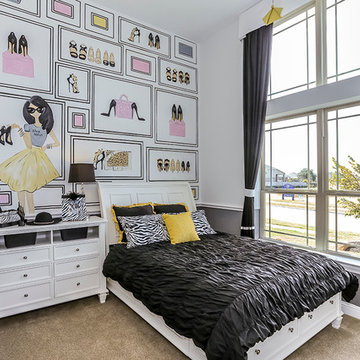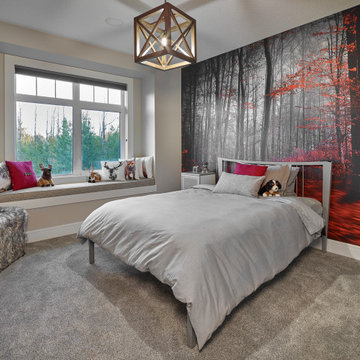Baby and Kids' Design Ideas - Color: Gray, Black
Refine by:
Budget
Sort by:Popular Today
1 - 20 of 24,715 photos
Item 1 of 3
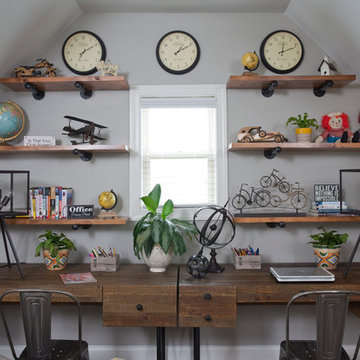
Christina Wedge
Inspiration for a mid-sized industrial boy carpeted kids' room remodel in Atlanta with gray walls
Inspiration for a mid-sized industrial boy carpeted kids' room remodel in Atlanta with gray walls
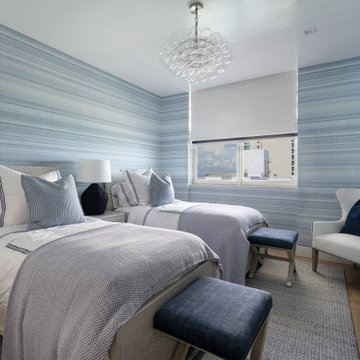
Complete Gut and Renovation in this Penthouse located in Miami
Interior Design Coastal Bedroom for our client son's bedroom.
Kids' room - mid-sized coastal boy wallpaper kids' room idea in Miami with blue walls
Kids' room - mid-sized coastal boy wallpaper kids' room idea in Miami with blue walls
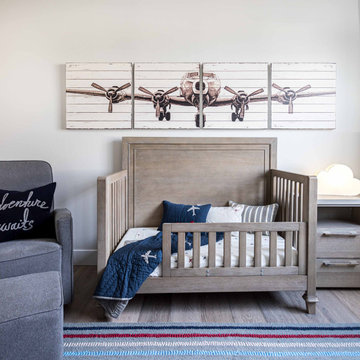
Kids' room - transitional boy kids' room idea in Sacramento with white walls

Example of a mid-sized transitional gender-neutral dark wood floor and brown floor kids' room design in New York with gray walls

Builder: Falcon Custom Homes
Interior Designer: Mary Burns - Gallery
Photographer: Mike Buck
A perfectly proportioned story and a half cottage, the Farfield is full of traditional details and charm. The front is composed of matching board and batten gables flanking a covered porch featuring square columns with pegged capitols. A tour of the rear façade reveals an asymmetrical elevation with a tall living room gable anchoring the right and a low retractable-screened porch to the left.
Inside, the front foyer opens up to a wide staircase clad in horizontal boards for a more modern feel. To the left, and through a short hall, is a study with private access to the main levels public bathroom. Further back a corridor, framed on one side by the living rooms stone fireplace, connects the master suite to the rest of the house. Entrance to the living room can be gained through a pair of openings flanking the stone fireplace, or via the open concept kitchen/dining room. Neutral grey cabinets featuring a modern take on a recessed panel look, line the perimeter of the kitchen, framing the elongated kitchen island. Twelve leather wrapped chairs provide enough seating for a large family, or gathering of friends. Anchoring the rear of the main level is the screened in porch framed by square columns that match the style of those found at the front porch. Upstairs, there are a total of four separate sleeping chambers. The two bedrooms above the master suite share a bathroom, while the third bedroom to the rear features its own en suite. The fourth is a large bunkroom above the homes two-stall garage large enough to host an abundance of guests.

Emily Hagopian Photography
Mid-century modern gender-neutral light wood floor and beige floor playroom photo in San Francisco with white walls
Mid-century modern gender-neutral light wood floor and beige floor playroom photo in San Francisco with white walls
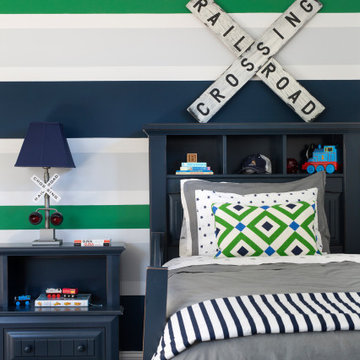
Green and navy railroad-inspired boy's room featuring twin bed with storage head board, nightstand, and table lamp
Photo by Stacy Zarin Goldberg Photography
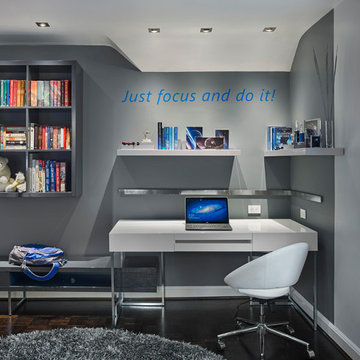
Contact us if you like any of the items in this room, we can help you to reproduce this space or create a similar one. Watch our recent project videos at http://www.larisamcshane.com/projects/

Our clients purchased a new house, but wanted to add their own personal style and touches to make it really feel like home. We added a few updated to the exterior, plus paneling in the entryway and formal sitting room, customized the master closet, and cosmetic updates to the kitchen, formal dining room, great room, formal sitting room, laundry room, children’s spaces, nursery, and master suite. All new furniture, accessories, and home-staging was done by InHance. Window treatments, wall paper, and paint was updated, plus we re-did the tile in the downstairs powder room to glam it up. The children’s bedrooms and playroom have custom furnishings and décor pieces that make the rooms feel super sweet and personal. All the details in the furnishing and décor really brought this home together and our clients couldn’t be happier!

Design + Execution by EFE Creative Lab
Custom Bookcase by Oldemburg Furniture
Photography by Christine Michelle Photography
Inspiration for a transitional boy medium tone wood floor and brown floor kids' room remodel in Miami with blue walls
Inspiration for a transitional boy medium tone wood floor and brown floor kids' room remodel in Miami with blue walls

Created from a second floor attic space this unique teen hangout space has something for everyone - ping pong, stadium hockey, foosball, hanging chairs - plenty to keep kids busy in their own space.
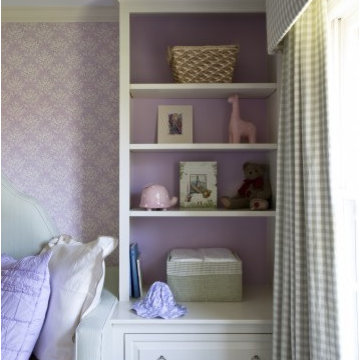
Mid-sized transitional girl carpeted kids' room photo in DC Metro with purple walls

Kids' room - traditional girl dark wood floor kids' room idea in Atlanta with pink walls

in the teen son's room, we wrapped the walls in charcoal grasscloth and matched the wool carpet. the draperies are charcoal wool and the bed and side table are black lacquer.
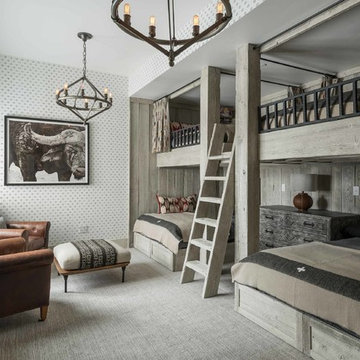
Rustic Zen Residence by Locati Architects, Interior Design by Cashmere Interior, Photography by Audrey Hall
Mountain style gender-neutral carpeted kids' bedroom photo in Other with multicolored walls
Mountain style gender-neutral carpeted kids' bedroom photo in Other with multicolored walls

Transitional girl dark wood floor and brown floor nursery photo in Sacramento with pink walls
Baby and Kids' Design Ideas - Color: Gray, Black

Architecture, Construction Management, Interior Design, Art Curation & Real Estate Advisement by Chango & Co.
Construction by MXA Development, Inc.
Photography by Sarah Elliott
See the home tour feature in Domino Magazine
1









