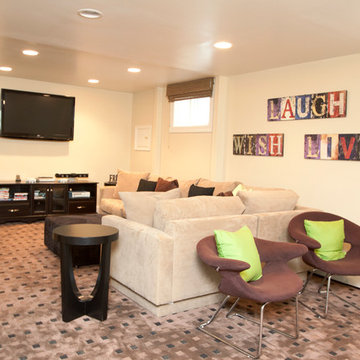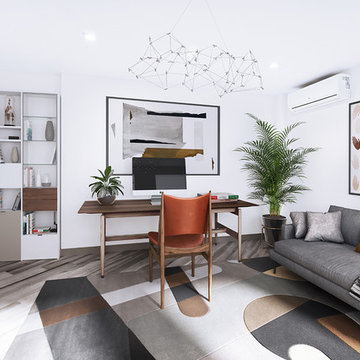Basement Ideas
Refine by:
Budget
Sort by:Popular Today
21 - 40 of 972 photos
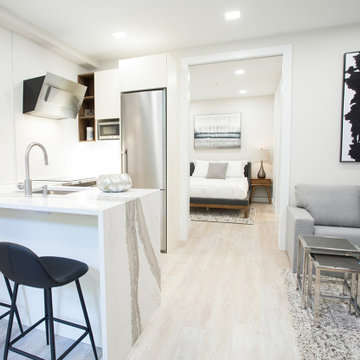
Balaton Builders, with team member Lukors LLC, Washington, D.C., 2020 Regional CotY Award Winner, Basement Under $100,000
Basement - small contemporary walk-out beige floor basement idea in DC Metro with white walls
Basement - small contemporary walk-out beige floor basement idea in DC Metro with white walls
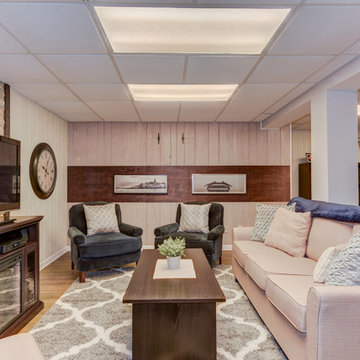
Sean Dooley Photography
Example of a mid-sized transitional underground vinyl floor basement design in Philadelphia with beige walls and a standard fireplace
Example of a mid-sized transitional underground vinyl floor basement design in Philadelphia with beige walls and a standard fireplace
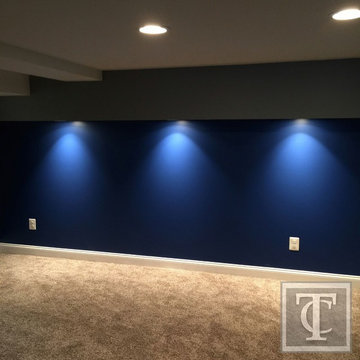
Tower Creek Construction
Inspiration for a small contemporary look-out carpeted basement remodel in Baltimore with blue walls and no fireplace
Inspiration for a small contemporary look-out carpeted basement remodel in Baltimore with blue walls and no fireplace
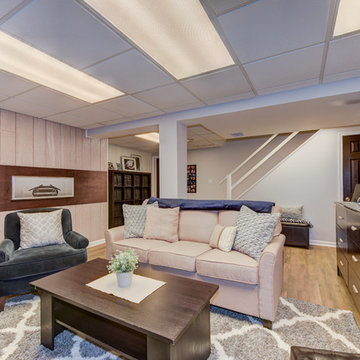
Sean Dooley Photography
Inspiration for a mid-sized transitional underground vinyl floor basement remodel in Philadelphia with beige walls and a standard fireplace
Inspiration for a mid-sized transitional underground vinyl floor basement remodel in Philadelphia with beige walls and a standard fireplace
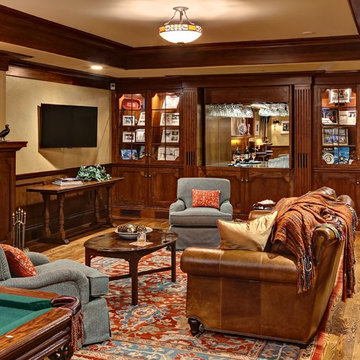
Mark Ehlan
Example of a large classic underground medium tone wood floor and brown floor basement design in Minneapolis with beige walls and a standard fireplace
Example of a large classic underground medium tone wood floor and brown floor basement design in Minneapolis with beige walls and a standard fireplace
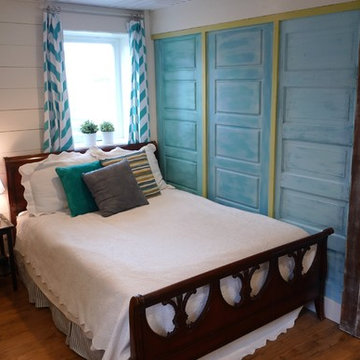
Penny Lane Home Builders
Inspiration for a small country look-out basement remodel in Other with white walls
Inspiration for a small country look-out basement remodel in Other with white walls
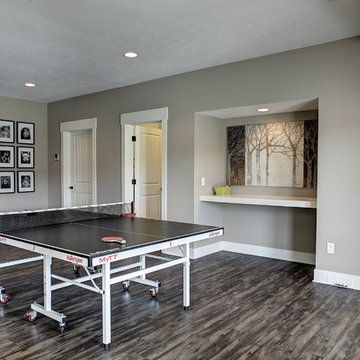
Example of a mid-sized mountain style walk-out laminate floor and beige floor basement design in Grand Rapids with beige walls
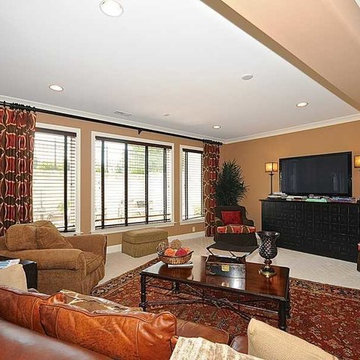
Basement family room in european traditional home.
Mid-sized elegant walk-out carpeted basement photo in Indianapolis with brown walls and no fireplace
Mid-sized elegant walk-out carpeted basement photo in Indianapolis with brown walls and no fireplace
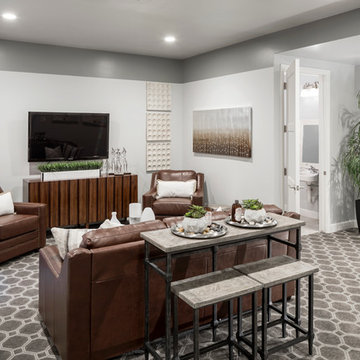
Basement - large transitional underground carpeted basement idea in Phoenix with white walls
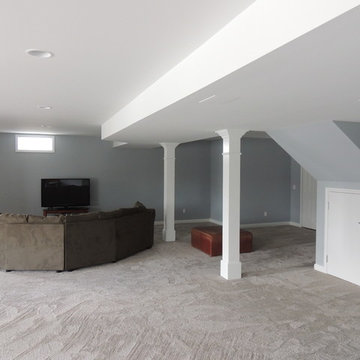
Mid-sized elegant look-out carpeted basement photo in Detroit with gray walls and no fireplace
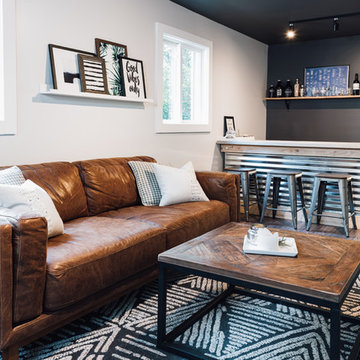
Example of a mid-sized trendy look-out laminate floor and brown floor basement design in Charlotte with gray walls
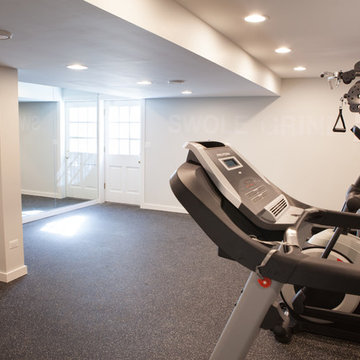
This 1930's Barrington Hills farmhouse was in need of some TLC when it was purchased by this southern family of five who planned to make it their new home. The renovation taken on by Advance Design Studio's designer Scott Christensen and master carpenter Justin Davis included a custom porch, custom built in cabinetry in the living room and children's bedrooms, 2 children's on-suite baths, a guest powder room, a fabulous new master bath with custom closet and makeup area, a new upstairs laundry room, a workout basement, a mud room, new flooring and custom wainscot stairs with planked walls and ceilings throughout the home.
The home's original mechanicals were in dire need of updating, so HVAC, plumbing and electrical were all replaced with newer materials and equipment. A dramatic change to the exterior took place with the addition of a quaint standing seam metal roofed farmhouse porch perfect for sipping lemonade on a lazy hot summer day.
In addition to the changes to the home, a guest house on the property underwent a major transformation as well. Newly outfitted with updated gas and electric, a new stacking washer/dryer space was created along with an updated bath complete with a glass enclosed shower, something the bath did not previously have. A beautiful kitchenette with ample cabinetry space, refrigeration and a sink was transformed as well to provide all the comforts of home for guests visiting at the classic cottage retreat.
The biggest design challenge was to keep in line with the charm the old home possessed, all the while giving the family all the convenience and efficiency of modern functioning amenities. One of the most interesting uses of material was the porcelain "wood-looking" tile used in all the baths and most of the home's common areas. All the efficiency of porcelain tile, with the nostalgic look and feel of worn and weathered hardwood floors. The home’s casual entry has an 8" rustic antique barn wood look porcelain tile in a rich brown to create a warm and welcoming first impression.
Painted distressed cabinetry in muted shades of gray/green was used in the powder room to bring out the rustic feel of the space which was accentuated with wood planked walls and ceilings. Fresh white painted shaker cabinetry was used throughout the rest of the rooms, accentuated by bright chrome fixtures and muted pastel tones to create a calm and relaxing feeling throughout the home.
Custom cabinetry was designed and built by Advance Design specifically for a large 70” TV in the living room, for each of the children’s bedroom’s built in storage, custom closets, and book shelves, and for a mudroom fit with custom niches for each family member by name.
The ample master bath was fitted with double vanity areas in white. A generous shower with a bench features classic white subway tiles and light blue/green glass accents, as well as a large free standing soaking tub nestled under a window with double sconces to dim while relaxing in a luxurious bath. A custom classic white bookcase for plush towels greets you as you enter the sanctuary bath.
Joe Nowak
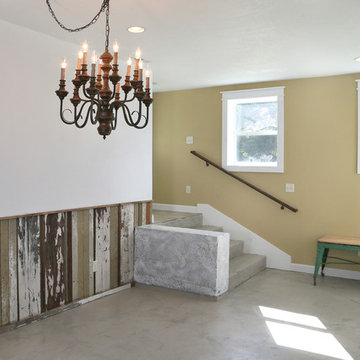
The dining room is right off the entry steps of our church basement rental. It features a salvaged light fixture and wainscoting made from reclaimed wood. Mary Willie
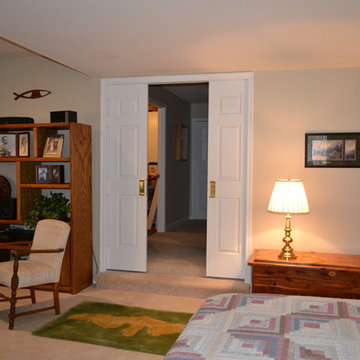
This basement appeared have many functions as a family room, kid's playroom, and bedroom. The existing wall of mirrors was hiding a closet which overwhelmed the space. The lower level is separated from the rest of the house, and has a full bathroom and walk out so we went with an extra bedroom capability. Without losing the family room atmosphere this would become a lower level "get away" that could transition back and forth. We added pocket doors at the opening to this area allowing the space to be closed off and separated easily. Emtek privacy doors give the bedroom separation when desired. Next we installed a Murphy Bed in the center portion of the existing closet. With new closets, bi-folding closet doors, and door panels along the bed frame the wall and room were complete.
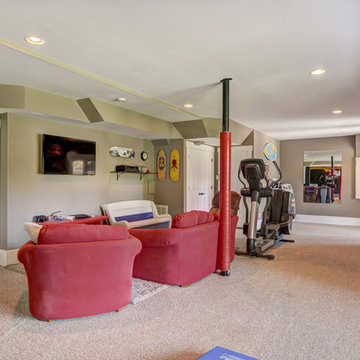
Skatehouse 2.5. Converted from full skatepark to combination of skateboard ramp and gymnastics area.
Converted from this: http://www.houzz.com/photos/32641054/Basement-Skatepark-craftsman-basement-charlotte
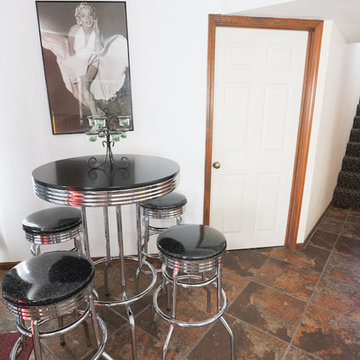
Todd Davidson Photography
Mid-sized elegant walk-out porcelain tile basement photo in Kansas City with white walls
Mid-sized elegant walk-out porcelain tile basement photo in Kansas City with white walls
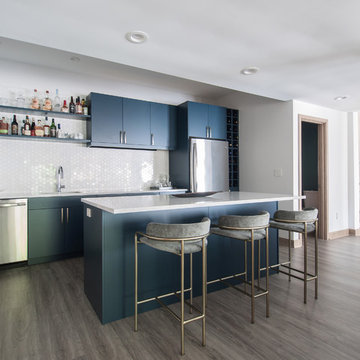
photography: Viktor Ramos
Example of a mid-sized trendy walk-out vinyl floor and gray floor basement design in Cincinnati with gray walls
Example of a mid-sized trendy walk-out vinyl floor and gray floor basement design in Cincinnati with gray walls
Basement Ideas
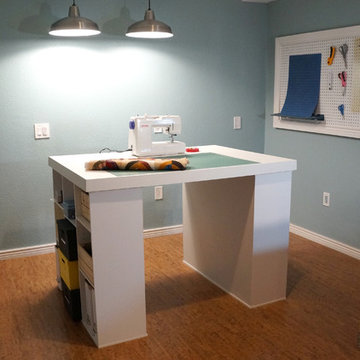
Inspiration for a small timeless look-out cork floor and brown floor basement remodel in Denver with blue walls and no fireplace
2






