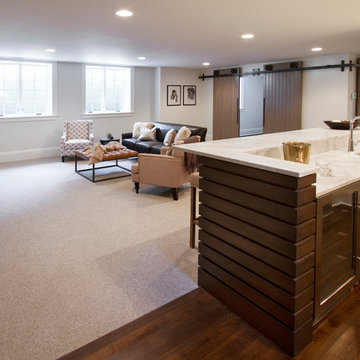Basement with a Standard Fireplace Ideas
Refine by:
Budget
Sort by:Popular Today
21 - 40 of 6,162 photos
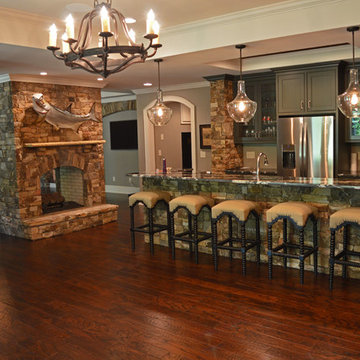
Basement finish including custom stone/granite bar with two sided fireplace family room-entertainment.
Custom glass front cabinets
Engineered wood floors
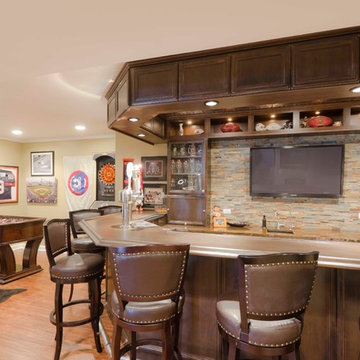
Nothing short of a man cave! Full size wet bar, media area, work out room, and full bath with steam shower and sauna.
Example of a large trendy underground vinyl floor basement design in Chicago with green walls and a standard fireplace
Example of a large trendy underground vinyl floor basement design in Chicago with green walls and a standard fireplace
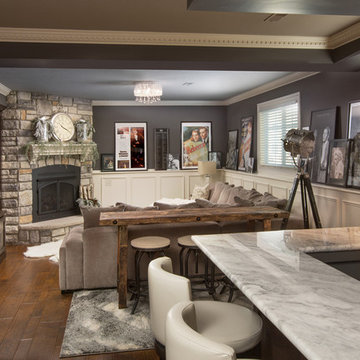
Example of a mountain style basement design in Cincinnati with gray walls, a standard fireplace and a stone fireplace
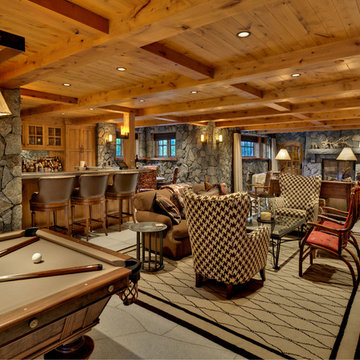
Vance Fox
Basement - large rustic basement idea in Sacramento with a standard fireplace and a stone fireplace
Basement - large rustic basement idea in Sacramento with a standard fireplace and a stone fireplace
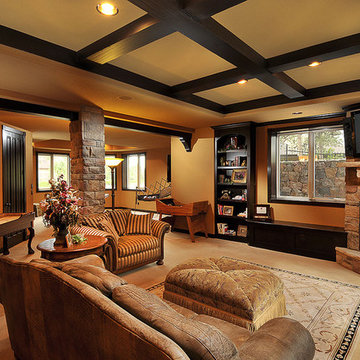
This spectacular basement has something in it for everyone. The client has a custom home and wanted the basement to complement the upstairs, yet making the basement a great playroom for all ages.
The stone work from the exterior was brought through the basement to accent the columns, wine cellar, and fireplace. An old world look was created with the stain wood beam detail, knotty alder bookcases and bench seats. The wet bar granite slab countertop was an amazing 4 inches thick with a chiseled edge. To accent the countertop, alder wainscot and travertine tiled flooring was used. Plenty of architectural details were added in the ceiling and walls to provide a very custom look.
The basement was to be not only beautiful, but functional too. A study area was designed into the plans, a specialized hobby room was built, and a gym with mirrors rounded out the plans. Ample amount of unfinished storage was left in the utility room.
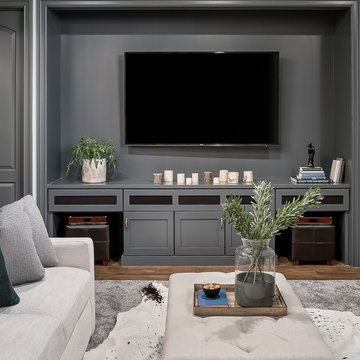
Picture Perfect Home
Basement - mid-sized rustic look-out vinyl floor and brown floor basement idea in Chicago with gray walls, a standard fireplace and a stone fireplace
Basement - mid-sized rustic look-out vinyl floor and brown floor basement idea in Chicago with gray walls, a standard fireplace and a stone fireplace
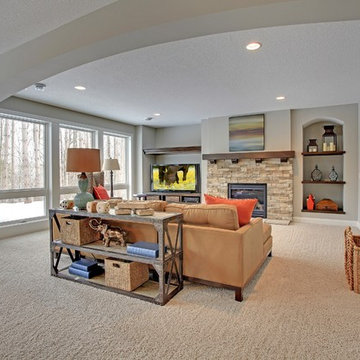
Basement living room is more casual. Build in display shelves and media wall. Long, elegant archway divides the open living space into dedicated use sections. Photography by Spacecrafting
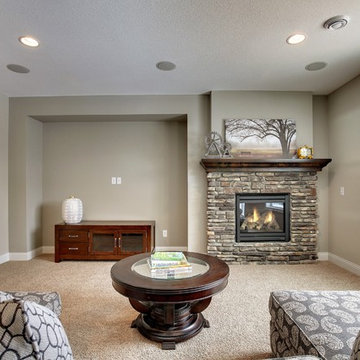
Finished basement with seating area, stone fireplace, and dedicated media wall with space for a large screen TV.
Photography by Spacecrafting
Basement - large transitional look-out carpeted basement idea in Minneapolis with gray walls, a standard fireplace and a stone fireplace
Basement - large transitional look-out carpeted basement idea in Minneapolis with gray walls, a standard fireplace and a stone fireplace

The Home Aesthetic
Huge farmhouse walk-out vinyl floor and multicolored floor basement photo in Indianapolis with gray walls, a standard fireplace and a tile fireplace
Huge farmhouse walk-out vinyl floor and multicolored floor basement photo in Indianapolis with gray walls, a standard fireplace and a tile fireplace
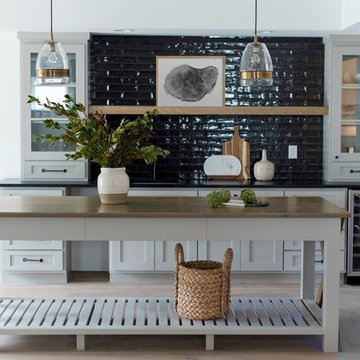
Sarah Shields Photography
Inspiration for a large craftsman walk-out light wood floor basement remodel in Indianapolis with white walls and a standard fireplace
Inspiration for a large craftsman walk-out light wood floor basement remodel in Indianapolis with white walls and a standard fireplace

Mid-sized minimalist underground concrete floor and gray floor basement photo in Salt Lake City with white walls, a standard fireplace and a tile fireplace
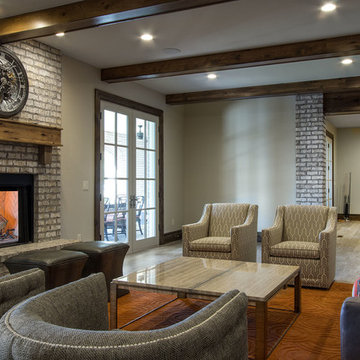
Example of a huge classic look-out medium tone wood floor and brown floor basement design in Salt Lake City with gray walls, a standard fireplace and a brick fireplace
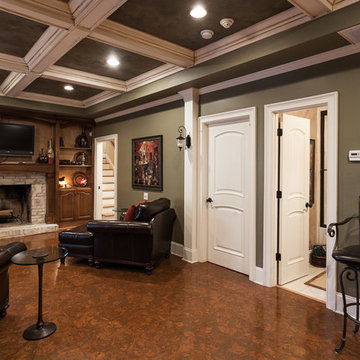
Large elegant walk-out cork floor and brown floor basement photo in Los Angeles with green walls, a standard fireplace and a brick fireplace
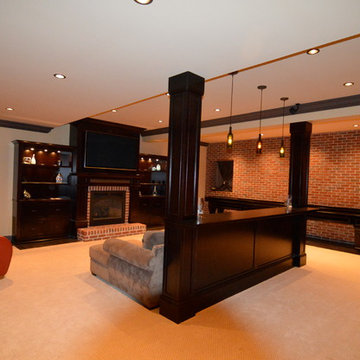
Karen Morrison
Example of a large underground basement design in Chicago with beige walls, a standard fireplace and a brick fireplace
Example of a large underground basement design in Chicago with beige walls, a standard fireplace and a brick fireplace
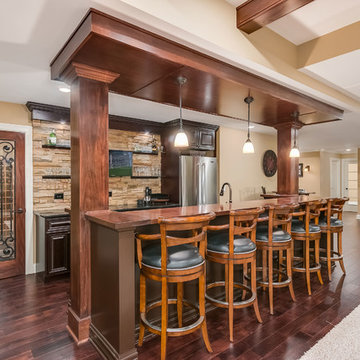
©Finished Basement Company
Inspiration for a large timeless walk-out dark wood floor and brown floor basement remodel in Chicago with beige walls, a standard fireplace and a stone fireplace
Inspiration for a large timeless walk-out dark wood floor and brown floor basement remodel in Chicago with beige walls, a standard fireplace and a stone fireplace
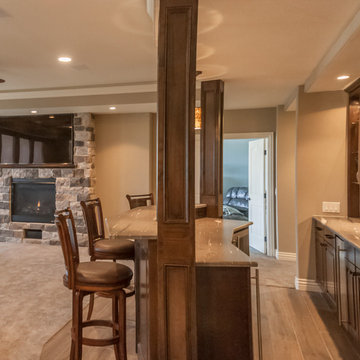
Walk behind wet bar. Photo: Andrew J Hathaway (Brothers Construction)
Large transitional walk-out porcelain tile basement photo in Denver with beige walls, a standard fireplace and a stone fireplace
Large transitional walk-out porcelain tile basement photo in Denver with beige walls, a standard fireplace and a stone fireplace
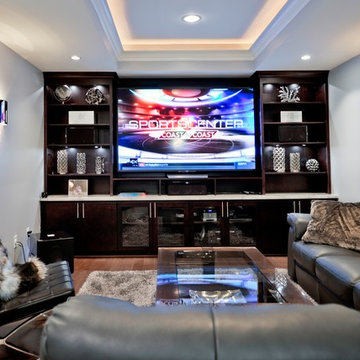
This gorgeous basement has an open and inviting entertainment area, bar area, theater style seating, gaming area, a full bath, exercise room and a full guest bedroom for in laws. Across the French doors is the bar seating area with gorgeous pin drop pendent lights, exquisite marble top bar, dark espresso cabinetry, tall wine Capitan, and lots of other amenities. Our designers introduced a very unique glass tile backsplash tile to set this bar area off and also interconnect this space with color schemes of fireplace area; exercise space is covered in rubber floorings, gaming area has a bar ledge for setting drinks, custom built-ins to display arts and trophies, multiple tray ceilings, indirect lighting as well as wall sconces and drop lights; guest suite bedroom and bathroom, the bath was designed with a walk in shower, floating vanities, pin hanging vanity lights,
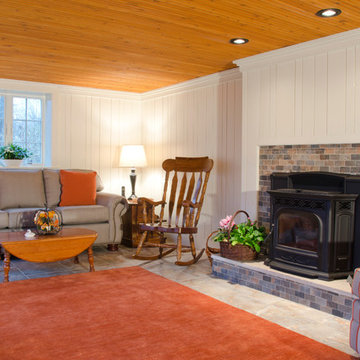
Basement - mid-sized contemporary walk-out ceramic tile basement idea in Manchester with white walls, a standard fireplace and a brick fireplace
Basement with a Standard Fireplace Ideas
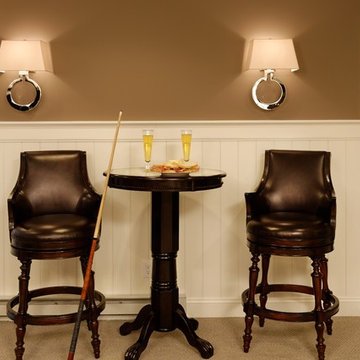
Jason Miller, Pixelate, LTD
Basement - large farmhouse look-out carpeted and beige floor basement idea in Cleveland with brown walls, a standard fireplace and a stone fireplace
Basement - large farmhouse look-out carpeted and beige floor basement idea in Cleveland with brown walls, a standard fireplace and a stone fireplace
2






