Basement with Beige Walls and White Walls Ideas
Refine by:
Budget
Sort by:Popular Today
101 - 120 of 17,152 photos
Item 1 of 4
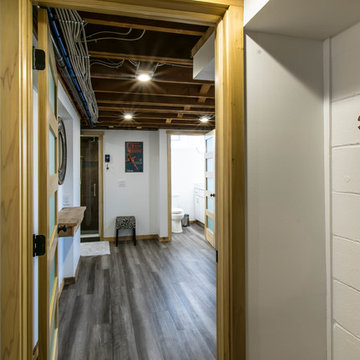
Anna Ciboro
Inspiration for a mid-sized rustic underground vinyl floor and brown floor basement remodel in Other with beige walls
Inspiration for a mid-sized rustic underground vinyl floor and brown floor basement remodel in Other with beige walls
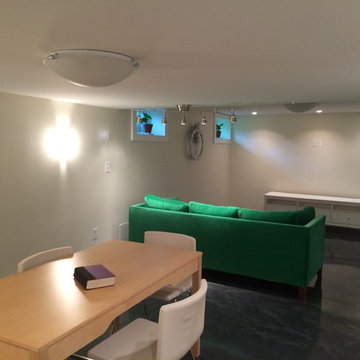
Inspiration for a large contemporary look-out concrete floor basement remodel in New York with beige walls and no fireplace
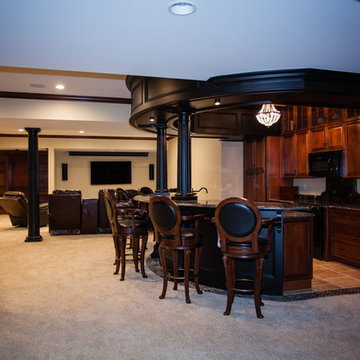
Inspiration for a large timeless underground carpeted and beige floor basement remodel in Detroit with beige walls
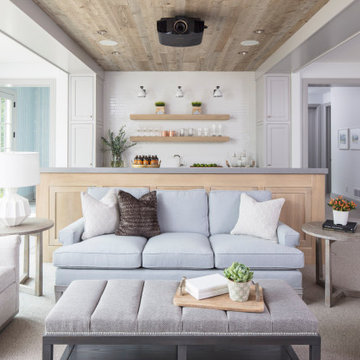
Martha O'Hara Interiors, Interior Design & Photo Styling | Troy Thies, Photography | Swan Architecture, Architect | Great Neighborhood Homes, Builder
Please Note: All “related,” “similar,” and “sponsored” products tagged or listed by Houzz are not actual products pictured. They have not been approved by Martha O’Hara Interiors nor any of the professionals credited. For info about our work: design@oharainteriors.com
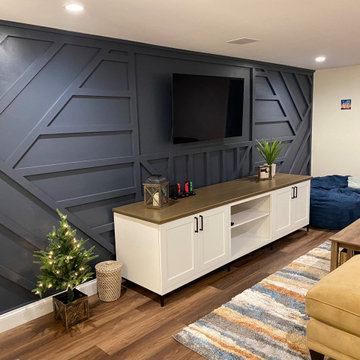
Basement - mid-sized farmhouse look-out vinyl floor and brown floor basement idea in Boston with white walls and no fireplace
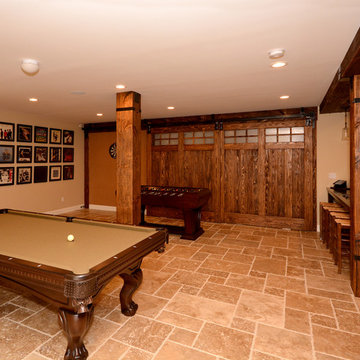
Rustic basement remodel. Rustic wood beams, natural stone, and barn doors were used to create a country feel in this basement remodel. Equipped with pool table, ping pong game area and lounge area. Large game area with tile flooring.

Inspiration for a large rustic walk-out light wood floor, brown floor and wood ceiling basement remodel in Other with white walls, a standard fireplace and a stone fireplace
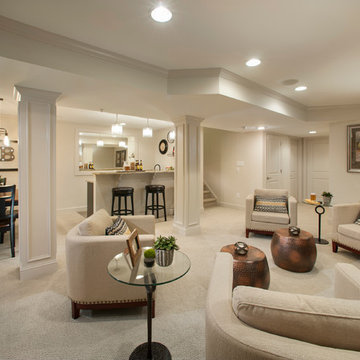
Comfortable finished basement at Mainland Square includes an inviting bar area and powder room. wbhomesinc.com
Inspiration for a large transitional walk-out carpeted and beige floor basement remodel in Philadelphia with beige walls and no fireplace
Inspiration for a large transitional walk-out carpeted and beige floor basement remodel in Philadelphia with beige walls and no fireplace
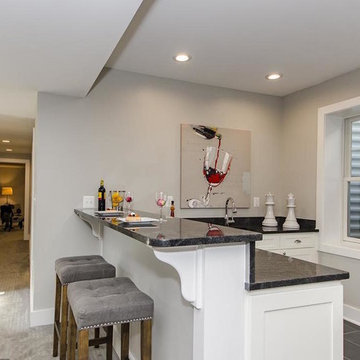
Large trendy look-out carpeted and beige floor basement photo in DC Metro with beige walls

This contemporary rustic basement remodel transformed an unused part of the home into completely cozy, yet stylish, living, play, and work space for a young family. Starting with an elegant spiral staircase leading down to a multi-functional garden level basement. The living room set up serves as a gathering space for the family separate from the main level to allow for uninhibited entertainment and privacy. The floating shelves and gorgeous shiplap accent wall makes this room feel much more elegant than just a TV room. With plenty of storage for the entire family, adjacent from the TV room is an additional reading nook, including built-in custom shelving for optimal storage with contemporary design.
Photo by Mark Quentin / StudioQphoto.com
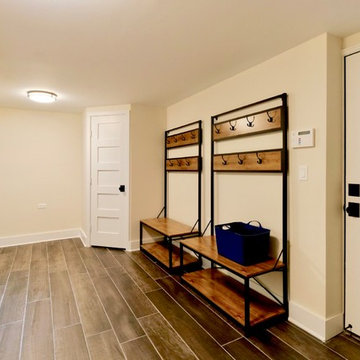
Complete gut renovation and redesign of existing storage and mechanical room.
Architecture and photography by Omar Gutiérrez, Architect
Inspiration for a mid-sized transitional ceramic tile and brown floor basement remodel in Chicago with beige walls
Inspiration for a mid-sized transitional ceramic tile and brown floor basement remodel in Chicago with beige walls
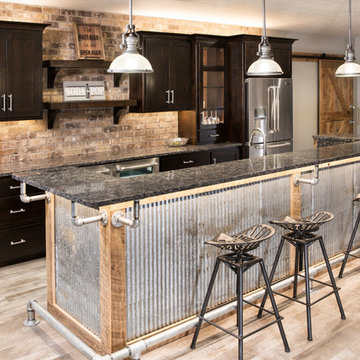
Designer: Laura Hoffman | Photographer: Sarah Utech
Basement - mid-sized industrial walk-out painted wood floor basement idea in Milwaukee with white walls
Basement - mid-sized industrial walk-out painted wood floor basement idea in Milwaukee with white walls
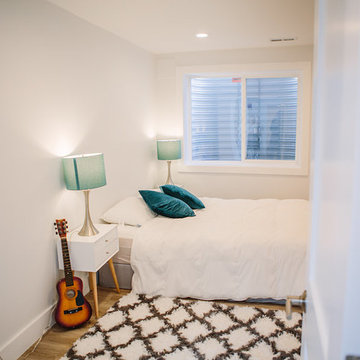
This project was kick-started by the removal of a large intrusive peninsula that competed with the young family’s bustling daily routine. Having already experienced the time investment of a sweat equity remodel, our clients enlisted us to do things a bit different while still paying careful attention to their personal aesthetic and lifestyle needs. The design sought to recreate a kitchen layout that would encourage gathering and create a welcoming space for friends and family, young and old. To open things up, the wall between the kitchen and dining room was eliminated. But we chose to retain and added on architectural elements to maintain a sense of intimate space within the new open concept. Those architectural elements were a creative way to accommodate existing structural elements and respect the bones of the home. The chunky early 00s arches were squared off for a more modern feel that better aligned with the client’s style. The hub of the home centers around the large walnut island featuring storage on three sides and seating for four. Handmade tile from Heath Ceramic creates a bold focal point. To ensure the space was bright and open, we opted for the two-tone mix of walnut and white cabinetry. The walnut cabinetry grounds the island and adds a touch of symmetry by flanking either side of the gas range. A new broom closet offers visual separation between the kitchen and the garage entry. Just of the garage door are a set of three tall cabinets that have been configured as locker storage for their kid's book bags, jackers, and shoes. Opposite the lockers is an overflow pantry space, window seat with extra storage, a nook for the dog bowls, and a mail station. A glass table in front of the window seat turns this area into the perfect homework nook. A set of three glass pendants from Pottery Barn illuminate the island. The soft white countertops are Daltile’s, Lincoln White matte quartz. Sleek cabinetry pulls from Amerock add that final touch. We are so in love with this cheerful, inviting main-level and are so happy our clients get to create memories inside these walls!
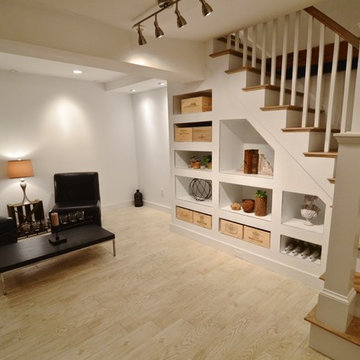
Stone Fireplace: Greenwich Gray Ledgestone
CityLight Homes project
For more visit: http://www.stoneyard.com/flippingboston
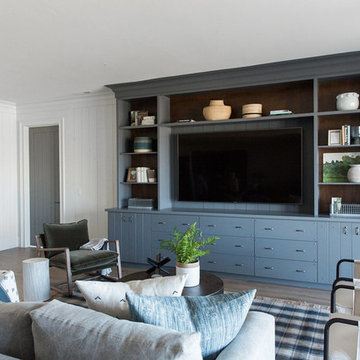
Large cottage walk-out dark wood floor basement photo in Salt Lake City with white walls
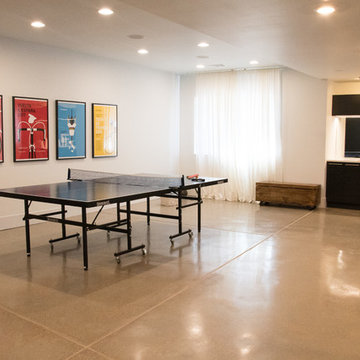
Ramina Kashani
Example of a large minimalist underground concrete floor and gray floor basement design in Denver with white walls and no fireplace
Example of a large minimalist underground concrete floor and gray floor basement design in Denver with white walls and no fireplace
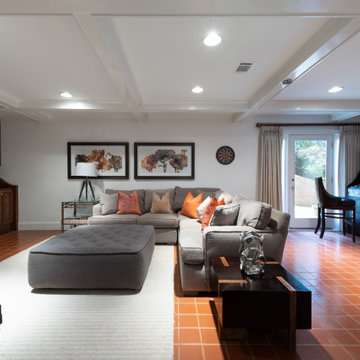
Example of a mid-sized classic walk-out terra-cotta tile and orange floor basement design in Atlanta with white walls
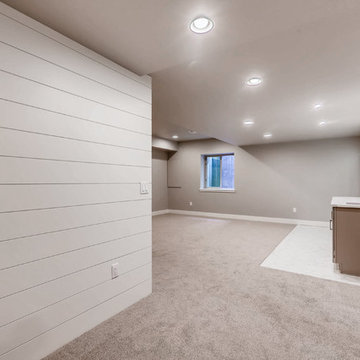
This farmhouse inspired basement features a shiplap accent wall with wet bar, lots of entertainment space a double-wide built-in wine rack and farmhouse style throughout.
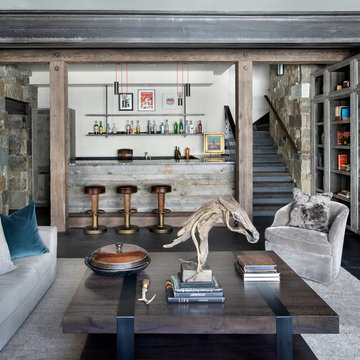
The lower level living room includes a wetbar.
Photos by Gibeon Photography
Minimalist basement photo in Other with beige walls, a standard fireplace and a wood fireplace surround
Minimalist basement photo in Other with beige walls, a standard fireplace and a wood fireplace surround
Basement with Beige Walls and White Walls Ideas
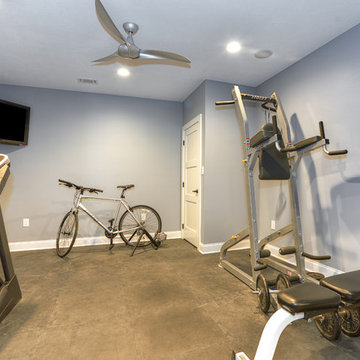
This wooded basement is perfect for the outdoor enthusiast. Custom built in shelving and the warm glow from under shelf lighting is perfect for relaxing in front of this one of a kind fireplace. Need to freshen up after you took advantage of the exercise room? No problem, just step over to the beautiful and bright bathroom.
6





