Bath Ideas
Refine by:
Budget
Sort by:Popular Today
1 - 20 of 286 photos
Item 1 of 3

This single family home had been recently flipped with builder-grade materials. We touched each and every room of the house to give it a custom designer touch, thoughtfully marrying our soft minimalist design aesthetic with the graphic designer homeowner’s own design sensibilities. One of the most notable transformations in the home was opening up the galley kitchen to create an open concept great room with large skylight to give the illusion of a larger communal space.
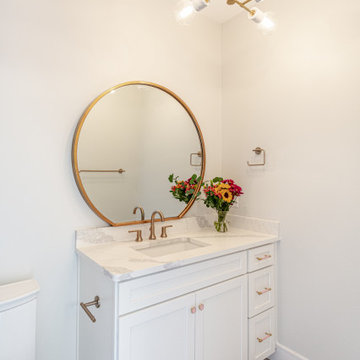
A pretty bathroom for a pretty little girl.
Example of a large kids' gray tile and porcelain tile porcelain tile, pink floor and single-sink bathroom design in DC Metro with shaker cabinets, white cabinets, a one-piece toilet, white walls, an undermount sink, quartz countertops, white countertops, a niche and a built-in vanity
Example of a large kids' gray tile and porcelain tile porcelain tile, pink floor and single-sink bathroom design in DC Metro with shaker cabinets, white cabinets, a one-piece toilet, white walls, an undermount sink, quartz countertops, white countertops, a niche and a built-in vanity
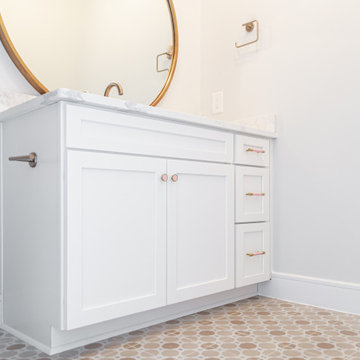
A pretty bathroom for a pretty little girl.
Large kids' gray tile and porcelain tile porcelain tile, pink floor and single-sink bathroom photo in DC Metro with shaker cabinets, white cabinets, a one-piece toilet, white walls, an undermount sink, quartz countertops, white countertops, a niche and a built-in vanity
Large kids' gray tile and porcelain tile porcelain tile, pink floor and single-sink bathroom photo in DC Metro with shaker cabinets, white cabinets, a one-piece toilet, white walls, an undermount sink, quartz countertops, white countertops, a niche and a built-in vanity
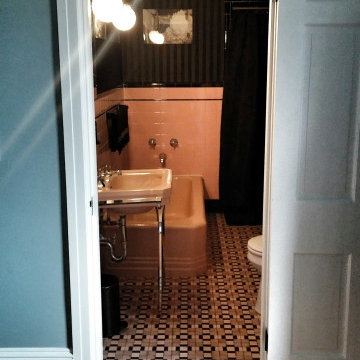
Original tile with pinstripe detail.
Original fixtures, sink and bathtub.
Vintage hanging globe lights.
Original medicine cabinet.
Satin stripe wallpaper.
Custom framed large-scale botanical prints.
Original mosaic tile floor.
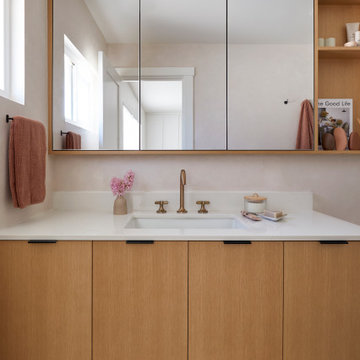
This single family home had been recently flipped with builder-grade materials. We touched each and every room of the house to give it a custom designer touch, thoughtfully marrying our soft minimalist design aesthetic with the graphic designer homeowner’s own design sensibilities. One of the most notable transformations in the home was opening up the galley kitchen to create an open concept great room with large skylight to give the illusion of a larger communal space.
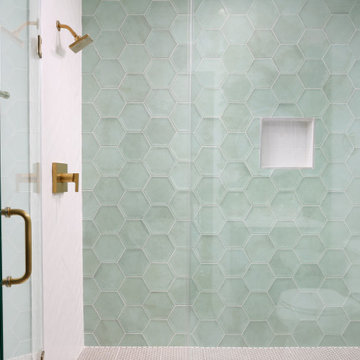
For this “kids” bedroom we decided to be a little playful with the colors as you can see and the shapes around the bath. The floors are a pink, glass penny tile, wall is a seafoam green honeycomb tile while the tile surround is a glazed and wavy tile in a herringbone pattern. Super fun in a smaller bathroom making this compact yet, very cozy and exciting to be in.
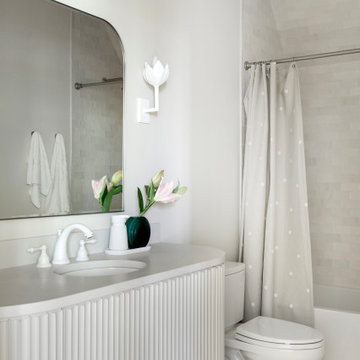
Built in the iconic neighborhood of Mount Curve, just blocks from the lakes, Walker Art Museum, and restaurants, this is city living at its best. Myrtle House is a design-build collaboration with Hage Homes and Regarding Design with expertise in Southern-inspired architecture and gracious interiors. With a charming Tudor exterior and modern interior layout, this house is perfect for all ages.

We transformed a nondescript bathroom from the 1980s, with linoleum and a soffit over the dated vanity into a retro-eclectic oasis for the family and their guests.
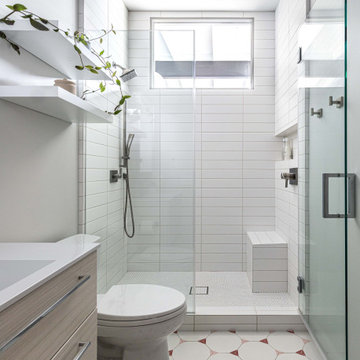
Inspiration for a mid-sized mid-century modern 3/4 white tile and ceramic tile ceramic tile, pink floor, single-sink and exposed beam shower bench remodel in Sacramento with flat-panel cabinets, white cabinets, a one-piece toilet, gray walls, laminate countertops, a hinged shower door, white countertops and a floating vanity
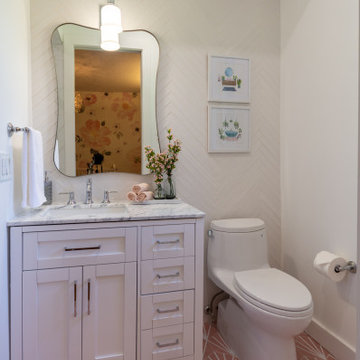
Charming girl's bathroom with pink floor tile and white chevron pattern porcelain tile
Mid-sized transitional kids' white tile and porcelain tile marble floor, pink floor and single-sink doorless shower photo in Miami with shaker cabinets, white cabinets, a two-piece toilet, white walls, an undermount sink, quartz countertops, a hinged shower door, white countertops, a niche and a built-in vanity
Mid-sized transitional kids' white tile and porcelain tile marble floor, pink floor and single-sink doorless shower photo in Miami with shaker cabinets, white cabinets, a two-piece toilet, white walls, an undermount sink, quartz countertops, a hinged shower door, white countertops, a niche and a built-in vanity
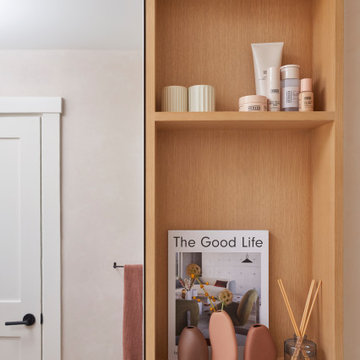
This single family home had been recently flipped with builder-grade materials. We touched each and every room of the house to give it a custom designer touch, thoughtfully marrying our soft minimalist design aesthetic with the graphic designer homeowner’s own design sensibilities. One of the most notable transformations in the home was opening up the galley kitchen to create an open concept great room with large skylight to give the illusion of a larger communal space.
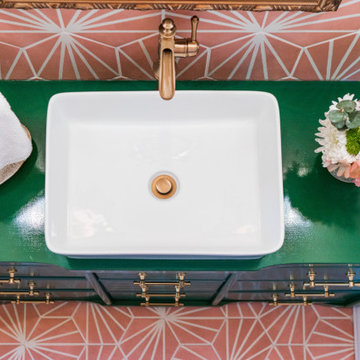
We transformed a nondescript bathroom from the 1980s, with linoleum and a soffit over the dated vanity into a retro-eclectic oasis for the family and their guests.
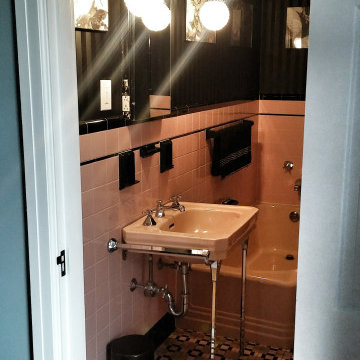
Original tile with pinstripe detail.
Original fixtures, sink and bathtub.
Vintage hanging globe lights.
Original medicine cabinet.
Satin stripe wallpaper.
Custom framed large-scale botanical prints.
Original mosaic tile floor.
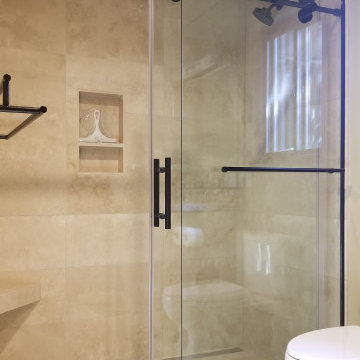
Travertine floor. light quartzite tops with medium alder shaker cabinets
Bathroom - mid-sized craftsman 3/4 beige tile and travertine tile travertine floor, pink floor and single-sink bathroom idea in Phoenix with shaker cabinets, brown cabinets, a two-piece toilet, green walls, quartzite countertops, white countertops and a built-in vanity
Bathroom - mid-sized craftsman 3/4 beige tile and travertine tile travertine floor, pink floor and single-sink bathroom idea in Phoenix with shaker cabinets, brown cabinets, a two-piece toilet, green walls, quartzite countertops, white countertops and a built-in vanity
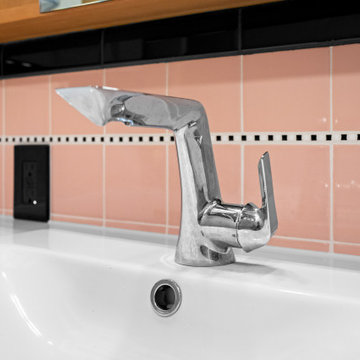
1960s 3/4 pink tile porcelain tile, pink floor and single-sink bathroom photo in Other with medium tone wood cabinets, a one-piece toilet, gray walls, a drop-in sink, quartzite countertops, white countertops, a niche and a built-in vanity
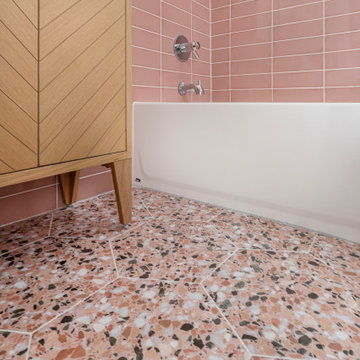
Bathroom - mid-sized 1950s pink tile and porcelain tile porcelain tile, pink floor and single-sink bathroom idea in DC Metro with furniture-like cabinets, light wood cabinets, a two-piece toilet, white walls, an integrated sink, a niche and a freestanding vanity
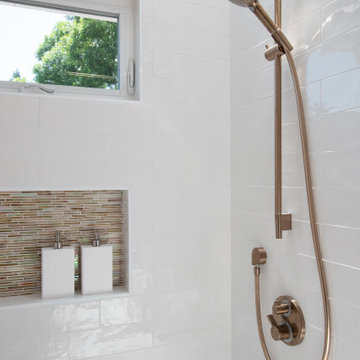
This project features a six-foot addition on the back of the home, allowing us to open up the kitchen and family room for this young and active family. These spaces were redesigned to accommodate a large open kitchen, featuring cabinets in a beautiful sage color, that opens onto the dining area and family room. Natural stone countertops add texture to the space without dominating the room.
The powder room footprint stayed the same, but new cabinetry, mirrors, and fixtures compliment the bold wallpaper, making this space surprising and fun, like a piece of statement jewelry in the middle of the home.
The kid's bathroom is youthful while still being able to age with the children. An ombre pink and white floor tile is complimented by a greenish/blue vanity and a coordinating shower niche accent tile. White walls and gold fixtures complete the space.
The primary bathroom is more sophisticated but still colorful and full of life. The wood-style chevron floor tiles anchor the room while more light and airy tones of white, blue, and cream finish the rest of the space. The freestanding tub and large shower make this the perfect retreat after a long day.
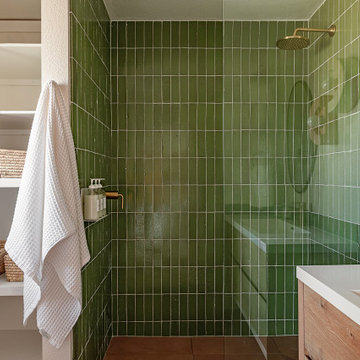
Green brick tile shower design with brass fixtures and glass splash panel. Simple floating vanity with matching backsplash and accent wall sconces.
Trendy green tile and stone tile ceramic tile, pink floor and single-sink bathroom photo in Los Angeles with flat-panel cabinets, light wood cabinets, a floating vanity, beige walls, an undermount sink, quartz countertops and turquoise countertops
Trendy green tile and stone tile ceramic tile, pink floor and single-sink bathroom photo in Los Angeles with flat-panel cabinets, light wood cabinets, a floating vanity, beige walls, an undermount sink, quartz countertops and turquoise countertops
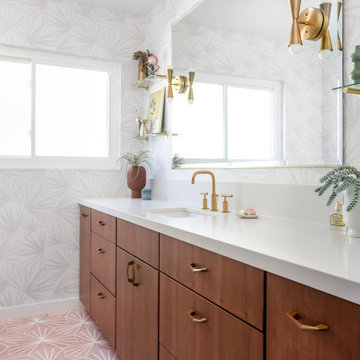
Bathroom - mid-sized 1960s porcelain tile, pink floor, single-sink and wallpaper bathroom idea in San Diego with flat-panel cabinets, dark wood cabinets, an undermount sink, quartz countertops, yellow countertops and a built-in vanity
Bath Ideas

This little girl's playroom bath renovation consisted of new floor and shower wall tile (to the ceiling), new plumbing fixtures and hardware, fresh vanity paint and cabinet knobs, a new vanity mirror and sconce, wallpaper accent walls, Gray Malin artwork, new floor mats, shower curtain and towels.
1







