All Cabinet Finishes Bath Ideas
Refine by:
Budget
Sort by:Popular Today
61 - 80 of 6,960 photos
Item 1 of 3
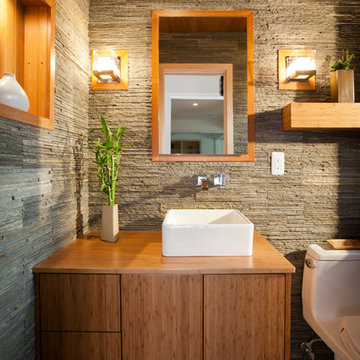
Don Schulte Photography
Bathroom - small modern gray tile and stone tile slate floor bathroom idea in Detroit with a trough sink, flat-panel cabinets, medium tone wood cabinets, a one-piece toilet, wood countertops and gray walls
Bathroom - small modern gray tile and stone tile slate floor bathroom idea in Detroit with a trough sink, flat-panel cabinets, medium tone wood cabinets, a one-piece toilet, wood countertops and gray walls
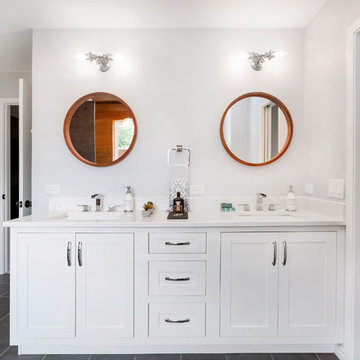
Our spa-like Dallas bathroom remodel. Contemporary, bold yet calm bathroom. White custom his & hers vanity with round wood mirrors, white quartz with gray veins countertop and gray walls.

This family of 5 was quickly out-growing their 1,220sf ranch home on a beautiful corner lot. Rather than adding a 2nd floor, the decision was made to extend the existing ranch plan into the back yard, adding a new 2-car garage below the new space - for a new total of 2,520sf. With a previous addition of a 1-car garage and a small kitchen removed, a large addition was added for Master Bedroom Suite, a 4th bedroom, hall bath, and a completely remodeled living, dining and new Kitchen, open to large new Family Room. The new lower level includes the new Garage and Mudroom. The existing fireplace and chimney remain - with beautifully exposed brick. The homeowners love contemporary design, and finished the home with a gorgeous mix of color, pattern and materials.
The project was completed in 2011. Unfortunately, 2 years later, they suffered a massive house fire. The house was then rebuilt again, using the same plans and finishes as the original build, adding only a secondary laundry closet on the main level.
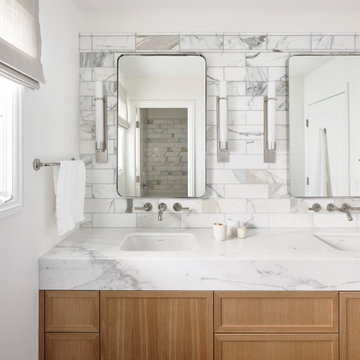
Bathroom - large modern 3/4 white tile and marble tile slate floor, gray floor and double-sink bathroom idea in San Francisco with shaker cabinets, light wood cabinets, white walls, an undermount sink, marble countertops, white countertops and a built-in vanity
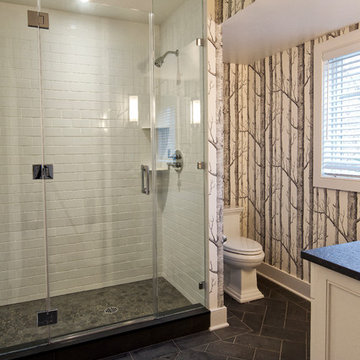
Finished basement bath with large shower, slate floor and custom vanity complete this makeover. Photography by Pete Weigley
Alcove shower - traditional master white tile slate floor and black floor alcove shower idea in New York with beaded inset cabinets, white cabinets, a two-piece toilet, white walls, an undermount sink, soapstone countertops, a hinged shower door and black countertops
Alcove shower - traditional master white tile slate floor and black floor alcove shower idea in New York with beaded inset cabinets, white cabinets, a two-piece toilet, white walls, an undermount sink, soapstone countertops, a hinged shower door and black countertops
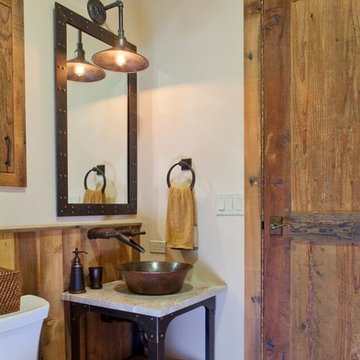
Powder room - mid-sized rustic slate floor powder room idea in Denver with shaker cabinets, medium tone wood cabinets, a two-piece toilet, white walls, a vessel sink and marble countertops
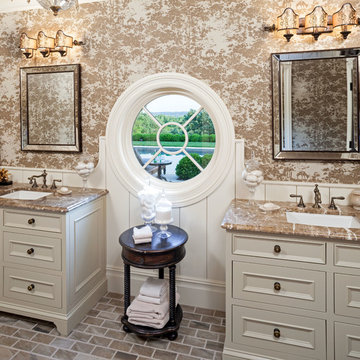
Builder: John Kraemer & Sons | Design: Murphy & Co. Design | Interiors: Manor House Interior Design | Landscaping: TOPO | Photography: Landmark Photography
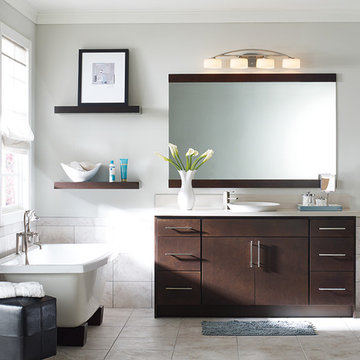
Full Mater Bathroom remodel, modern style
Mid-sized minimalist master beige tile and porcelain tile slate floor bathroom photo in Other with flat-panel cabinets, brown cabinets, a one-piece toilet, gray walls, a vessel sink and granite countertops
Mid-sized minimalist master beige tile and porcelain tile slate floor bathroom photo in Other with flat-panel cabinets, brown cabinets, a one-piece toilet, gray walls, a vessel sink and granite countertops
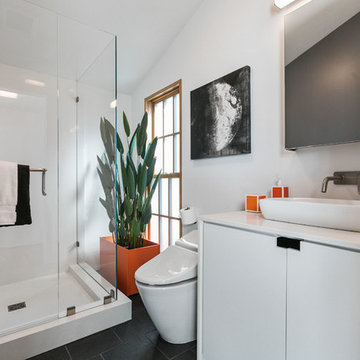
Corner shower - contemporary 3/4 white tile and stone slab slate floor and black floor corner shower idea in San Francisco with flat-panel cabinets, a one-piece toilet, white walls, a vessel sink, quartz countertops, a hinged shower door, white countertops and white cabinets

Example of a mid-sized minimalist master green tile and ceramic tile slate floor, gray floor, double-sink and exposed beam bathroom design in Chicago with flat-panel cabinets, light wood cabinets, a one-piece toilet, green walls, an integrated sink, solid surface countertops, white countertops and a floating vanity
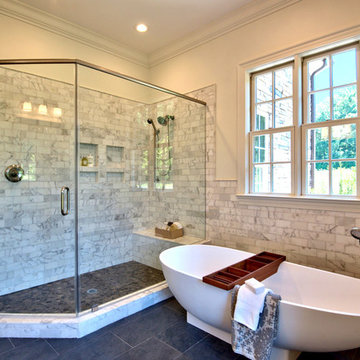
A fun project, nBaxter Design selected all interior and exterior finishes for this 2017 Parade of Homes for Durham-Orange County, including the stone work, slate, 100+ year old wood flooring, hand scraped beams, and other features.
Staging by others
Staging by others

Example of a small transitional kids' beige tile and ceramic tile slate floor, black floor and single-sink bathroom design in Salt Lake City with shaker cabinets, blue cabinets, a one-piece toilet, beige walls, a drop-in sink, quartz countertops, white countertops and a freestanding vanity
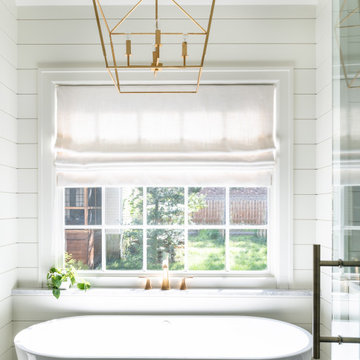
Large transitional master white tile and subway tile slate floor, black floor, single-sink, vaulted ceiling and shiplap wall bathroom photo in Nashville with shaker cabinets, white cabinets, a two-piece toilet, white walls, an undermount sink, marble countertops, a hinged shower door, white countertops, a niche and a built-in vanity

Mid-sized mountain style 3/4 multicolored tile and matchstick tile slate floor alcove shower photo in Denver with shaker cabinets, dark wood cabinets, a two-piece toilet, green walls, a drop-in sink and quartz countertops

Inspiration for a cottage slate floor, multicolored floor and wallpaper bathroom remodel in Other with distressed cabinets, multicolored walls, a vessel sink, wood countertops, brown countertops, a freestanding vanity and flat-panel cabinets
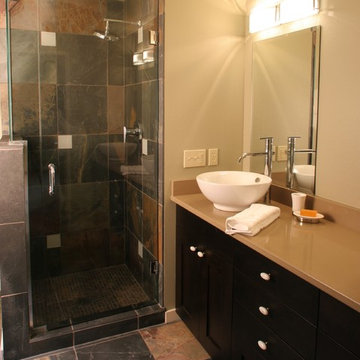
Small trendy 3/4 gray tile and stone tile slate floor alcove shower photo in Seattle with a vessel sink, recessed-panel cabinets, dark wood cabinets, solid surface countertops and beige walls
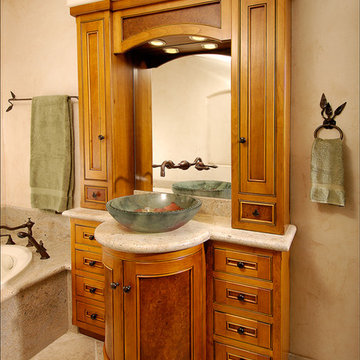
Paul Schraub
Drop-in bathtub - mediterranean slate floor drop-in bathtub idea in Other with a vessel sink, recessed-panel cabinets, medium tone wood cabinets and beige walls
Drop-in bathtub - mediterranean slate floor drop-in bathtub idea in Other with a vessel sink, recessed-panel cabinets, medium tone wood cabinets and beige walls
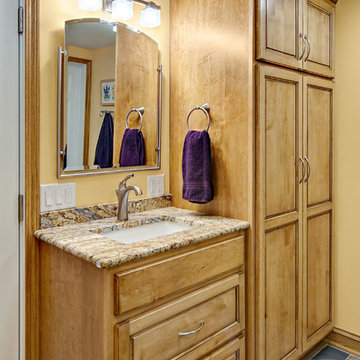
Contemporary three-quarter bath addition off of the livingroom, with access to an outdoor hot-tub. Tub filler added in shower for easy bucket filling and feet-cleanup. Iridescent mosaic tiles mixed with slate to create a colorful, light filled bathroom. Featuring all LED lighting and in-floor heat.
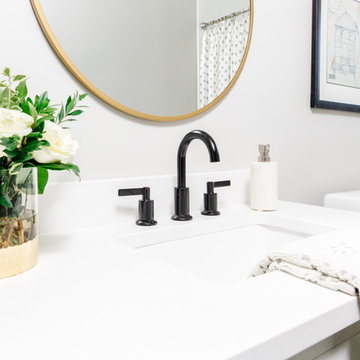
Bathroom - transitional 3/4 white tile and subway tile slate floor and black floor bathroom idea in Phoenix with shaker cabinets, white cabinets, white walls and an undermount sink
All Cabinet Finishes Bath Ideas
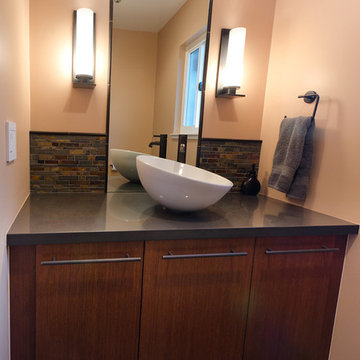
Courage Photography
Example of a small trendy stone tile and gray tile slate floor powder room design in San Francisco with a vessel sink, flat-panel cabinets, quartz countertops, beige walls and dark wood cabinets
Example of a small trendy stone tile and gray tile slate floor powder room design in San Francisco with a vessel sink, flat-panel cabinets, quartz countertops, beige walls and dark wood cabinets
4







